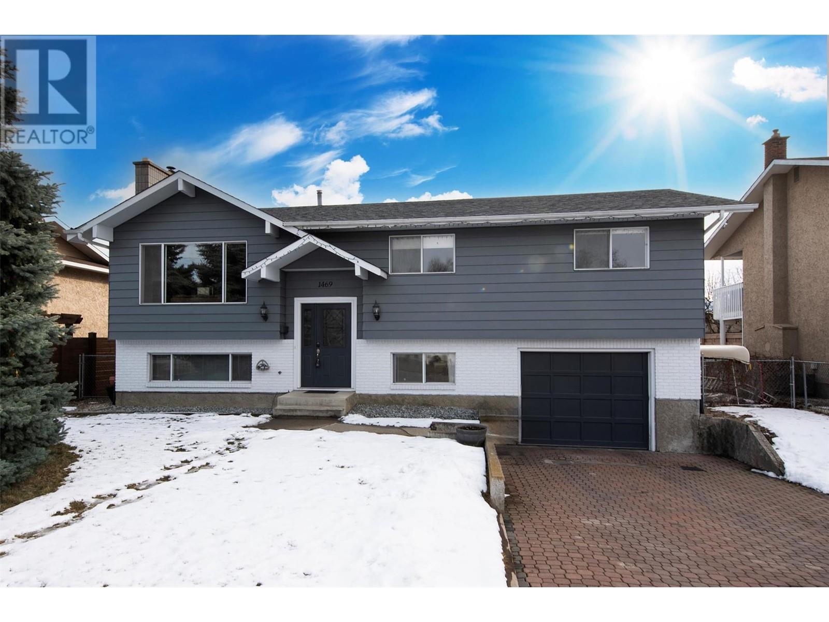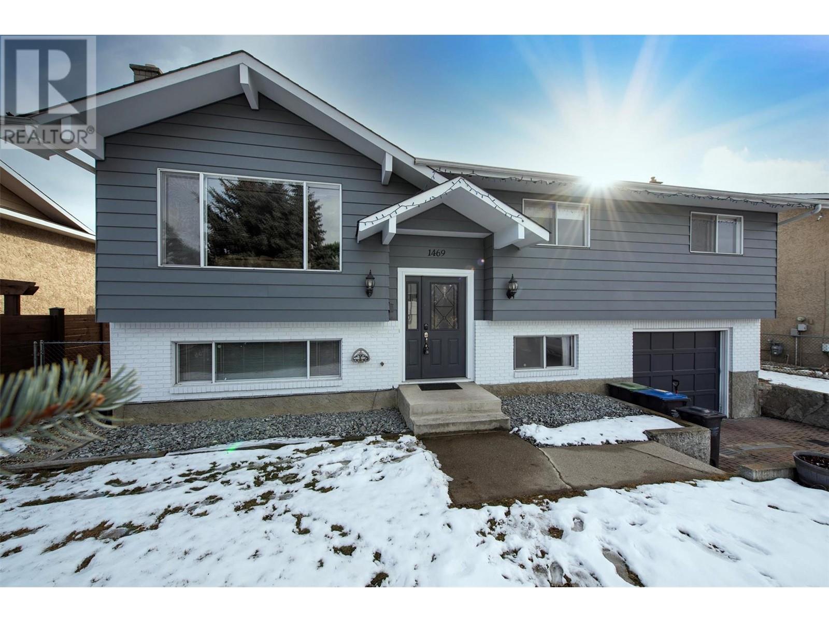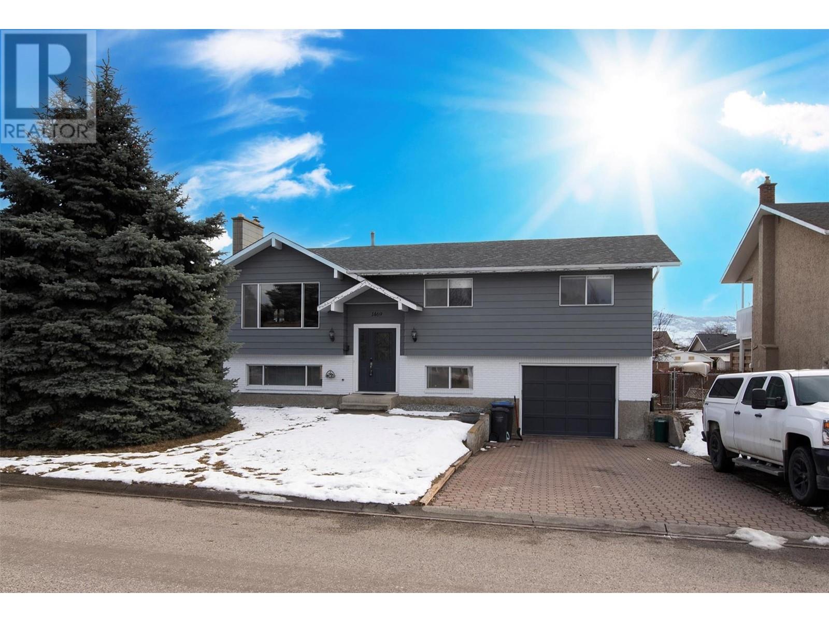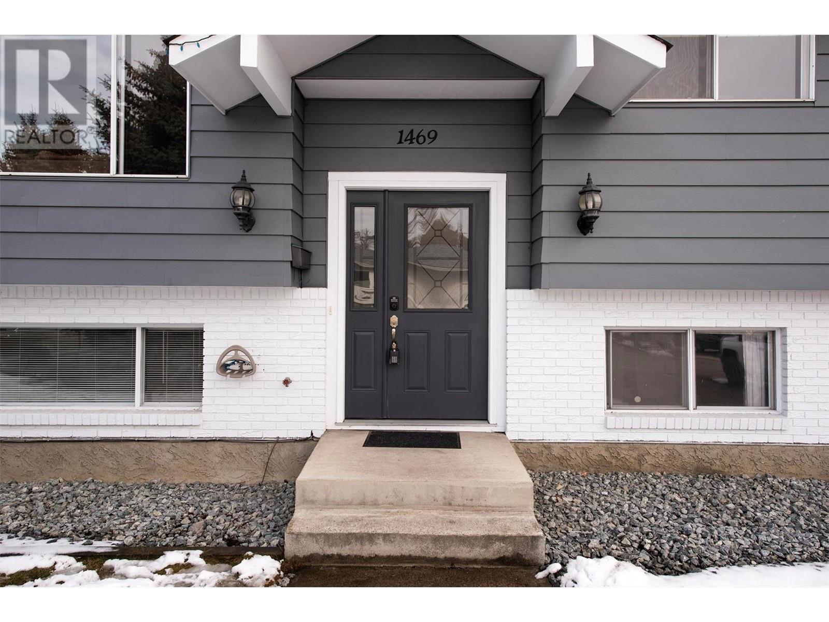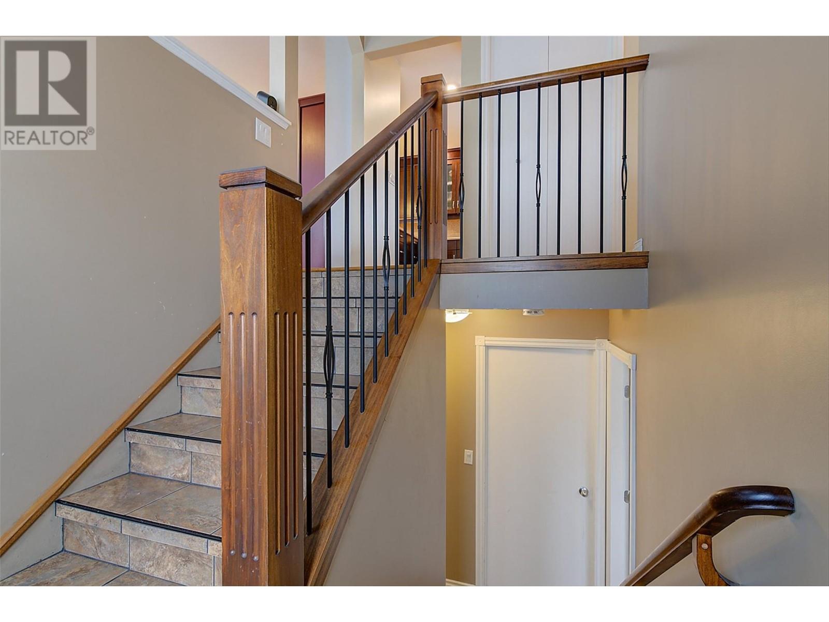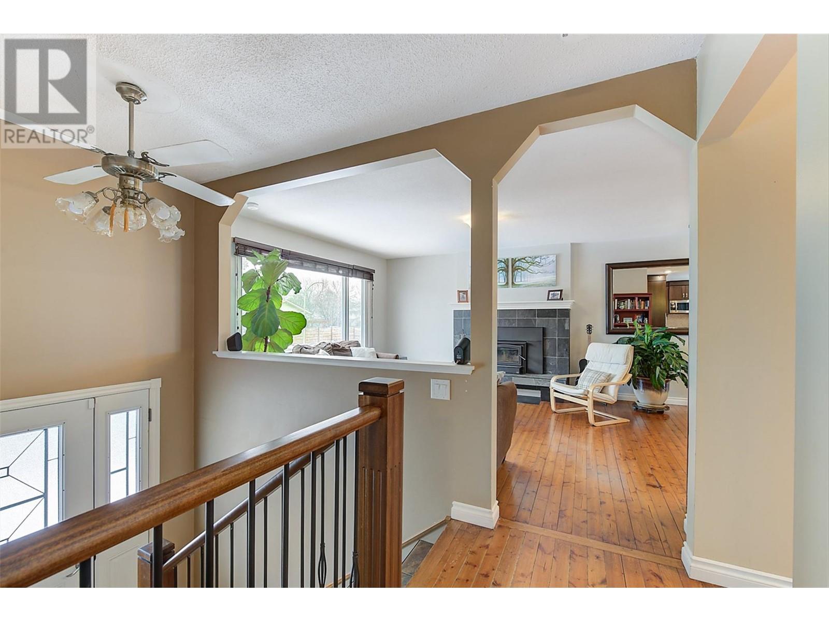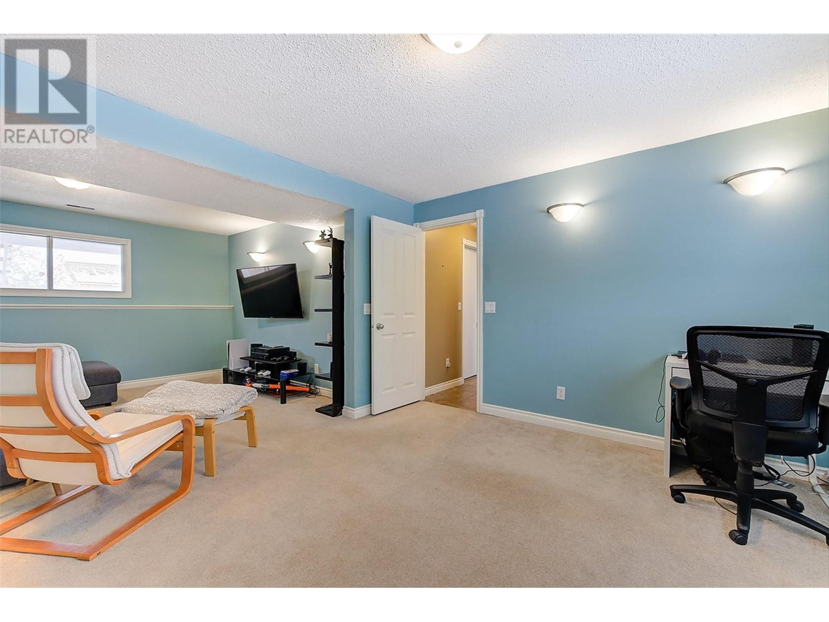Charming 4-Bed, 2-Bath home in a Prime Location! This family-friendly home is ideally situated on a spacious, level lot in a central location just minutes from Guisachan, shopping, schools, and transit! The well-maintained property offers a fantastic family layout with 3 beds & a full bath up - with 1 bed and 1 bath down, complemented by a large rec room, perfect for relaxing or entertaining. The kitchen is a standout with abundant counter and cupboard space, plus a delightful view of the expansive, fully fenced backyard perfect for watching the kids and pets play. The open-concept dining and living areas allow for ample space to host guests, and the home is filled with natural light, making it feel bright and airy. A cozy and functional wood-fired fireplace in the main floor living room. Enjoy beautiful hardwood flooring throughout the main level, with carpets in the bedrooms. Roof 2015, hot water tank 2015, washer/dryer 2014. This home is move-in ready and priced to sell quickly. Call your buyer agent today to schedule your viewing! (id:56537)
Contact Don Rae 250-864-7337 the experienced condo specialist that knows Single Family. Outside the Okanagan? Call toll free 1-877-700-6688
Amenities Nearby : Golf Nearby, Park, Recreation, Schools, Shopping
Access : Easy access
Appliances Inc : Refrigerator, Dishwasher, Dryer, Range - Electric, Microwave, Washer
Community Features : Family Oriented
Features : Level lot, One Balcony
Structures : -
Total Parking Spaces : 4
View : -
Waterfront : -
Architecture Style : -
Bathrooms (Partial) : 0
Cooling : Central air conditioning
Fire Protection : -
Fireplace Fuel : -
Fireplace Type : -
Floor Space : -
Flooring : Carpeted, Hardwood
Foundation Type : -
Heating Fuel : -
Heating Type : Forced air, See remarks
Roof Style : Unknown
Roofing Material : Asphalt shingle
Sewer : Municipal sewage system
Utility Water : Municipal water
Bedroom
: 10' x 8'11''
Bedroom
: 9'11'' x 10'11''
Primary Bedroom
: 11'6'' x 13'
Dining room
: 9' x 8'2''
Living room
: 16'4'' x 13'5''
Kitchen
: 9' x 16'2''
3pc Bathroom
: 7'9'' x 7'1''
Laundry room
: 17'9'' x 11'
Recreation room
: 12'10'' x 23'
Bedroom
: 8'11'' x 12'2''
4pc Bathroom
: 11'6'' x 5'4''


