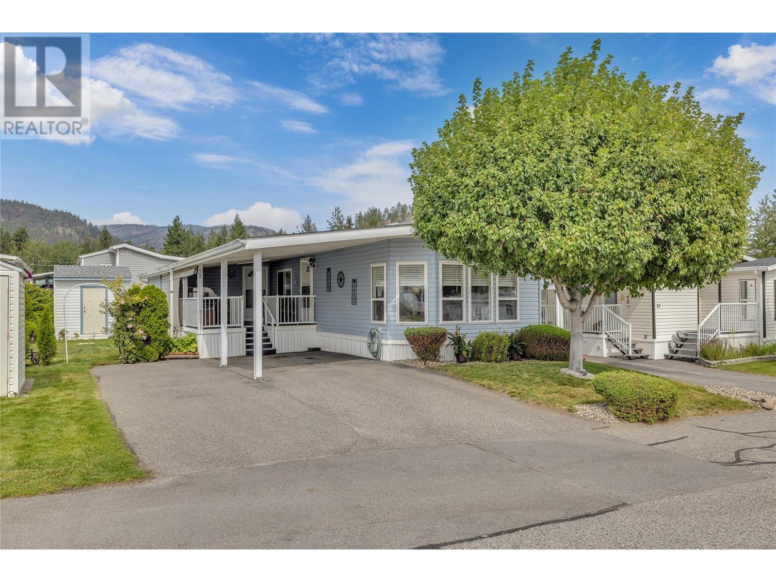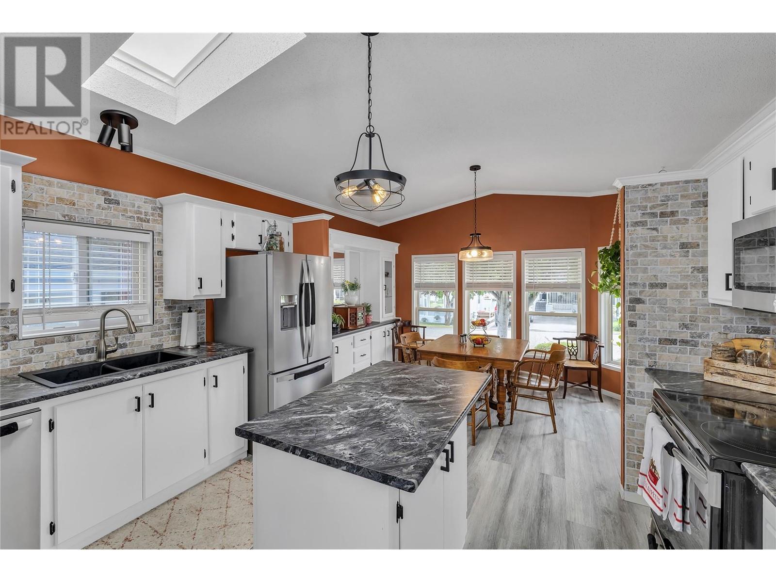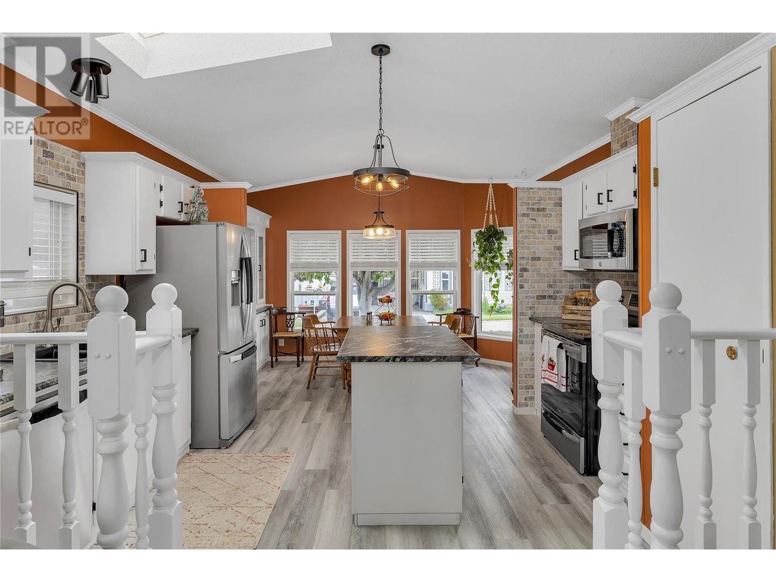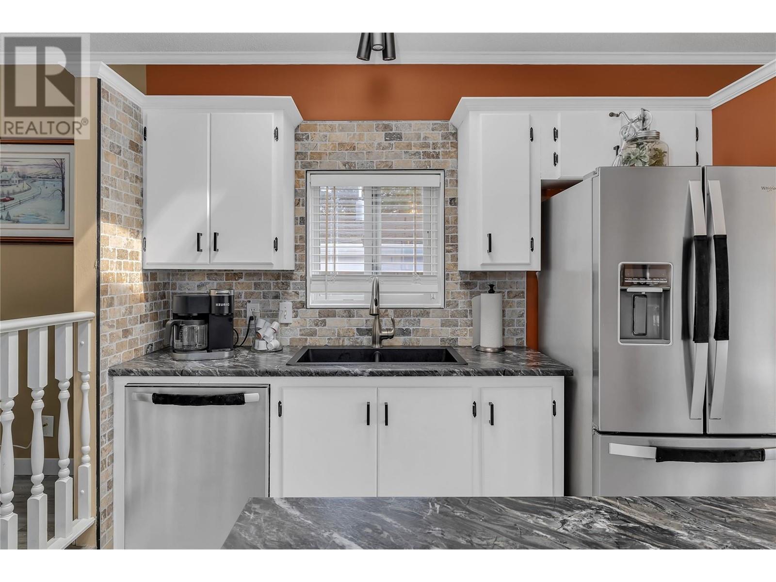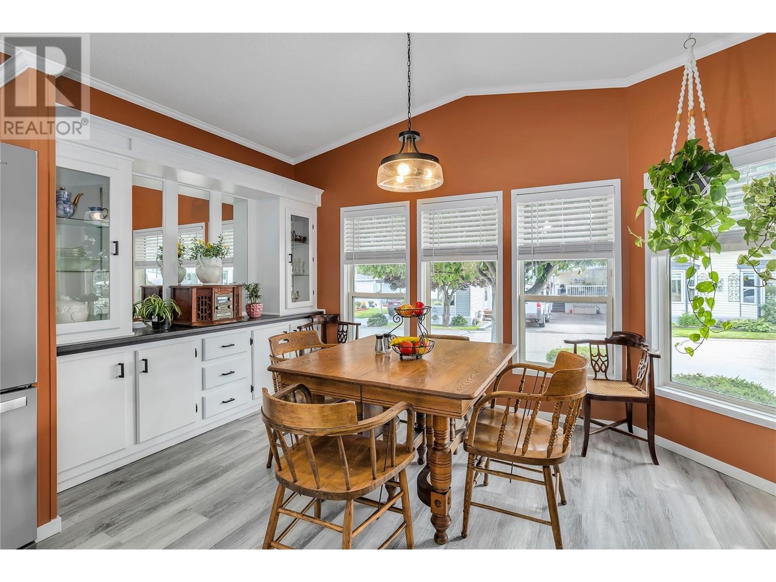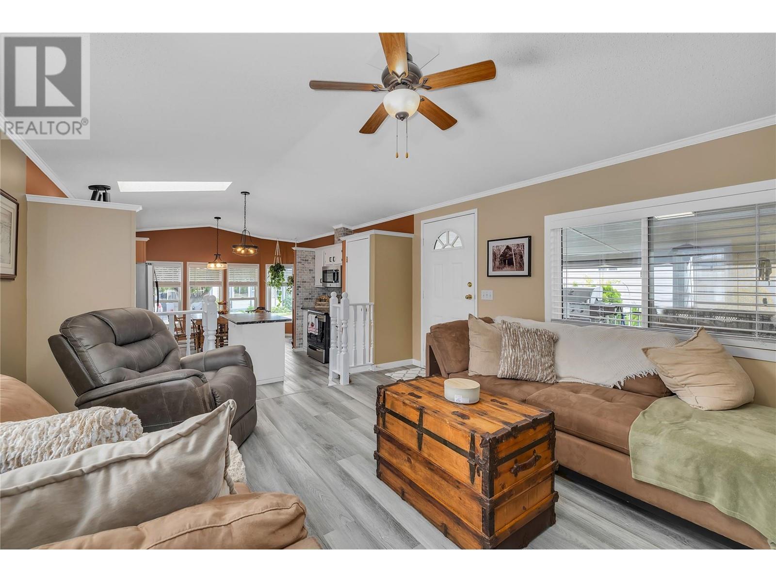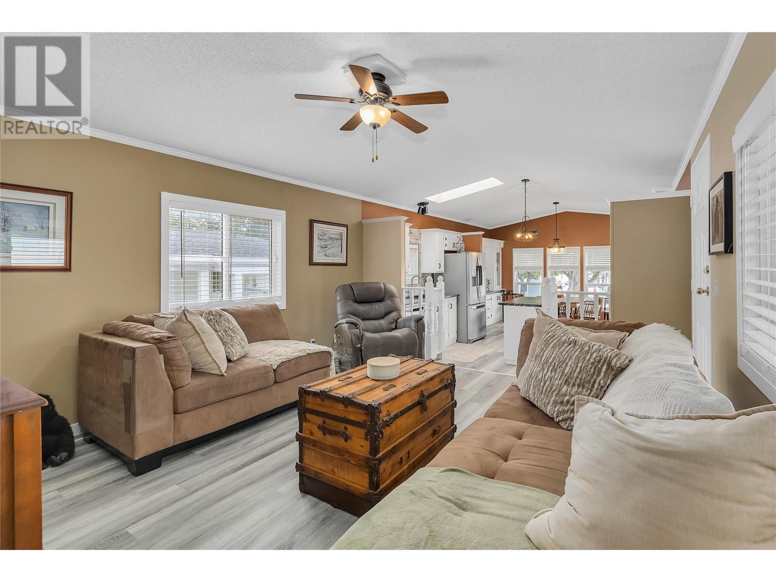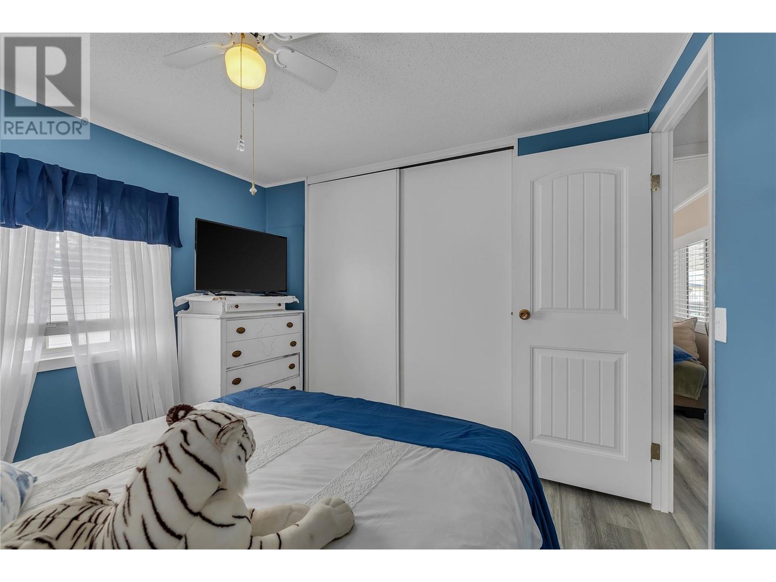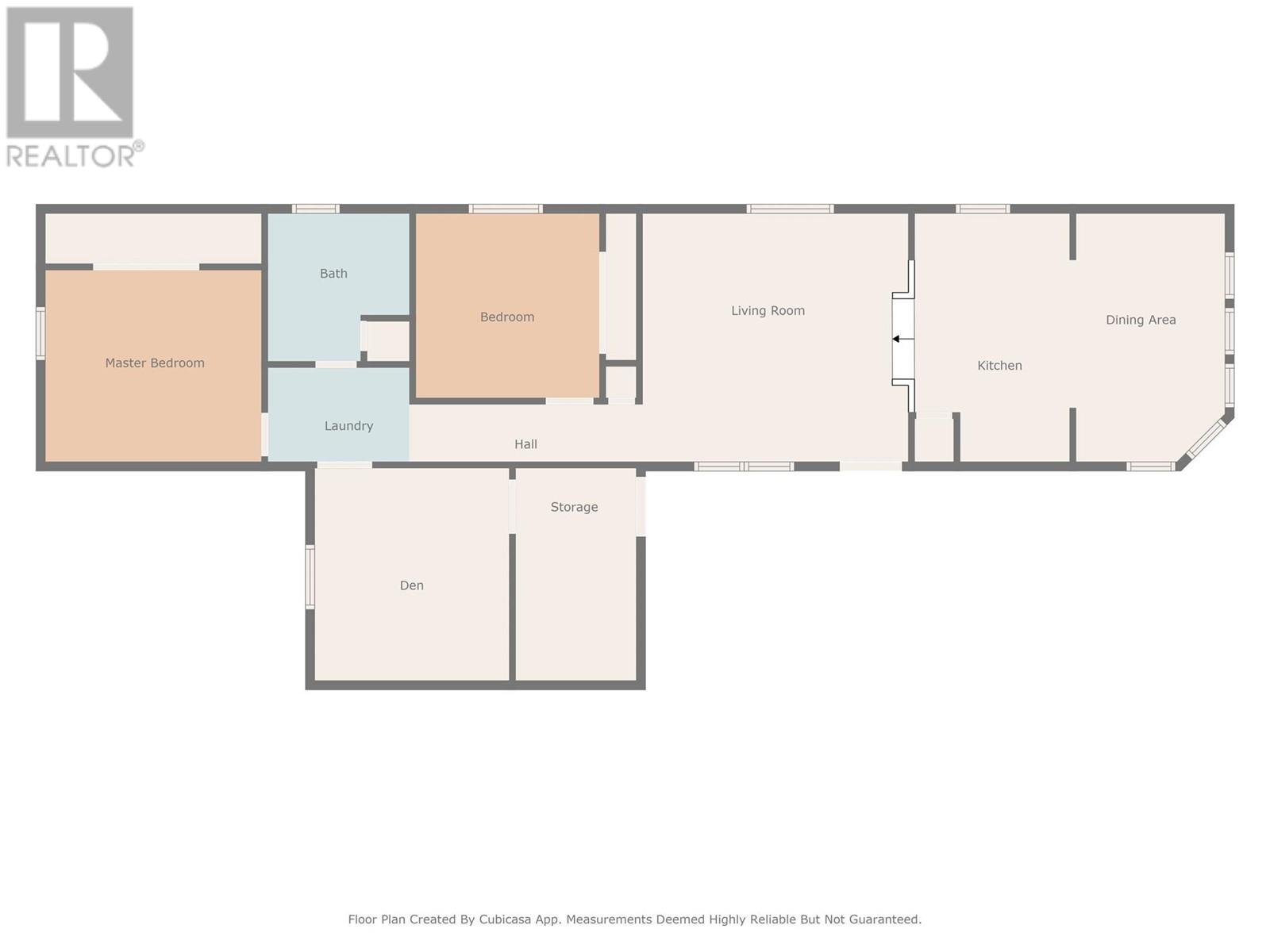Description
Welcome to this beautifully updated 2 bedroom den, home located in a peaceful and sought after Crystal Springs 55+ gated park. This well maintained home offers comfortable living and a complete makeover! Upgrades include new furnace, interior doors, blinds, flooring, new paint throughout, washer and dryer, The kitchen has new stainless steel appliances and an island with new counters for meal preparation. The bathroom has a new vanity and toilet. Covered carport for 1 vehicle plus space for extra parking for yourself or your guests. New shed built to store all of your extras! The community is extremely well-maintained and pride of ownership is noticeable the moment you enter. There is also a welcoming clubhouse available to reserve for special occasions. If you are seeking a relaxed, low-maintenance lifestyle in the Shannon Lake area of West Kelowna, look no further than Crystal Springs. One small pet (12 lbs and 14” max) allowed. Freshly removed poly-b and replaced with Pex and a brand new hot water tank installed. (id:56537)


