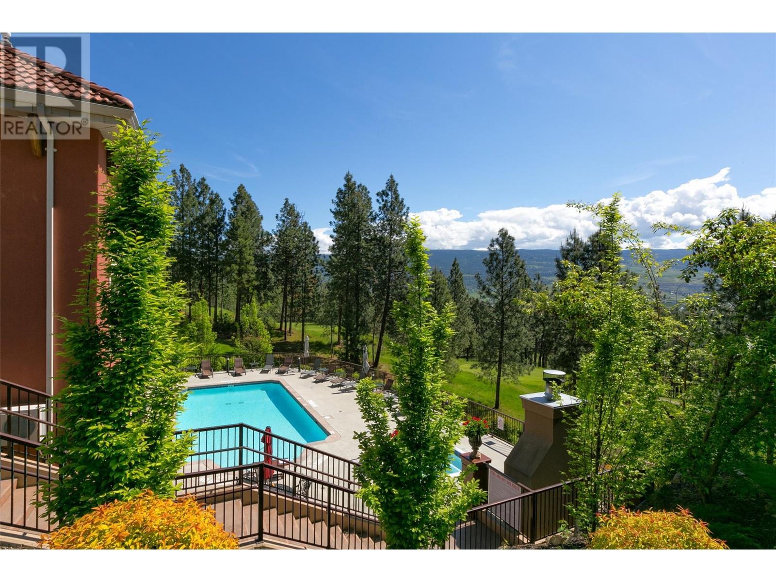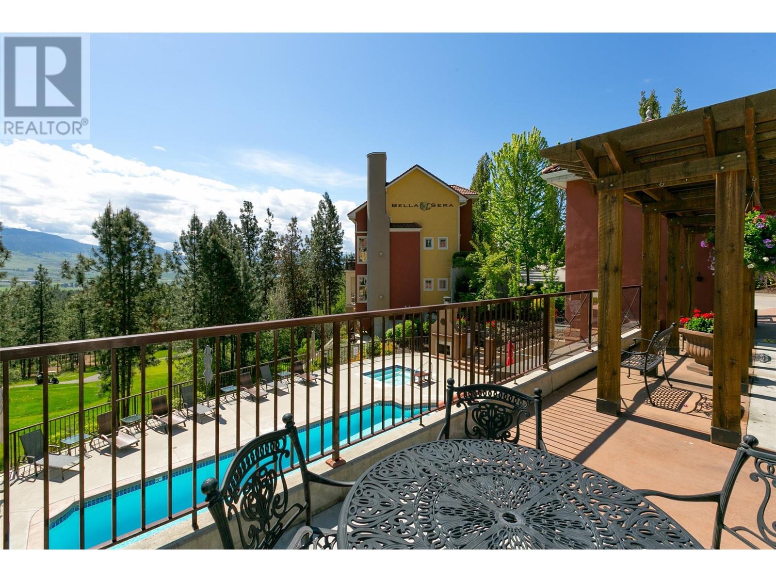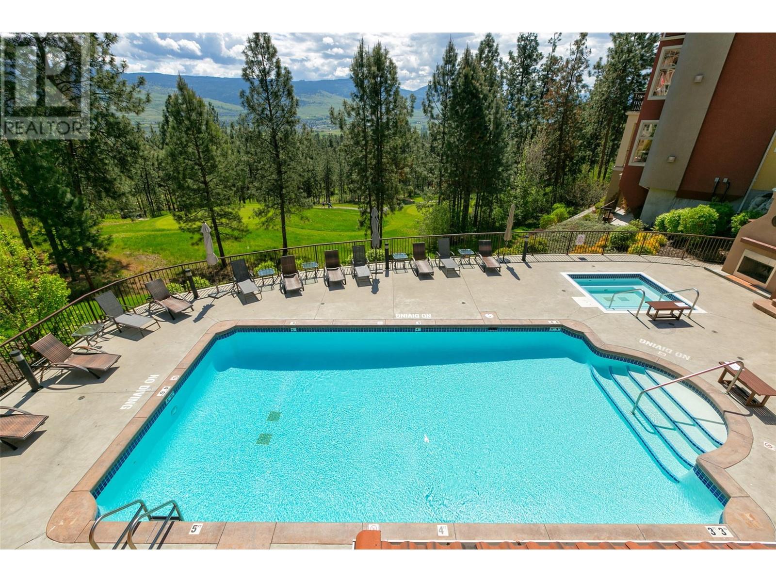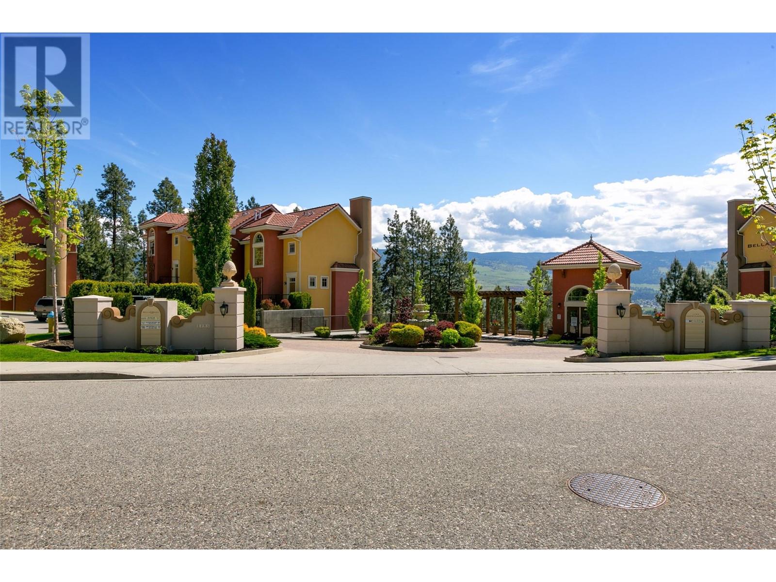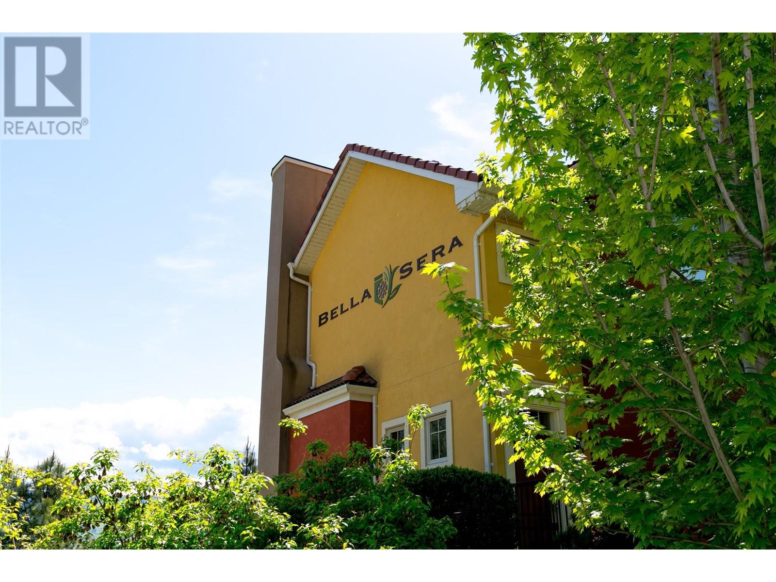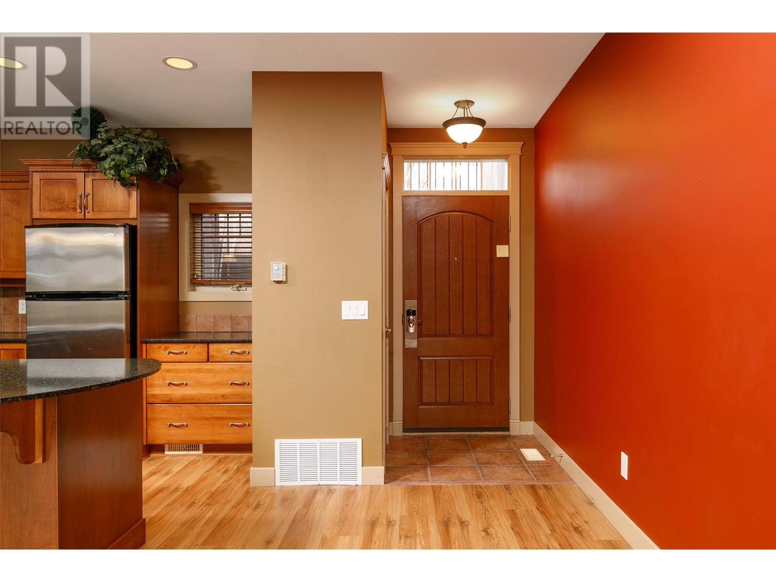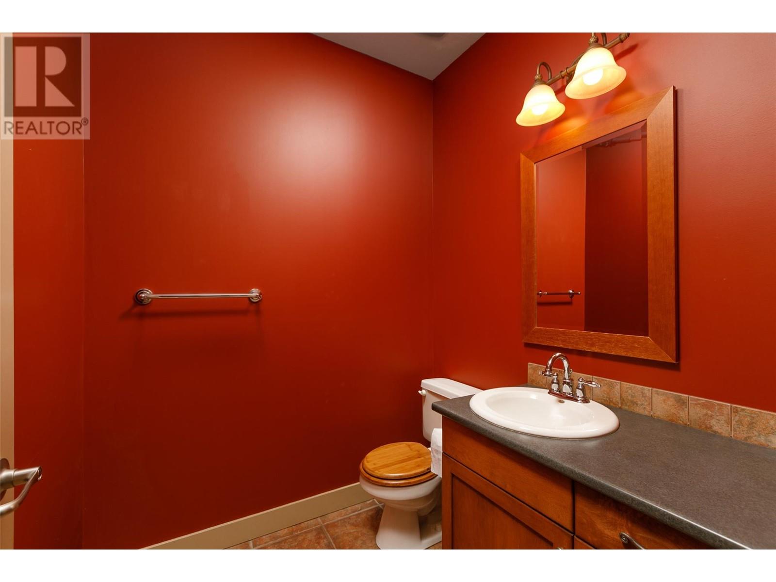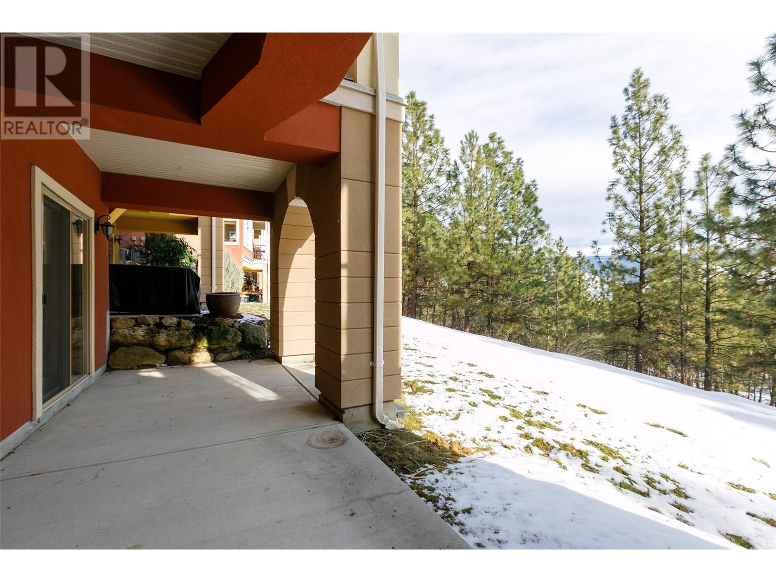Description
Welcome to Golf Course Living at Quail Ridge! This bright, spacious townhome offers the perfect blend of privacy and comfort, all while being surrounded by stunning forest and mountain views. The open plan design features a wall of windows, a cozy gas fireplace, creating a welcoming ambiance! The kitchen boasts an eating bar and granite countertops, making it a chef's dream. Enjoy the durability of woodgrain laminate flooring, tile, and newer bedroom carpets for easy maintenance. Step outside onto the covered upper deck, ideal for BBQs and alfresco dining. The lower level features two spacious bedrooms, each with ensuite bathrooms and ground level patio access! With laundry & storage on this level, convenience is key. Enjoy resort style amenities- including a heated pool, hot tub, and fitness room! Located just a 10 minute nature trail walk from UBCO, close to Airport Plaza amenities and YVR, this townhome offers the ultimate in location. Water, sidewalk/stair snow removal, gardening, wifi/cable and amenities are included in strata! Max 2 pets no more than 30 lbs each, spacious parking, 4 EV chargers in parking lot & public transit available steps away. Minimum one month rentals. Whether you're seeking a rental opportunity for students, a family golf destination, or your own golf-centered resort lifestyle, this property at ""Bella Sera"" has it all. Tee it up and make this townhouse home! Book your showing today and experience everything this beautiful townhome has to offer! (id:56537)


