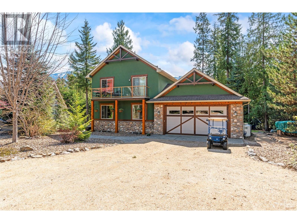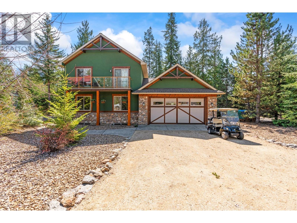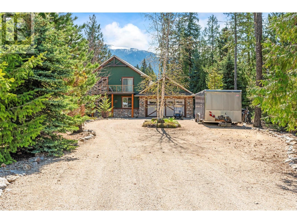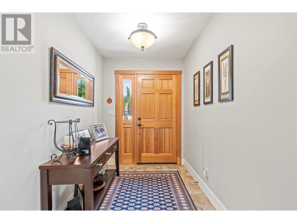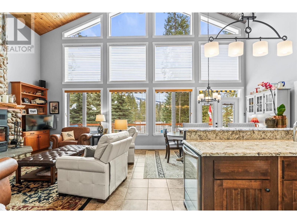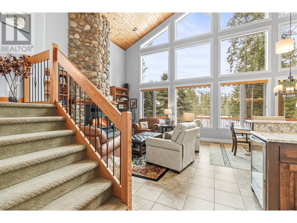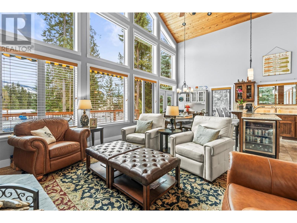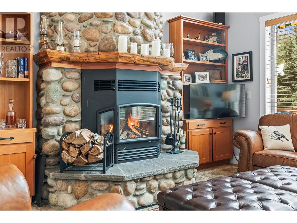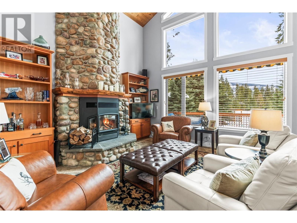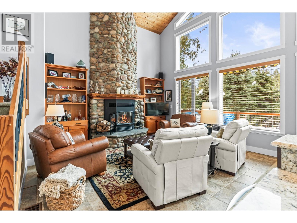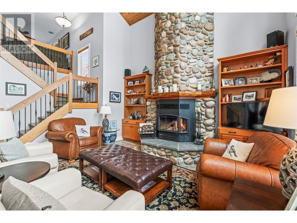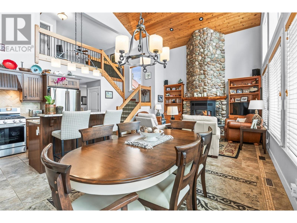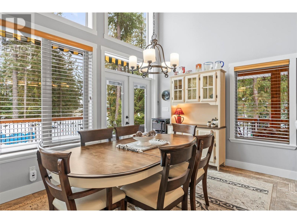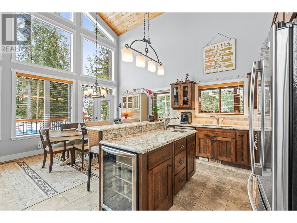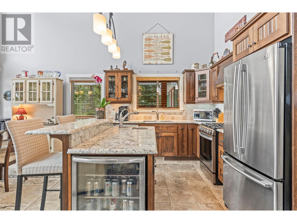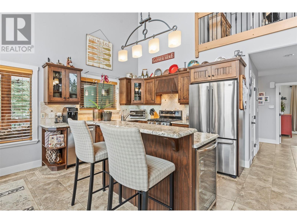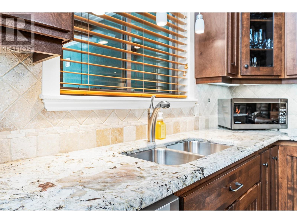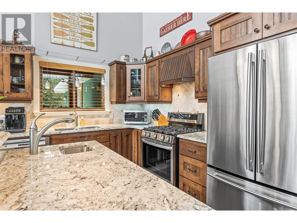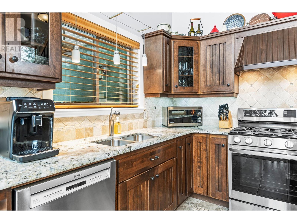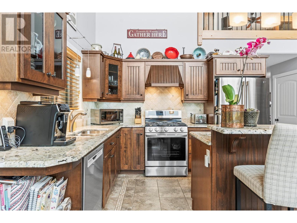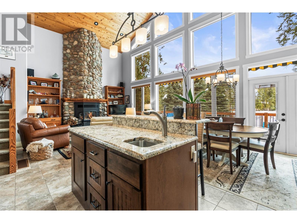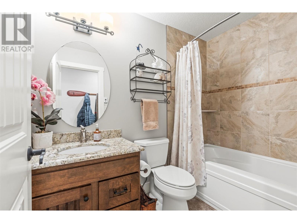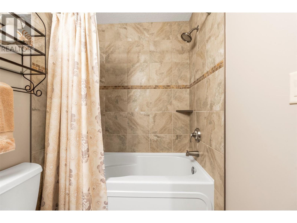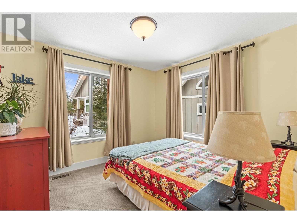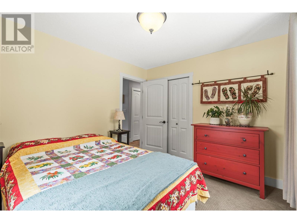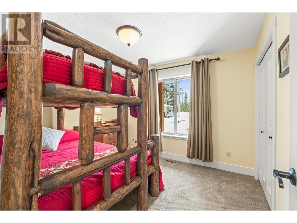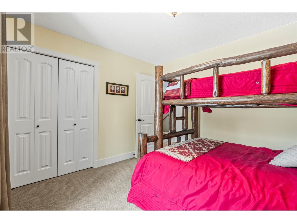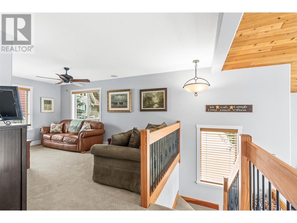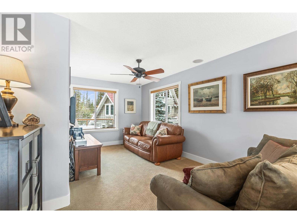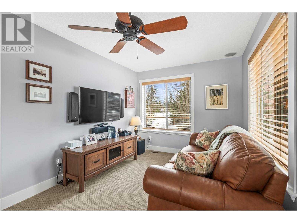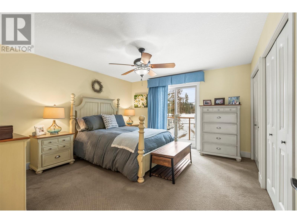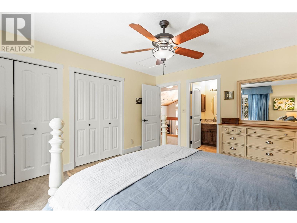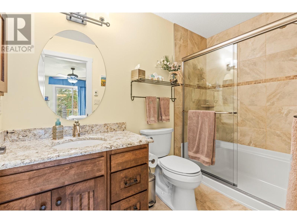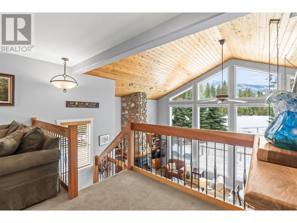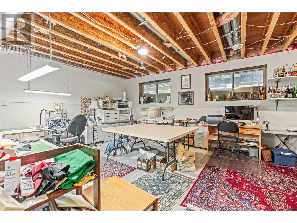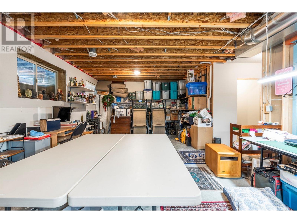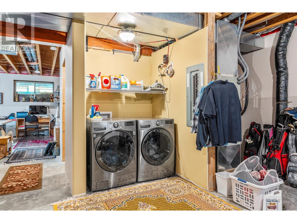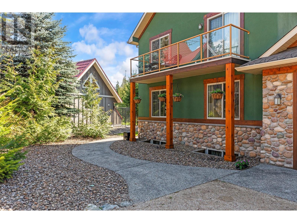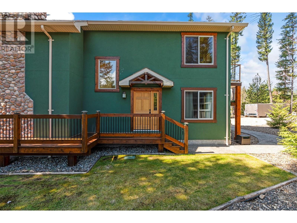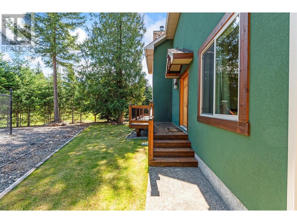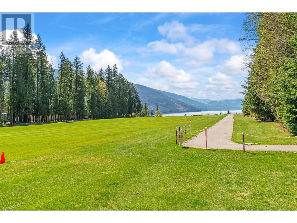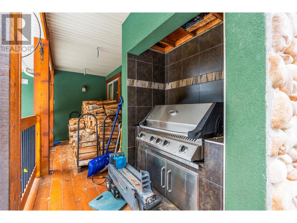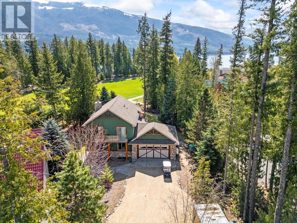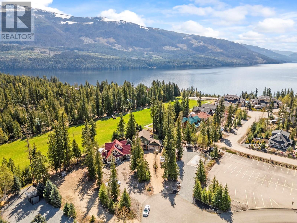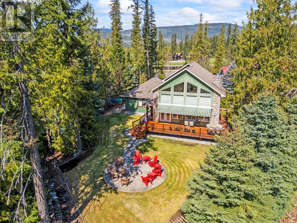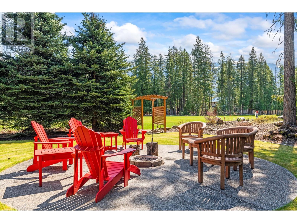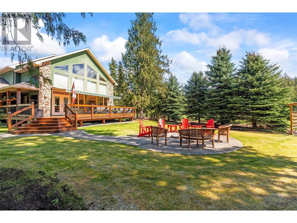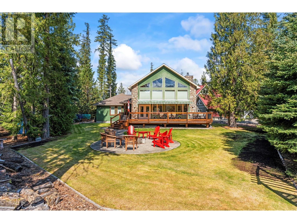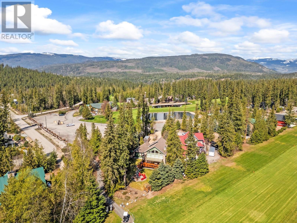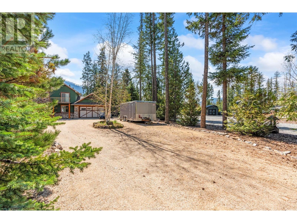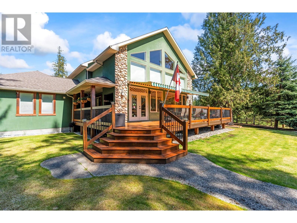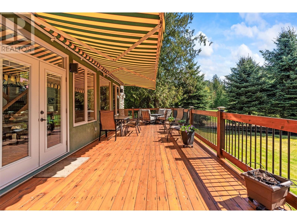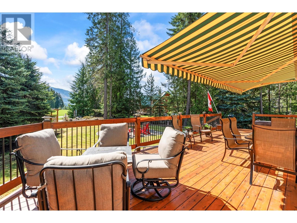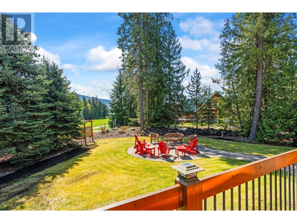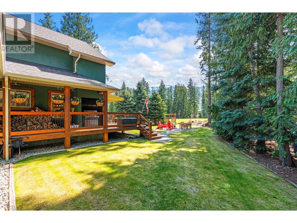Located in the desirable recreational community of Mabel Lake Golf Course strata, this lovely fully furnished two-storey home on 0.39-acres backing onto air-strip, boasts a breathtaking open-concept layout w/floor to vaulted-ceiling windows showcasing views of its picturesque surroundings. A gourmet kitchen awaits w/rich wood cabinetry, granite countertops, prep sink, tiled backsplash & stainless-steel appliances. In the adjacent great room, a floor to ceiling stone-faced fireplace gives off great heat & adds lovely ambiance. From this area, access the wrap-around deck with built-in BBQ for ease of al-fresco dining & entertaining. Three bedrooms are split between the main floor and loft level, with the primary suite located on the latter. A gorgeous ensuite bathroom w/granite counters, and private deck await within the master suite, and the remaining loft offers a great multi-functional space. Both the main bath and ensuite enjoy heated flooring. Large basement space awaits your ideas. Fit all your toys on this property w/added bonus of a, fully serviced RV spot. Low Strata Fees!! Come see everything this fabulous property can offer you today. (id:56537)
Contact Don Rae 250-864-7337 the experienced condo specialist that knows Mabel Lake Golf and Airpark. Outside the Okanagan? Call toll free 1-877-700-6688
Amenities Nearby : Golf Nearby, Airport, Park, Recreation
Access : Easy access
Appliances Inc : Refrigerator, Dishwasher, Oven - gas, Range - Gas, Microwave, Washer & Dryer, Wine Fridge
Community Features : Family Oriented, Pets Allowed, Pet Restrictions, Pets Allowed With Restrictions, Rentals Allowed
Features : Level lot, Private setting, Central island, One Balcony
Structures : -
Total Parking Spaces : 8
View : Mountain view, Valley view, View (panoramic)
Waterfront : -
Architecture Style : -
Bathrooms (Partial) : 0
Cooling : Heat Pump
Fire Protection : Controlled entry, Smoke Detector Only
Fireplace Fuel : Wood
Fireplace Type : Conventional
Floor Space : -
Flooring : Carpeted, Ceramic Tile, Concrete, Tile
Foundation Type : Insulated Concrete Forms
Heating Fuel : Wood
Heating Type : Forced air, Heat Pump, Stove, See remarks
Roof Style : Unknown
Roofing Material : Asphalt shingle
Sewer : Municipal sewage system
Utility Water : Municipal water
Primary Bedroom
: 14'3'' x 12'11''
Full ensuite bathroom
: 5'0'' x 9'3''
Family room
: 40'1'' x 12'9''
Family room
: 23'0'' x 26'4''
Storage
: 5'1'' x 9'2''
Laundry room
: 19'8'' x 24'8''
Foyer
: 9'8'' x 12'0''
Living room
: 19'8'' x 15'0''
Kitchen
: 19'8'' x 12'0''
Full bathroom
: 5'0'' x 8'6''
Bedroom
: 10'3'' x 11'8''
Bedroom
: 10'3'' x 10'10''
Other
: 24'5'' x 23'7''


