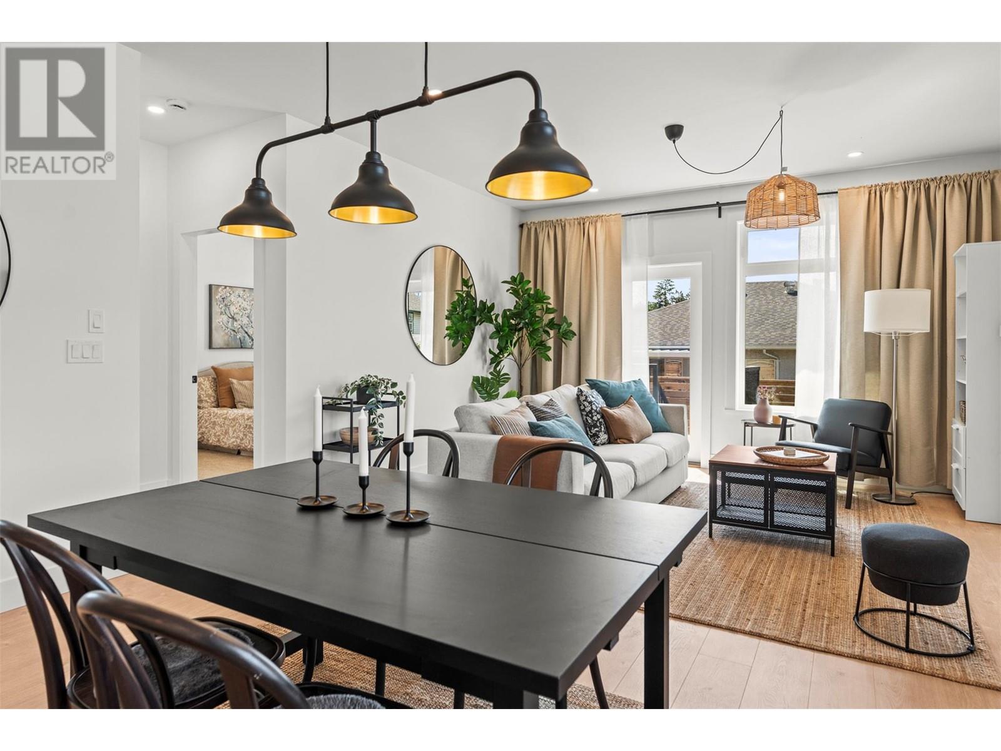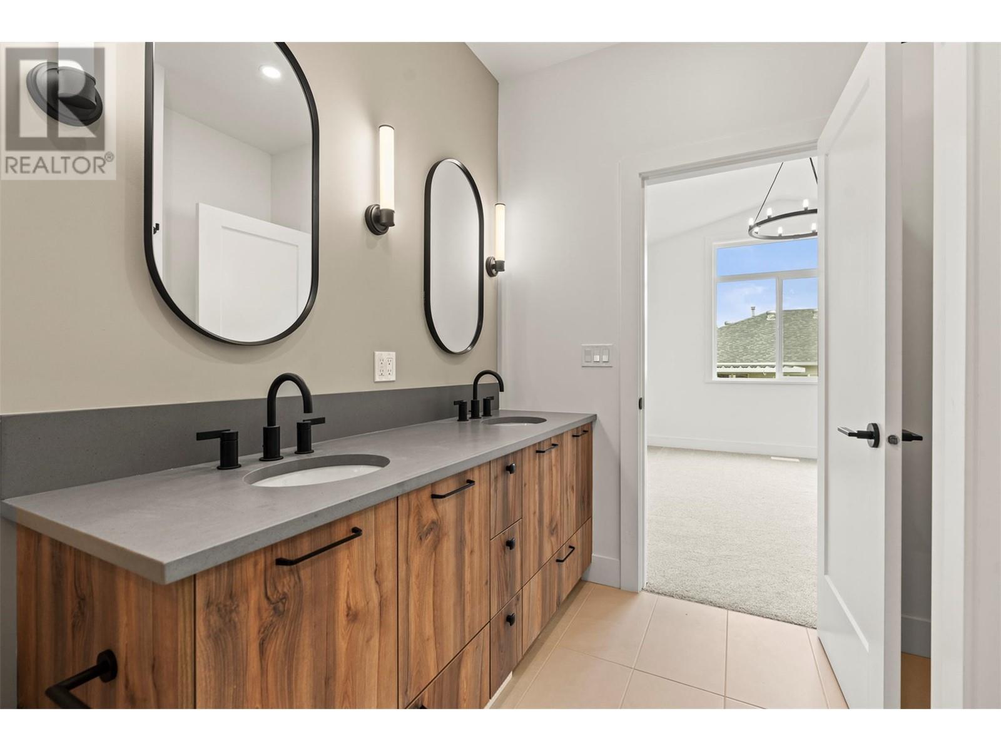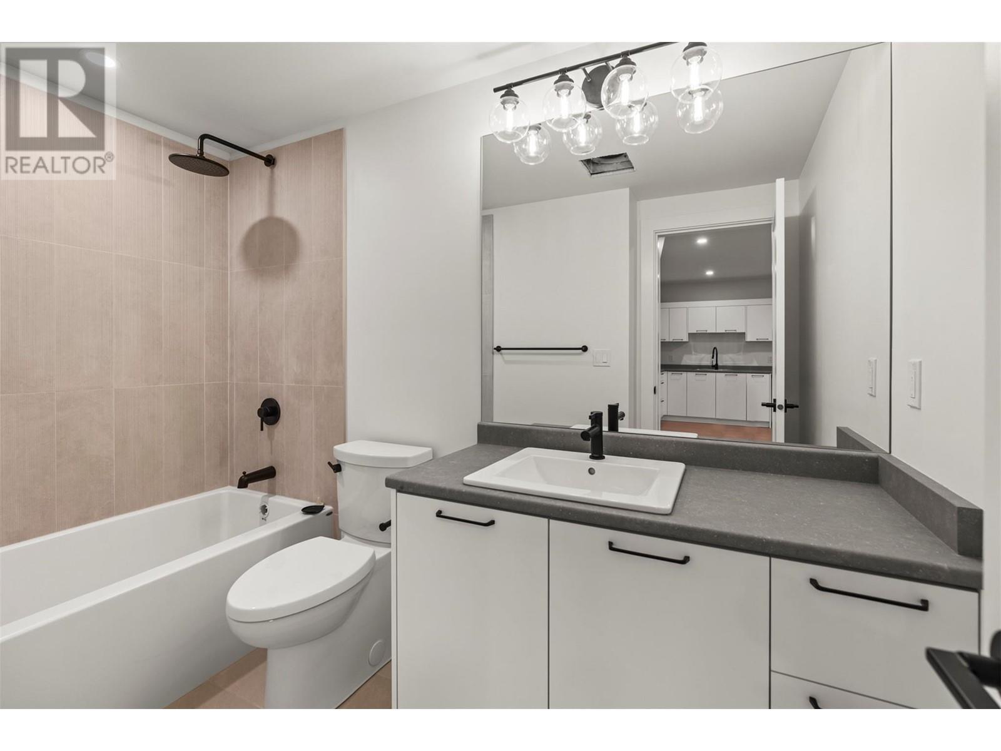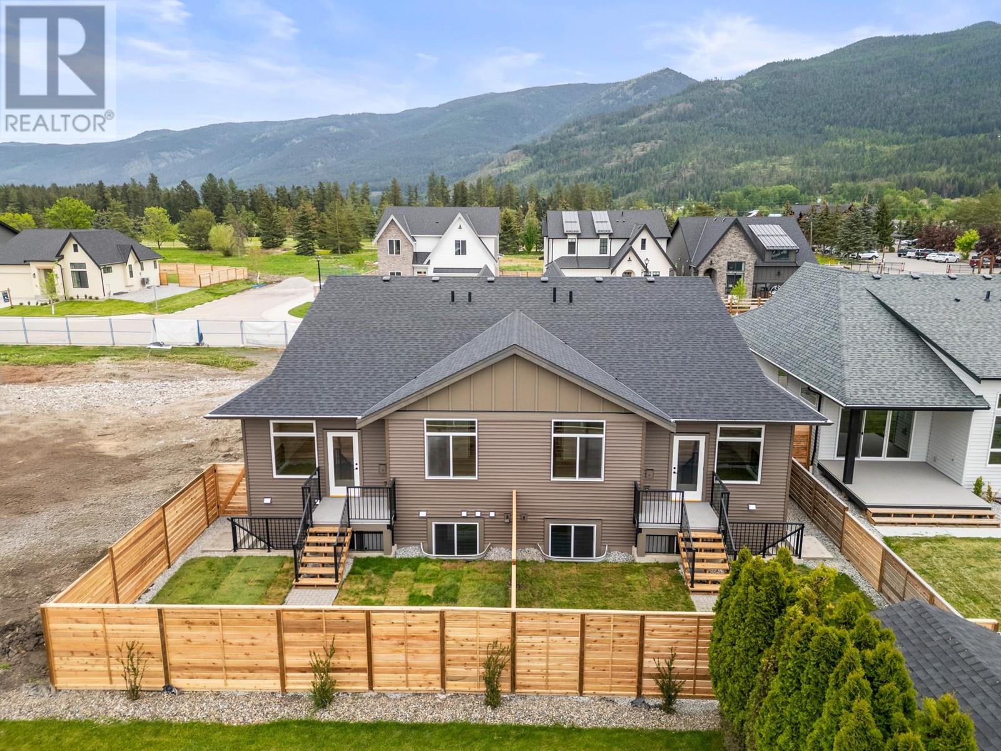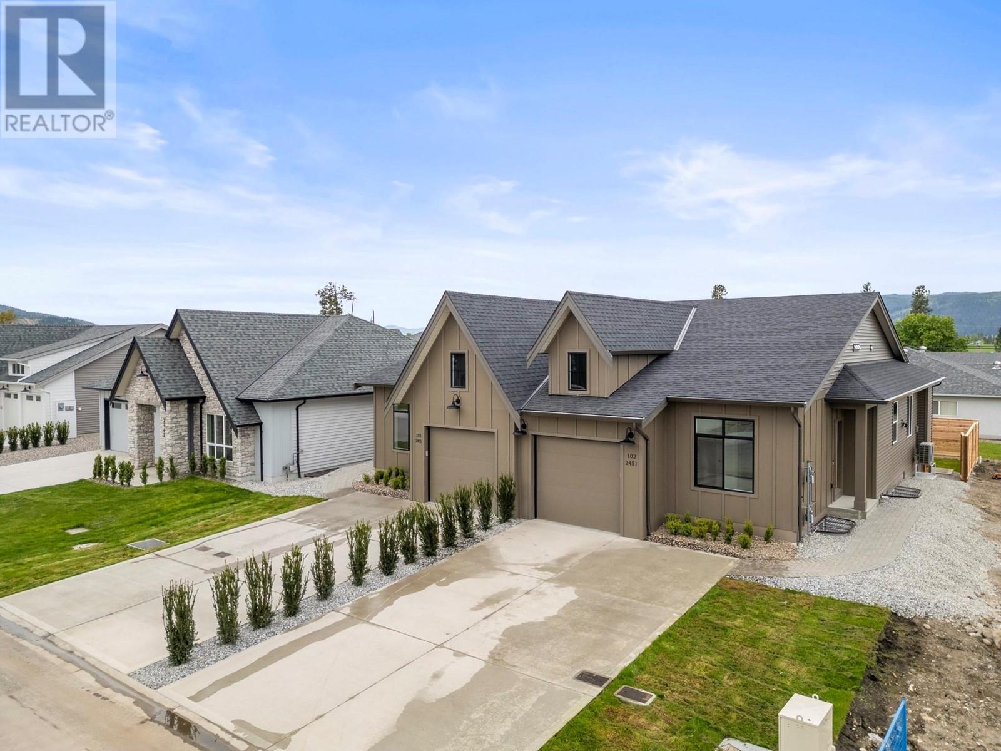Discover the perfect blend of timeless design and modern luxury in Rosemont, an exceptional community developed by Wesmont Homes in the City of Armstrong. This master-on-main rancher, inspired by Belgium Farmhouse elegance, features four generous bedrooms, four chic baths, and a fully finished basement—including a legal suite ideal for in-laws or guests. The open-concept main floor is a chef’s delight, with a gourmet kitchen showcasing gleaming stainless appliances, sleek shaker cabinets, and an island with exquisite quartz countertops and refined black accents. A welcoming great room with stylish laminate plank flooring and a cozy fireplace opens out to a spacious, fenced backyard that’s perfect for outdoor living. The primary suite offers a serene escape with its walk-in closet and a lavish ensuite equipped with a double vanity and a large, luxurious shower. With added convenience from separate laundry and mud rooms, and a location just steps away from a beautiful par-3 golf course and local restaurant, Rosemont in the City of Armstrong is where your fresh start begins—whether moving right in or designing a custom haven with Wesmont Homes. (id:56537)
Contact Don Rae 250-864-7337 the experienced condo specialist that knows Rosemont. Outside the Okanagan? Call toll free 1-877-700-6688
Amenities Nearby : -
Access : -
Appliances Inc : Refrigerator, Dishwasher, Water Heater - Electric, Range - Gas, Microwave, Hood Fan
Community Features : Pets Allowed
Features : Central island, Balcony
Structures : -
Total Parking Spaces : 3
View : -
Waterfront : -
Architecture Style : Ranch
Bathrooms (Partial) : 0
Cooling : Heat Pump
Fire Protection : -
Fireplace Fuel : Electric
Fireplace Type : Unknown
Floor Space : -
Flooring : Carpeted, Laminate, Porcelain Tile
Foundation Type : Insulated Concrete Forms
Heating Fuel : -
Heating Type : Heat Pump, See remarks
Roof Style : Unknown
Roofing Material : Asphalt shingle
Sewer : Municipal sewage system
Utility Water : Municipal water
Primary Bedroom
: 11'2'' x 13'6''
Great room
: 14'2'' x 12'
Dining room
: 14'2'' x 9'4''
Kitchen
: 12'6'' x 10'4''
Kitchen
: ' x '
Recreation room
: ' x '
Living room
: ' x '
4pc Bathroom
: Measurements not available
Bedroom
: 9'2'' x 11'6''
4pc Bathroom
: Measurements not available
Bedroom
: 10'6'' x 11'0''
4pc Bathroom
: Measurements not available
Bedroom
: 10'4'' x 9'
4pc Ensuite bath
: Measurements not available























