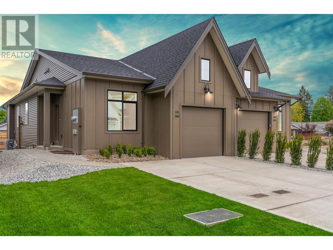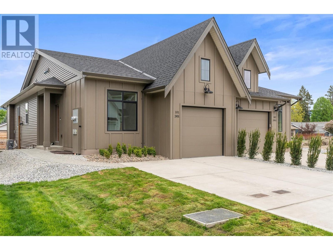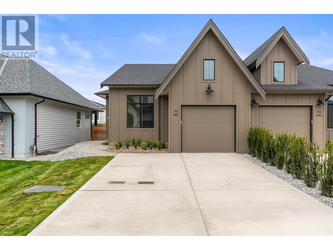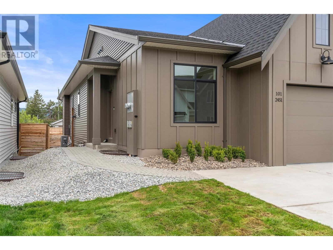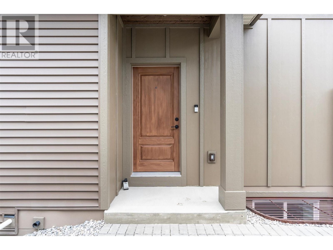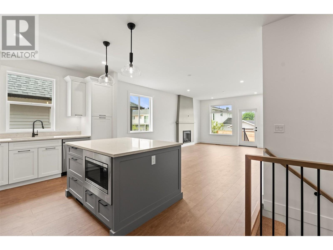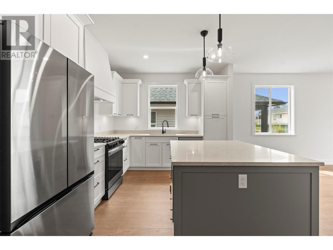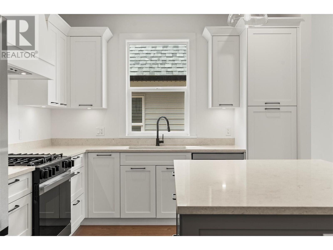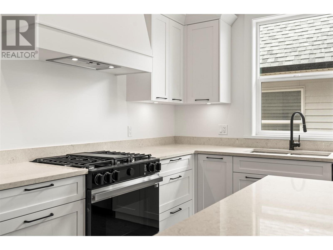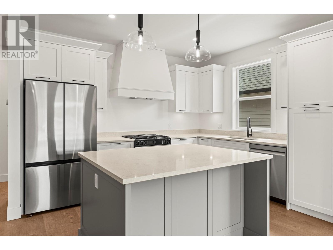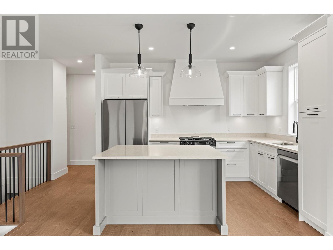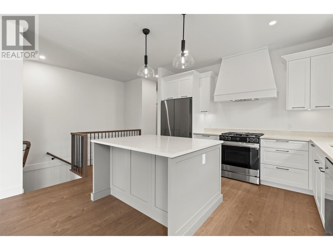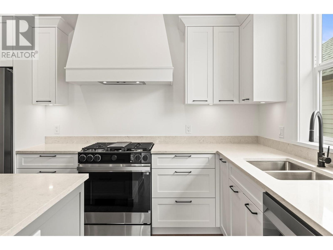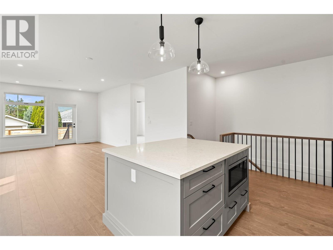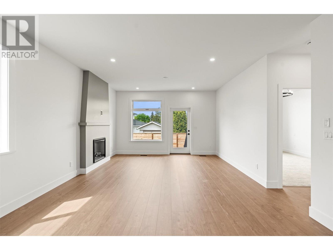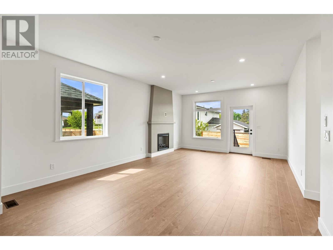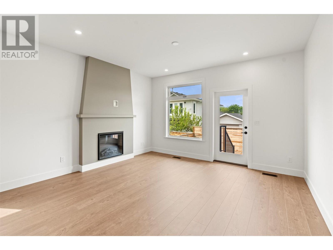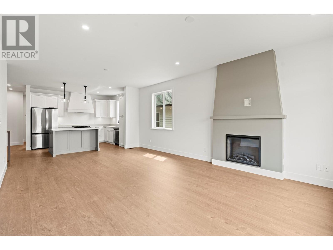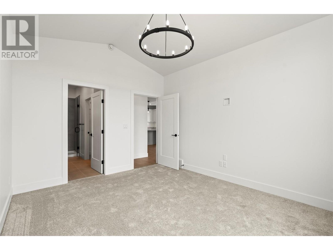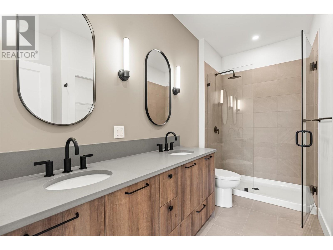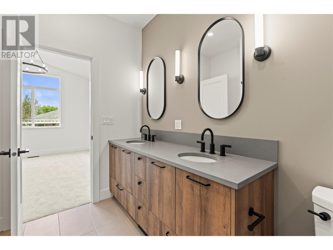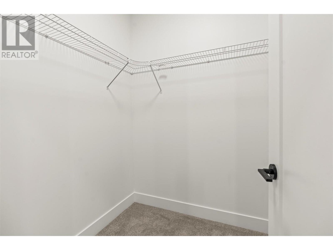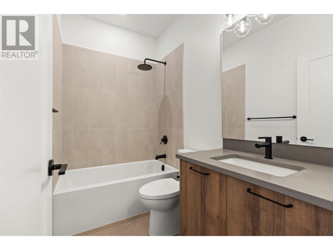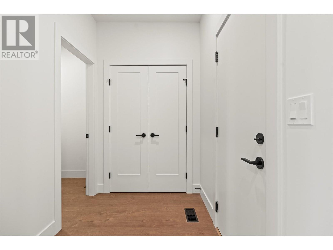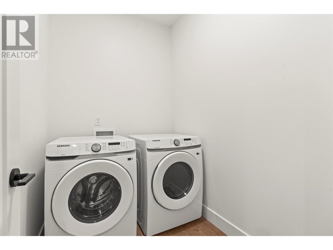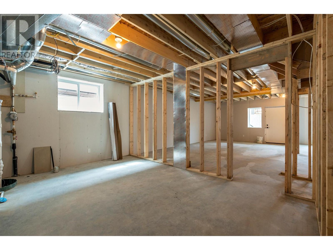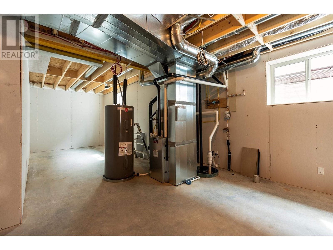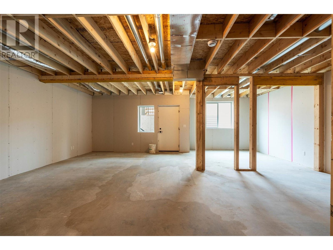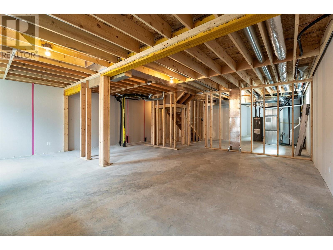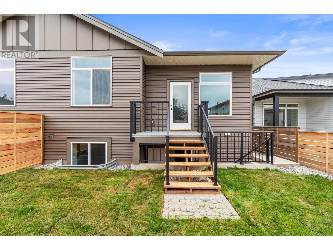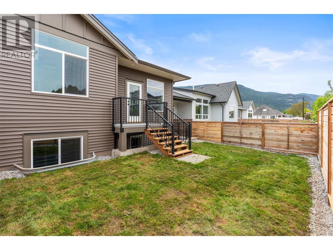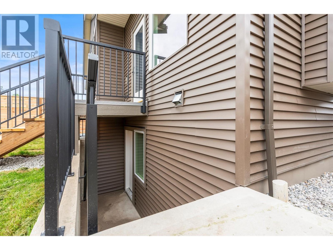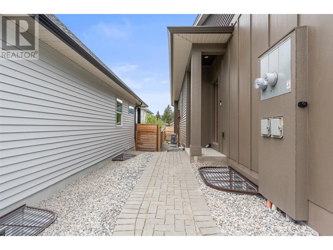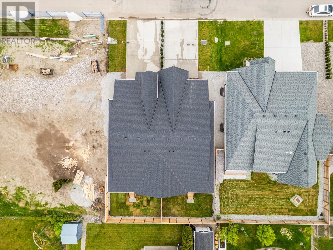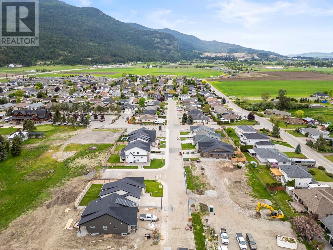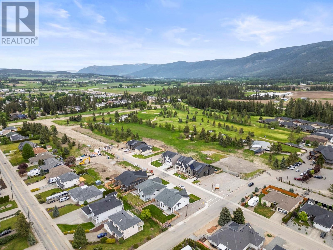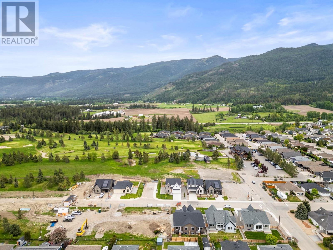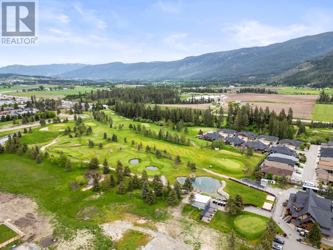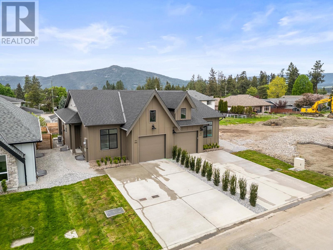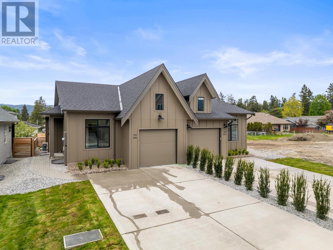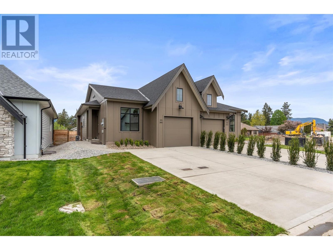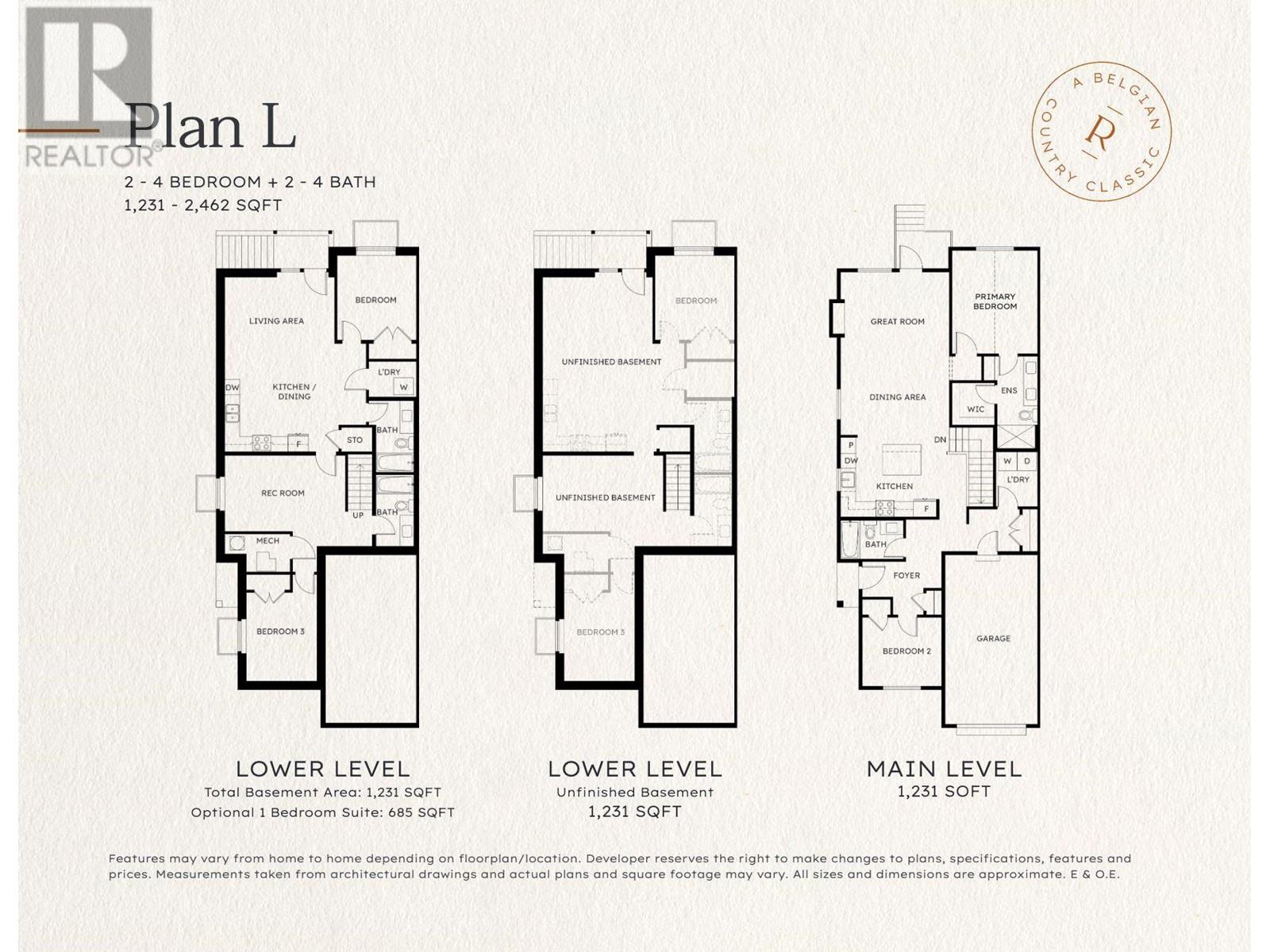Description
Welcome to ROSEMONT, an exclusive community crafted by Wesmont Homes in the City of Armstrong.This Belgium Farmhouse-inspired duplex exudes sophistication with its master-on-the-main layout, offering two elegantly appointed bedrooms and two refined baths. Step inside to an open-concept main floor where a gourmet kitchen beckons—with stainless steel appliances, custom shaker cabinetry, and a striking island featuring quartz countertops accented by sleek black hardware.The expansive great room, adorned with rich laminate plank flooring and a cozy fireplace, gracefully overlooks a spacious, fenced backyard—perfect for intimate gatherings or lavish outdoor entertaining.The primary suite serves as a tranquil retreat, complete with a generous walk-in closet and a spa-inspired ensuite boasting a double vanity and a large shower.Enhancing everyday convenience are separate laundry and mud rooms, easily accessed from both the single-car garage and the main living area.For those with a vision for expansion, the unfinished basement presents a unique opportunity. t can be fully transformed into additional living space—ideal for a two-bedroom, two-bath configuration or a creative blend featuring a one-bedroom, one-bath plus an additional legal suite. Situated within walking distance to a premier golf course and a charming restaurant, and with effortless access to local amenities and the highway, ROSEMONT in the City of Armstrong offers a lifestyle of unparalleled luxury and modern comfort. (id:56537)


