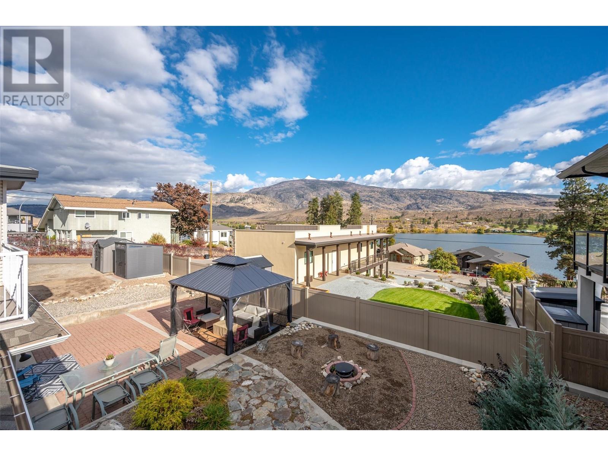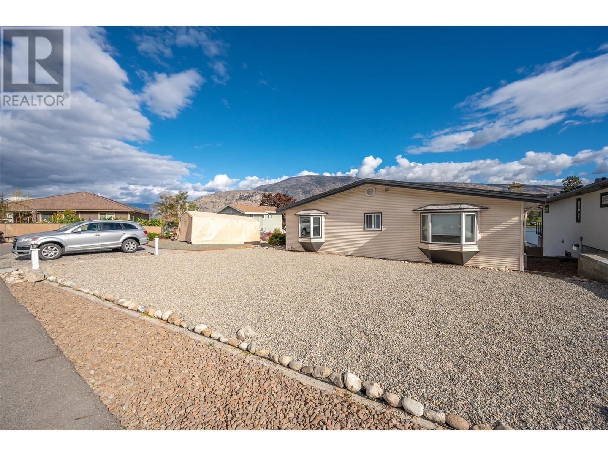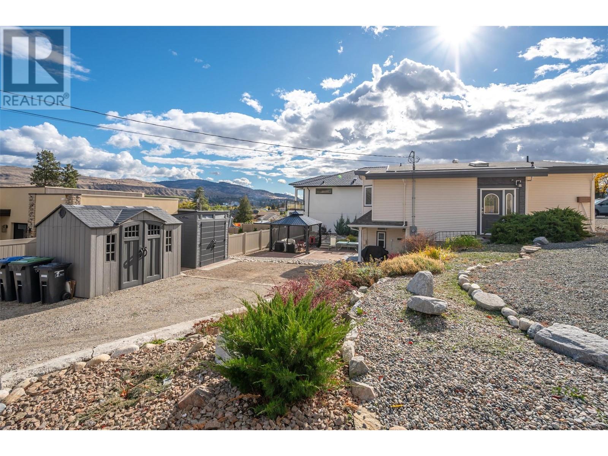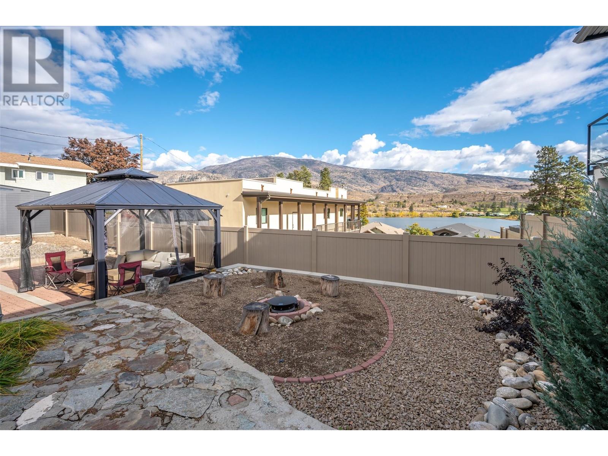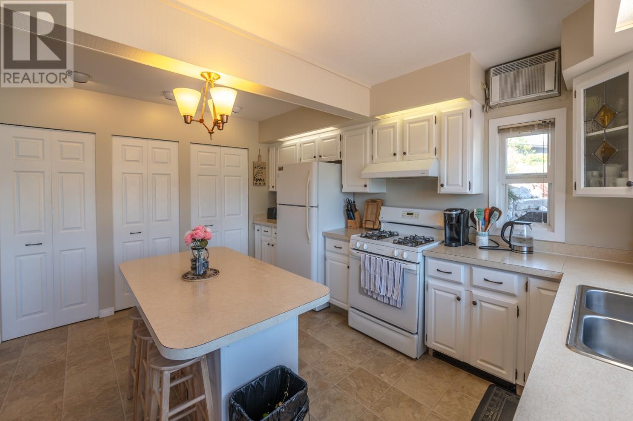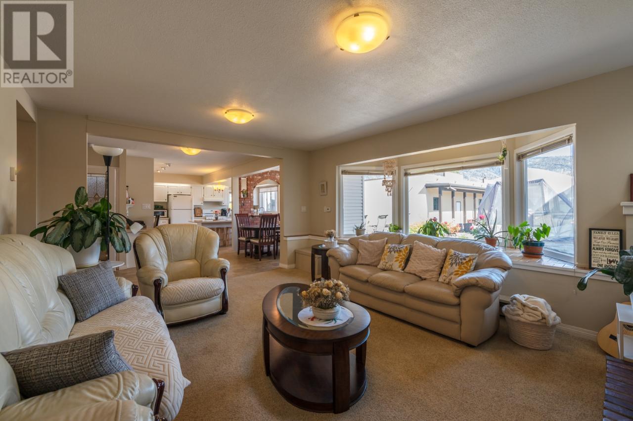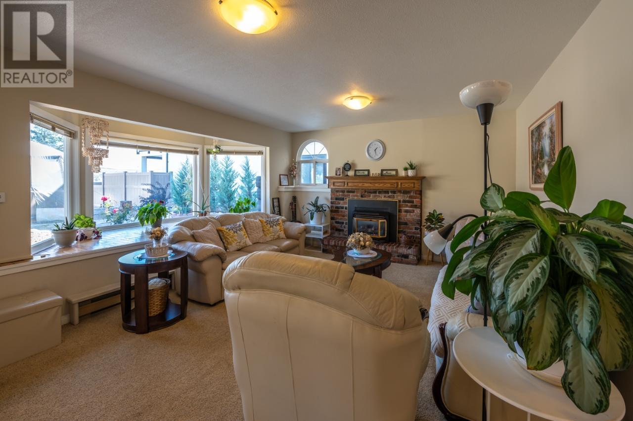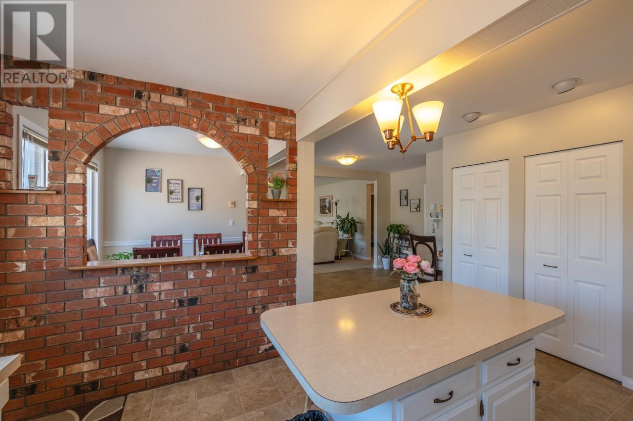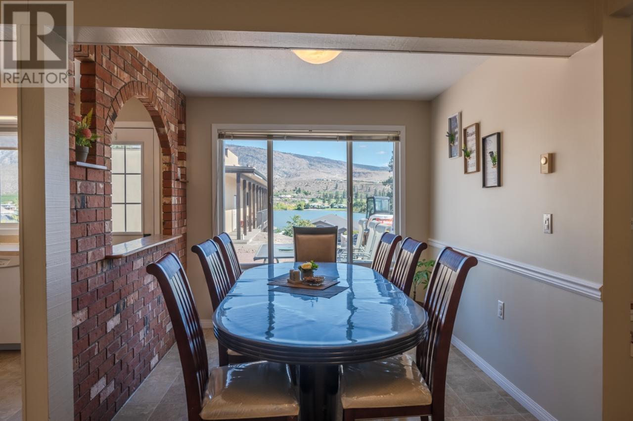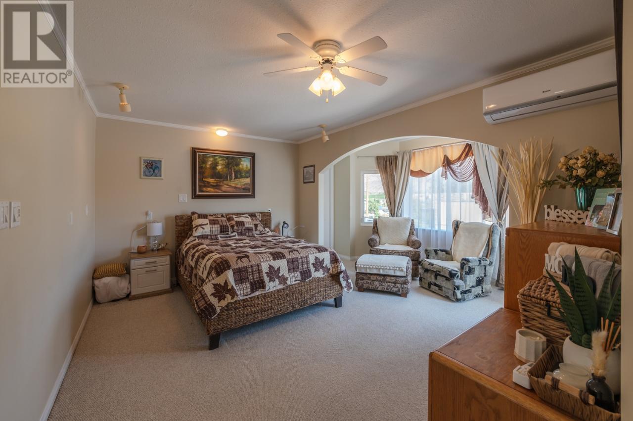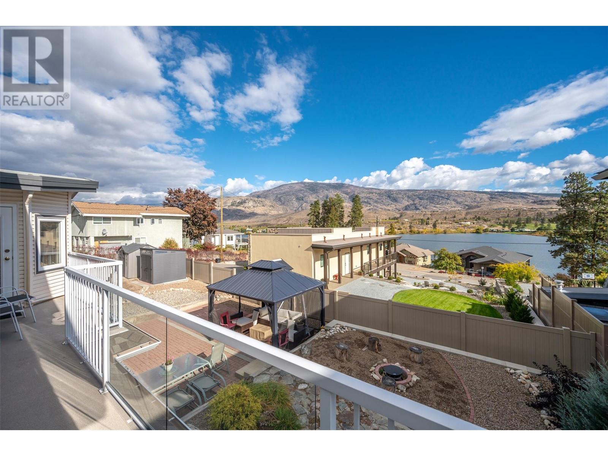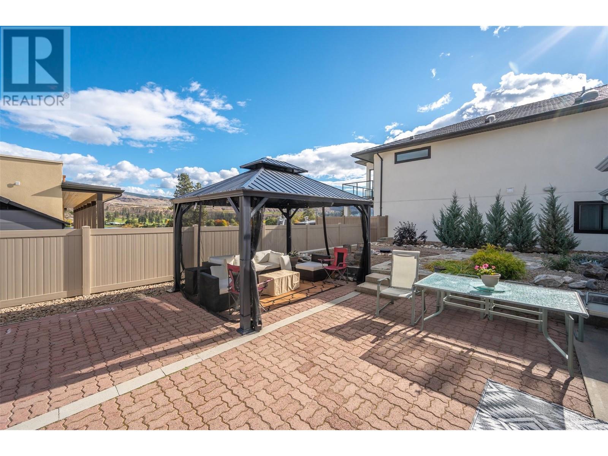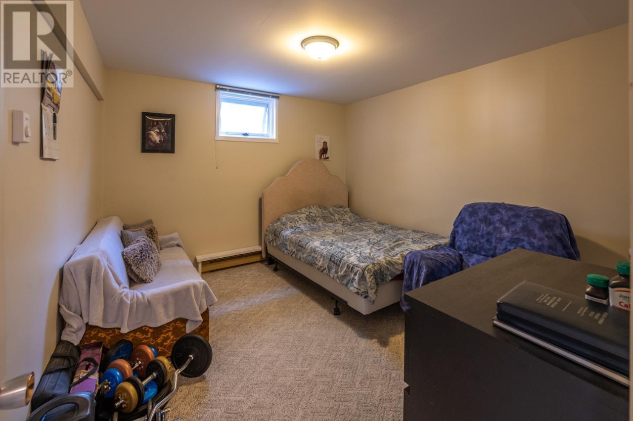Welcome to 6764 Lakeside Drive, a well-appointed and meticulously maintained 4 bed, 3 bath home with exceptional mountain and lake views. Perfect for families, there are 3 bedrooms, a cozy family room and 4 piece bathroom on the upper level including a substantial primary suite with multiple closets, 3 piece ensuite and sundeck. The lower level features a bright and airy kitchen with outside access to your private courtyard, this outside oasis is ready to make memories of family BBQ's and sitting back and enjoying an evening glass of wine. Adjacent the kitchen is your dining room with rustic brick accent wall and living room with a gas fireplace and large bay window. The lower level also features a guest bedroom, full bathroom and ample storage with laundry, utility and cold room perfect for canning or wine storage. Located on a corner lot, there is ample room for parking, an RV or even space to build a detached garage or carriage home. Don't miss out on this premium location being just a short stroll down to the lake and Tuc-el-Nuit Elementary; minutes to the hospital, downtown & golf course; and just 30 minutes to Penticton and 20 mins to Osoyoos. (id:56537)
Contact Don Rae 250-864-7337 the experienced condo specialist that knows Single Family. Outside the Okanagan? Call toll free 1-877-700-6688
Amenities Nearby : Golf Nearby, Park, Recreation, Schools
Access : -
Appliances Inc : Refrigerator, Dishwasher, Dryer, Range - Gas, Washer
Community Features : Family Oriented
Features : Sloping, One Balcony
Structures : -
Total Parking Spaces : 6
View : Lake view, Mountain view, View (panoramic)
Waterfront : Other
Architecture Style : Ranch
Bathrooms (Partial) : 0
Cooling : Wall unit
Fire Protection : -
Fireplace Fuel : Gas
Fireplace Type : Unknown
Floor Space : -
Flooring : -
Foundation Type : -
Heating Fuel : Electric
Heating Type : Baseboard heaters, Heat Pump, See remarks
Roof Style : Unknown
Roofing Material : Asphalt shingle
Sewer : Municipal sewage system
Utility Water : Municipal water
Primary Bedroom
: 16'6'' x 21'6''
Family room
: 13'3'' x 14'10''
3pc Ensuite bath
: 6'2'' x 8'2''
Bedroom
: 8'6'' x 13'
Bedroom
: 11'2'' x 14'7''
4pc Bathroom
: 9'9'' x 8'3''
Living room
: 13'11'' x 16'9''
Storage
: 6'11'' x 3'10''
Laundry room
: 11'7'' x 14'6''
Kitchen
: 14'7'' x 11'7''
Dining room
: 19'11'' x 9'6''
Bedroom
: 11'10'' x 12'10''
3pc Bathroom
: 8'2'' x 5'11''


