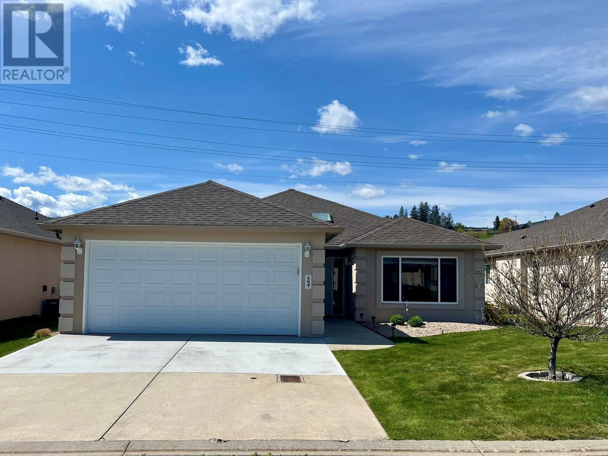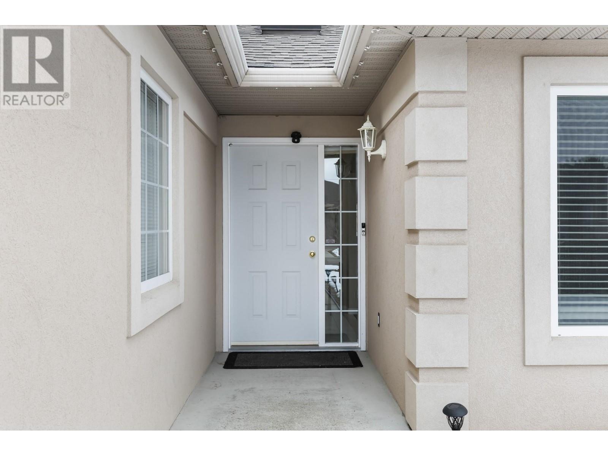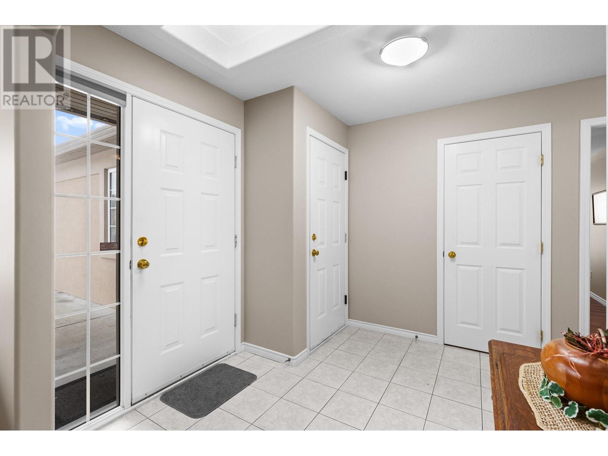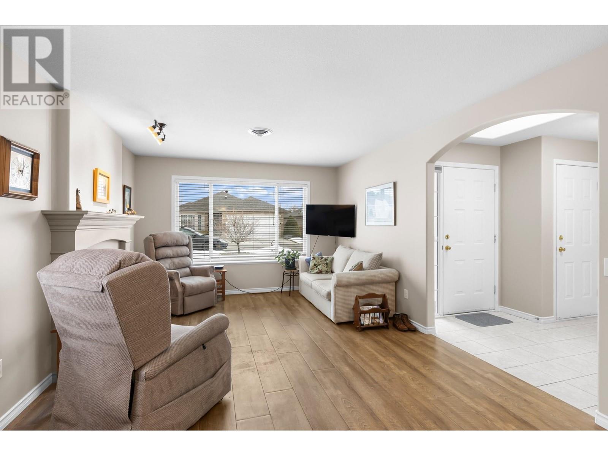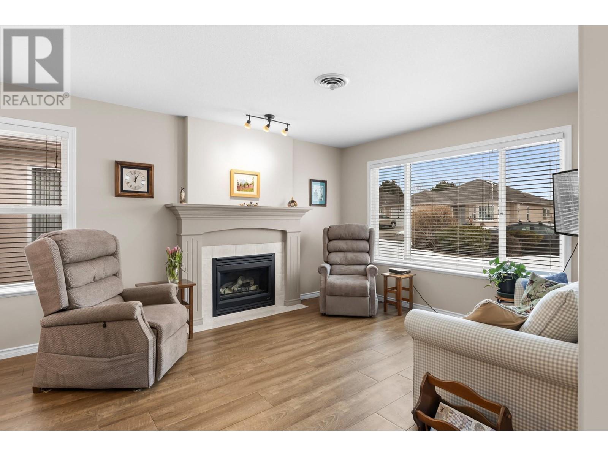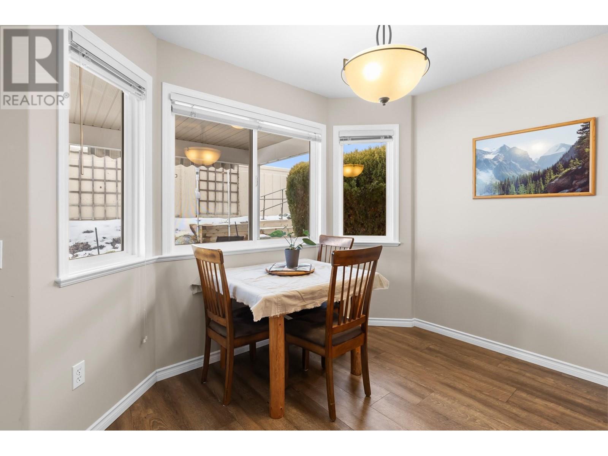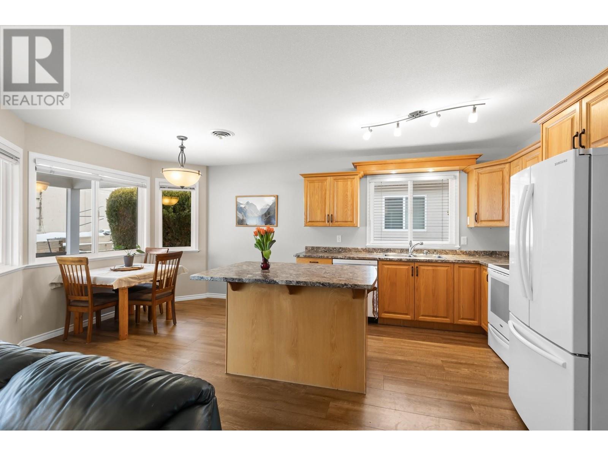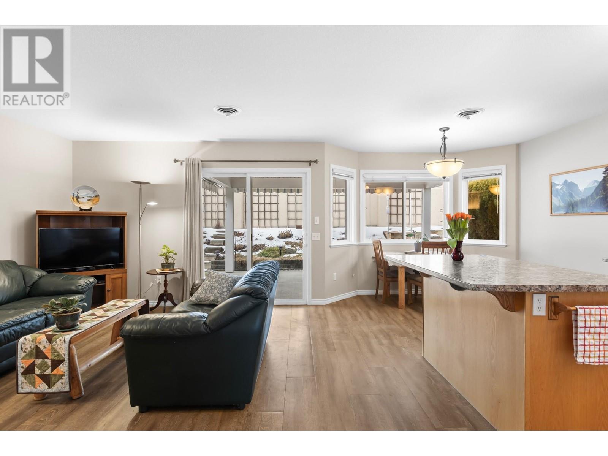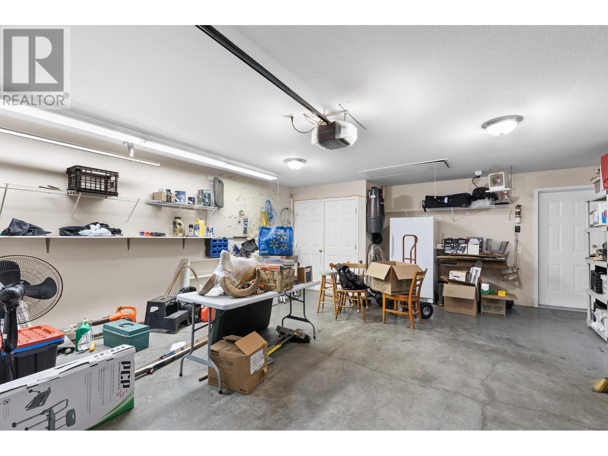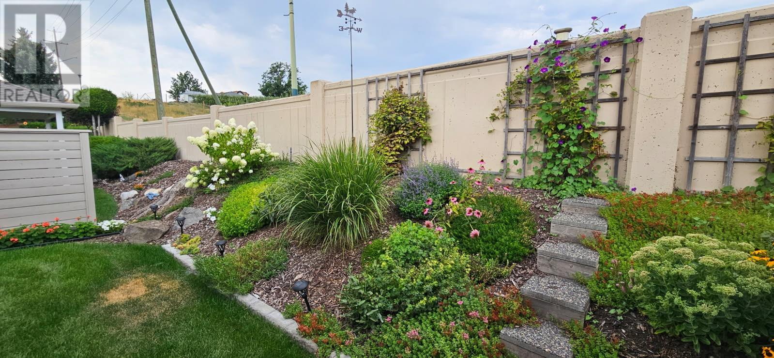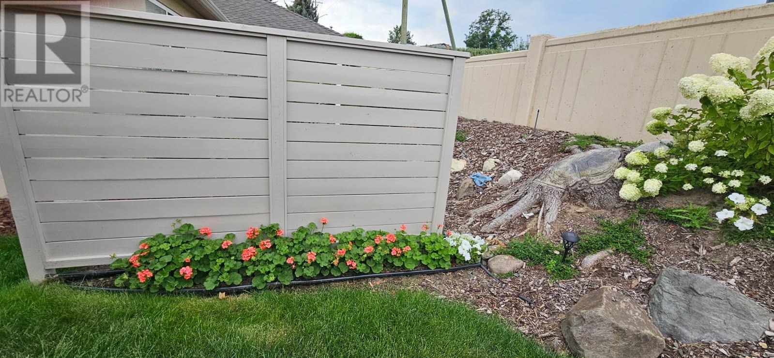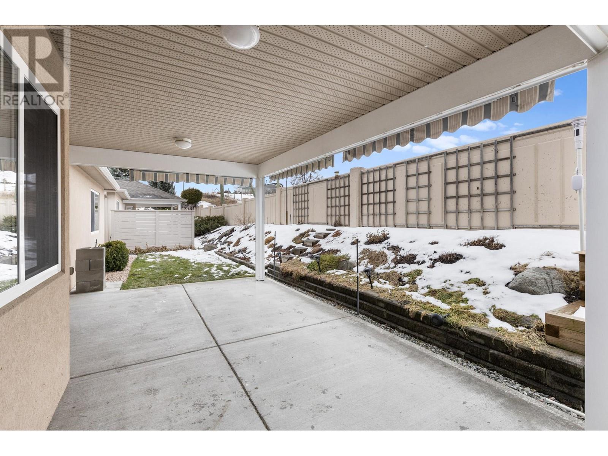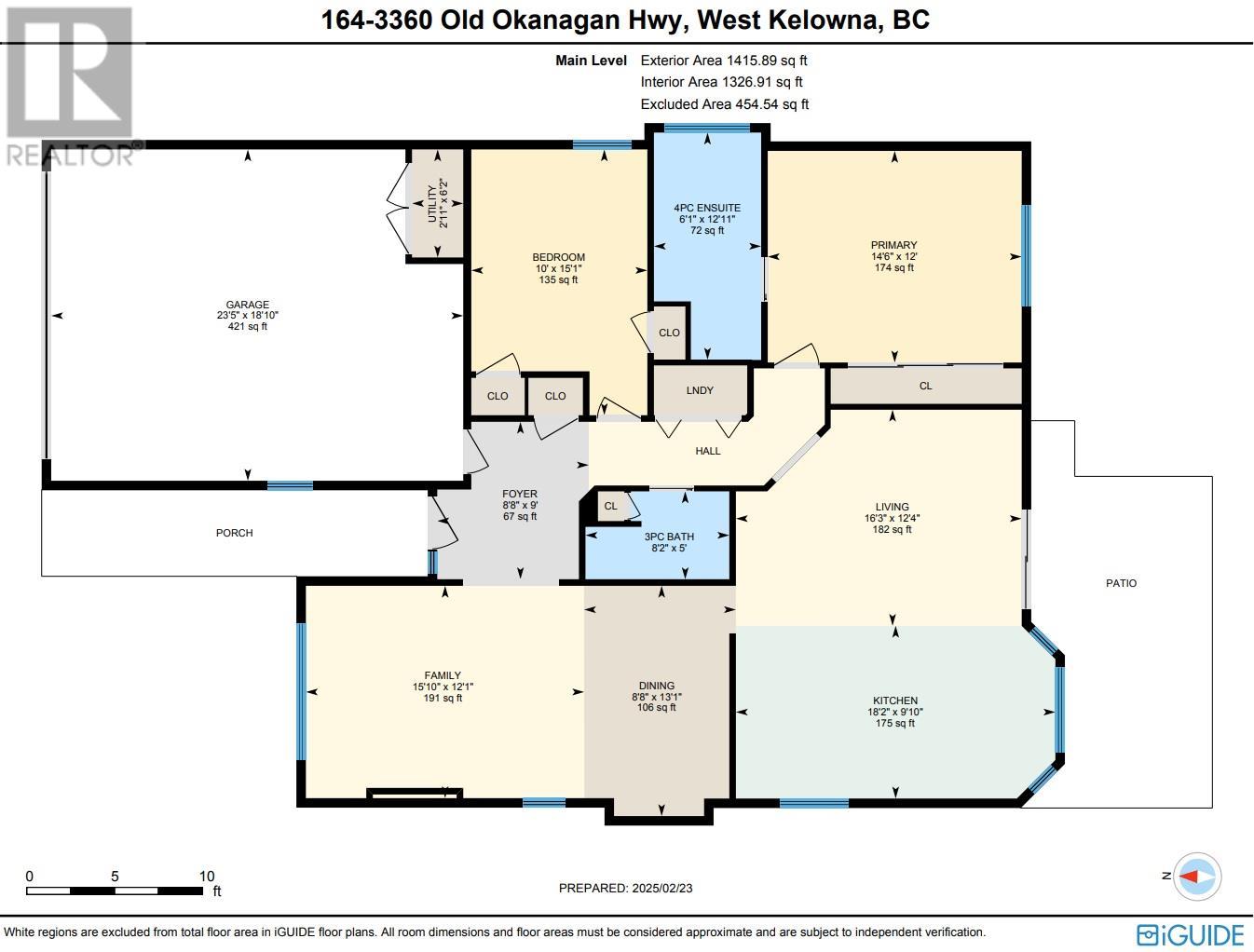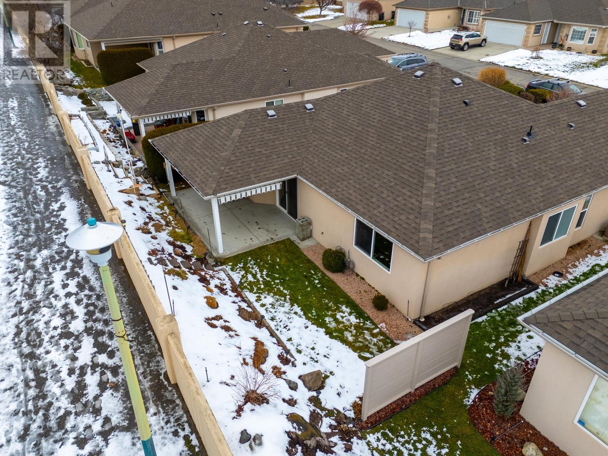Welcome to Leisure Village, a calm and quiet 55+ Gated Community. This 2 Bedroom Rancher rests at the far end of the complex, away from the street and backing onto a vineyard. Enjoy Okanagan evenings on your private covered patio with grass area. The Family Room features a large picture window for abundant natural light, a gas fireplace, and is adjacent to the spacious dining area. The Great Room includes an Island Kitchen, large Breakfast Nook and generous family room. The spacious Primary bedroom is home to a generous closet and 4 piece ensuite complete with soaker tub and walk in shower. Around the corner, 3 piece bath, laundry and ample second bedroom. No Poly-B plumbing! Low strata fee, pets allowed (with restrictions) and RV parking dependent on availability. Vacant and available for quick possession. Some furniture negotiable. (id:56537)
Contact Don Rae 250-864-7337 the experienced condo specialist that knows Leisure Village. Outside the Okanagan? Call toll free 1-877-700-6688
Amenities Nearby : -
Access : -
Appliances Inc : Refrigerator, Dishwasher, Dryer, Range - Electric, Washer
Community Features : Adult Oriented, Pet Restrictions, Pets Allowed With Restrictions, Seniors Oriented
Features : Central island
Structures : -
Total Parking Spaces : 4
View : -
Waterfront : -
Architecture Style : Ranch
Bathrooms (Partial) : 0
Cooling : Central air conditioning
Fire Protection : Smoke Detector Only
Fireplace Fuel : Gas
Fireplace Type : Unknown
Floor Space : -
Flooring : Carpeted, Vinyl
Foundation Type : -
Heating Fuel : Other
Heating Type : See remarks
Roof Style : Unknown
Roofing Material : Asphalt shingle
Sewer : Municipal sewage system
Utility Water : Irrigation District
3pc Bathroom
: 5'0'' x 8'2''
4pc Ensuite bath
: 12'11'' x 6'1''
Bedroom
: 15'1'' x 10'0''
Primary Bedroom
: 12'0'' x 14'6''
Family room
: 12'1'' x 15'10''
Kitchen
: 9'10'' x 18'2''
Dining room
: 13'1'' x 8'8''
Living room
: 12'4'' x 16'3''


