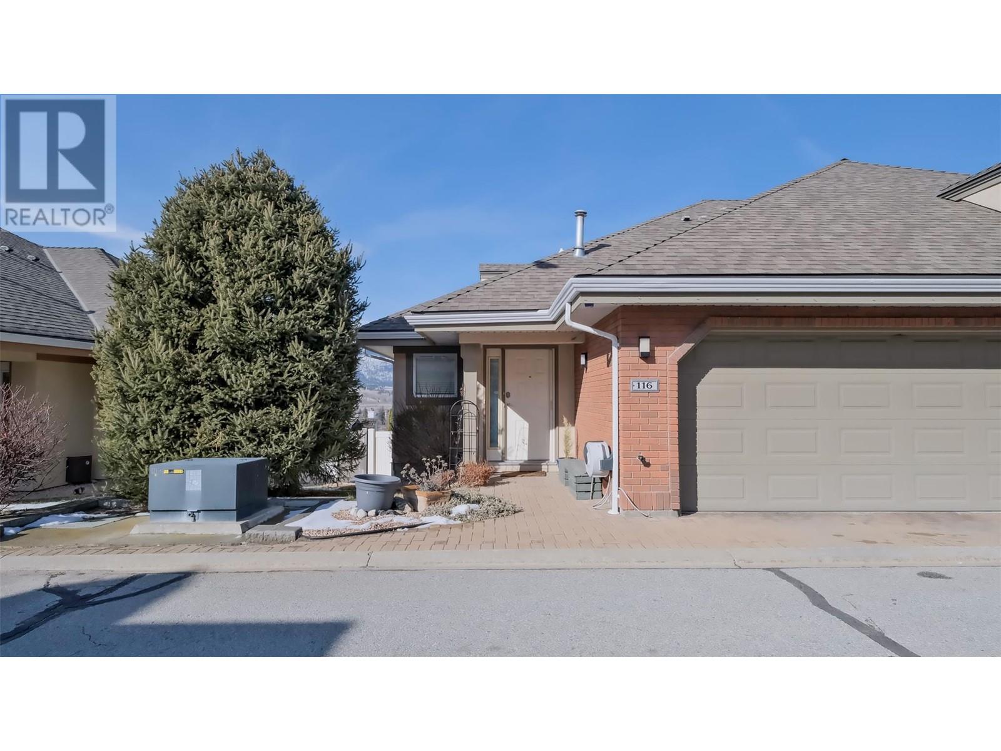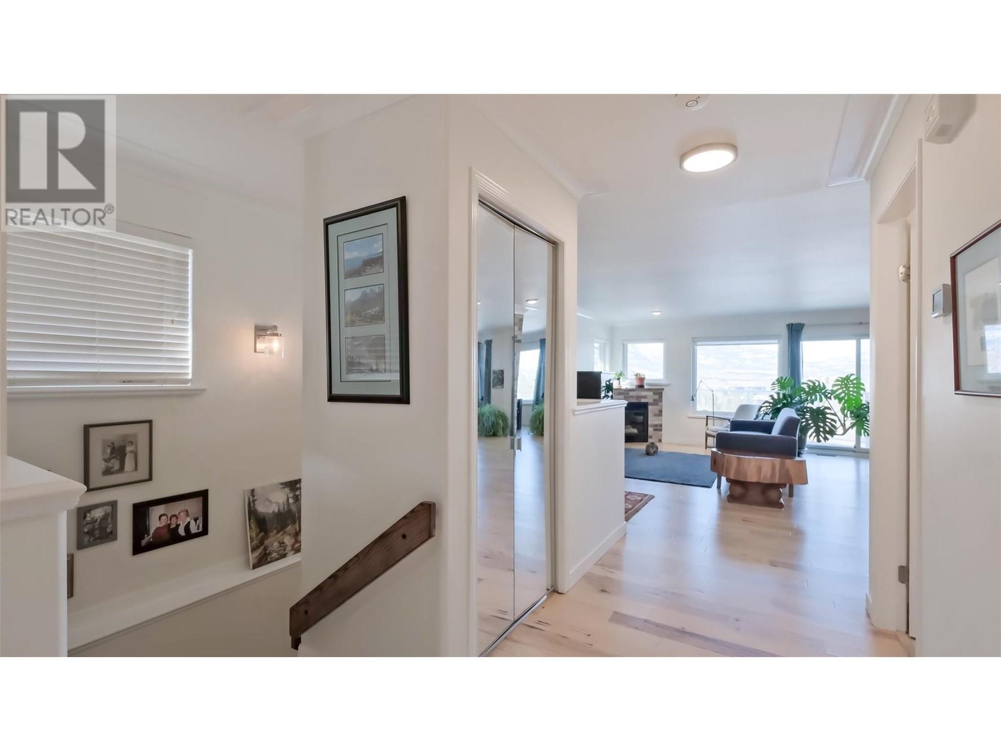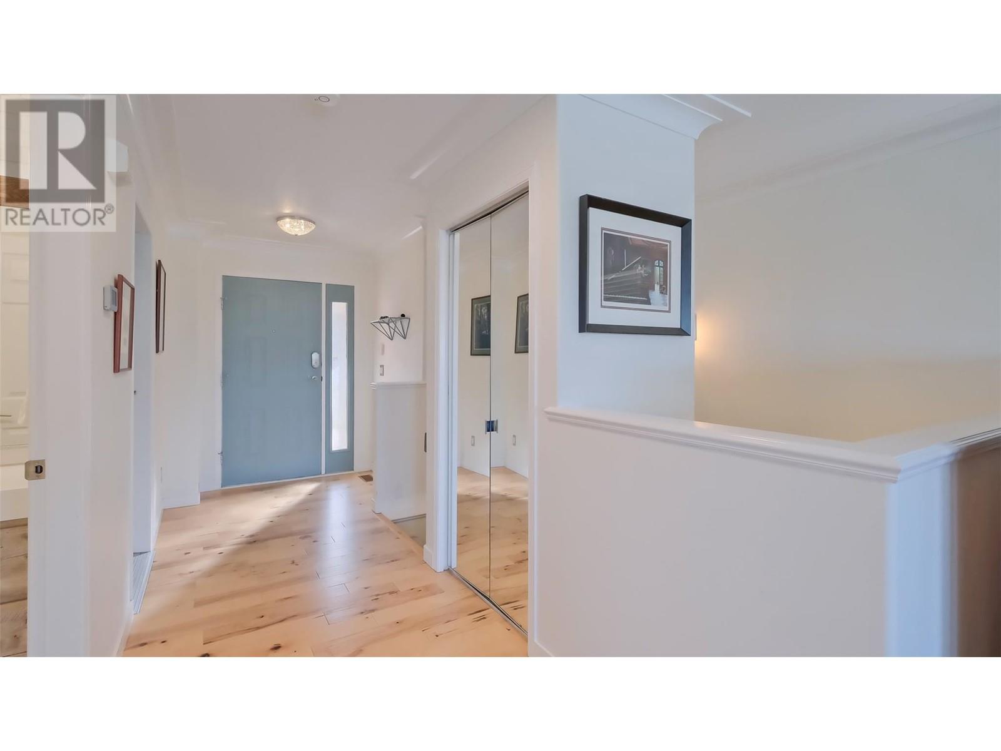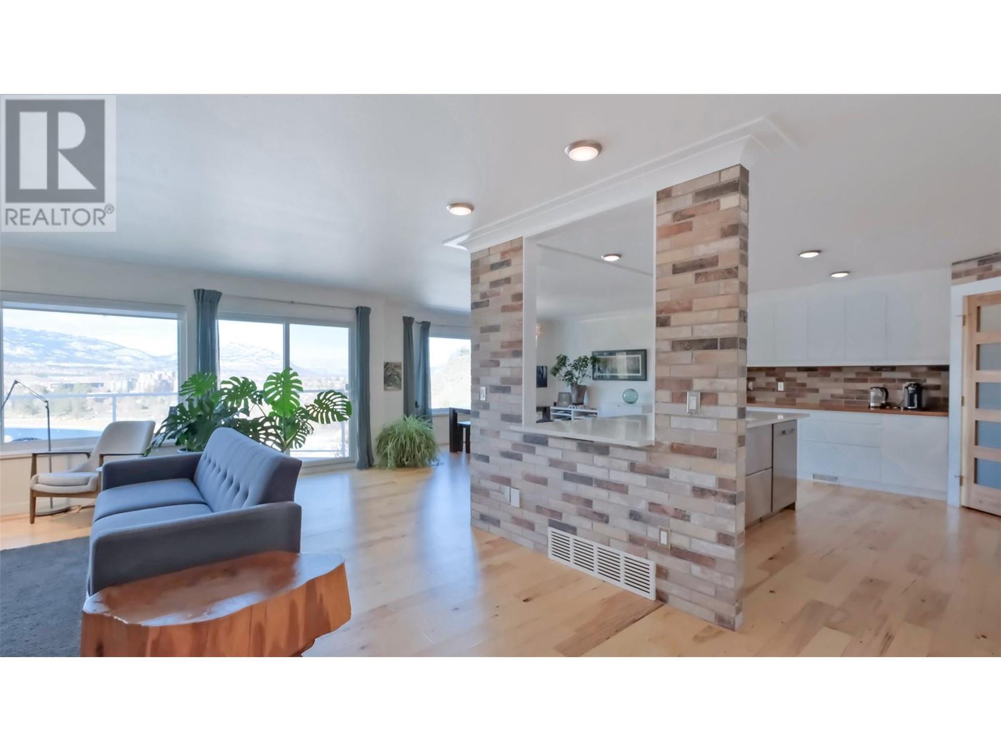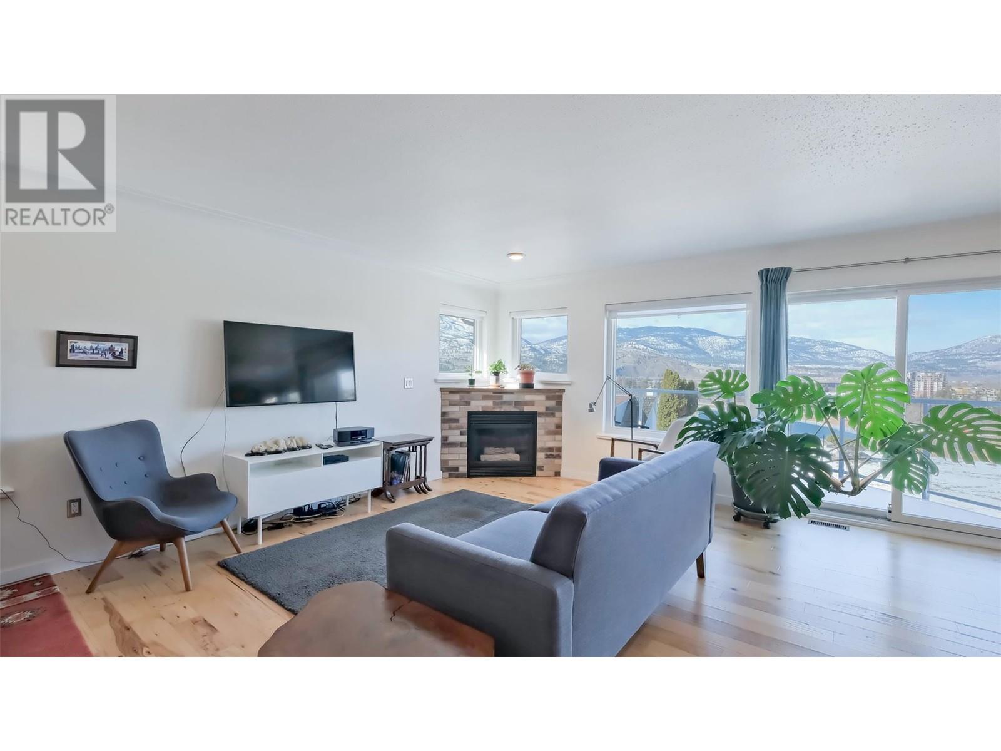Breathtaking Skaha Lake views... Luxuriously renovated end-unit townhome! Every detail has been thoughtfully designed, from the newer chef’s kitchen—featuring a spacious island, gleaming quartz countertops, a built-in microwave, a gas range, and a wine fridge—to the open-concept living area with a stunning gas fireplace and modern surround. Step onto the deck and soak in the breathtaking vistas, turning everyday moments into a serene retreat. This stunning home offers three bedrooms and three bathrooms, including a spacious primary suite with ample room for a king-sized bed, a cozy sitting area, a walk-in closet, and a beautifully updated 3-piece ensuite. Additional highlights include an attached double garage, eight new windows, two new patio doors, LED lighting and updated plumbing with Poly-B replaced by PEX for peace of mind. Very well run strata with large contingency reserve fund and two pets are welcome with some restrictions. Don’t miss this rare opportunity to own a meticulously upgraded townhome with unbeatable lake views! (id:56537)
Contact Don Rae 250-864-7337 the experienced condo specialist that knows Single Family. Outside the Okanagan? Call toll free 1-877-700-6688
Amenities Nearby : -
Access : -
Appliances Inc : Refrigerator, Dishwasher, Dryer, Range - Gas, Microwave, Washer, Wine Fridge
Community Features : Pet Restrictions, Pets Allowed With Restrictions
Features : -
Structures : Clubhouse
Total Parking Spaces : 2
View : City view, Lake view, Mountain view, View of water, View (panoramic)
Waterfront : -
Architecture Style : Ranch
Bathrooms (Partial) : 1
Cooling : Central air conditioning
Fire Protection : -
Fireplace Fuel : Gas
Fireplace Type : Unknown
Floor Space : -
Flooring : -
Foundation Type : -
Heating Fuel : -
Heating Type : Forced air, See remarks
Roof Style : Unknown
Roofing Material : Asphalt shingle
Sewer : Municipal sewage system
Utility Water : Municipal water
Utility room
: 4'10'' x 5'6''
Laundry room
: 6'11'' x 6'11''
4pc Bathroom
: Measurements not available
Bedroom
: 13'6'' x 9'1''
Bedroom
: 15'2'' x 8'
3pc Ensuite bath
: Measurements not available
Primary Bedroom
: 24'3'' x 13'4''
Foyer
: 14'3'' x 6'3''
2pc Bathroom
: Measurements not available
Kitchen
: 13' x 15'6''
Dining room
: 13'7'' x 13'4''
Living room
: 20'9'' x 17'10''


