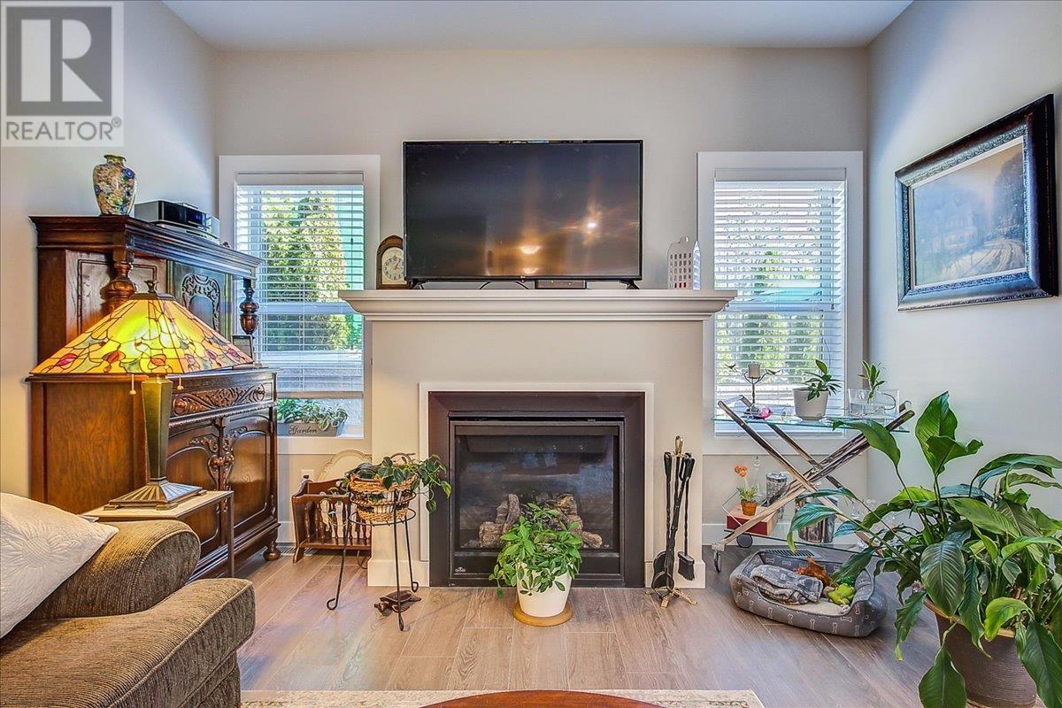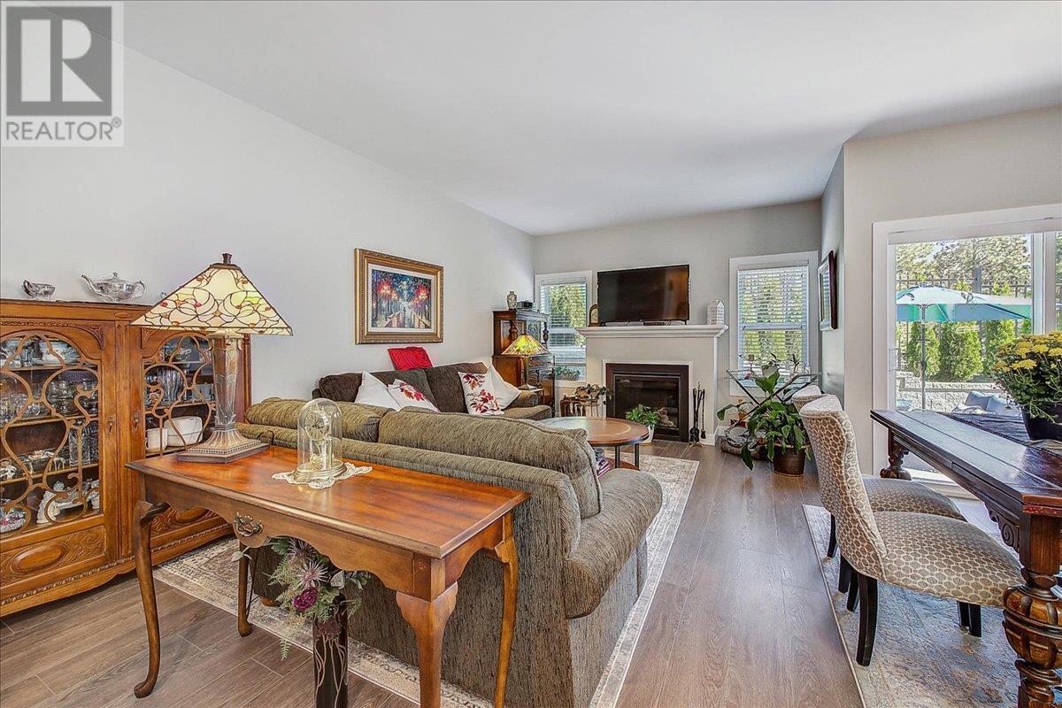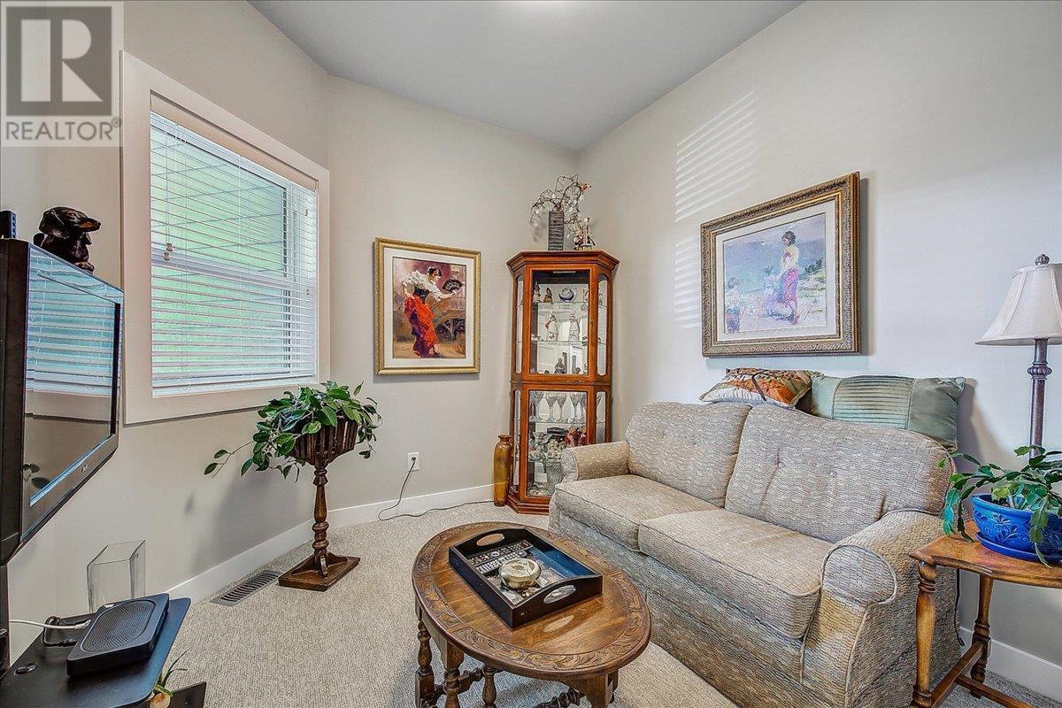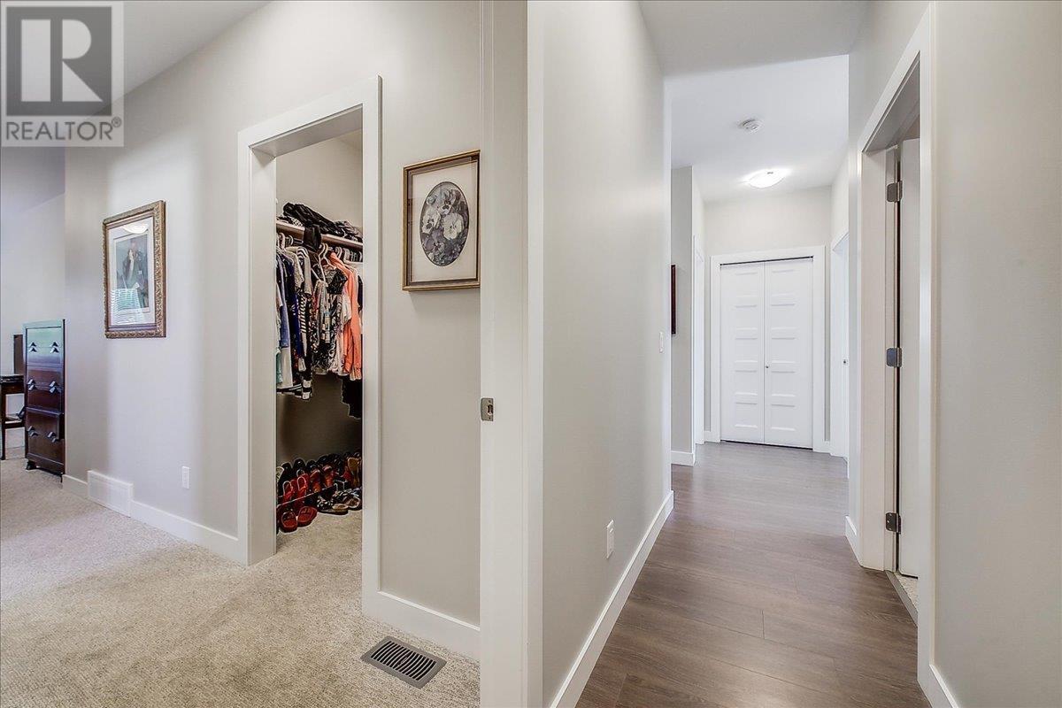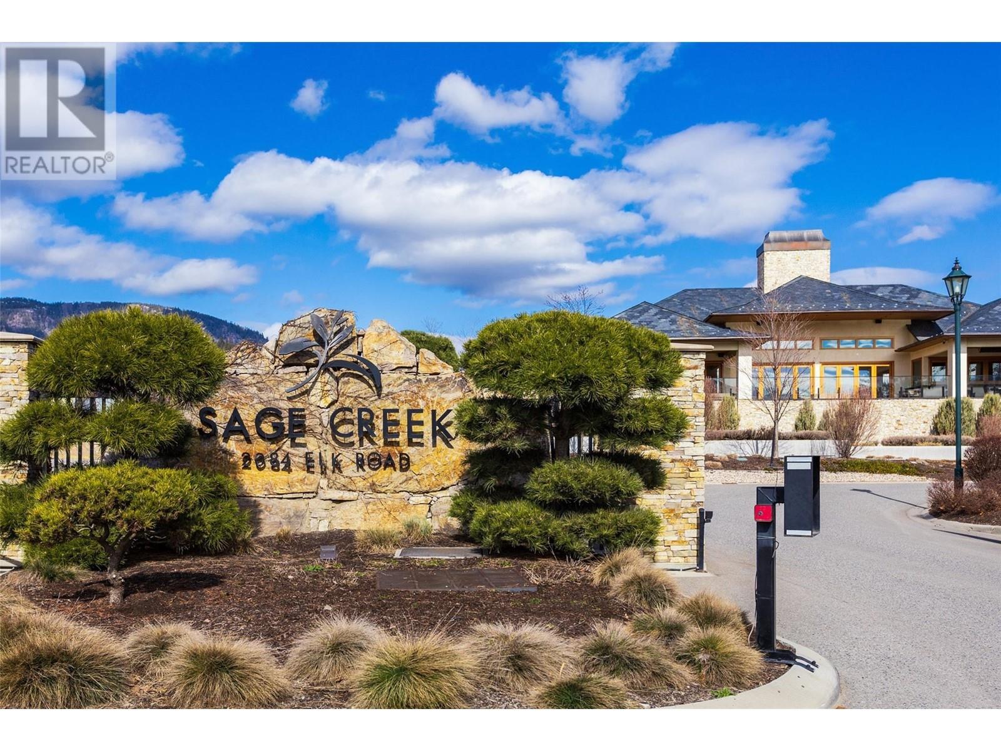Description
2BED+DEN, Can be a 3rd bedroom or office. NO PROPERTY TRANSFER TAX!!! Welcome to Sage Creek(45+)gate secured living so easy to lock up and go with a low maintenance back patio area and front yard.. This resort style community features a clubhouse which includes a gym, pool table, kitchen area and lounge. Take part in the social events that are scheduled often. This home is along cougar road so you have the bonus of being on the quiet side of the community and it is a part of the final phase of Sage Creek which includes a 125 prepaid lease(exp June 30, 2143) This home is still like new, it was completed in the summer of 2022. The primary bedroom features enough space for a king size bed and includes a 3pcs ensuite and walk in closet. The open concept living makes it perfect to entertain and includes a moveable island and gas fireplace. Close to Two Eagles golf course and 19 Bar and Grill. Close to all amenities including shopping, doctors, transit, recreation, wineries, restaurants, 14 mins to downtown Kelowna and so much more. Bring along your furry friends as you are allowed 2 pets per lot, check out their private area out back for easy clean up on the cedar chips!! Book Your tour today! The fee of $625/mnth includes the security gate, clubhouse and amenities, snow removal, general maintenance of the common areas and management. (id:56537)













