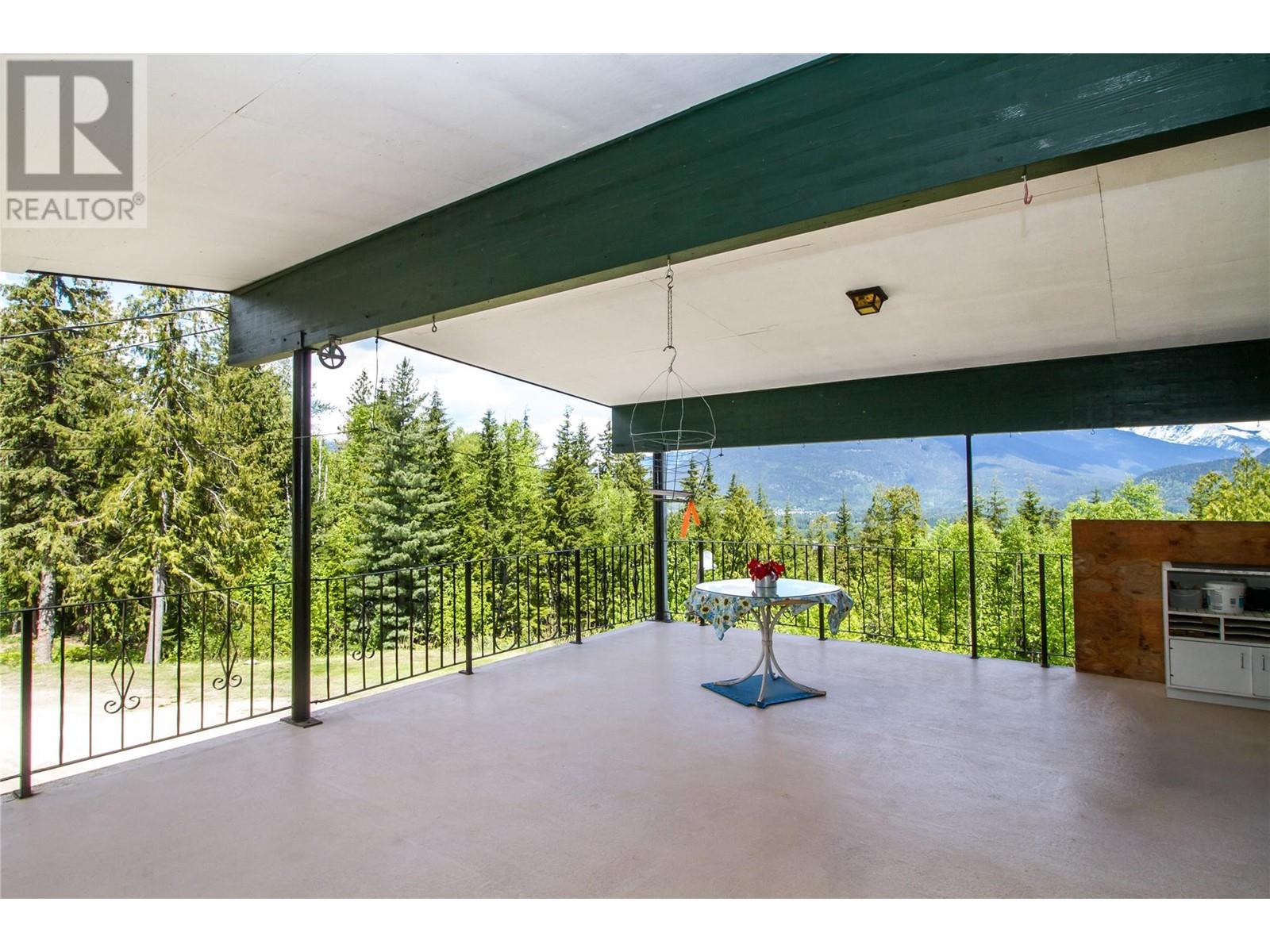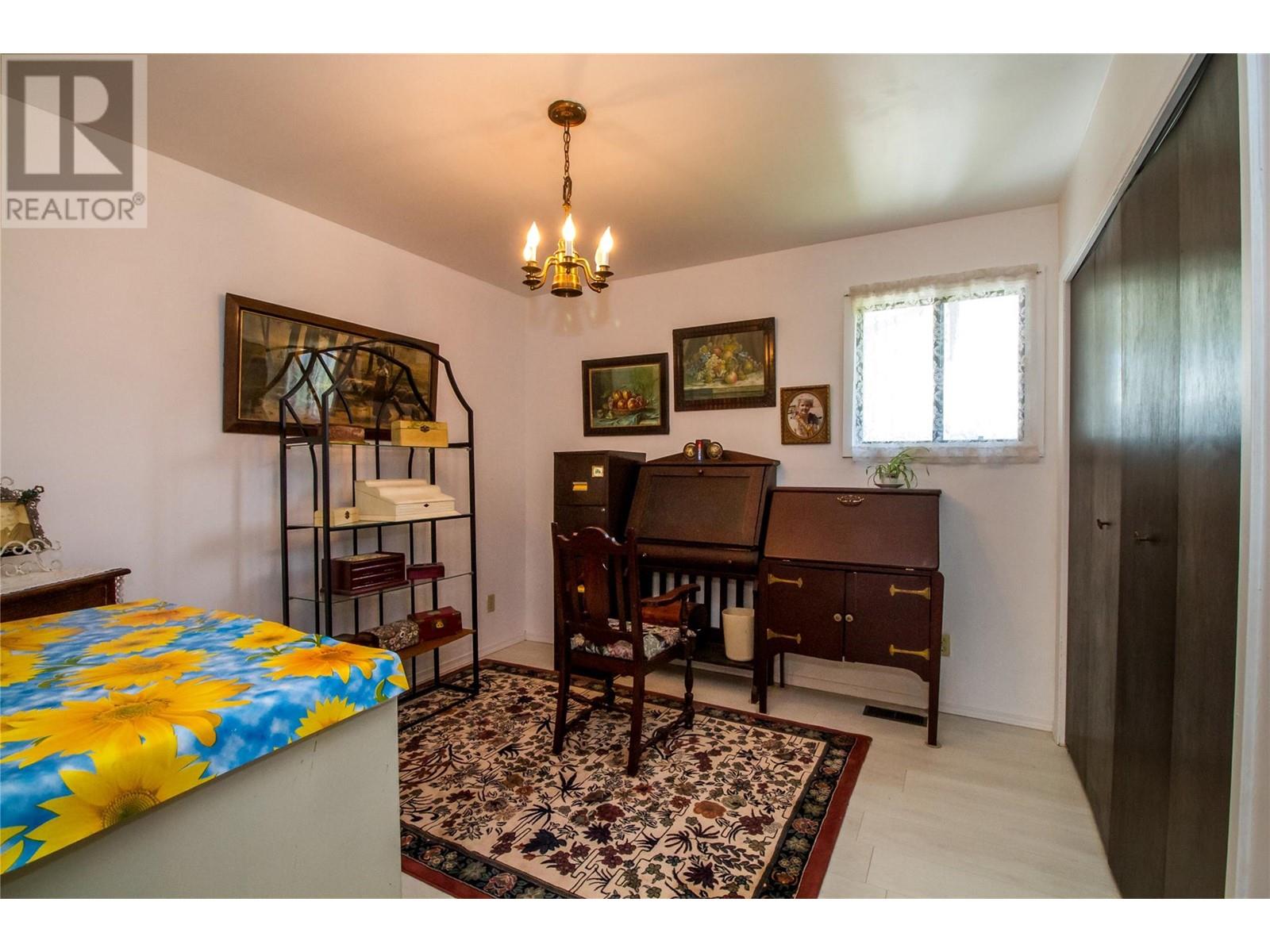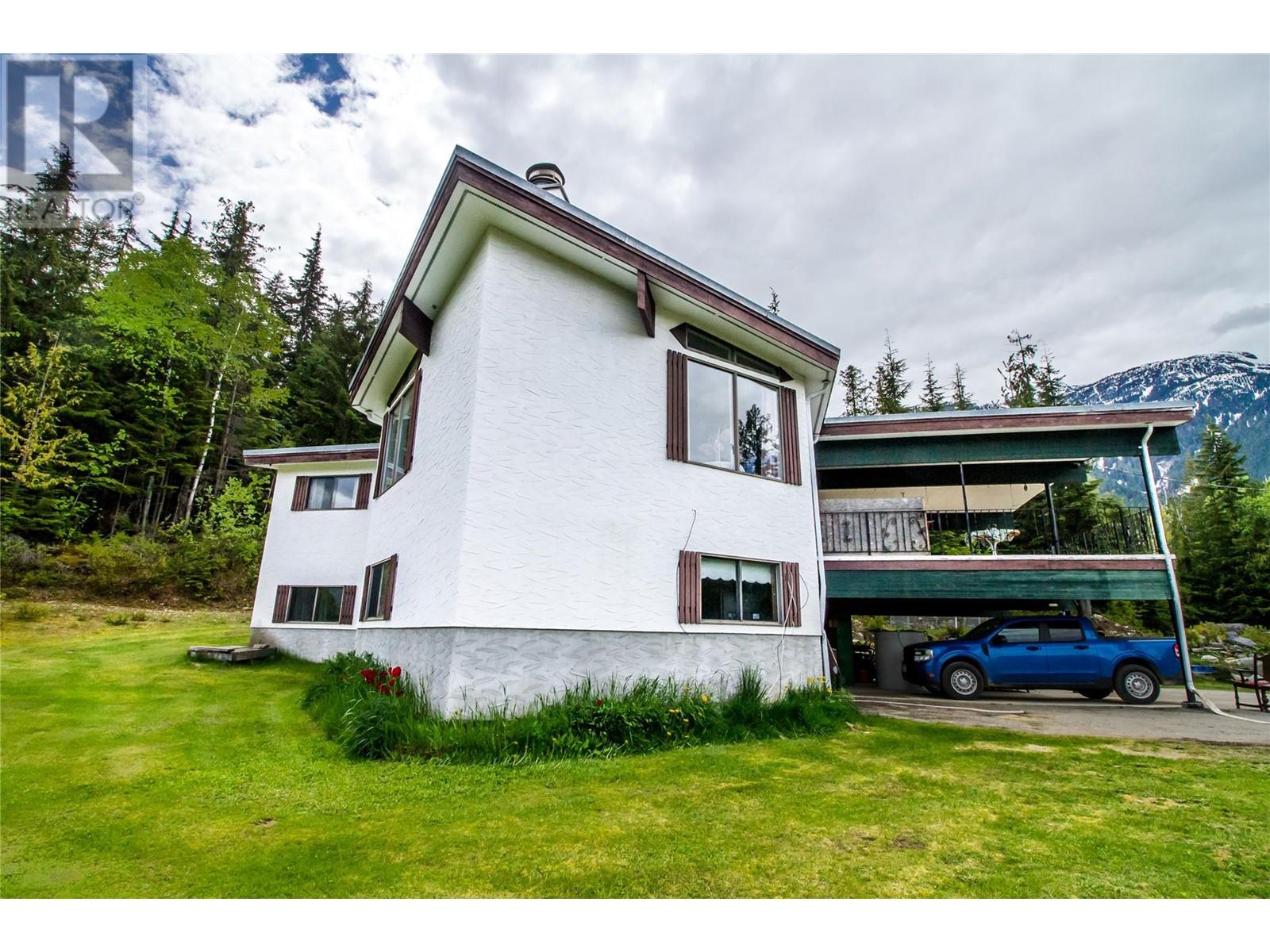Acreage living just 8 minutes from Downtown Revelstoke! This partly forested 9.89 acre gem sits above the valley floor and boasts spectacular views of the Columbia River Valley and the surrounding iconic mountains. This slice of paradise is unparalleled when it comes to value. Renovate the existing 3 bedroom home or build the home you've always dreamed of. Surrounded by mature trees, lawns and even a small pond, the potential is endless. World class Nordic skiing and Mountain Biking at Mount MacPherson is just a stones throw away There is a large wired shop that provides ample storage for all of your outdoor toys. If you are looking for peace, privacy and tranquility without having to go far, look no further. Call to book your showing today! (id:56537)
Contact Don Rae 250-864-7337 the experienced condo specialist that knows Single Family. Outside the Okanagan? Call toll free 1-877-700-6688
Amenities Nearby : Recreation
Access : Highway access
Appliances Inc : Refrigerator, Range - Electric, Oven - Built-In
Community Features : Rural Setting
Features : Private setting, One Balcony
Structures : -
Total Parking Spaces : 6
View : Mountain view, Valley view
Waterfront : Waterfront on pond
Architecture Style : -
Bathrooms (Partial) : 0
Cooling : -
Fire Protection : Smoke Detector Only
Fireplace Fuel : Wood
Fireplace Type : Conventional
Floor Space : -
Flooring : Wood, Tile, Vinyl
Foundation Type : -
Heating Fuel : -
Heating Type : Forced air, Other, See remarks
Roof Style : Unknown
Roofing Material : Other
Sewer : Septic tank
Utility Water : Well
Family room
: 18'8'' x 23'9''
3pc Bathroom
: 10'1'' x 8'5''
Bedroom
: 10'8'' x 10'2''
Bedroom
: 10'8'' x 11'3''
4pc Bathroom
: 12'2'' x 7'1''
Dining room
: 17'5'' x 10'6''
Living room
: 24'4'' x 18'8''
Kitchen
: 16'1'' x 10'4''
Primary Bedroom
: 13'8'' x 14'2''









































