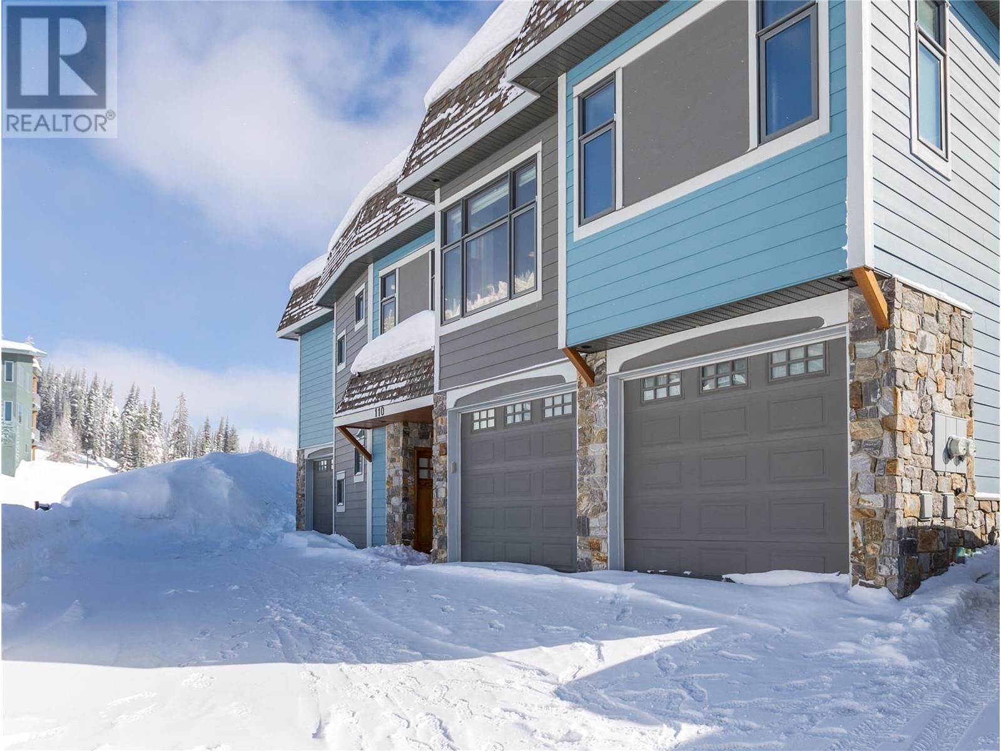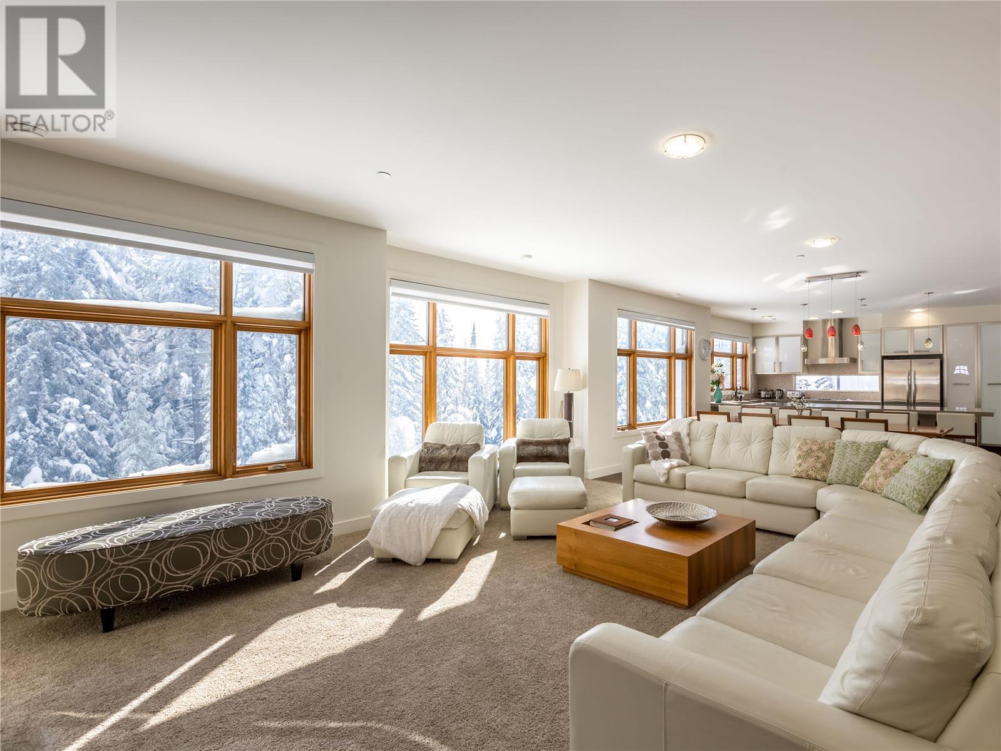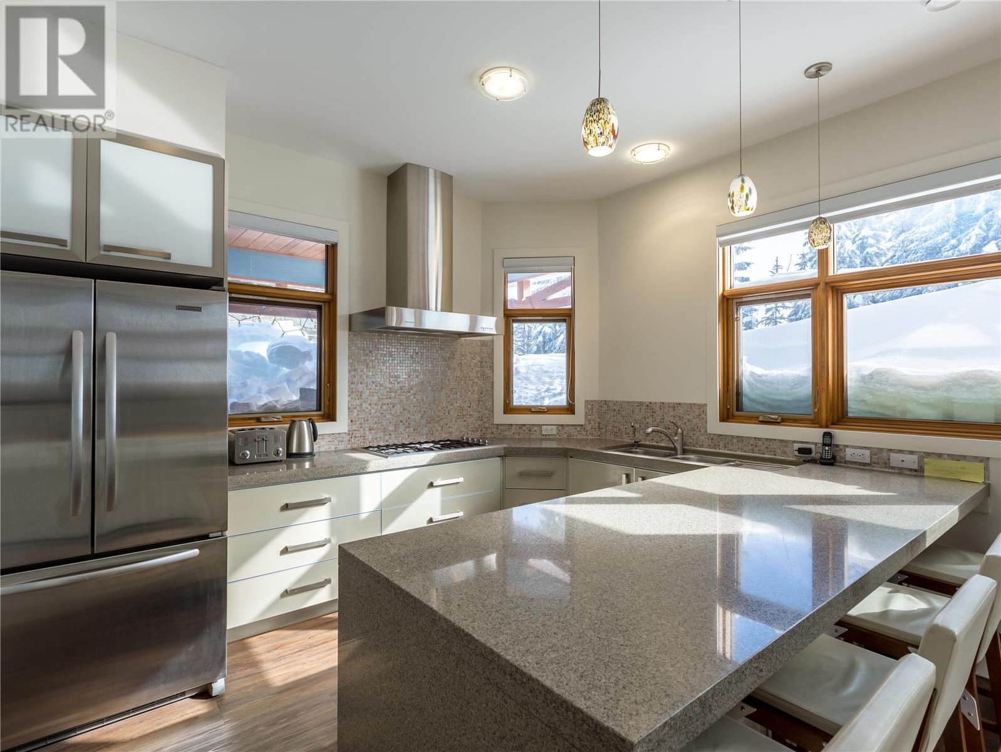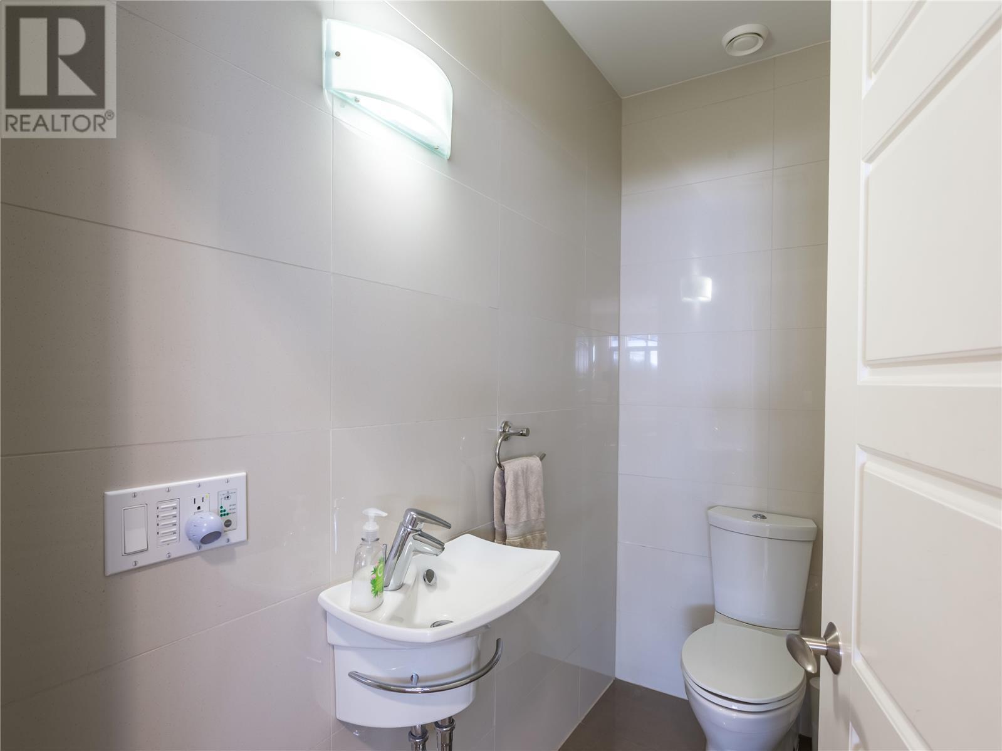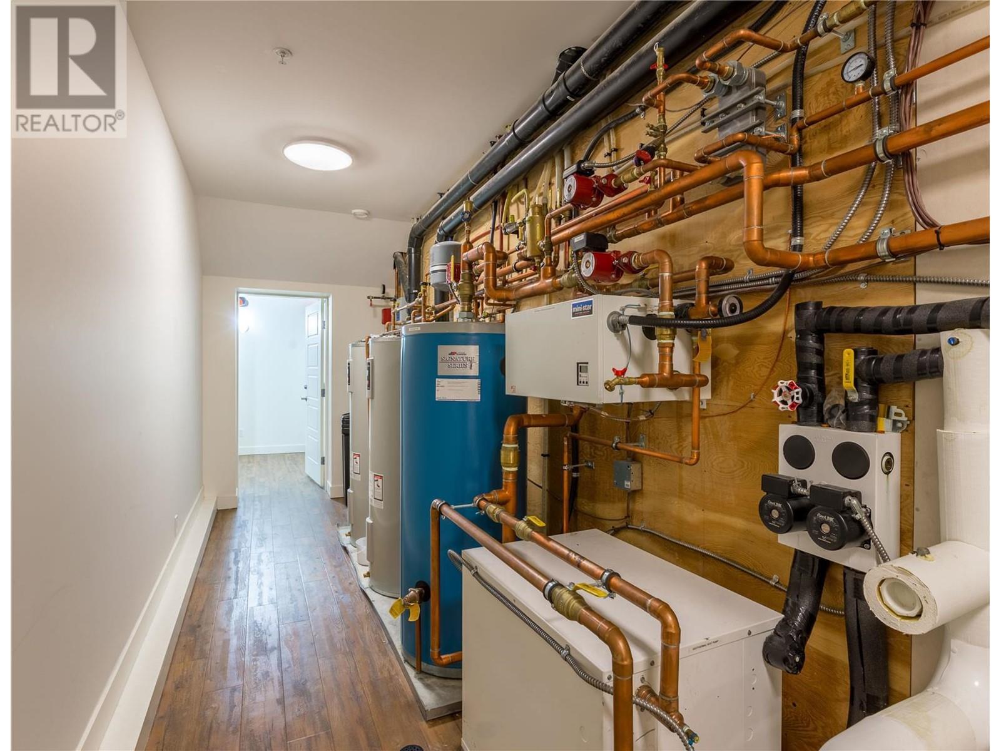Discover the ultimate mountain retreat in Alpine Meadows at Silver Star Mountain Resort. This stunning 5,617 sq. ft. ski-to-and-from home offers luxury, comfort, and breathtaking views. The main home boasts five spacious bedrooms, each with a beautifully tiled ensuite, while the separate suite adds two additional bedrooms—perfect for guests or rental income. With seven full bathrooms and three half bathrooms, every space is designed for convenience and privacy. Enjoy an open-concept main living area, complemented by a cozy family room and a dedicated office space upstairs. High-end features include triple-pane windows, dual geo-thermal heating systems with hot water backup, and massive storage areas. Relax after a day on the slopes in two private hot tubs or store all your gear with ease in the three garages and two mechanical rooms. Fully furnished and GST paid, this home is move-in ready. (id:56537)
Contact Don Rae 250-864-7337 the experienced condo specialist that knows Alpine Meadows. Outside the Okanagan? Call toll free 1-877-700-6688
Amenities Nearby : Park, Recreation, Shopping, Ski area
Access : -
Appliances Inc : Refrigerator, Dishwasher, Dryer, Range - Gas, Microwave, Washer, Oven - Built-In
Community Features : Pets Allowed
Features : Irregular lot size, Central island
Structures : -
Total Parking Spaces : 5
View : Mountain view, View (panoramic)
Waterfront : -
Architecture Style : -
Bathrooms (Partial) : 3
Cooling : See Remarks
Fire Protection : Security system, Smoke Detector Only
Fireplace Fuel : -
Fireplace Type : -
Floor Space : -
Flooring : -
Foundation Type : -
Heating Fuel : Geo Thermal
Heating Type : In Floor Heating
Roof Style : -
Roofing Material : -
Sewer : Municipal sewage system
Utility Water : Municipal water
Full ensuite bathroom
: 14'0'' x 9'5''
Bedroom
: 14'9'' x 16'4''
Other
: 7'3'' x 8'6''
Full ensuite bathroom
: 14'0'' x 8'2''
Bedroom
: 11'11'' x 18'0''
Full ensuite bathroom
: 9'8'' x 9'3''
Bedroom
: 11'1'' x 16'6''
Full ensuite bathroom
: 9'8'' x 9'8''
Bedroom
: 11'10'' x 16'5''
Other
: 7'10'' x 6'7''
Full ensuite bathroom
: 12'7'' x 10'5''
Primary Bedroom
: 12'1'' x 14'10''
Mud room
: 6'2'' x 7'0''
Partial bathroom
: 8'3'' x 3'6''
Laundry room
: 8'3'' x 4'4''
Utility room
: 7'6'' x 7'1''
Laundry room
: 6'8'' x 7'1''
Full bathroom
: 6'10'' x 7'3''
Partial bathroom
: 3'9'' x 7'1''
Bedroom
: 11'10'' x 18'0''
Full ensuite bathroom
: 12'5'' x 8'11''
Primary Bedroom
: 11'10'' x 16'4''
Recreation room
: 16'4'' x 24'1''
Kitchen
: 9'0'' x 1214'0''
Partial bathroom
: 4'6'' x 8'11''
Foyer
: 12'3'' x 10'0''
Living room
: 21'3'' x 18'6''
Dining room
: 13'4'' x 16'10''
Kitchen
: 11'10'' x 18'5''





