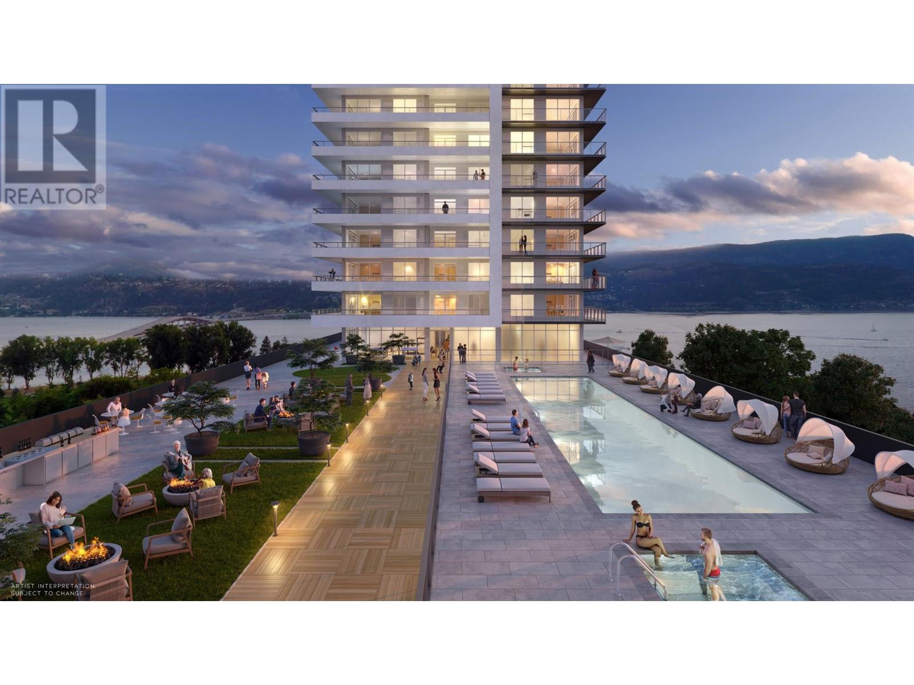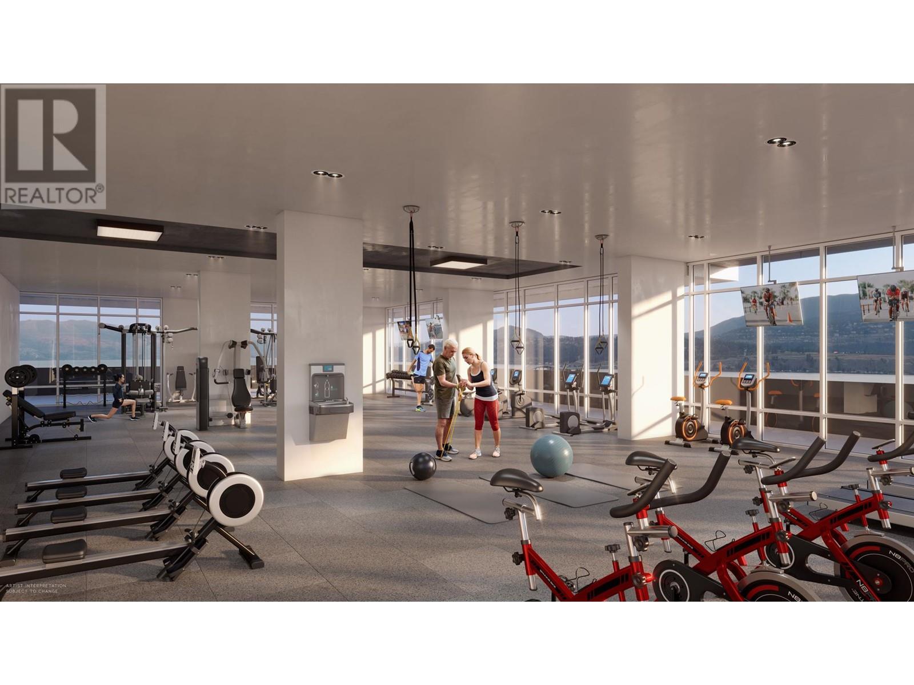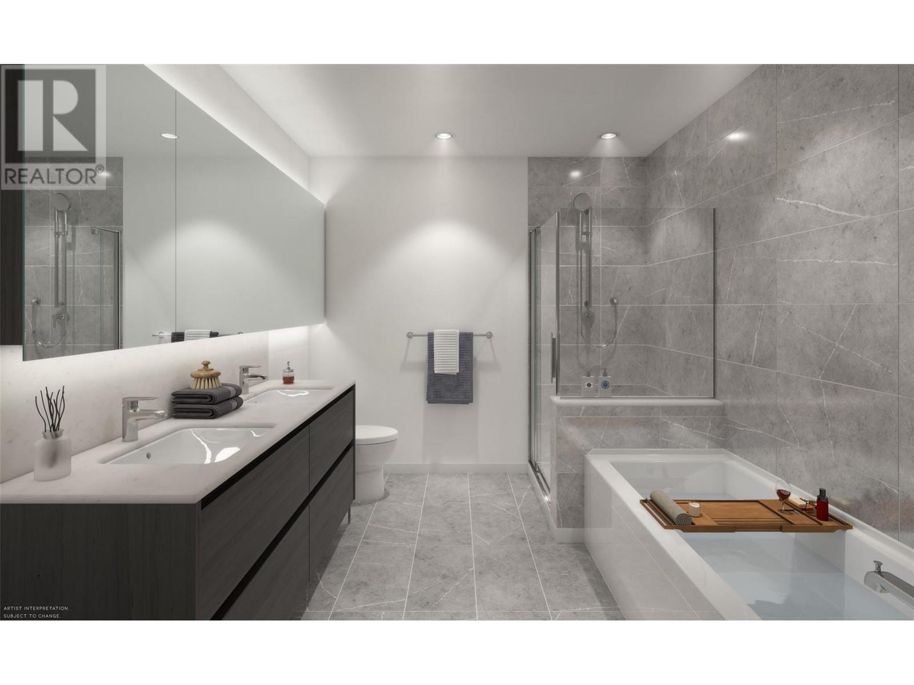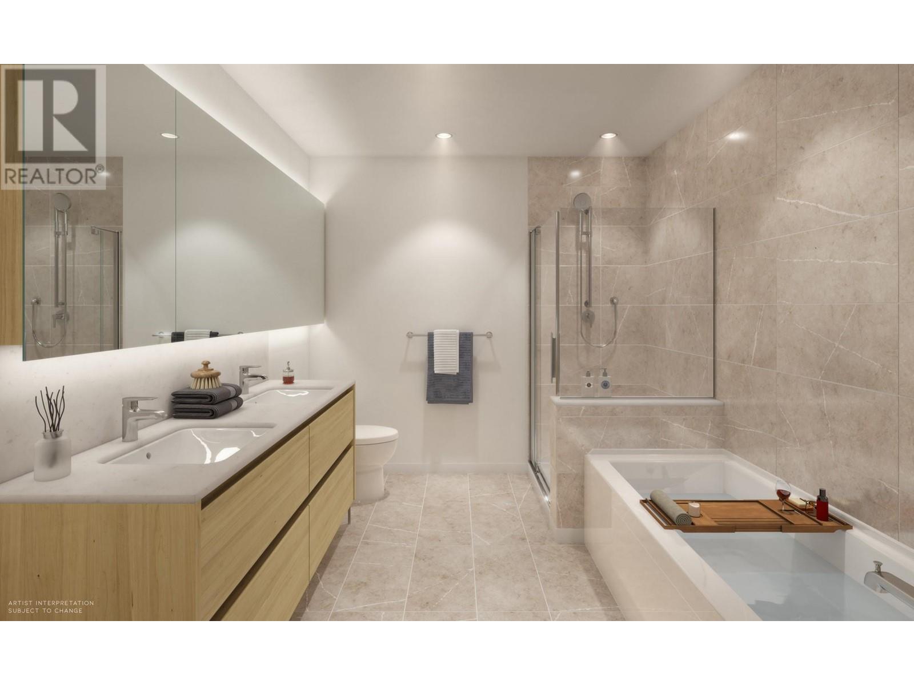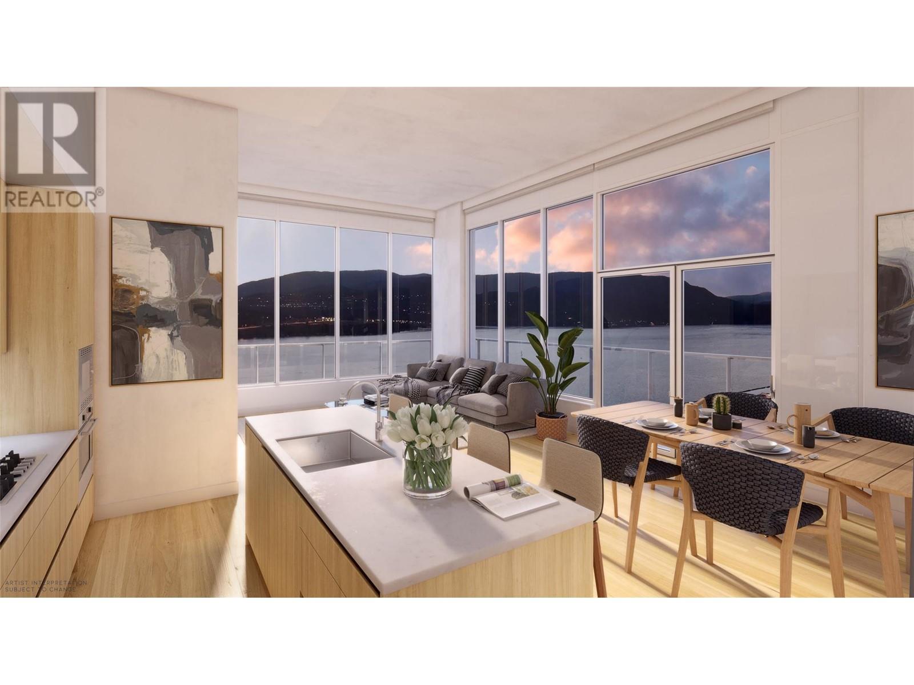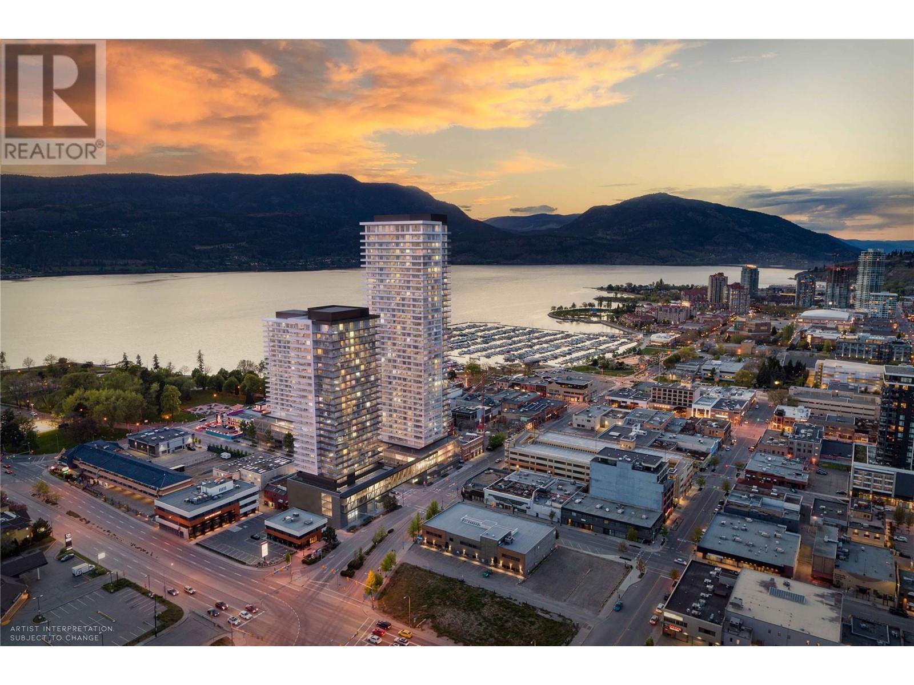Welcome to the Diamond Collection Premiere Release at Water Street by The Park - offering elevated downtown luxury living. In a prime downtown location with restaurants, shops and services all within walking distance, these homes feature spacious floorplans, private balconies with expansive views & contemporary finishes throughout. The community also offers a world-class amenities package at The Deck, including a heated pool overlooking the lake, fitness facilities, and full lifestyle features for all-season enjoyment. The Diamond Collection features 12 extraordinary penthouse and sub-penthouse homes on the top floors of Tower One offering superior Okanagan Lake, city, and valley views with enhanced features including over-height ceilings, a wine fridge, heated bathroom floors, upgraded closet package, and stylish Kohler fixtures. Interiors also feature quality fixtures with 2 designer colour palettes, marbled porcelain tile, luxury vinyl flooring & a luxury integrated & stainless steel Fulgor Milano appliance package. Take advantage of 5% down for a limited time! Completion in Summer 2025. (id:56537)
Contact Don Rae 250-864-7337 the experienced condo specialist that knows Water Street By The Park. Outside the Okanagan? Call toll free 1-877-700-6688
Amenities Nearby : Park, Recreation, Shopping
Access : Easy access
Appliances Inc : Refrigerator, Dishwasher, Dryer, Range - Gas, Microwave, See remarks, Washer
Community Features : Pet Restrictions, Pets Allowed With Restrictions
Features : Central island, One Balcony
Structures : Clubhouse
Total Parking Spaces : -
View : City view, Mountain view, View (panoramic)
Waterfront : -
Architecture Style : Contemporary
Bathrooms (Partial) : 0
Cooling : Central air conditioning, Heat Pump
Fire Protection : Sprinkler System-Fire, Security system, Smoke Detector Only
Fireplace Fuel : -
Fireplace Type : -
Floor Space : -
Flooring : Vinyl
Foundation Type : -
Heating Fuel : -
Heating Type : Forced air, Heat Pump, See remarks
Roof Style : -
Roofing Material : -
Sewer : Municipal sewage system
Utility Water : Municipal water
Other
: 21'3'' x 7'7''
4pc Bathroom
: Measurements not available
Den
: 7'4'' x 9'1''
Kitchen
: 8'5'' x 11'4''
Living room
: 17'6'' x 12'1''
Primary Bedroom
: 10'2'' x 9'9''


