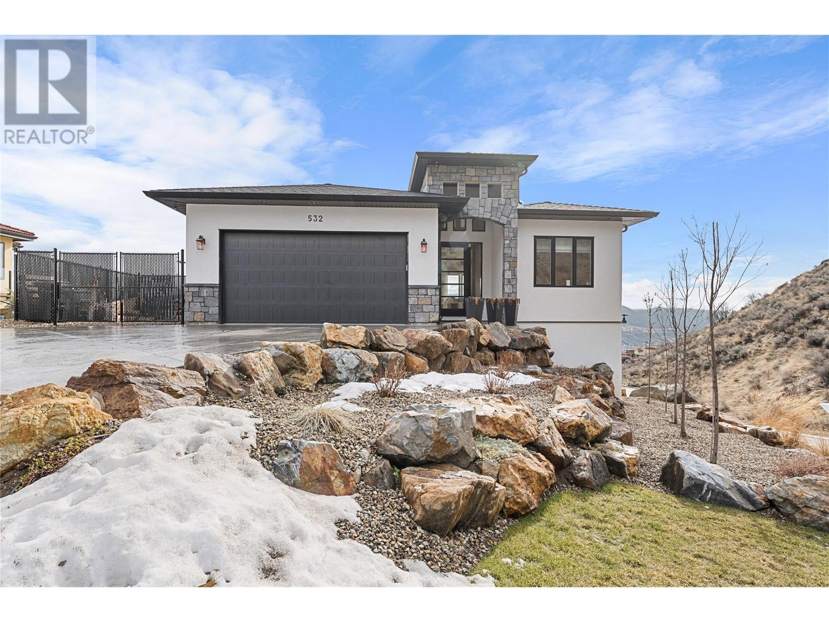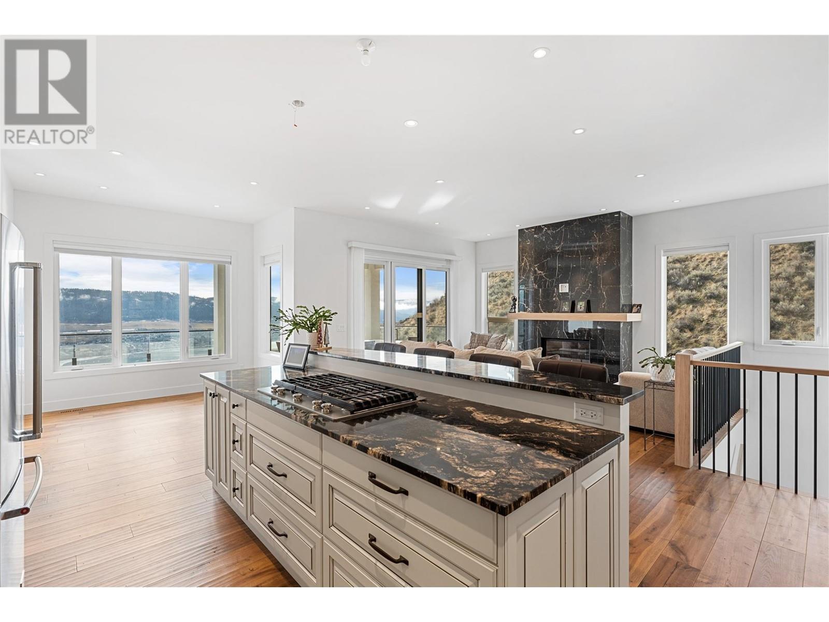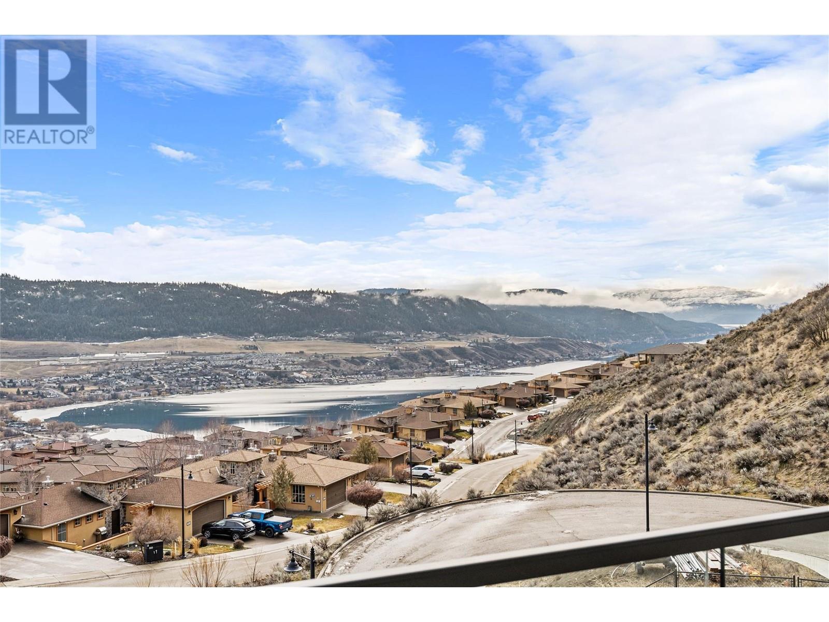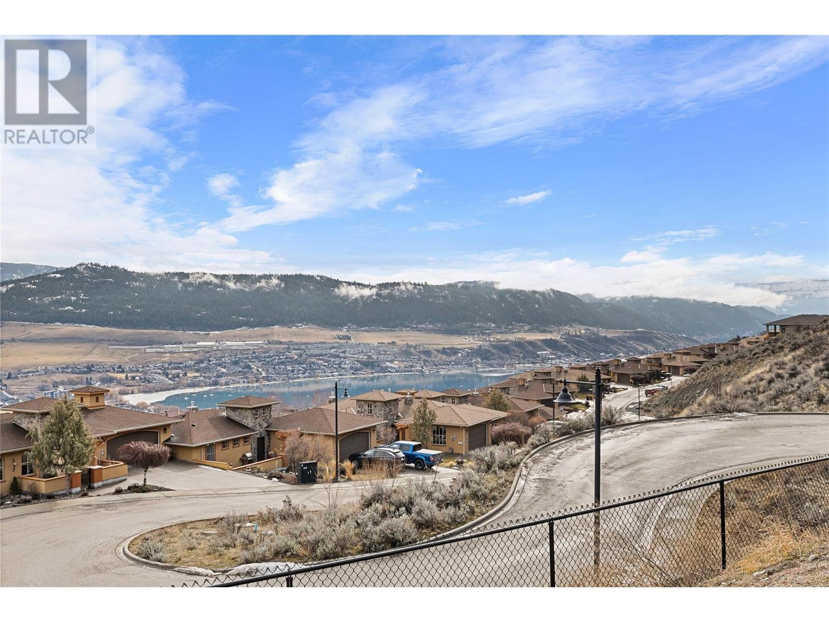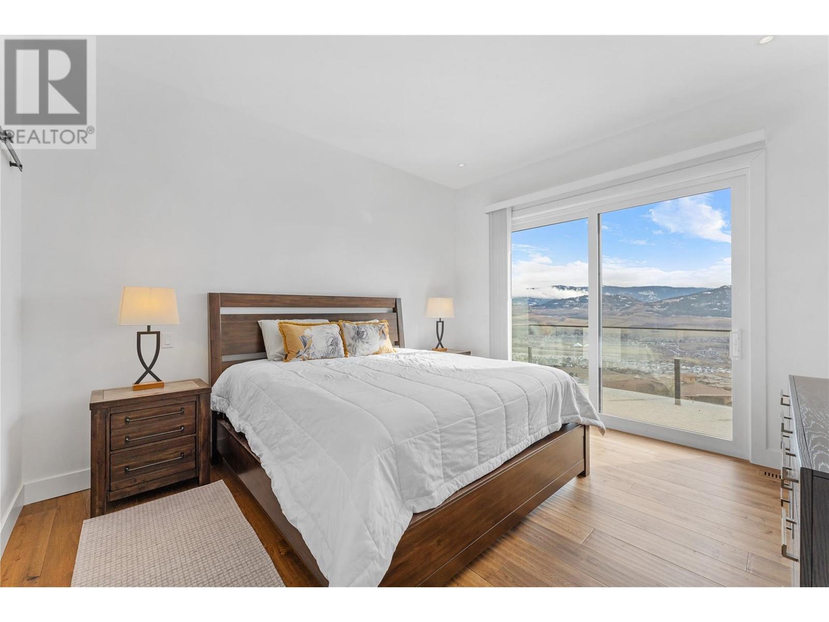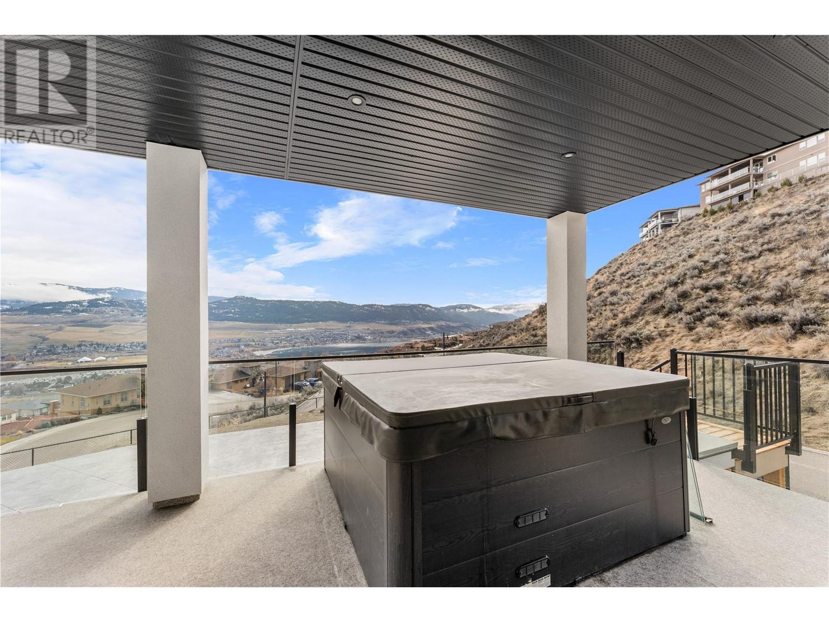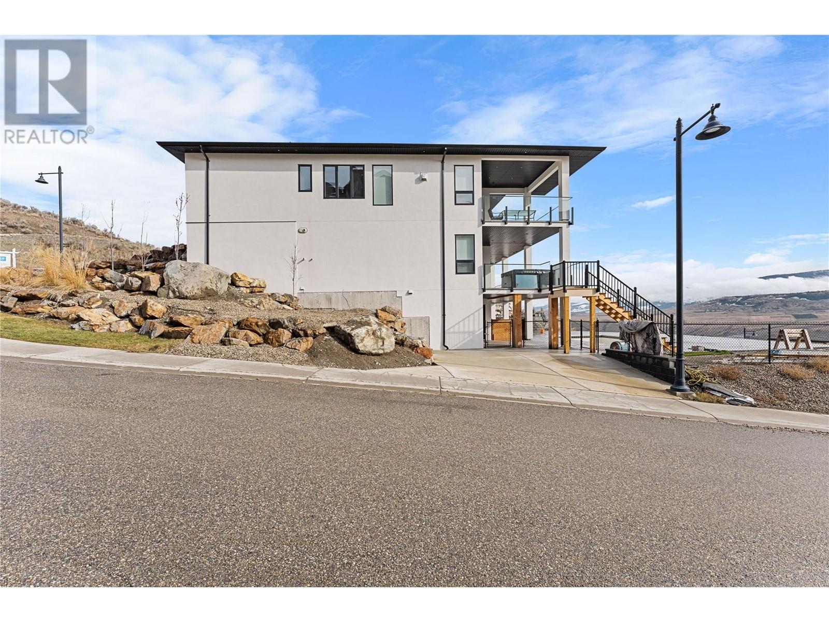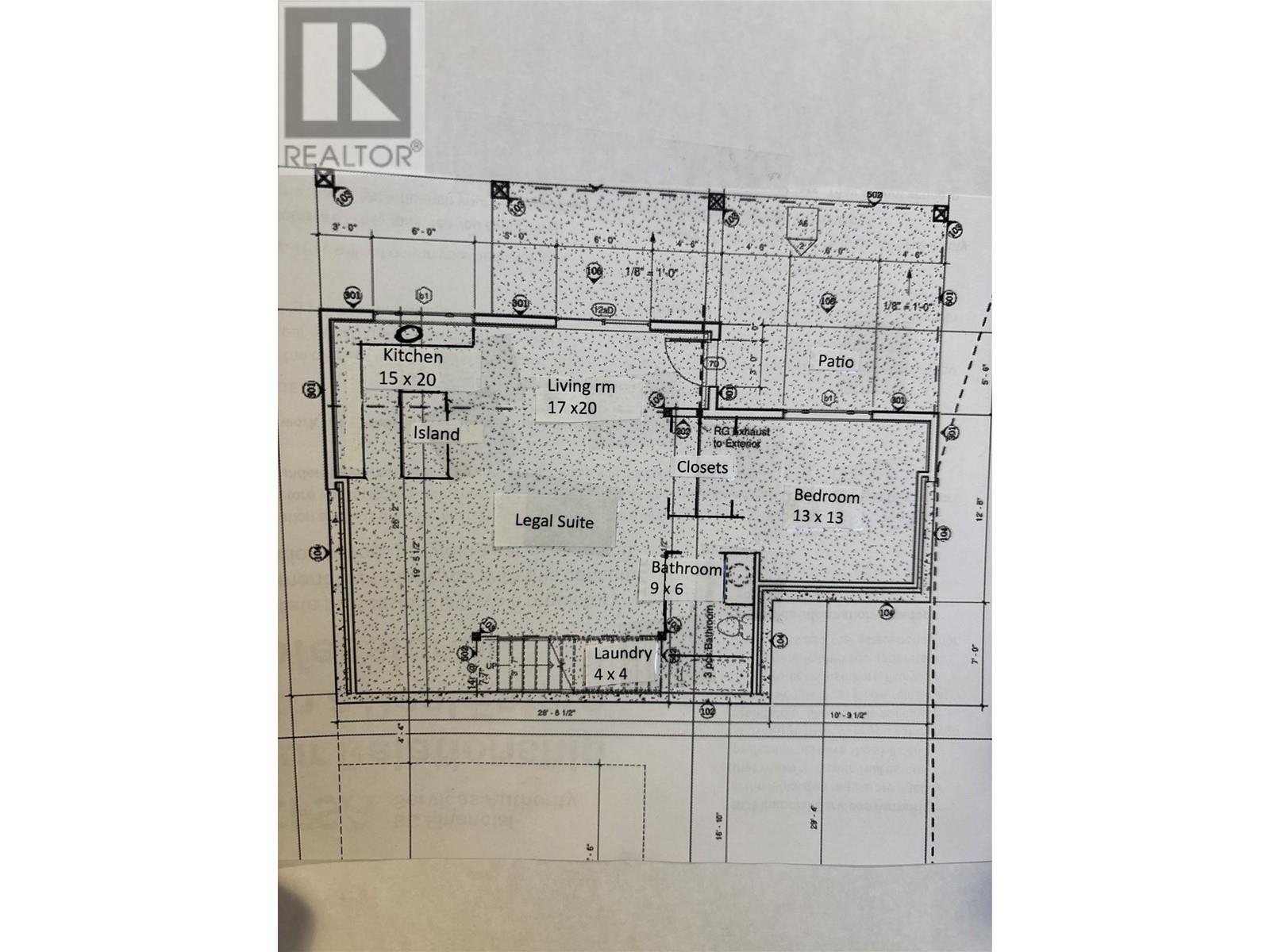Perched atop a hill in the coveted community of Bella Vista, just steps from the Rise Golf Course, this custom-built 4-bedroom, 4-bathroom home with a 1-bedroom legal suite is a true masterpiece. Boasting 3500 sqft. of luxurious living space, this home offers the perfect blend of high-end finishes, modern design, and breathtaking views of the lake and city. The heart of the home is an open-plan kitchen featuring a large island with real quartz countertops, built-in features, double ovens, a gas stove, and ample cabinet space. With plenty of large windows throughout, the space is bathed in natural light, creating an inviting and airy atmosphere. Step outside to discover your private outdoor oasis—perfect for entertaining or relaxing. Enjoy a large covered deck, a hot tub, and a sparkling swimming pool, all set within a beautifully landscaped, fully fenced backyard. Plus, additional parking and quick possession available, you can start enjoying your new home right away! Don't miss out on this incredible opportunity—schedule your viewing today! (id:56537)
Contact Don Rae 250-864-7337 the experienced condo specialist that knows The Rise. Outside the Okanagan? Call toll free 1-877-700-6688
Amenities Nearby : Golf Nearby, Airport, Recreation, Schools
Access : -
Appliances Inc : Range, Refrigerator, Dishwasher, Dryer, Oven - Electric, Cooktop - Gas, Hot Water Instant, Washer & Dryer, Wine Fridge, Oven - Built-In
Community Features : -
Features : Corner Site, Sloping, Central island, Two Balconies
Structures : -
Total Parking Spaces : 3
View : Lake view, View (panoramic)
Waterfront : Other
Architecture Style : Ranch
Bathrooms (Partial) : 0
Cooling : Central air conditioning
Fire Protection : -
Fireplace Fuel : Gas
Fireplace Type : Unknown
Floor Space : -
Flooring : Carpeted, Hardwood, Tile
Foundation Type : -
Heating Fuel : -
Heating Type : Forced air, See remarks
Roof Style : Unknown
Roofing Material : Asphalt shingle
Sewer : Municipal sewage system
Utility Water : Municipal water
Storage
: 8' x 15'
Laundry room
: 6' x 13'
Full bathroom
: 10' x 6'
Bedroom
: 13' x 11'
Bedroom
: 12' x 11'
Family room
: 16' x 15'
Other
: 40' x 14'
Mud room
: 12' x 5'
Foyer
: 8' x 6'
Den
: 11' x 10'
Dining room
: 13' x 11'
Full ensuite bathroom
: 12' x 12'
Primary Bedroom
: 13' x 14'
3pc Bathroom
: 8' x 6'
Kitchen
: 15' x 12'
Living room
: 16' x 16'
Other
: 4' x 4'
Full bathroom
: 9' x 6'
Primary Bedroom
: 13' x 12'
Living room
: 18' x 20'
Kitchen
: 18' x 13'




