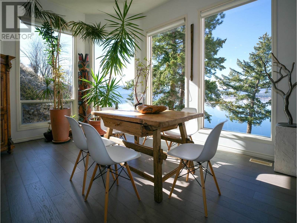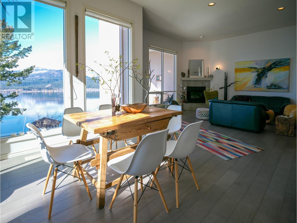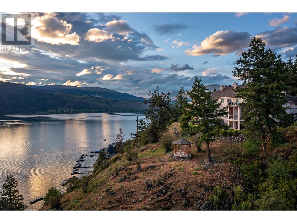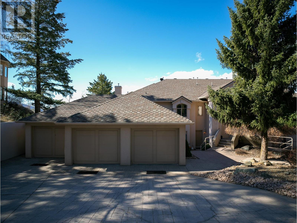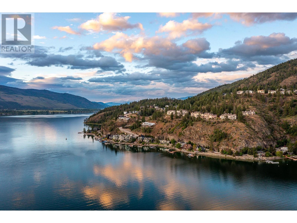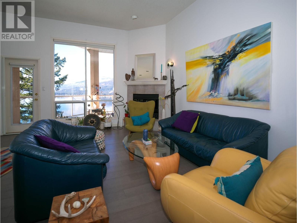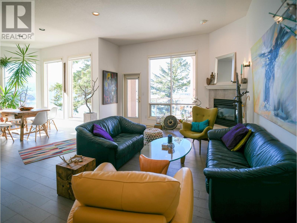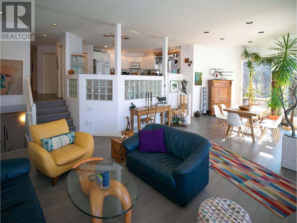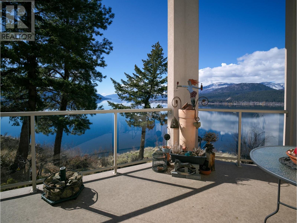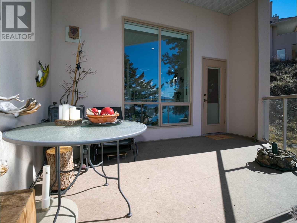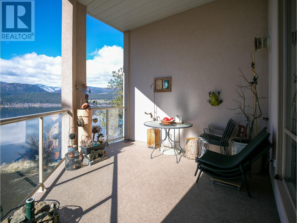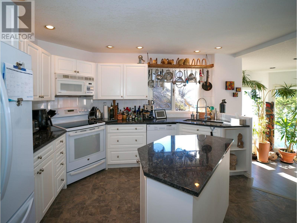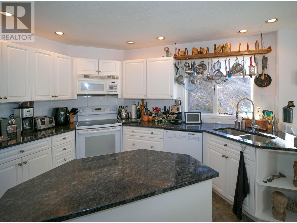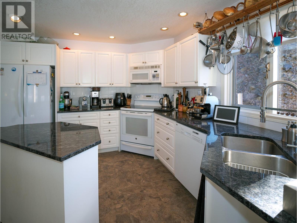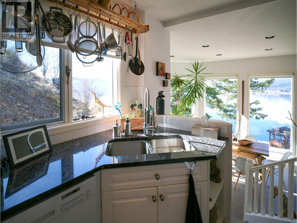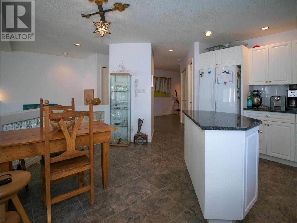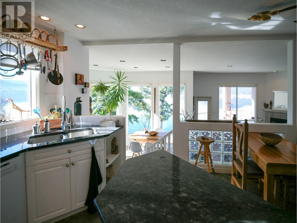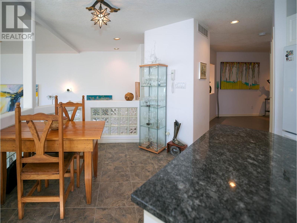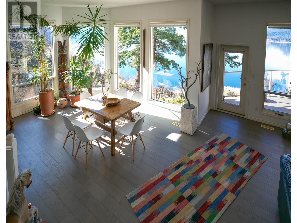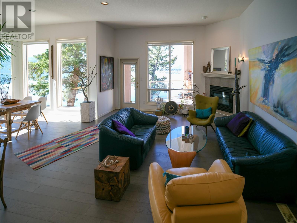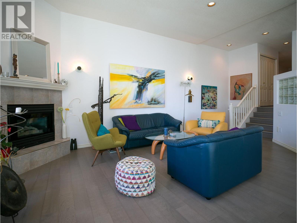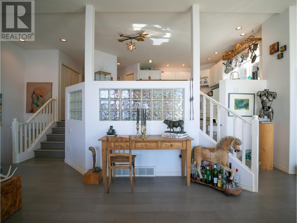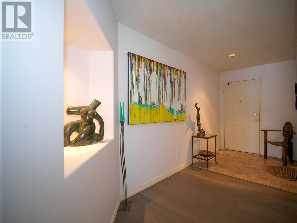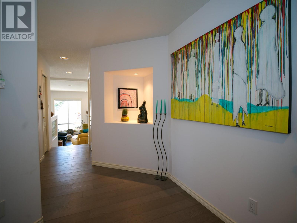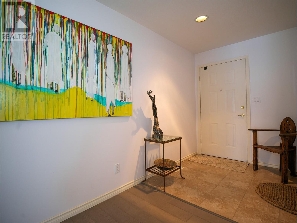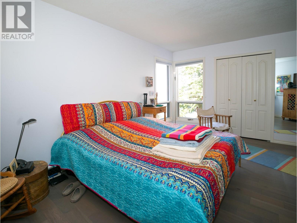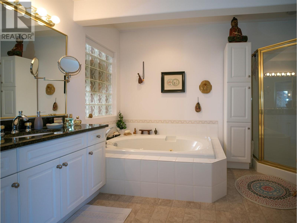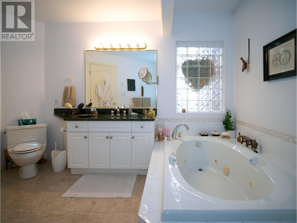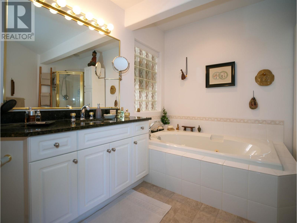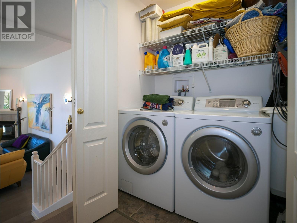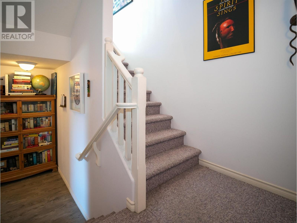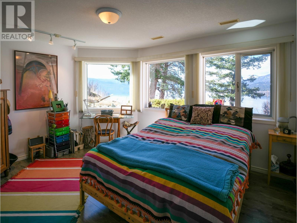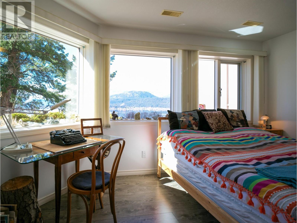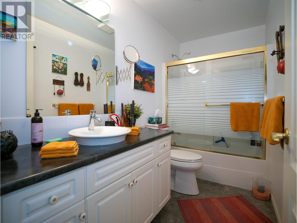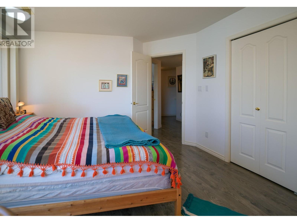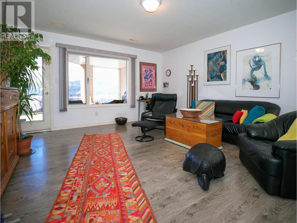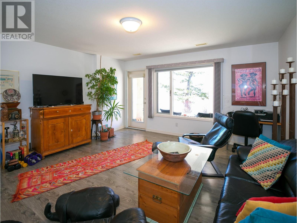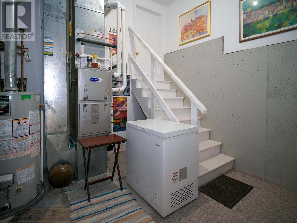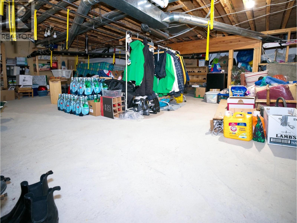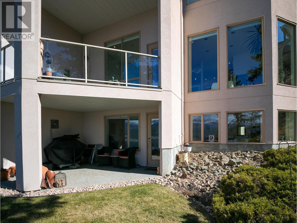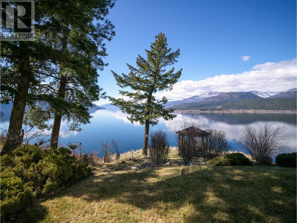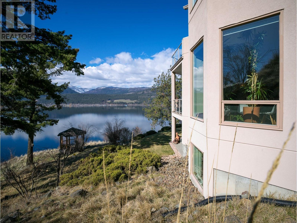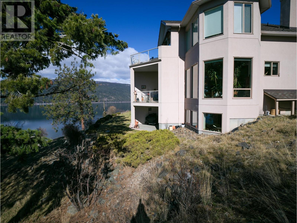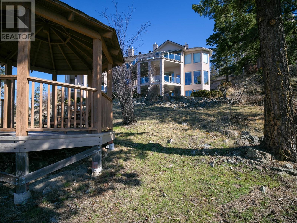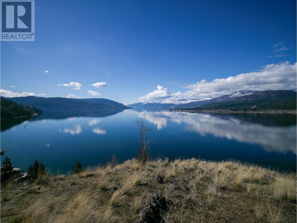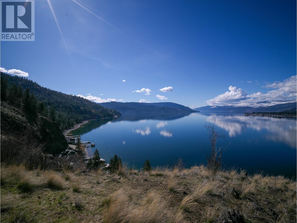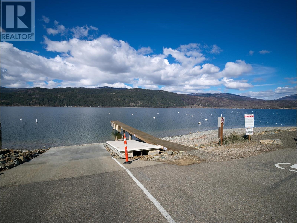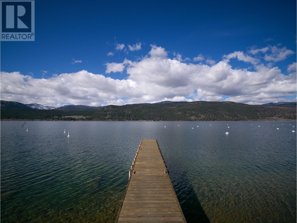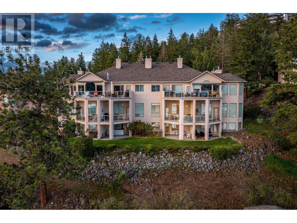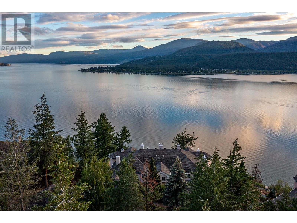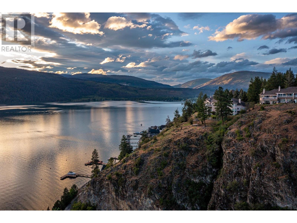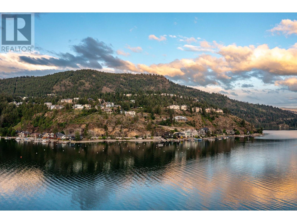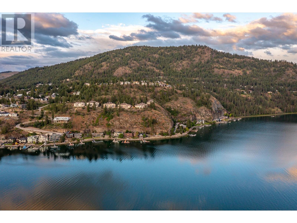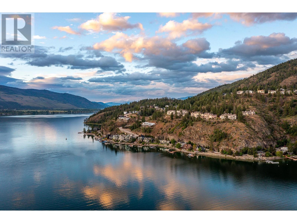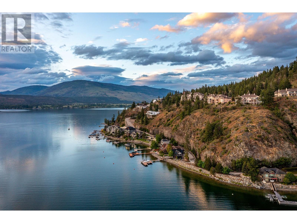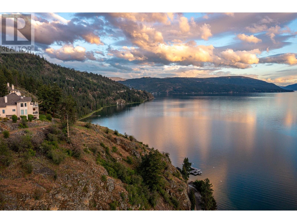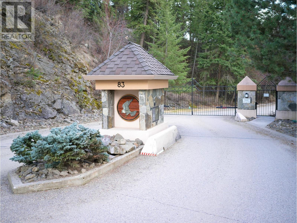Gorgeous private 3 bedroom townhome nestled in the hillside amidst Ponderosa pines with stunning views of Okanagan Lake and beyond! Filled with an abundance of natural light, this townhome offers the perfect blend of separation from the oversize master suite to the guest suite located on the terrace level. Features high, lofty living and dining room ceilings, engineered hardwood floors, granite counters, updated furnace and more! Sit back and enjoy the tranquility from one of the two private deck areas whilst watching the wildlife and sailboats float by. All this situated in popular Peregrine Estates a pet friendly development with privileges to private beach area complete with boat launch and restrooms. This is true secluded oasis living, or lock and leave townhome! $640.18 p/m Strata fee includes Contingency Reserve, Insurance, Maintenance Grounds, Management, Recreational Facilities, Sewer, Snow Removal, Trash (id:56537)
Contact Don Rae 250-864-7337 the experienced condo specialist that knows Peregrine Point Estates. Outside the Okanagan? Call toll free 1-877-700-6688
Amenities Nearby : Golf Nearby, Airport, Park, Recreation
Access : -
Appliances Inc : Refrigerator, Dishwasher, Dryer, Range - Electric, Microwave, Washer
Community Features : Rural Setting, Pet Restrictions, Pets Allowed With Restrictions
Features : Private setting, Jacuzzi bath-tub, Two Balconies
Structures : -
Total Parking Spaces : 2
View : Lake view, Mountain view, Valley view, View (panoramic)
Waterfront : Waterfront nearby
Architecture Style : Split level entry
Bathrooms (Partial) : 0
Cooling : Central air conditioning
Fire Protection : Smoke Detector Only
Fireplace Fuel : Gas
Fireplace Type : Unknown
Floor Space : -
Flooring : Carpeted, Laminate, Wood, Tile
Foundation Type : -
Heating Fuel : -
Heating Type : Forced air, See remarks
Roof Style : Unknown
Roofing Material : Asphalt shingle
Sewer : Municipal sewage system
Utility Water : Private Utility
Dining room
: 14'8'' x 13'0''
Living room
: 16'10'' x 15'0''
Storage
: 24'0'' x 10'0''
Utility room
: 10'0'' x 10'0''
Bedroom
: 13'10'' x 12'0''
4pc Bathroom
: 10'0'' x 5'0''
Bedroom
: 16'5'' x 14'4''
Other
: 10'7'' x 24'
4pc Ensuite bath
: 12'0'' x 10'0''
Primary Bedroom
: 18'0'' x 19'0''
Laundry room
: 5'6'' x 3'8''
Foyer
: 12'6'' x 5'10''
Dining nook
: 6'0'' x 5'0''
Kitchen
: 12'0'' x 12'0''


