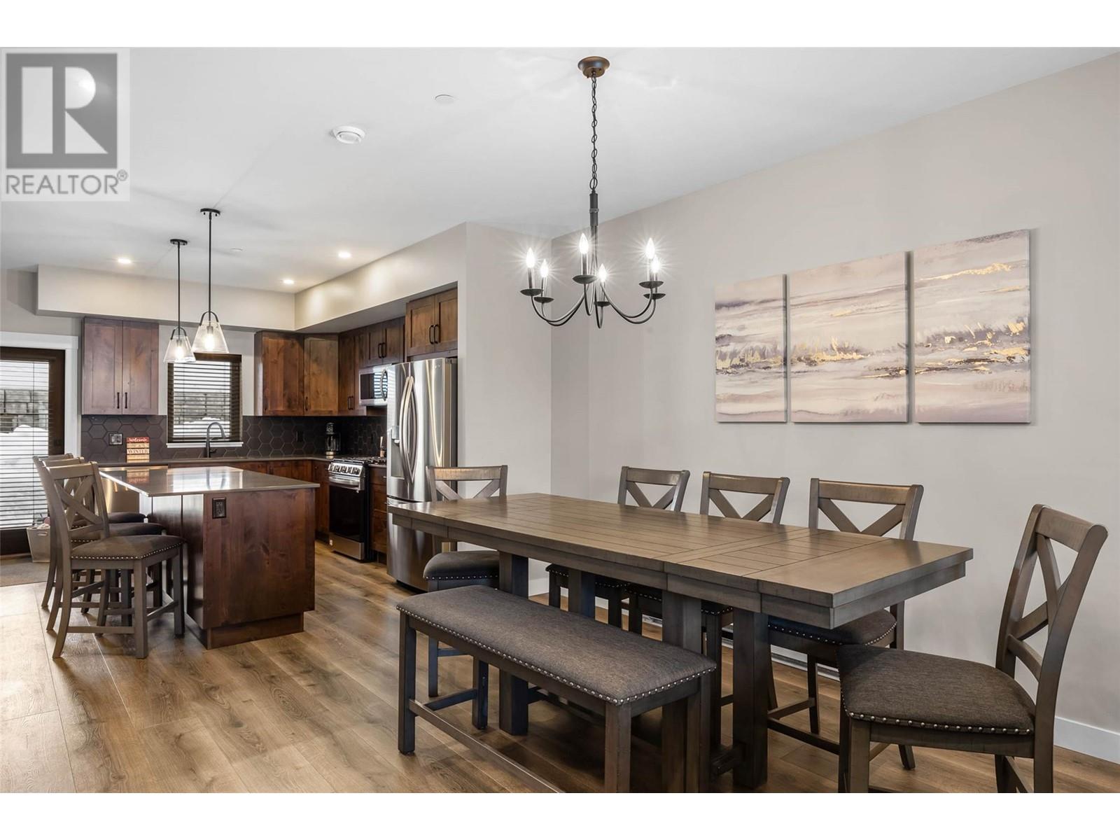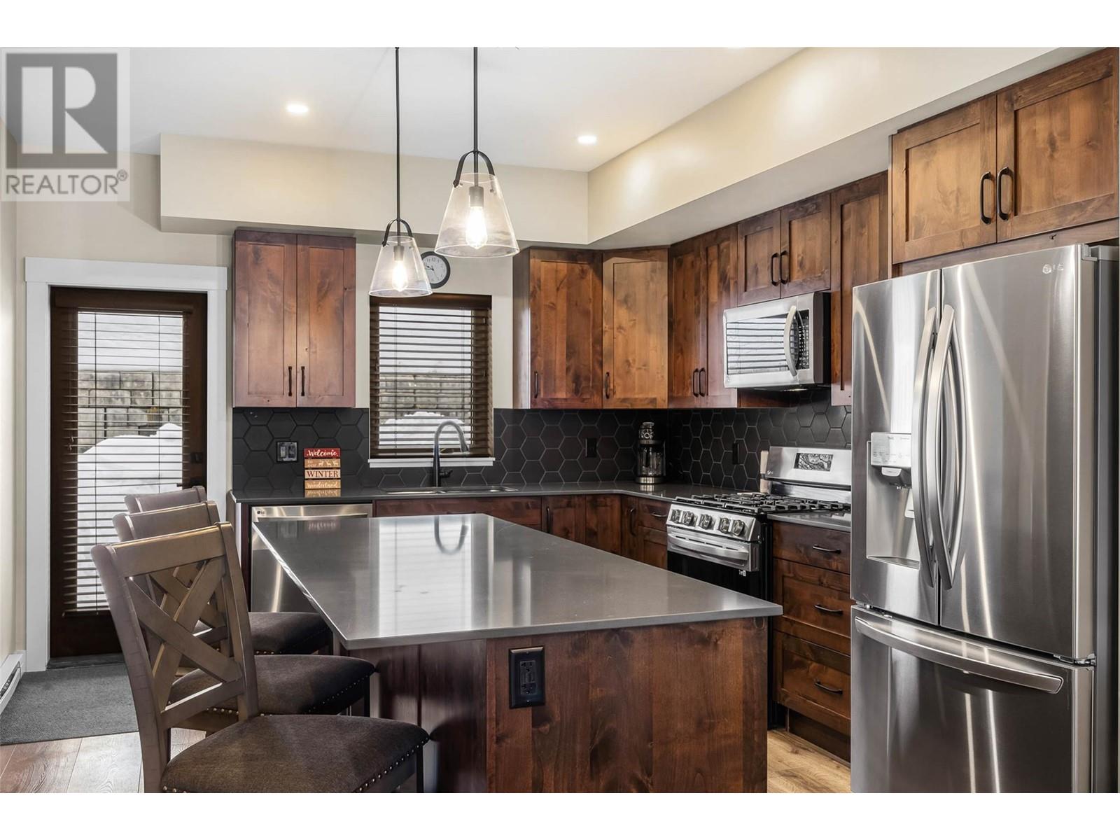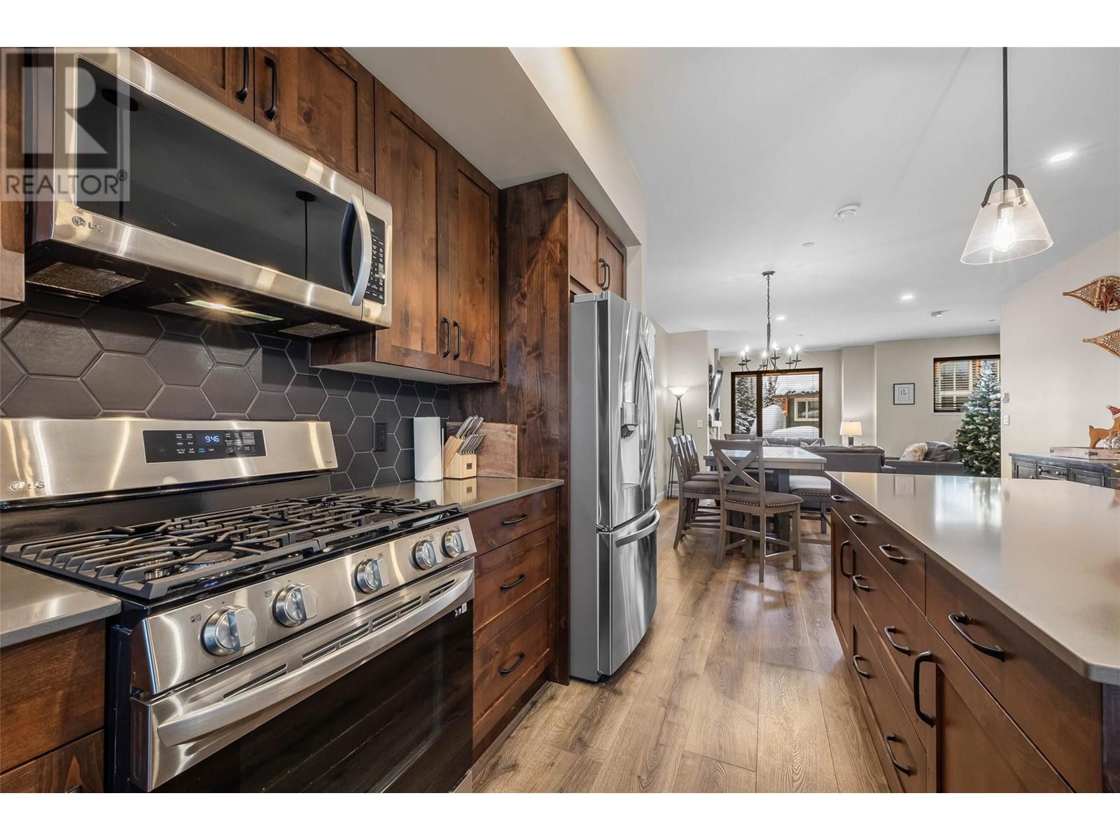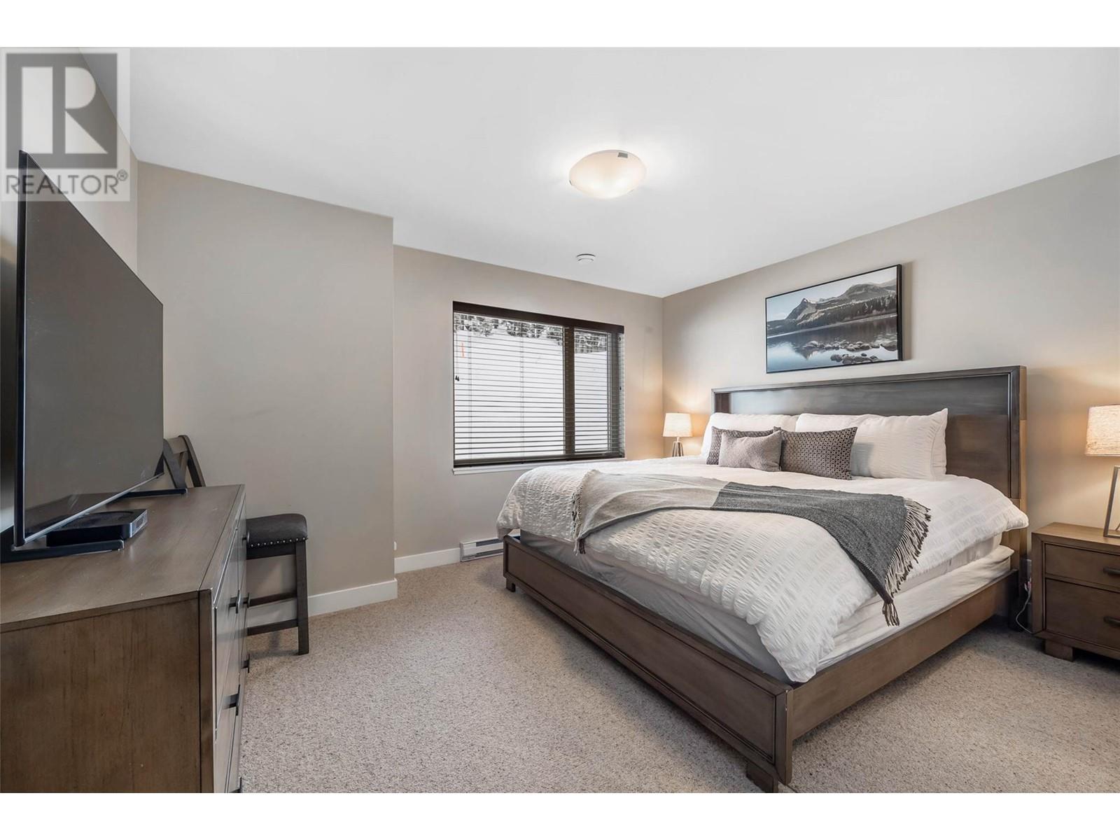Description
Discover the perfect mountain retreat in this exceptional 3-bedroom, 3-bathroom townhome, offering some of the best ski-in/ski-out access in Sun Peaks. Whether you're hitting the slopes or taking in the breathtaking southern valley views, this fully furnished turn-key home is designed for comfort and convenience. Step inside to an inviting open-concept living space, beautifully appointed with high-end furnishings that complement the home’s modern alpine style. The kitchen is a chef’s dream, featuring sleek quartz countertops and upgraded LG appliances, including a gas stove. After a day on the mountain, unwind in your private hot tub and soak in the serene surroundings. The heated tandem garage offers plenty of space for vehicles and all your mountain gear, complete with a custom boot dryer for added convenience. Radiant in-floor heating in the entryway, kitchen, and all bathrooms adds a touch of luxury, keeping you warm throughout the seasons. 2-5-10 New Home Warranty applies. GST applicable. See listing for 3D & video tours. (id:56537)



























































