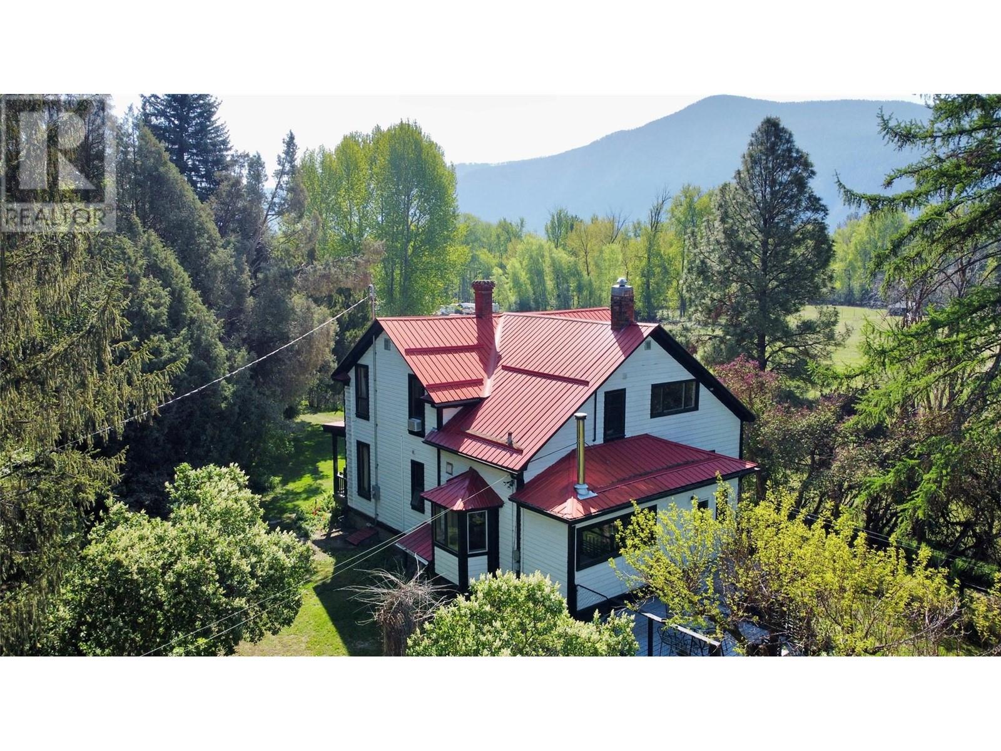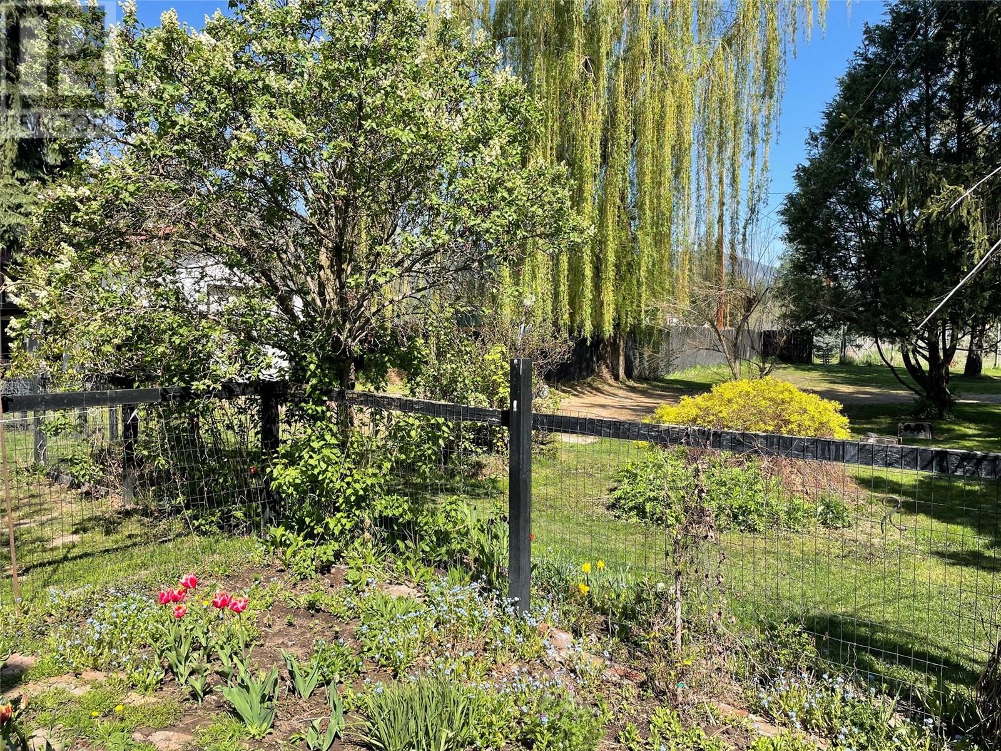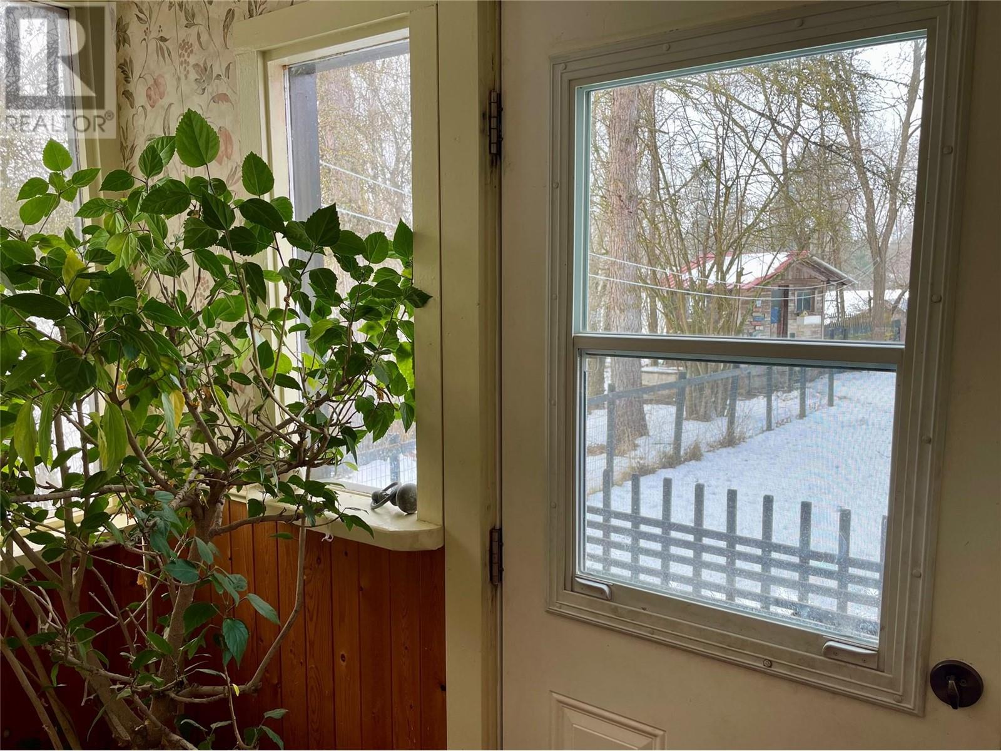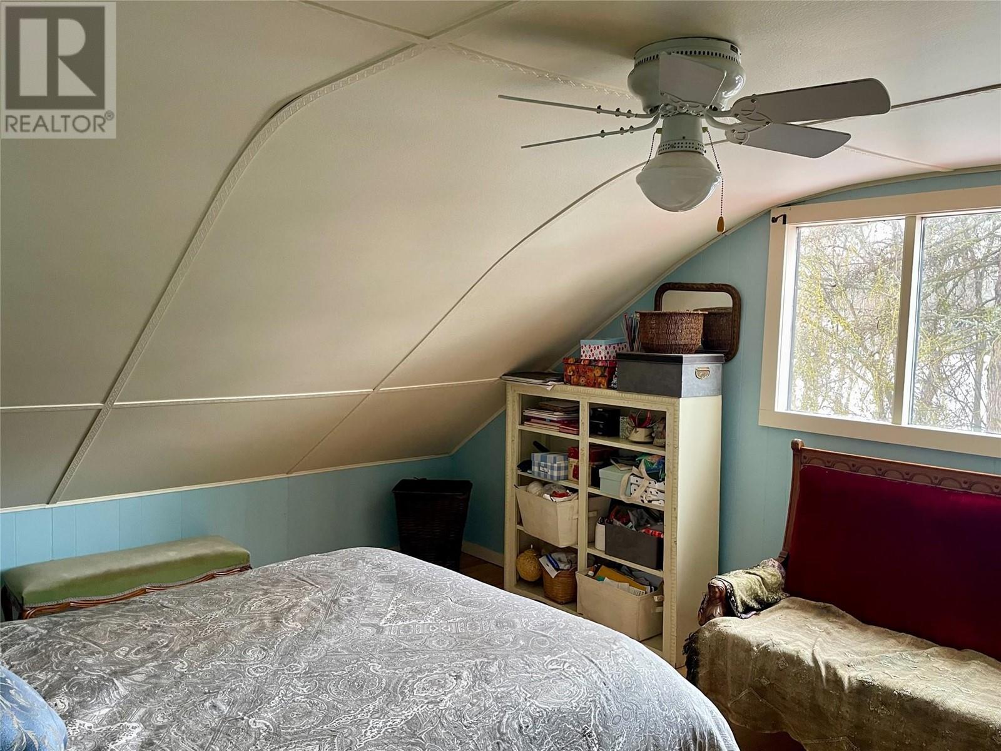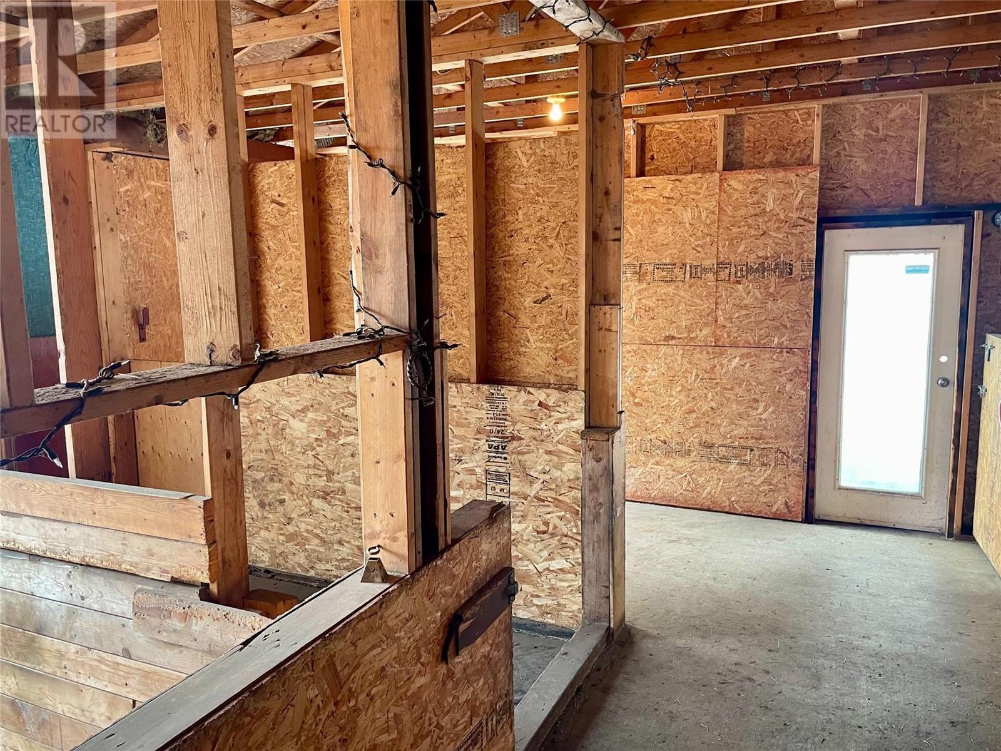Description
This meticulously restored Victorian home seamlessly blends period charm with modern luxury, offering five bedrooms and two bathrooms alongside contemporary comforts such as a gas furnace, gas fireplaces, and radiant in-floor warmth. Essential systems have been modernized, featuring upgraded plumbing, electrical, and a new 200-amp panel. A spacious mudroom provides a seamless transition from the outdoors to the heart of the home, featuring a charming farm-style sink and a cozy wood-burning fireplace in the kitchen. Outside, a grand covered porch and west-facing sun deck complement the expansive grounds, which feature a substantial 30’x23’ shop with 12’ ceiling, a separate cottage with stables (built in the 1990s), a vast deer-fenced garden, and a pasture currently housing a miniature pony and her donkey companion. Nestled at the end of a quiet dead-end street within city limits, this 2.7 acre private oasis, zoned R4 and situated in the Agricultural Land Reserve, presents limitless possibilities for hobby farming or simply savouring a tranquil rural lifestyle amidst gorgeous mature landscaping. Call your agent to view! (id:56537)



