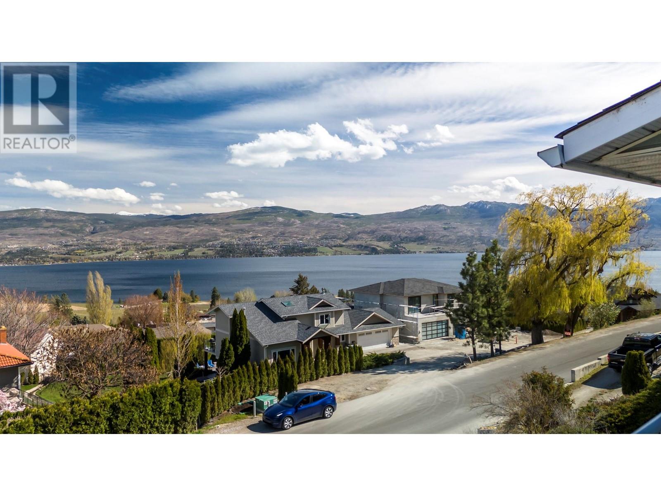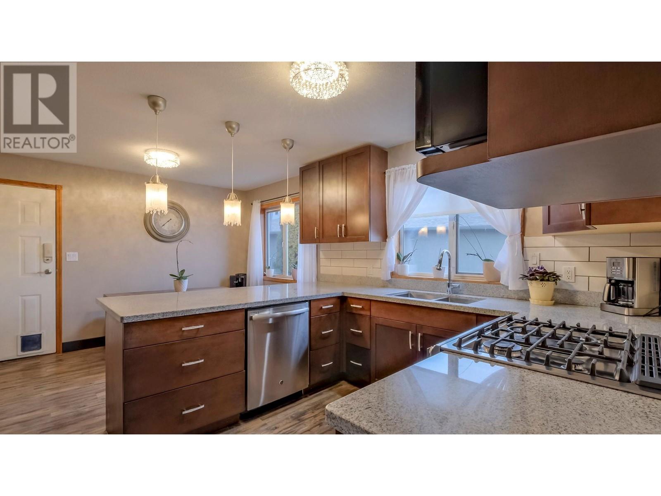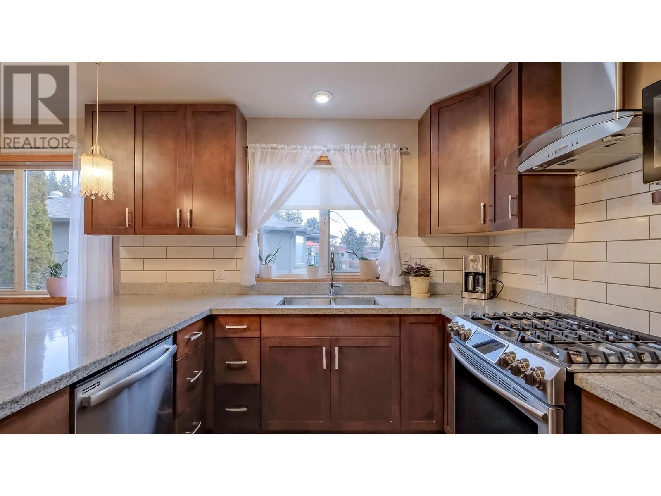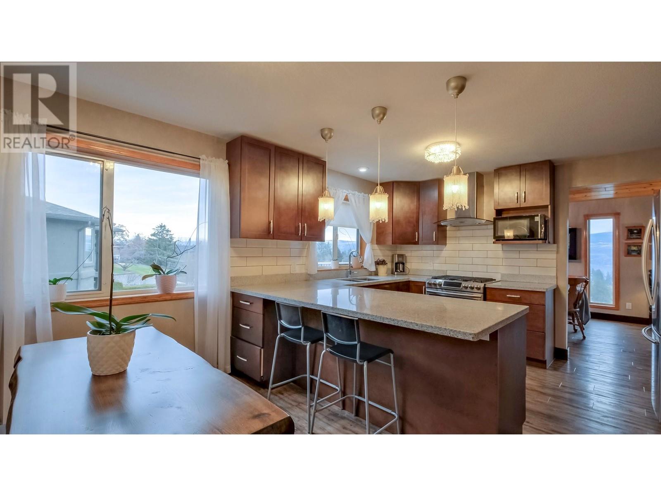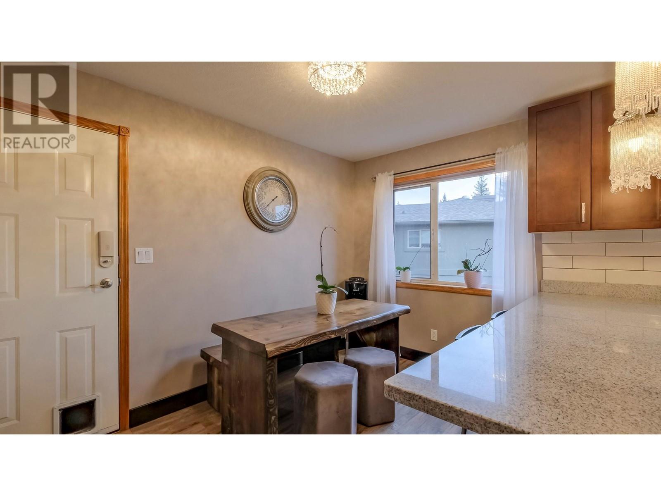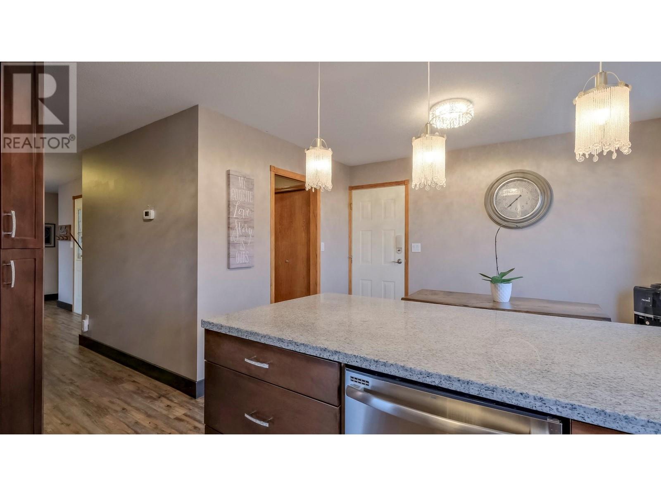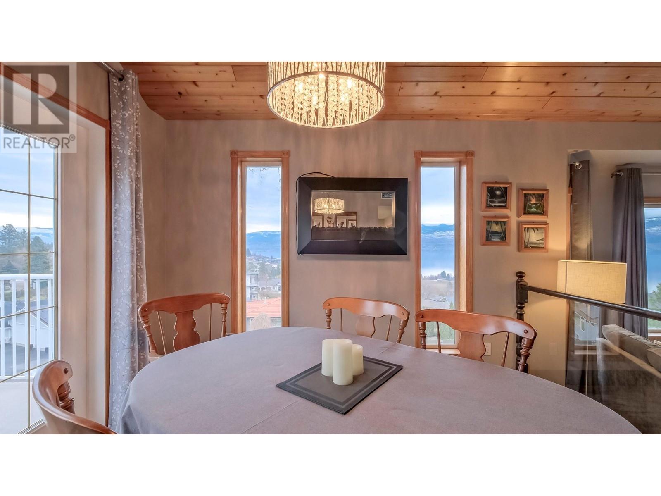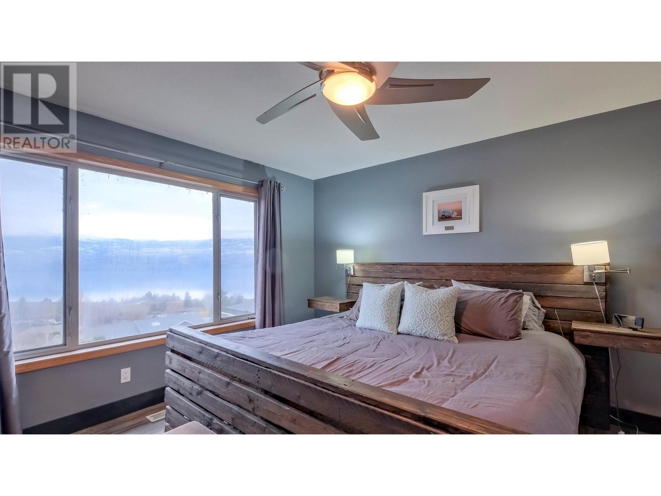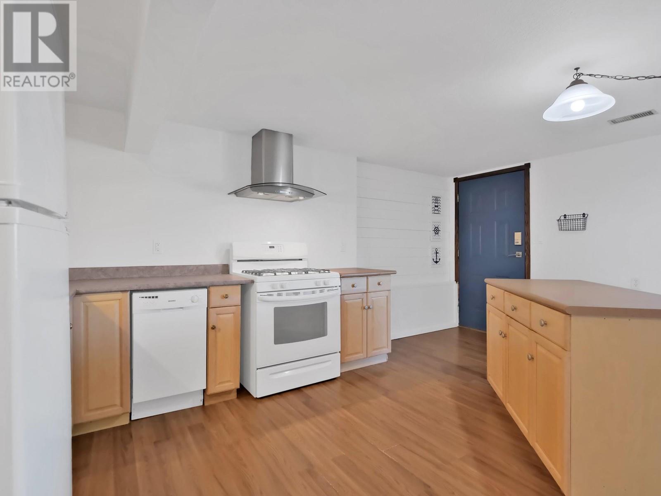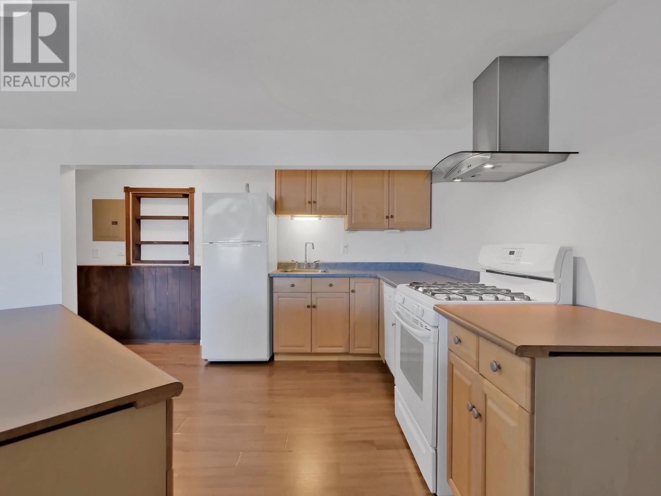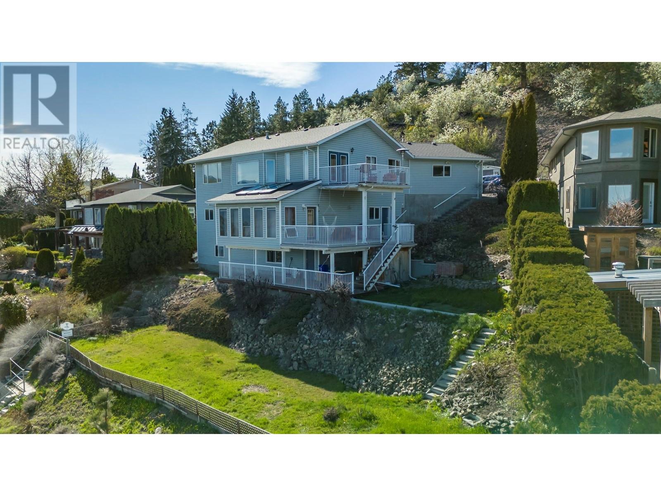LAKE VIEW with INCOME potential. This versatile LAKE & MOUNTAIN VIEW 3-level 5 bed, 5 bath home is designed for EXTENDED FAMILIES and SAVVY INVESTORS alike. Currently 3 separate suites all with lake views, private entrances and laundry. The home is over 3500 sq/ft on .24 of an acre with a double car garage, wired for a hot tub and has ample yard space. Whether you seek a haven for relatives or wish to generate extra income, this property meets your needs. The home has undergone thoughtful updates, yet offers ample potential. Located along the prestigious West Kelowna Wine Trail, the area provides a peaceful ambiance while being conveniently close to schools, shopping centers, renowned wineries, and more. This property is more than just a home—it's a lifestyle. (id:56537)
Contact Don Rae 250-864-7337 the experienced condo specialist that knows Single Family. Outside the Okanagan? Call toll free 1-877-700-6688
Amenities Nearby : Golf Nearby, Public Transit, Park, Recreation, Schools, Shopping
Access : Easy access
Appliances Inc : Refrigerator, Dishwasher, Dryer, Range - Electric, Washer
Community Features : -
Features : Private setting, Three Balconies
Structures : -
Total Parking Spaces : 6
View : Unknown, Lake view, Mountain view, Valley view, View of water, View (panoramic)
Waterfront : -
Architecture Style : Ranch
Bathrooms (Partial) : 0
Cooling : Central air conditioning
Fire Protection : -
Fireplace Fuel : -
Fireplace Type : -
Floor Space : -
Flooring : Carpeted, Ceramic Tile, Laminate, Mixed Flooring
Foundation Type : -
Heating Fuel : -
Heating Type : Forced air
Roof Style : Unknown
Roofing Material : Asphalt shingle
Sewer : Municipal sewage system
Utility Water : Municipal water
Bedroom
: 10' x 13'2''
Bedroom
: 11'4'' x 13'2''
Laundry room
: 6'3'' x 7'1''
3pc Bathroom
: 6'5'' x 7'1''
Foyer
: 5'4'' x 11'10''
Family room
: 12'9'' x 13'2''
Kitchen
: 7'8'' x 13'1''
Sunroom
: 20'6'' x 8'11''
Laundry room
: 8' x 4'
Full bathroom
: 6'7'' x 7'4''
Living room
: 22' x 13'2''
Kitchen
: 7'8'' x 13'1''
Living room
: 16'1'' x 14'7''
Kitchen
: 13'5'' x 9'7''
Dining room
: 10'10'' x 10'11''
4pc Ensuite bath
: 7'10'' x 8'11''
Primary Bedroom
: 12'7'' x 13'2''
3pc Bathroom
: 7'10'' x 7'6''
Bedroom
: 12'7'' x 10'5''
Foyer
: 20'10'' x 14'3''
Laundry room
: 7'6'' x 7'3''
Dining nook
: 10'11'' x 7'3''
3pc Bathroom
: 6'7'' x 4'7''
Bedroom
: 17'5'' x 12'7''


