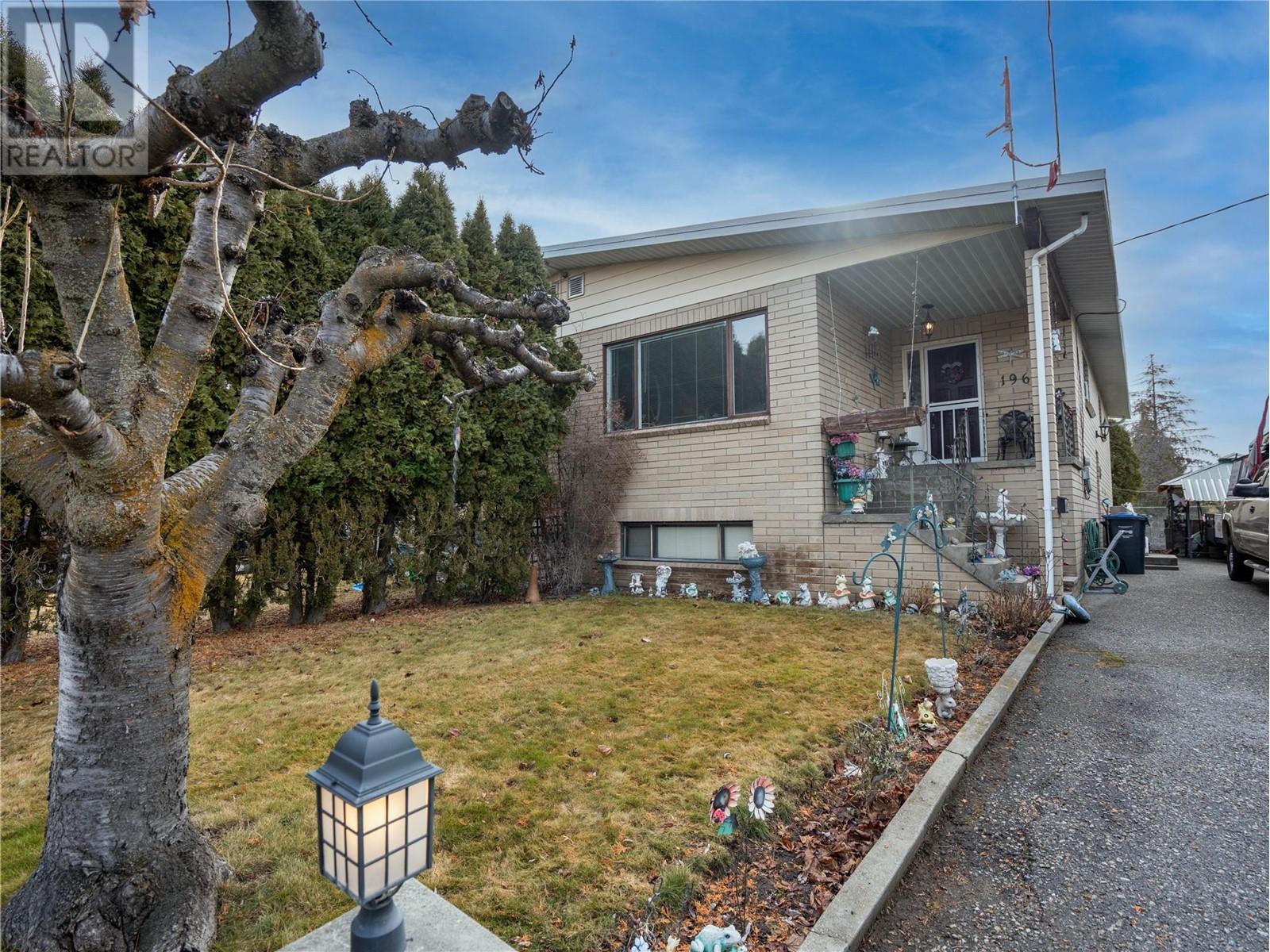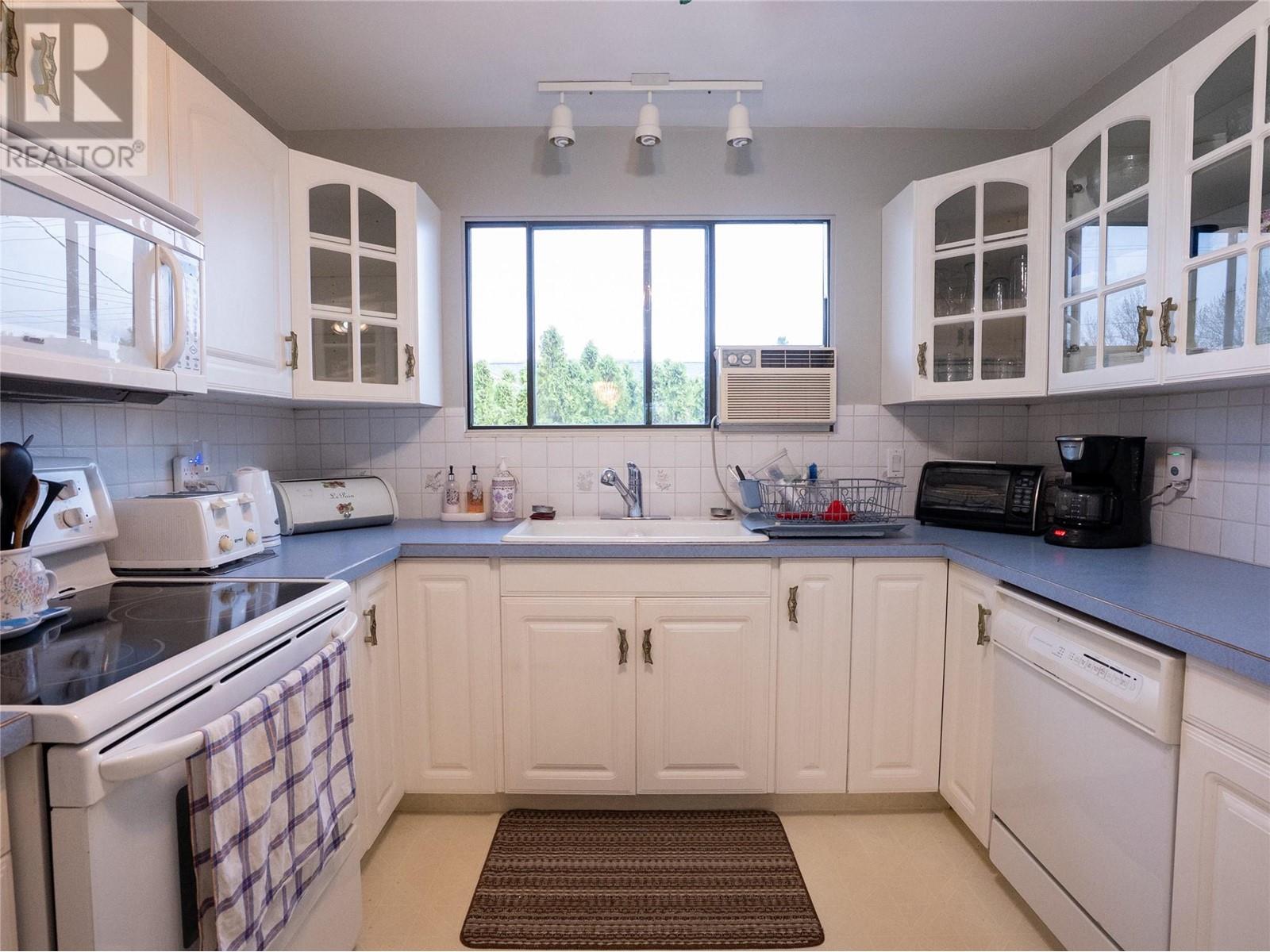This well-located half duplex offers incredible versatility and investment potential. Situated on a desirable corner lot, just one block from both an elementary and high school, this property is perfect for families or investors alike. The main suite features a spacious layout with two bedrooms, a large bathroom, and a well-appointed kitchen, dining, and living area on the main level. Conveniently, the main suite also includes a generously sized laundry room. Downstairs, a one-bedroom in-law suite provides additional living space, while the other half of the lower level is occupied by a separate one-bedroom suite. A single detached garage adds further convenience, and the unbeatable location means you can walk to the beach, schools, shopping, and local coffee shops. Don't miss this fantastic opportunity! (186 Waterford also available see MLS 10335916) (id:56537)
Contact Don Rae 250-864-7337 the experienced condo specialist that knows Single Family. Outside the Okanagan? Call toll free 1-877-700-6688
Amenities Nearby : -
Access : -
Appliances Inc : Refrigerator, Range - Electric, Microwave, Washer & Dryer, Washer/Dryer Stack-Up
Community Features : -
Features : -
Structures : -
Total Parking Spaces : 4
View : -
Waterfront : -
Architecture Style : -
Bathrooms (Partial) : 0
Cooling : -
Fire Protection : -
Fireplace Fuel : -
Fireplace Type : -
Floor Space : -
Flooring : -
Foundation Type : -
Heating Fuel : -
Heating Type : Baseboard heaters
Roof Style : -
Roofing Material : -
Sewer : Municipal sewage system
Utility Water : Municipal water
Bedroom
: 10'8'' x 10'7''
Laundry room
: 6'4'' x 6'4''
Full bathroom
: Measurements not available
Living room
: 10'9'' x 10'11''
Laundry room
: 7'11'' x 5'8''
Full bathroom
: Measurements not available
Kitchen
: 10'10'' x 9'7''
Dining room
: 11'9'' x 12'4''
Living room
: 14'3'' x 14'2''
Foyer
: 8'4'' x 3'6''
Kitchen
: 11'6'' x 7'5''
Foyer
: 5'3'' x 3'5''
Bedroom
: 14'1'' x 9'11''
Kitchen
: 9'3'' x 5'
Full bathroom
: Measurements not available
Laundry room
: 10'5'' x 7'8''
Living room
: 15'11'' x 11'6''
Foyer
: 6'6'' x 3'8''
Other
: 7'6'' x 8'11''
Primary Bedroom
: 15'1'' x 11'7''
Bedroom
: 10'9'' x 8'2''

































































