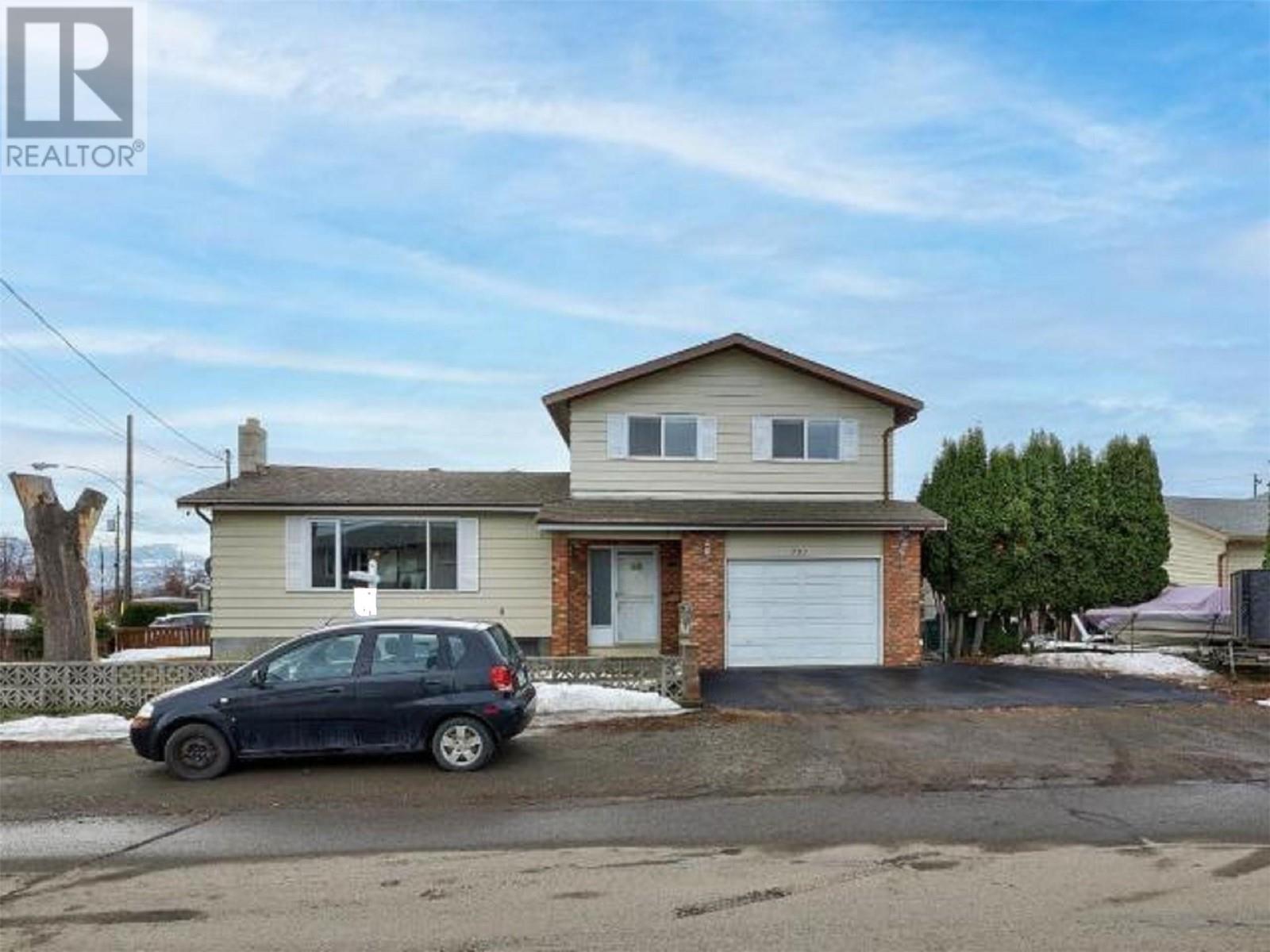Welcome to this charming split home with an In-Law Suite in Central Location. Discover the perfect family home in a peaceful suburban setting. 2300 s.f. of finished living space on a large corner lot, offers a warm and inviting atmosphere, ideal for creating lasting memories with your loved ones. 4 spacious bedrooms and 4 modern bathrooms. Cozy living room with fireplace, formal dining room, and a sunlit family room. Large backyard with patio, perfect for outdoor gatherings and playtime. Close to the best schools, parks, and shopping centers. Walking distance to public transportation, parks, and cultural landmarks. A new furnace and roof were replaced in 2010, and new hot water. Short walk to all amenities. Currently rented to a nice tenant. A few years old a/c unit with remaining warranty. Don't miss out on this incredible opportunity to live in one of the city's most sought-after locations. Schedule your private tour today! (id:56537)
Contact Don Rae 250-864-7337 the experienced condo specialist that knows Single Family. Outside the Okanagan? Call toll free 1-877-700-6688
Amenities Nearby : Public Transit, Schools, Shopping
Access : Easy access
Appliances Inc : Refrigerator, Range - Gas, Washer & Dryer
Community Features : Family Oriented, Rentals Allowed
Features : Corner Site
Structures : -
Total Parking Spaces : 4
View : Mountain view
Waterfront : -
Zoning Type : Residential
Architecture Style : Split level entry
Bathrooms (Partial) : 2
Cooling : Central air conditioning, Heat Pump
Fire Protection : Security system
Fireplace Fuel : Electric,Gas
Fireplace Type : Unknown,Unknown
Floor Space : -
Flooring : Carpeted, Mixed Flooring
Foundation Type : -
Heating Fuel : Electric
Heating Type : Heat Pump, See remarks
Roof Style : Unknown
Roofing Material : Asphalt shingle
Sewer : Municipal sewage system
Utility Water : Municipal water
2pc Bathroom
: Measurements not available
Laundry room
: 9'5'' x 5'
Dining room
: 10' x 9'
Kitchen
: 13' x 10'
Family room
: 16' x 10'
Living room
: 21' x 13'
2pc Bathroom
: Measurements not available
4pc Bathroom
: Measurements not available
Bedroom
: 9' x 9'
Bedroom
: 9' x 9'
Primary Bedroom
: 14' x 10'
Den
: 9' x 8'
Bedroom
: 10' x 9'
Kitchen
: 17' x 9'
Living room
: 16' x 12'
3pc Bathroom
: Measurements not available



