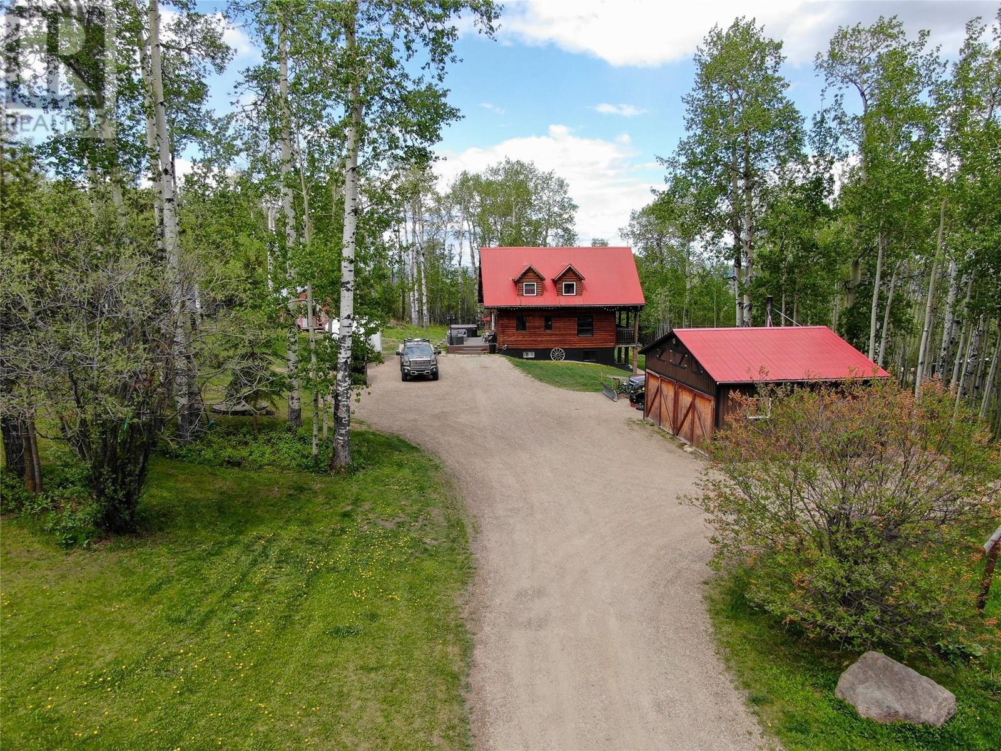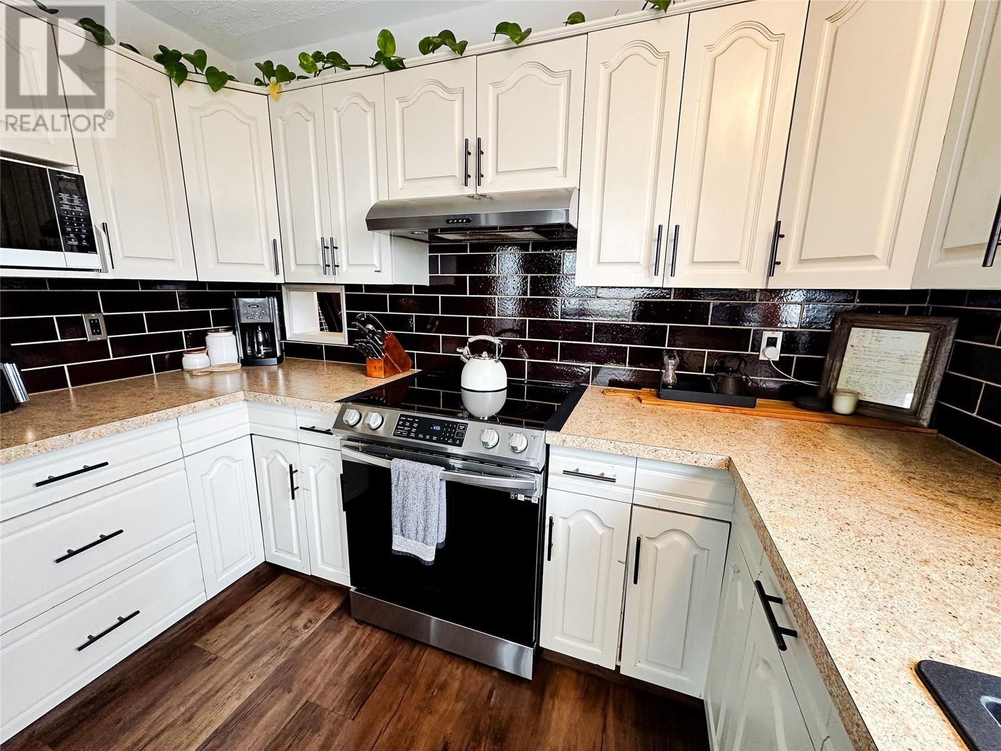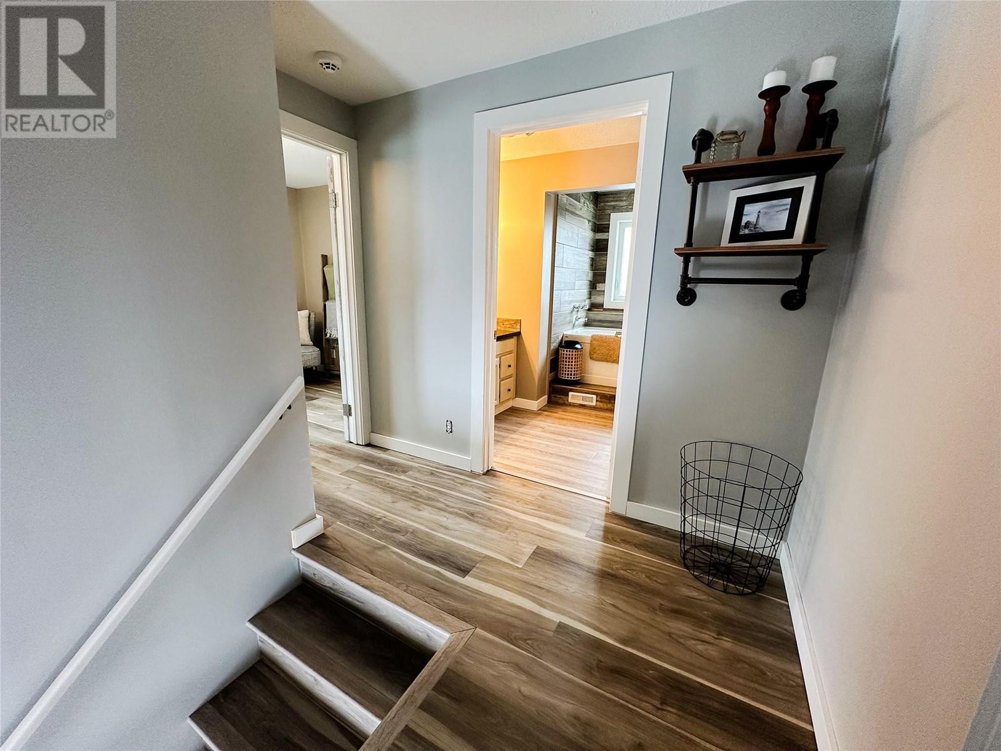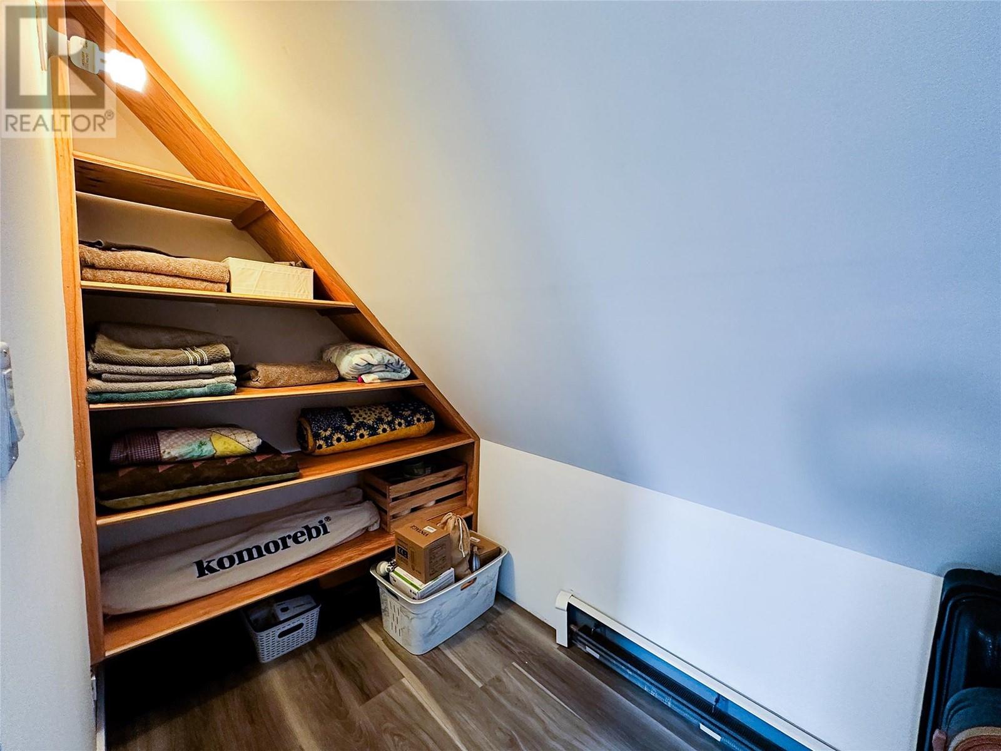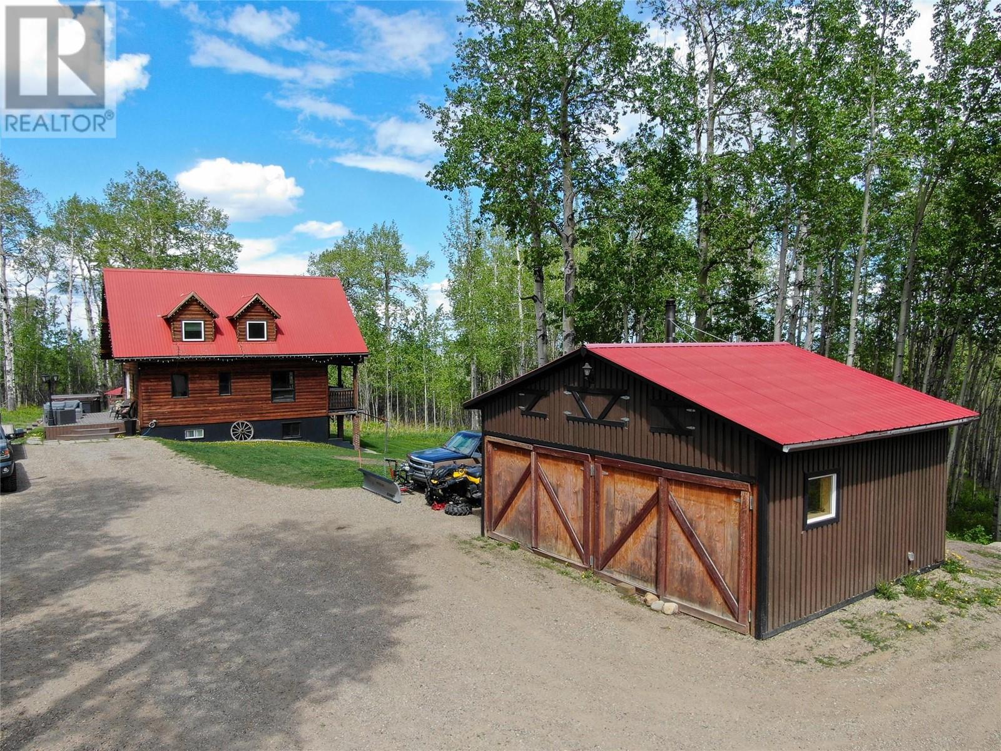PEACEFUL + PRIVATE! Just minutes from town on scenic Bear Mountain this 4.64 acre property has so much to offer if you’re looking for your own private country escape! This 4 bedroom + 2.5 bathroom cedar clad home is full of charm and features private balconies off of both the dining room and primary bedroom as well as a full walk out basement! The main floor has an open kitchen/dining room and large living room, main floor laundry, powder room and a dedicated office space. Upstairs hold the spacious primary bedroom featuring his and hers walk in closets, an updated bathroom with soaker tub + one more bedroom; and the lower level features the rec bright room, 3pc bath and 2 additional bedrooms. Step outside and relax on the elevated deck space complete with hot tub. Walking trails, firepit area, cleared lower yard tier, fenced doghouse/run, fenced chicken coop, multiple storage sheds and a 21’X 24’ wired and insulated workshop are just a few of the bonuses here! Call your agent of choice to book a private showing of this gorgeous property today! (id:56537)
Contact Don Rae 250-864-7337 the experienced condo specialist that knows Single Family. Outside the Okanagan? Call toll free 1-877-700-6688
Amenities Nearby : -
Access : -
Appliances Inc : Refrigerator, Dishwasher, Dryer, Range - Electric, Microwave, Washer
Community Features : Family Oriented, Rural Setting
Features : Private setting, Treed, Two Balconies
Structures : -
Total Parking Spaces : -
View : -
Waterfront : -
Architecture Style : Other
Bathrooms (Partial) : 1
Cooling : -
Fire Protection : -
Fireplace Fuel : -
Fireplace Type : -
Floor Space : -
Flooring : Laminate, Vinyl
Foundation Type : -
Heating Fuel : Other
Heating Type : Radiant heat
Roof Style : Unknown
Roofing Material : Metal
Sewer : See remarks
Utility Water : Cistern
3pc Bathroom
: Measurements not available
Bedroom
: 8'3'' x 13'3''
Primary Bedroom
: 13'3'' x 13'6''
3pc Bathroom
: Measurements not available
Bedroom
: 11'10'' x 9'8''
Bedroom
: 10'10'' x 9'7''
Recreation room
: 14'10'' x 12'8''
2pc Bathroom
: Measurements not available
Office
: 8'8'' x 10'1''
Laundry room
: 7'5'' x 9'10''
Kitchen
: 18'6'' x 9'11''
Living room
: 13'5'' x 14'9''


