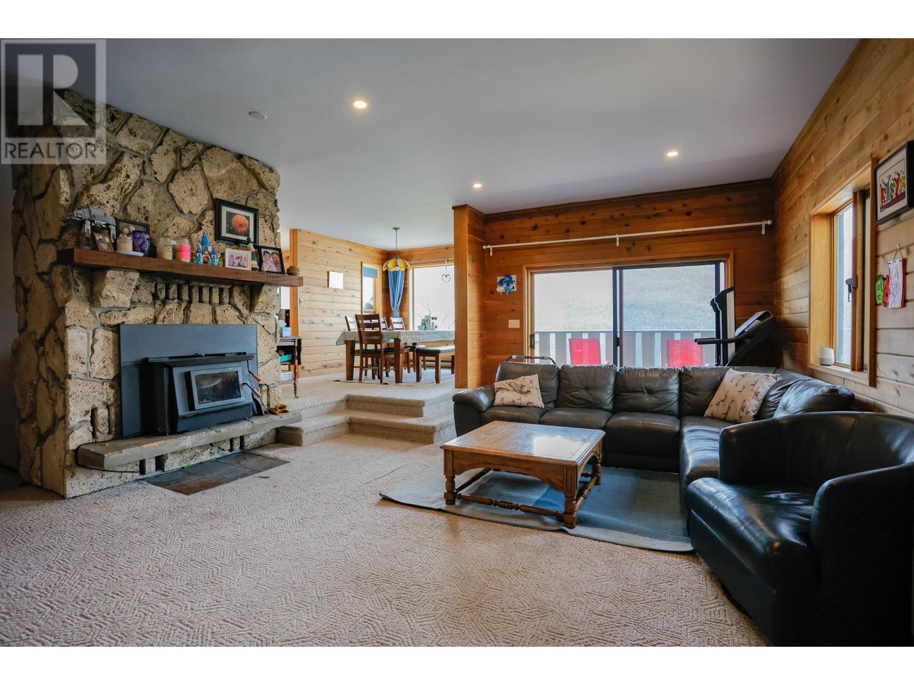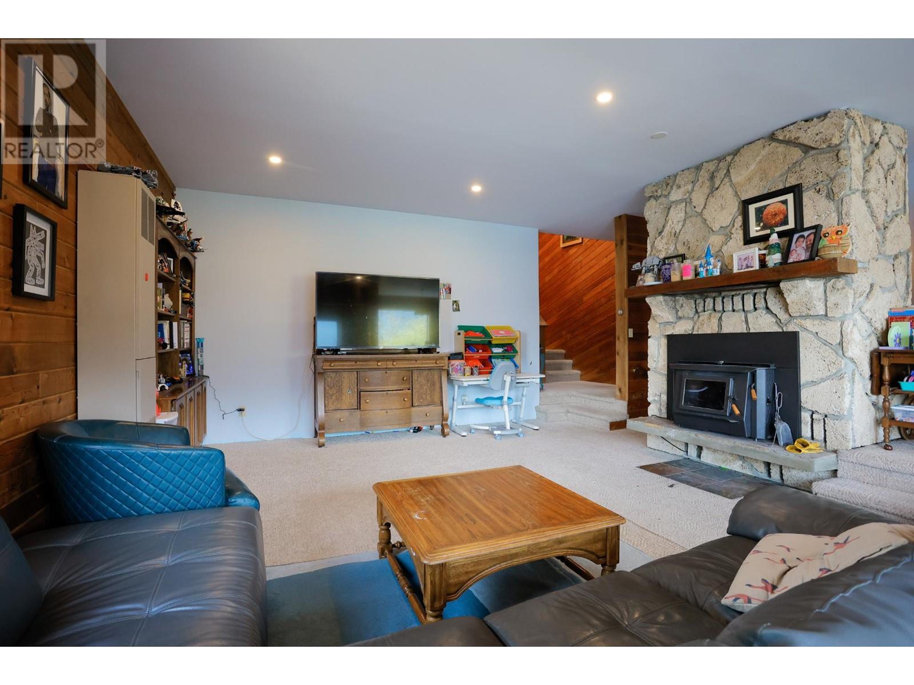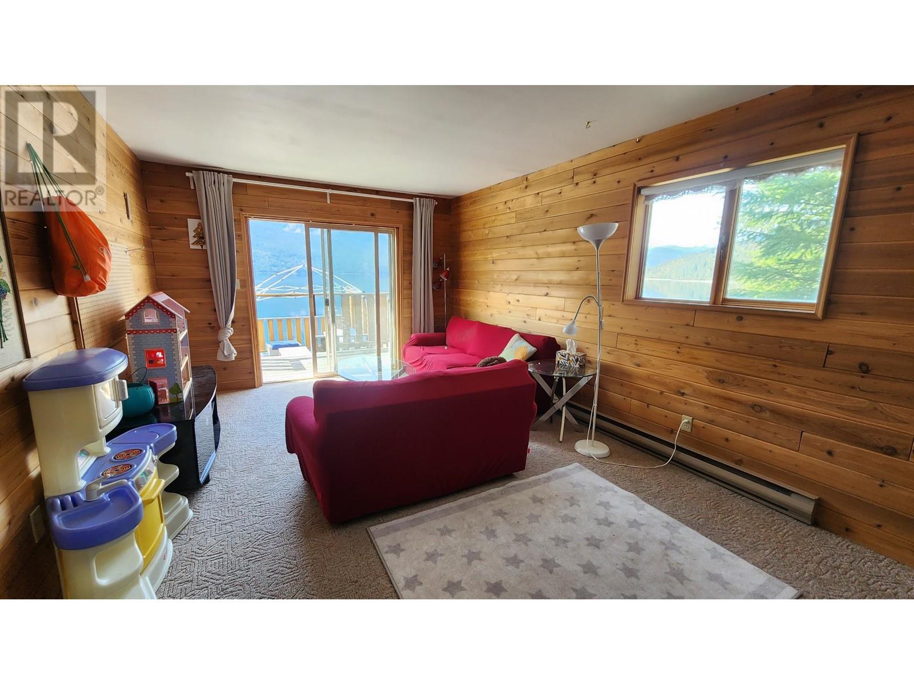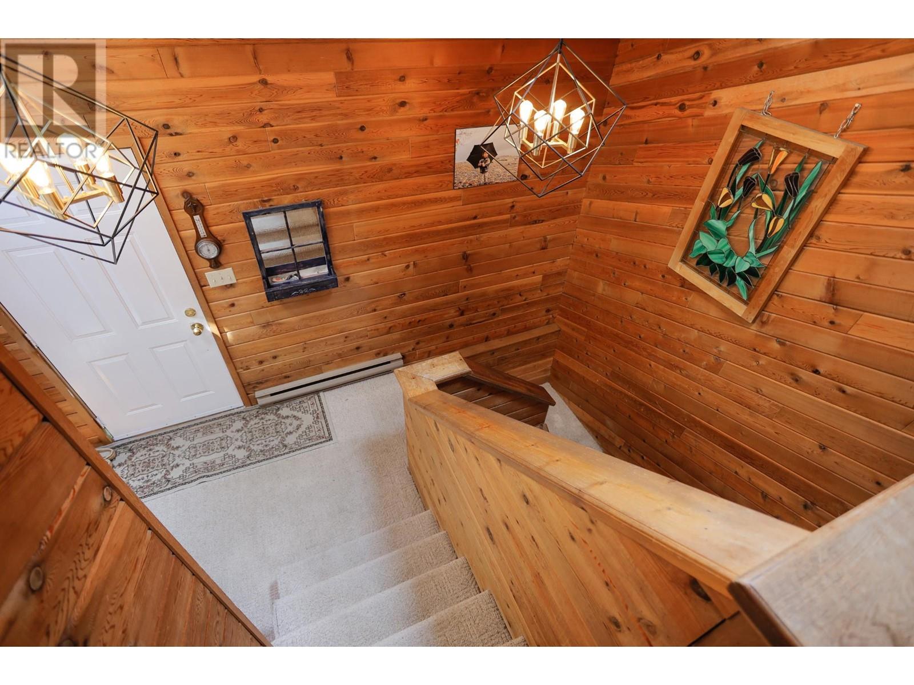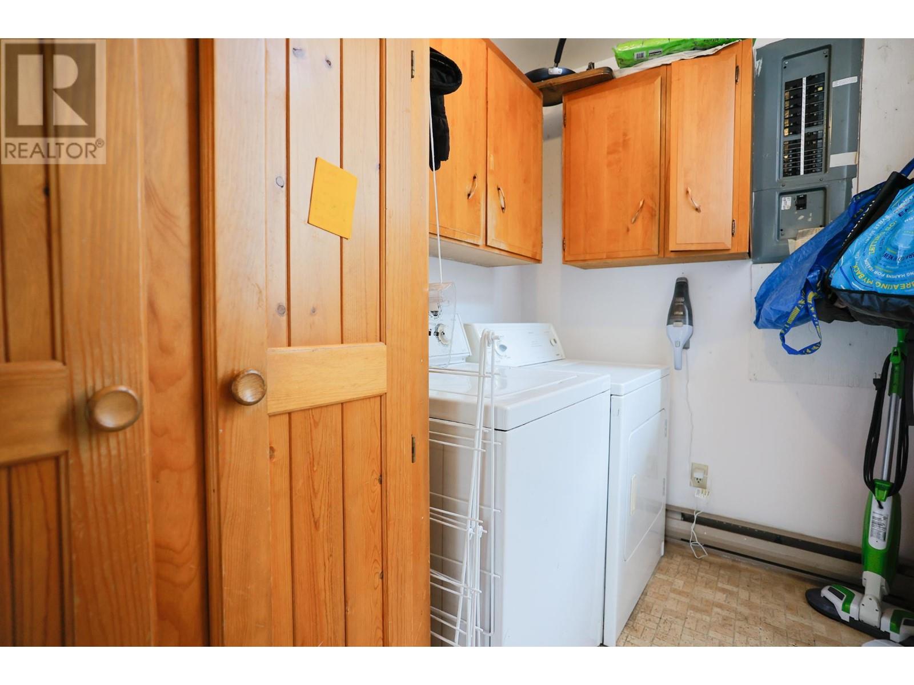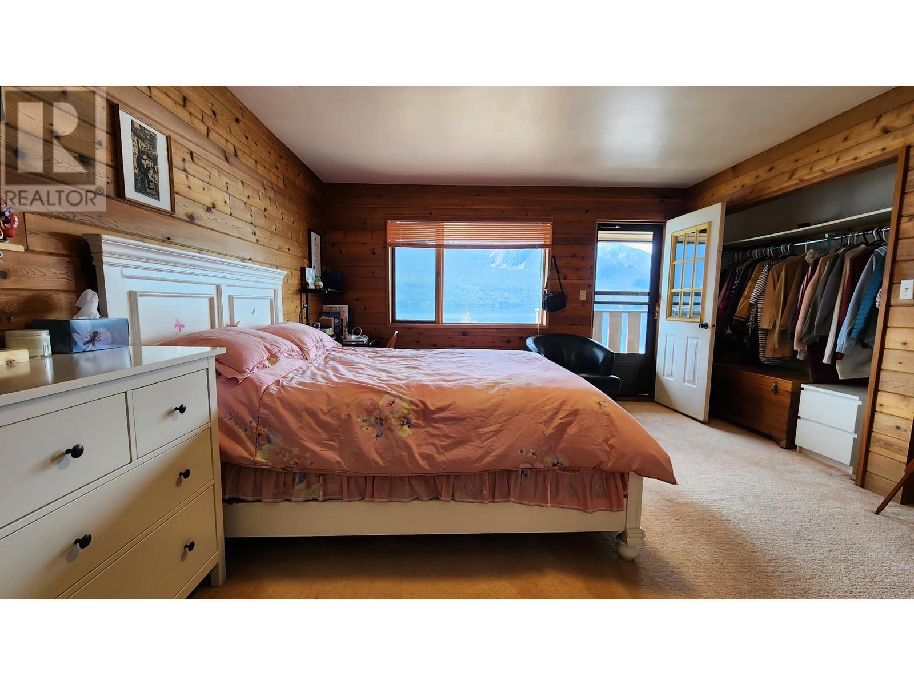Your Lakeside Dream Awaits! Discover the magic of Slocan Lake living in this spacious Silverton gem. This five-bedroom, three-bathroom retreat isn't just a house; it's a lifestyle. Imagine waking up to panoramic lake views from your master suite's private balcony, or hosting unforgettable gatherings in the expansive kitchen with its cozy eating nook. Multiple decks and balconies extend your living space outdoors, perfect for soaking in the breathtaking scenery. Two wood stoves provide warmth and ambiance, ensuring year-round comfort. A double garage and paved driveway add practical convenience. This is more than a home; it's your personal lakeside sanctuary. Don't just dream it, live it. Schedule your private viewing today! (id:56537)
Contact Don Rae 250-864-7337 the experienced condo specialist that knows Single Family. Outside the Okanagan? Call toll free 1-877-700-6688
Amenities Nearby : -
Access : -
Appliances Inc : -
Community Features : Pets Allowed
Features : Three Balconies
Structures : -
Total Parking Spaces : 2
View : Lake view, Mountain view
Waterfront : Waterfront on lake
Architecture Style : Split level entry
Bathrooms (Partial) : 1
Cooling : -
Fire Protection : -
Fireplace Fuel : Wood
Fireplace Type : Conventional
Floor Space : -
Flooring : Carpeted, Tile
Foundation Type : -
Heating Fuel : -
Heating Type : Baseboard heaters, Forced air
Roof Style : Unknown
Roofing Material : Asphalt shingle
Sewer : See remarks
Utility Water : Municipal water
4pc Bathroom
: Measurements not available
Laundry room
: 9'6'' x 8'4''
2pc Bathroom
: Measurements not available
Kitchen
: 9'5'' x 12'3''
Dining nook
: 9'4'' x 7'3''
Dining room
: 9'4'' x 14'11''
Living room
: 15'4'' x 21'6''
Primary Bedroom
: 15'8'' x 16'6''
Bedroom
: 11'8'' x 9'8''
Bedroom
: 11'8'' x 9'7''
4pc Bathroom
: Measurements not available
Bedroom
: 9'5'' x 12'3''
Bedroom
: 9'5'' x 11'0''
Family room
: 15'10'' x 19'10''




















