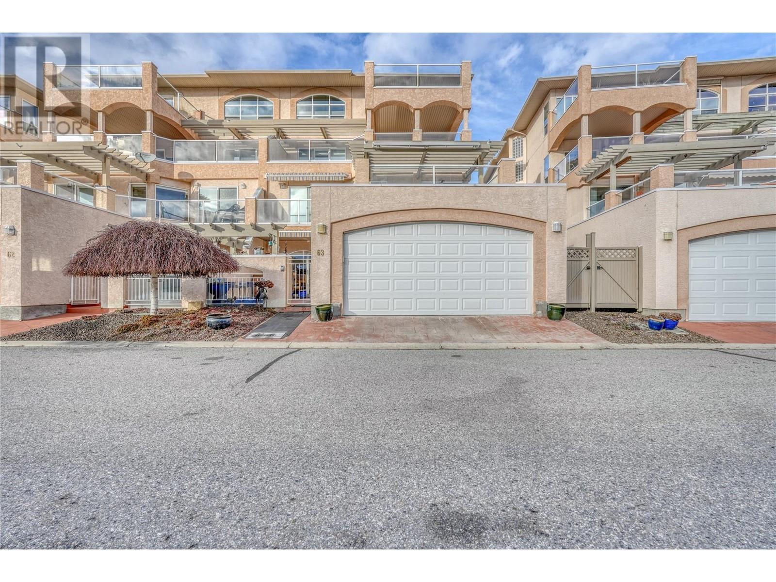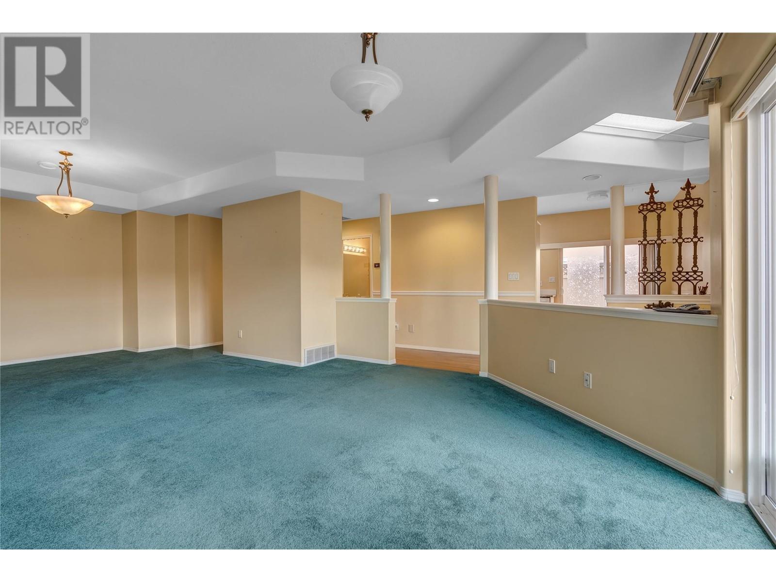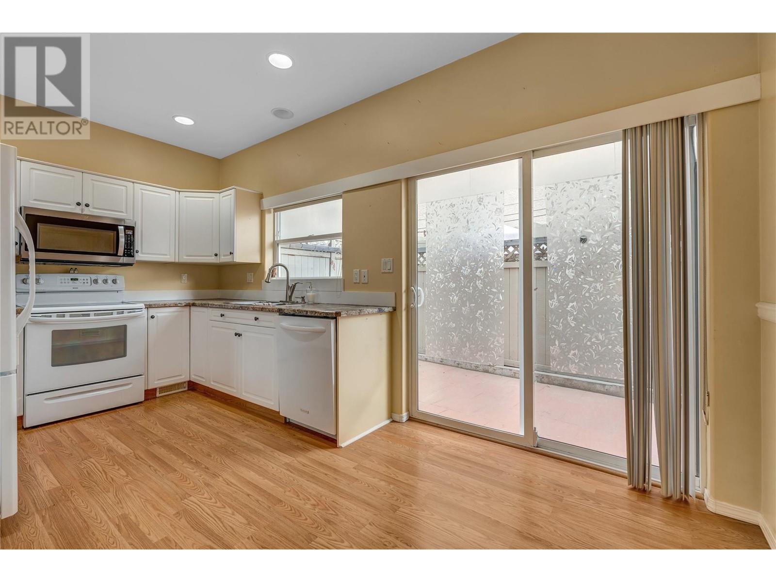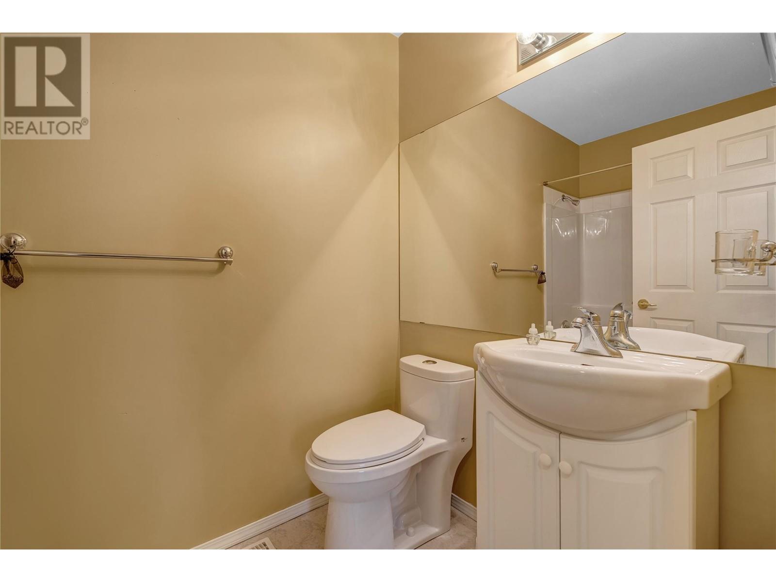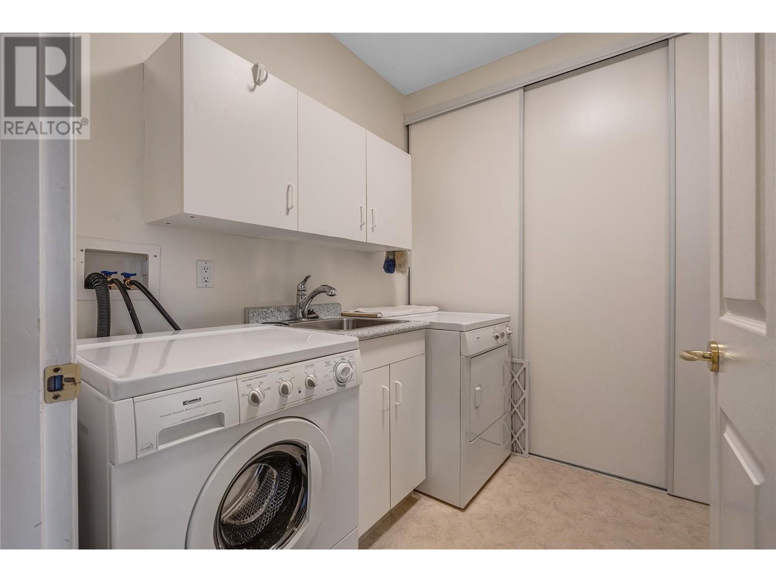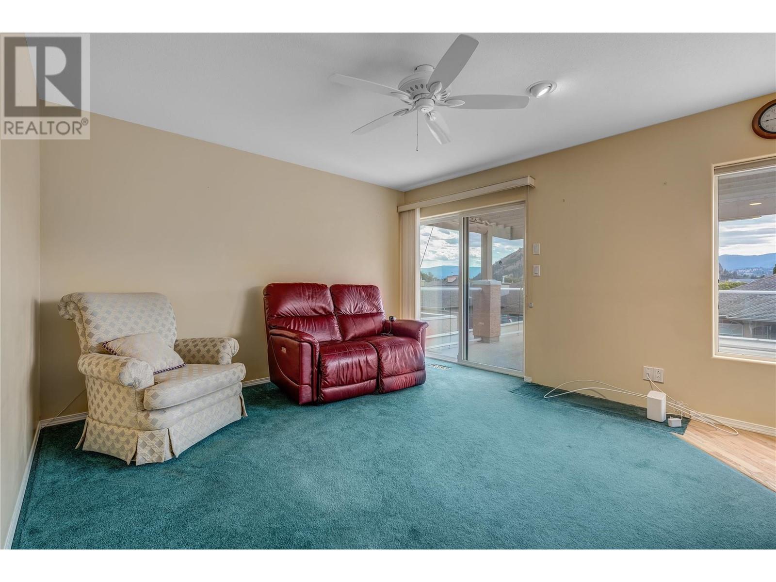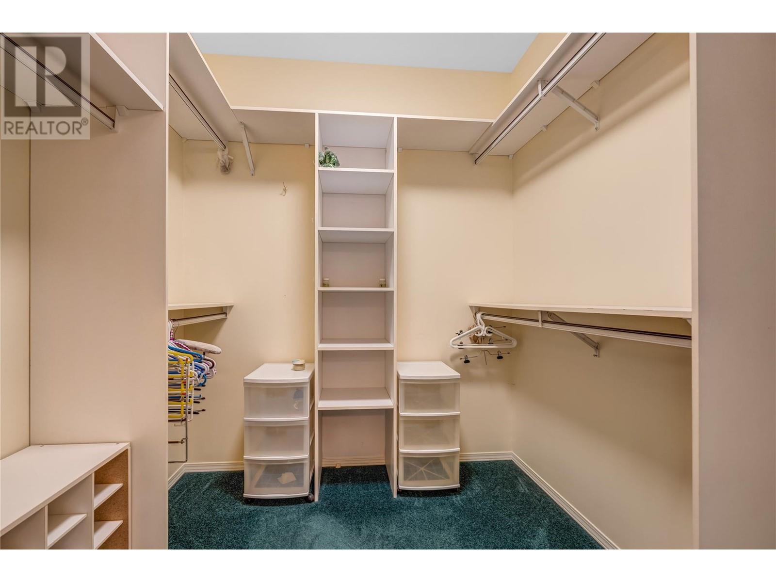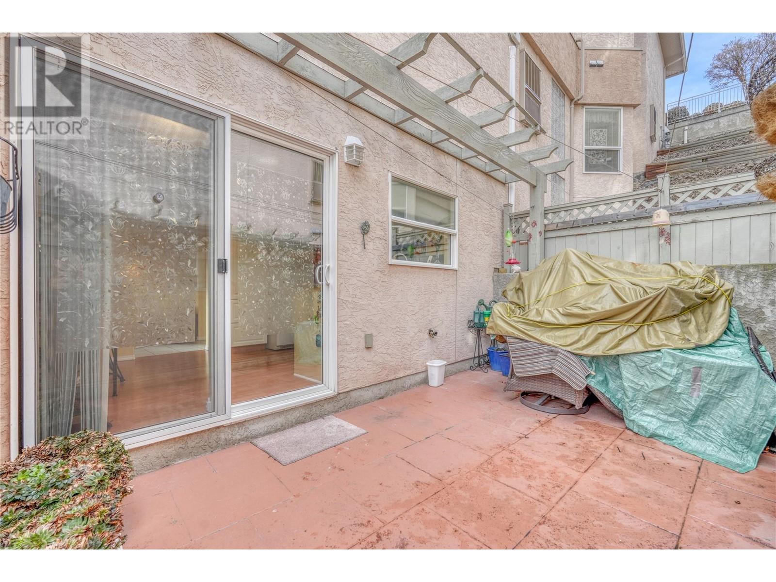Discover the comfort of living in the heart of Summerland with this inviting 2-bedroom plus den townhome. Perfect for those who value convenience and affordability, this residence offers a welcoming atmosphere and a great location. Step inside and feel immediately at home in the cozy living space, where natural light pours in through the windows, creating a warm and inviting feeling. The kitchen, while modest in size, has ample cabinet space, an eating nook and direct access to your outdoor patio space. The upper floor offers two gen-erously sized bedrooms, including a luxurious primary suite and a secondary bedroom complemented by a cozy den adjacent to the room, another bathroom, laundry room and bonus room plus an enormous deck to enjoy sunshine and views of the surrounding mountains. This home has plenty of space for storage, a double car garage and is situated in a convenient location close to Summerland's amenities, including shops, restaurants, parks, and more. This townhome offers easy access to everything you need for everyday living. This is an adult complex (55+) with a monthly strata fee of $485.78. Pets on approval. (id:56537)
Contact Don Rae 250-864-7337 the experienced condo specialist that knows The Vista Ridge. Outside the Okanagan? Call toll free 1-877-700-6688
Amenities Nearby : -
Access : -
Appliances Inc : Refrigerator, Dishwasher, Dryer, Range - Electric, Microwave, Washer
Community Features : -
Features : One Balcony
Structures : -
Total Parking Spaces : 2
View : -
Waterfront : -
Architecture Style : -
Bathrooms (Partial) : 1
Cooling : Central air conditioning
Fire Protection : Controlled entry, Smoke Detector Only
Fireplace Fuel : -
Fireplace Type : -
Floor Space : -
Flooring : Carpeted, Laminate, Tile
Foundation Type : -
Heating Fuel : -
Heating Type : Forced air, See remarks
Roof Style : Unknown
Roofing Material : Asphalt shingle
Sewer : Municipal sewage system
Utility Water : Municipal water
4pc Bathroom
: Measurements not available
Storage
: 11'7'' x 29'6''
Family room
: 15'8'' x 12'5''
Bedroom
: 14'9'' x 12'5''
Laundry room
: 7'1'' x 8'2''
Den
: 9'7'' x 8'7''
5pc Ensuite bath
: Measurements not available
Primary Bedroom
: 14'3'' x 14'11''
2pc Bathroom
: Measurements not available
Pantry
: 11'11'' x 3'
Living room
: 14'11'' x 9'
Dining room
: 14'11'' x 19'6''
Kitchen
: 15'7'' x 9'3''


