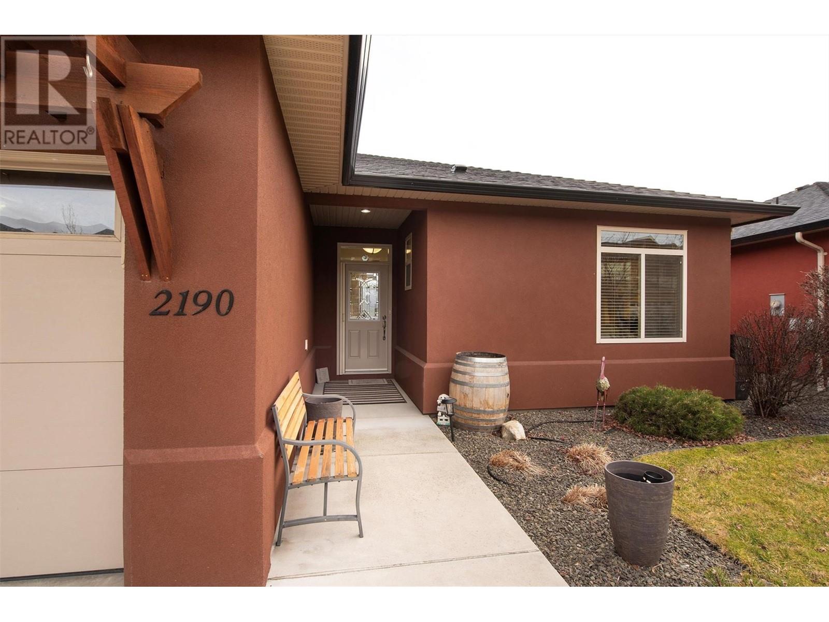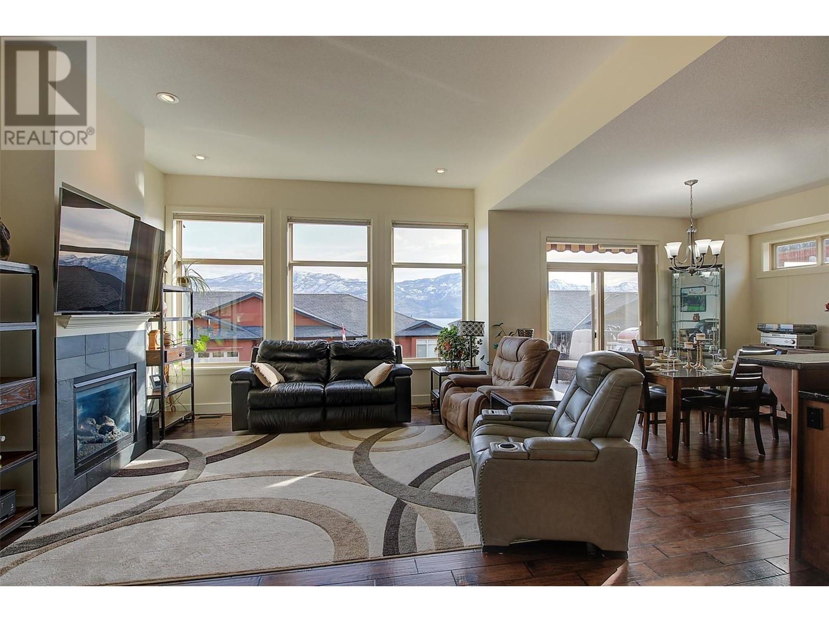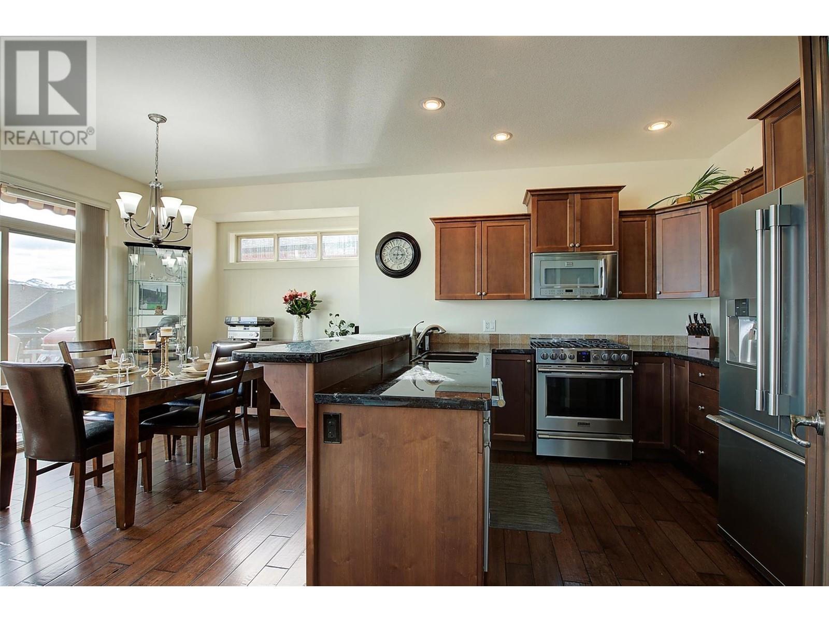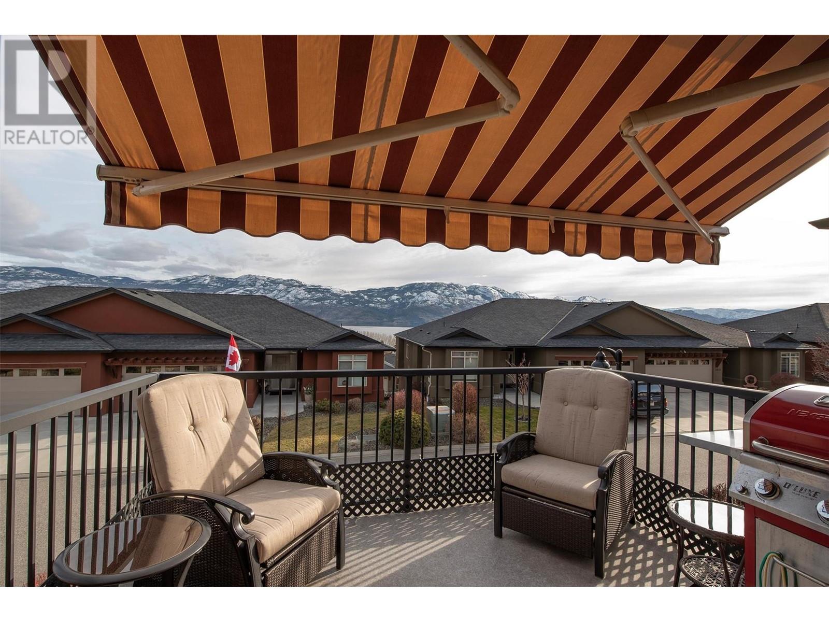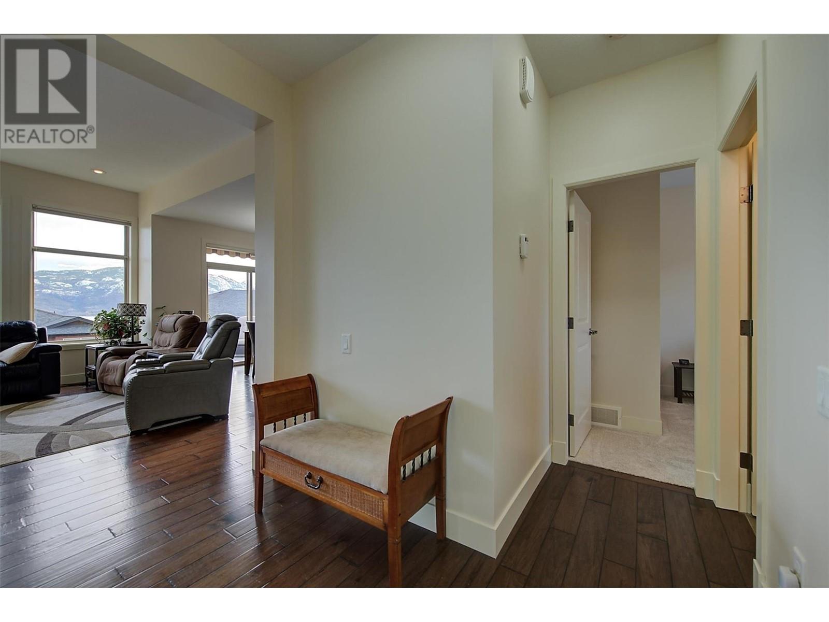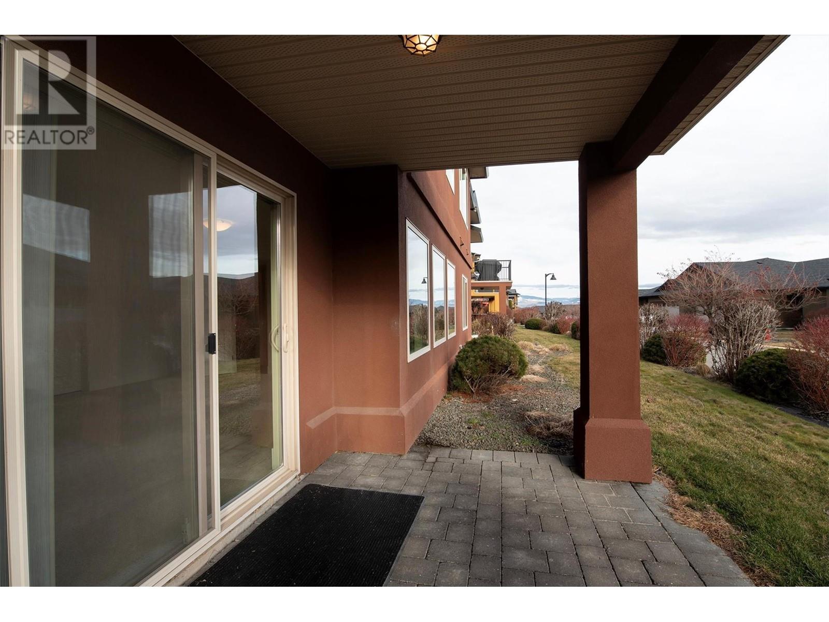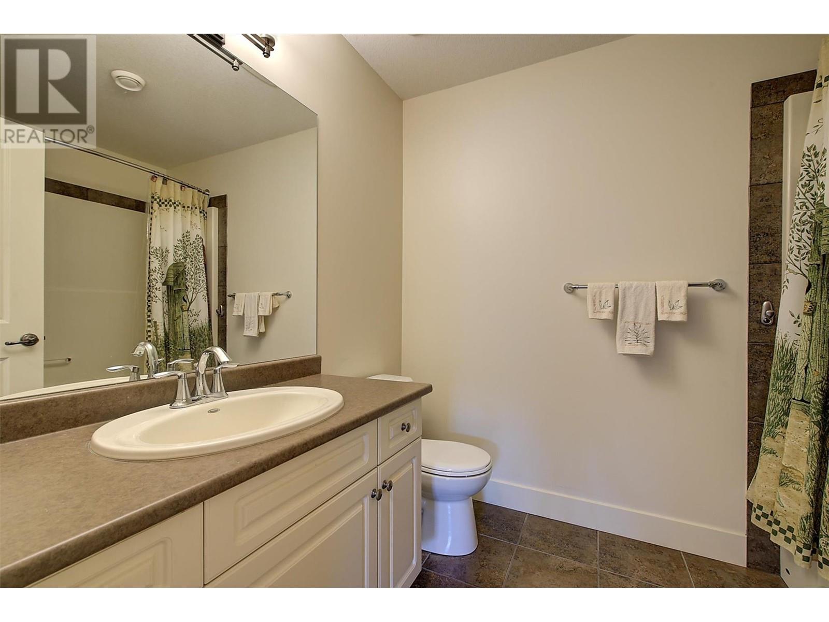Description
Welcome to your dream home in Sonoma Pines, a highly sought-after, gated community in the heart of West Kelowna. Nestled on a quiet street, this 3-bedroom, 3-bathroom walkout rancher offers mountain and lake views, making it an ideal retreat for those seeking comfort, tranquility, and the quintessential Okanagan lifestyle. As you enter the home through the large foyer you will absolutely fall in love with the big views of the mountains. The kitchen with its granite countertops and stainless steal appliance package is perfect for cooking amazing meals and the pantry is the ideal size for storing all of your prized kitchen supplies. The deck faces southeast and is a nice retreat for a morning coffee or a bbq on those lazy summer evenings. A retractible awning makes enjoying this deck all year long possible and the natural gas fireplace in the living room is perfect for taking chill out of those cool winter evenings. The spacious Primary bedroom has 3pc ensuite and big walk in closet. The second bedroom and laundry are also located on the main floor for added convenience. The lower level has a third bedroom & bath, a cozy rec room, a den and a big storage room. You will love the covered patio and all of the big windows on the lower level that let the natural light to flow right in. The attached garage is convenient and the RV Parking option is nice. This community has a wonderful clubhouse with a fitness facility, pool tables, big kitchen and comfortable common area. Call today. (id:56537)






