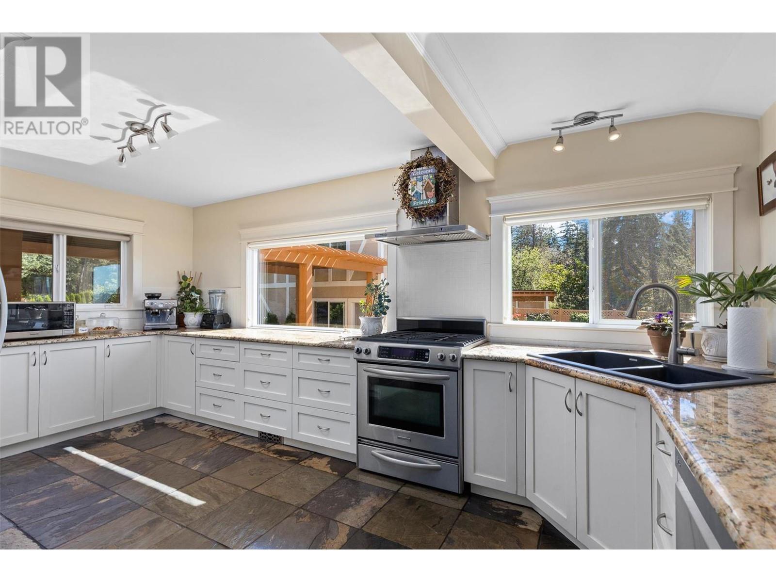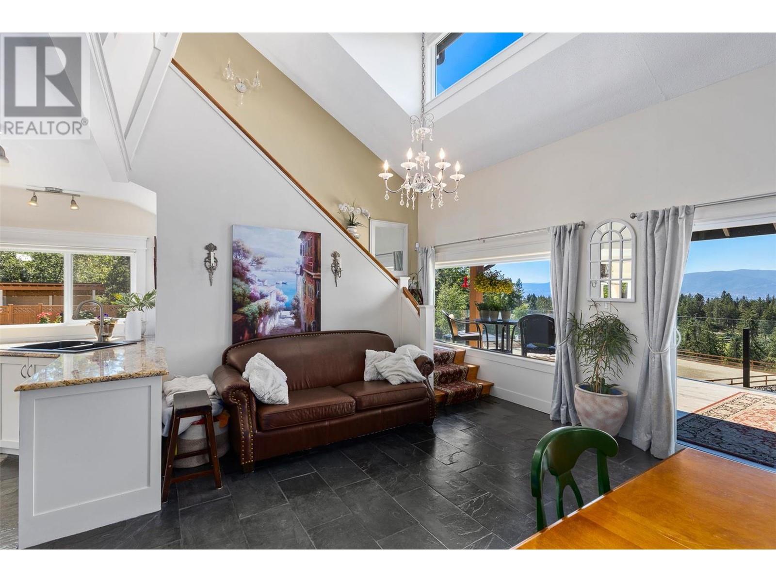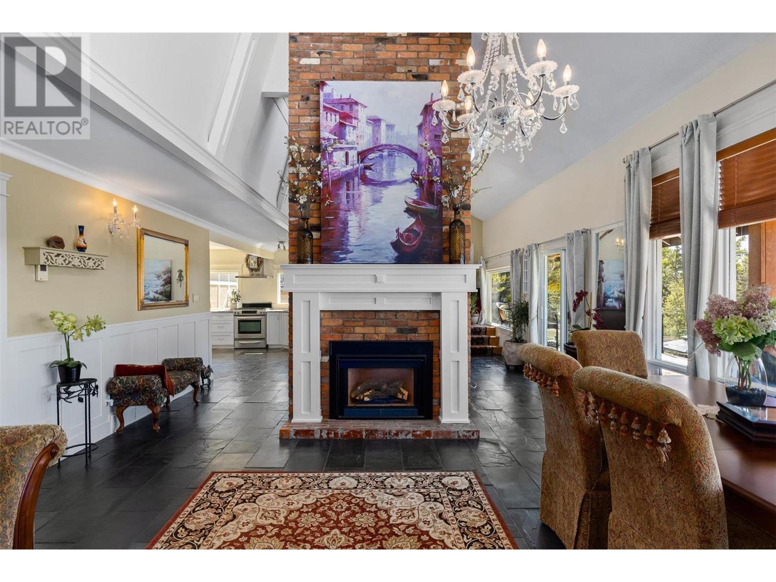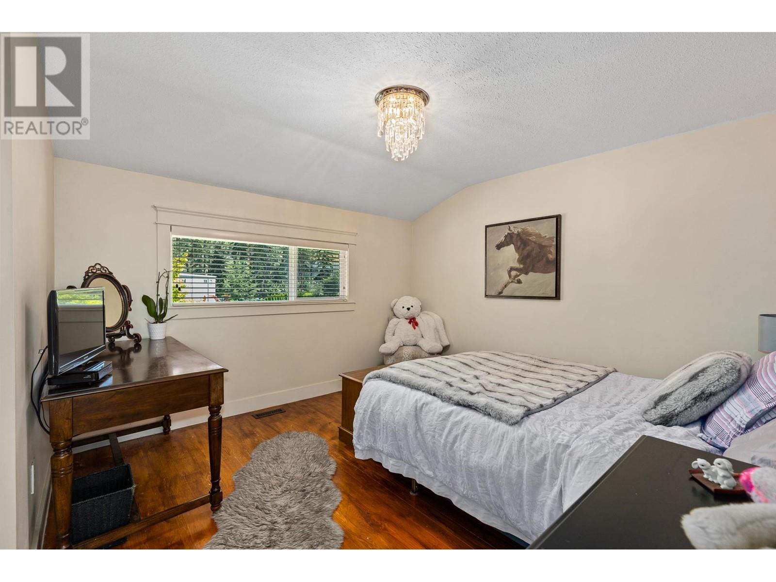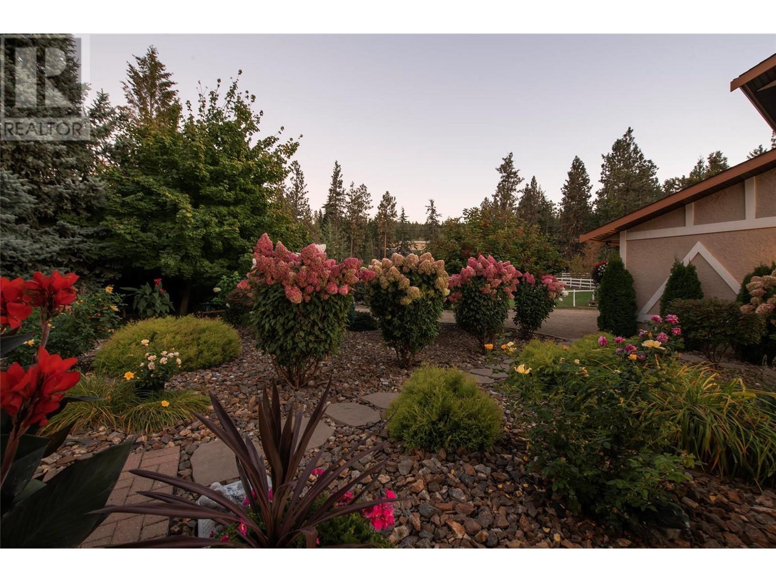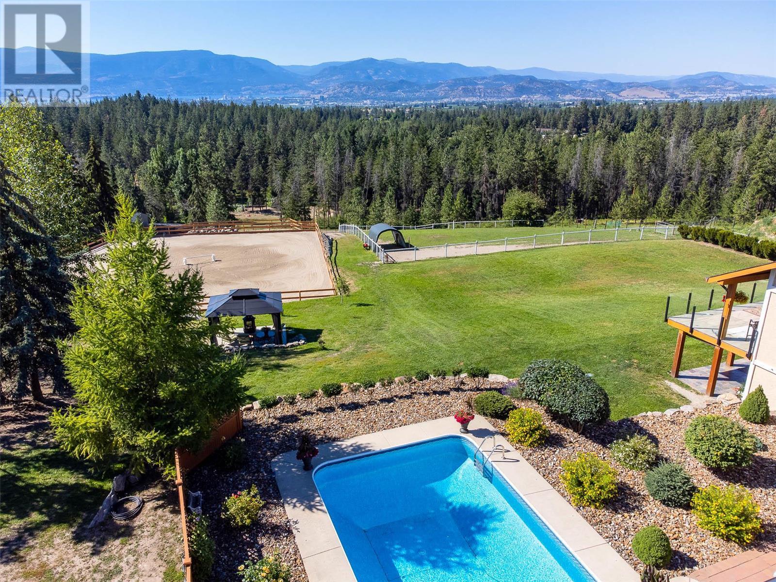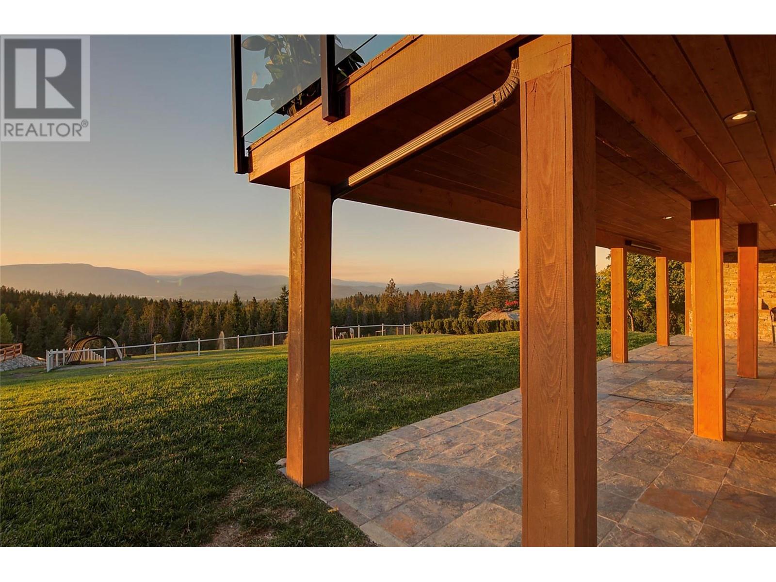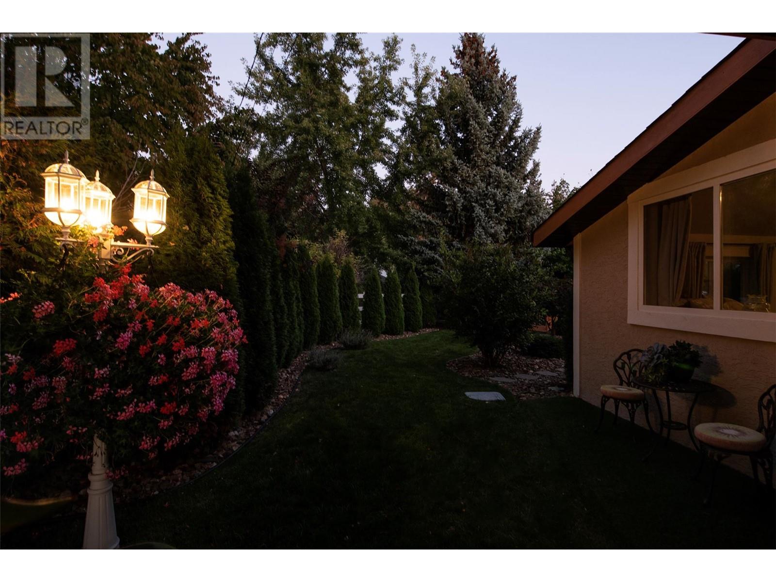Tranquil luxury living with incredible valley, city and lake views from all three levels of the home—this meticulously cared for acreage awaits you and your family! Living at 3668 Luxmoore provides the ideal Kelowna lifestyle. Offering a gorgeous home with heated bathroom floors, vaulted ceilings, wine room, personal gym, inviting saltwater pool, and remote gated entry. The masterfully designed property on nearly 3 acres, also offers multiple outdoor living areas for your family and guests to enjoy year-round, including a chandelier-lit gazebo with fire pit/grill, breakfast nook, two huge walk-out decks, and 20’ timber pergola surrounded by soothing gardens and meditation area, as well as fully fenced irrigated pastures, horse paddocks and an equestrian riding ring. This property is country living at its best and is easily accessible to the amenities of Kelowna—wineries, golf, orchards, trails, and so much more are only minutes away. (id:56537)
Contact Don Rae 250-864-7337 the experienced condo specialist that knows Single Family. Outside the Okanagan? Call toll free 1-877-700-6688
Amenities Nearby : -
Access : -
Appliances Inc : -
Community Features : -
Features : Irregular lot size, Balcony
Structures : -
Total Parking Spaces : 2
View : City view, Lake view, Mountain view, Valley view, View (panoramic)
Waterfront : -
Architecture Style : -
Bathrooms (Partial) : 0
Cooling : Central air conditioning
Fire Protection : Controlled entry, Smoke Detector Only
Fireplace Fuel : Gas
Fireplace Type : Unknown
Floor Space : -
Flooring : Carpeted, Ceramic Tile, Hardwood
Foundation Type : -
Heating Fuel : -
Heating Type : In Floor Heating, Forced air, See remarks
Roof Style : Unknown
Roofing Material : Asphalt shingle
Sewer : Septic tank
Utility Water : Municipal water
Full bathroom
: 12' x 9'2''
Bedroom
: 13'2'' x 12'
Primary Bedroom
: 17'4'' x 15'11''
Gym
: 29'2'' x 13'2''
Other
: 23'1'' x 6'1''
Utility room
: 6'4'' x 3'11''
Other
: 9'2'' x 6'9''
Laundry room
: 13'2'' x 12'4''
Den
: 24'1'' x 12'10''
Full bathroom
: 9'4'' x 8'2''
Bedroom
: 17'1'' x 14'11''
Bedroom
: 16'11'' x 14'11''
Full bathroom
: 12' x 10'7''
Bedroom
: 15'6'' x 13'6''
Living room
: 12' x 9'6''
Dining room
: 17'2'' x 16'6''
Family room
: 17'7'' x 17'4''
Kitchen
: 17' x 13'3''












