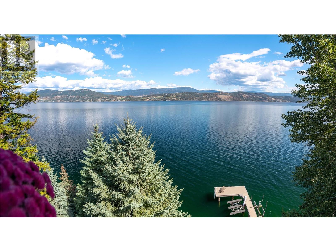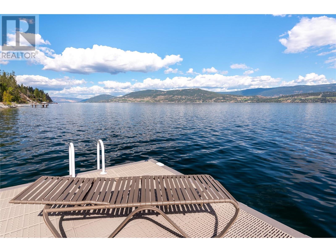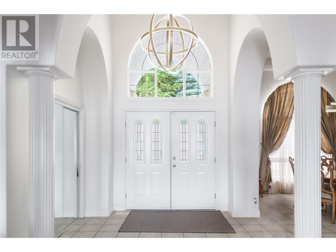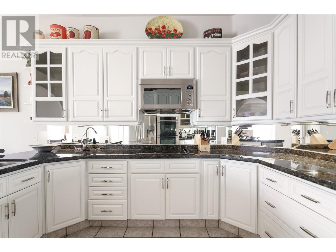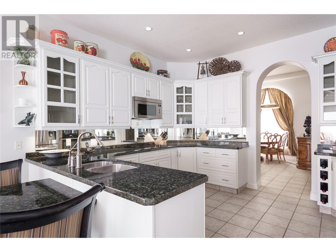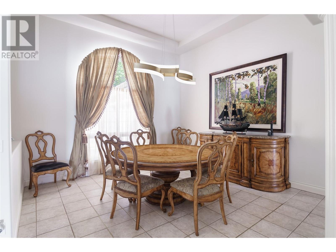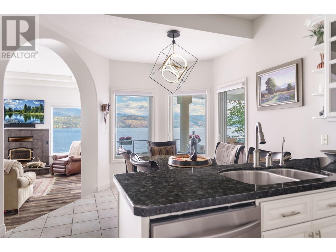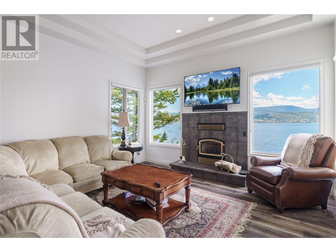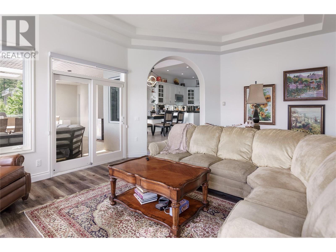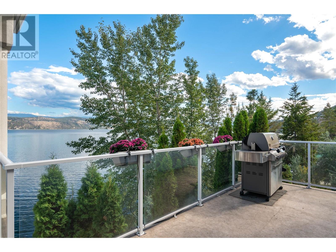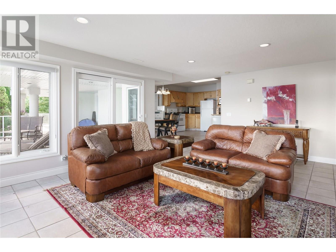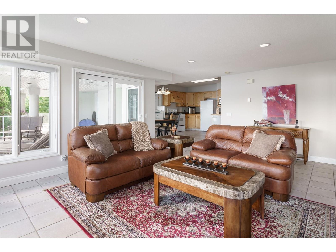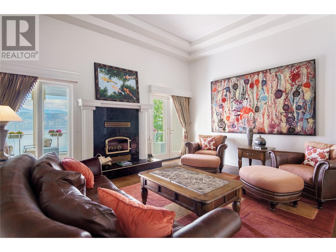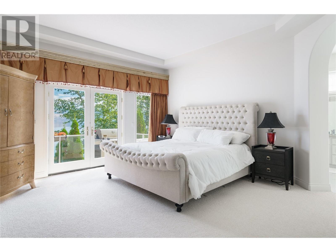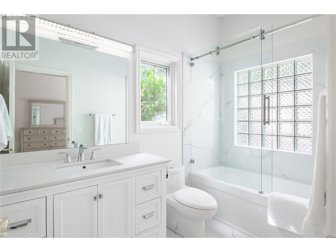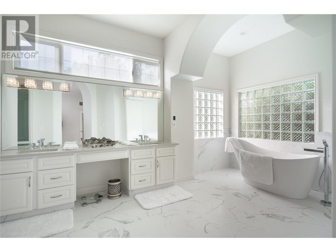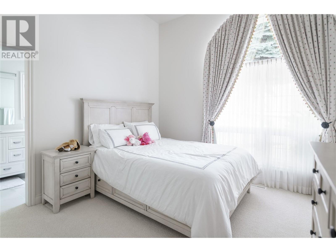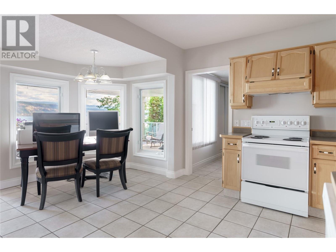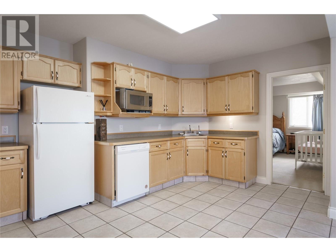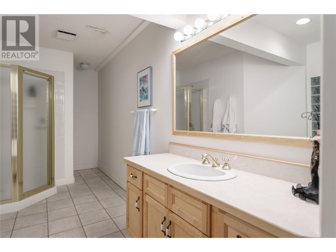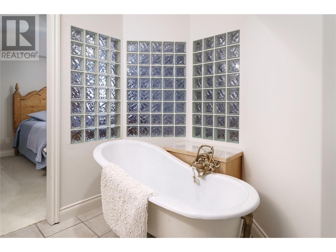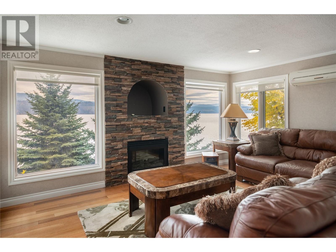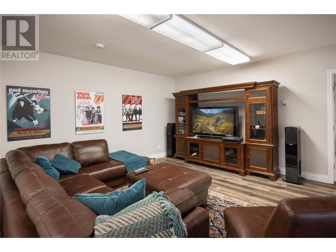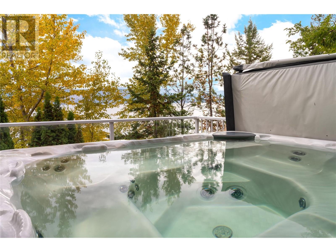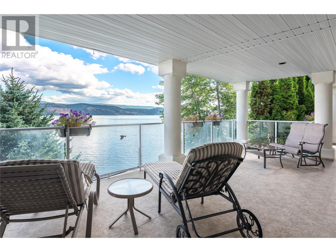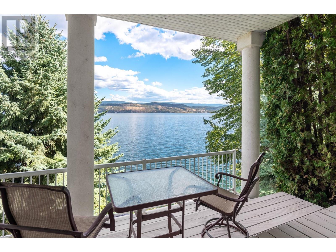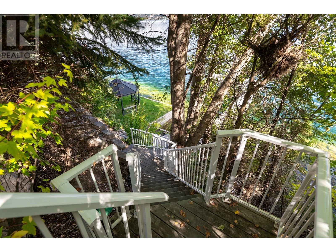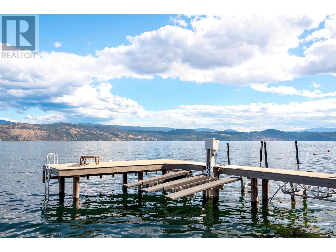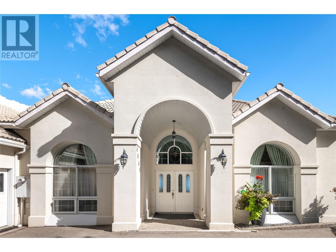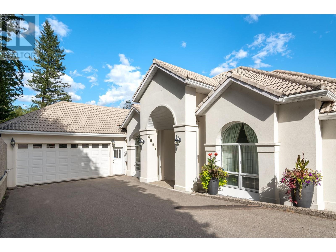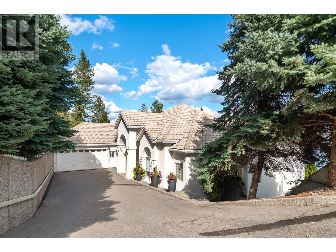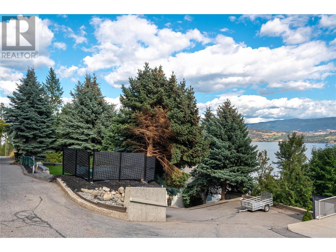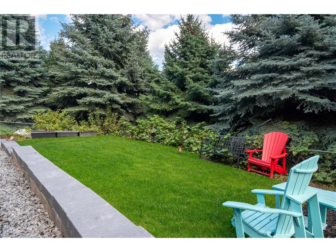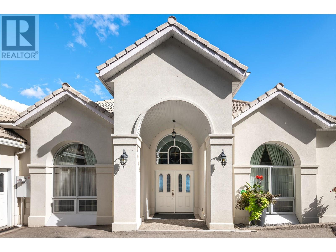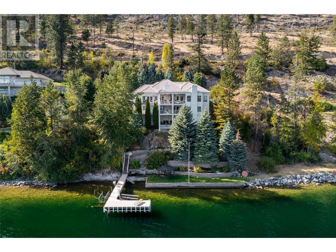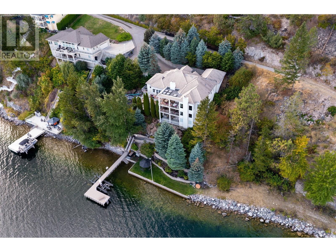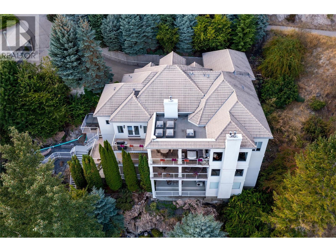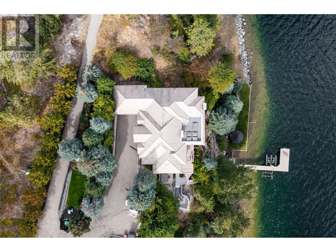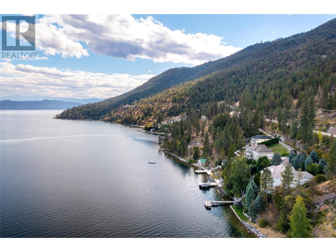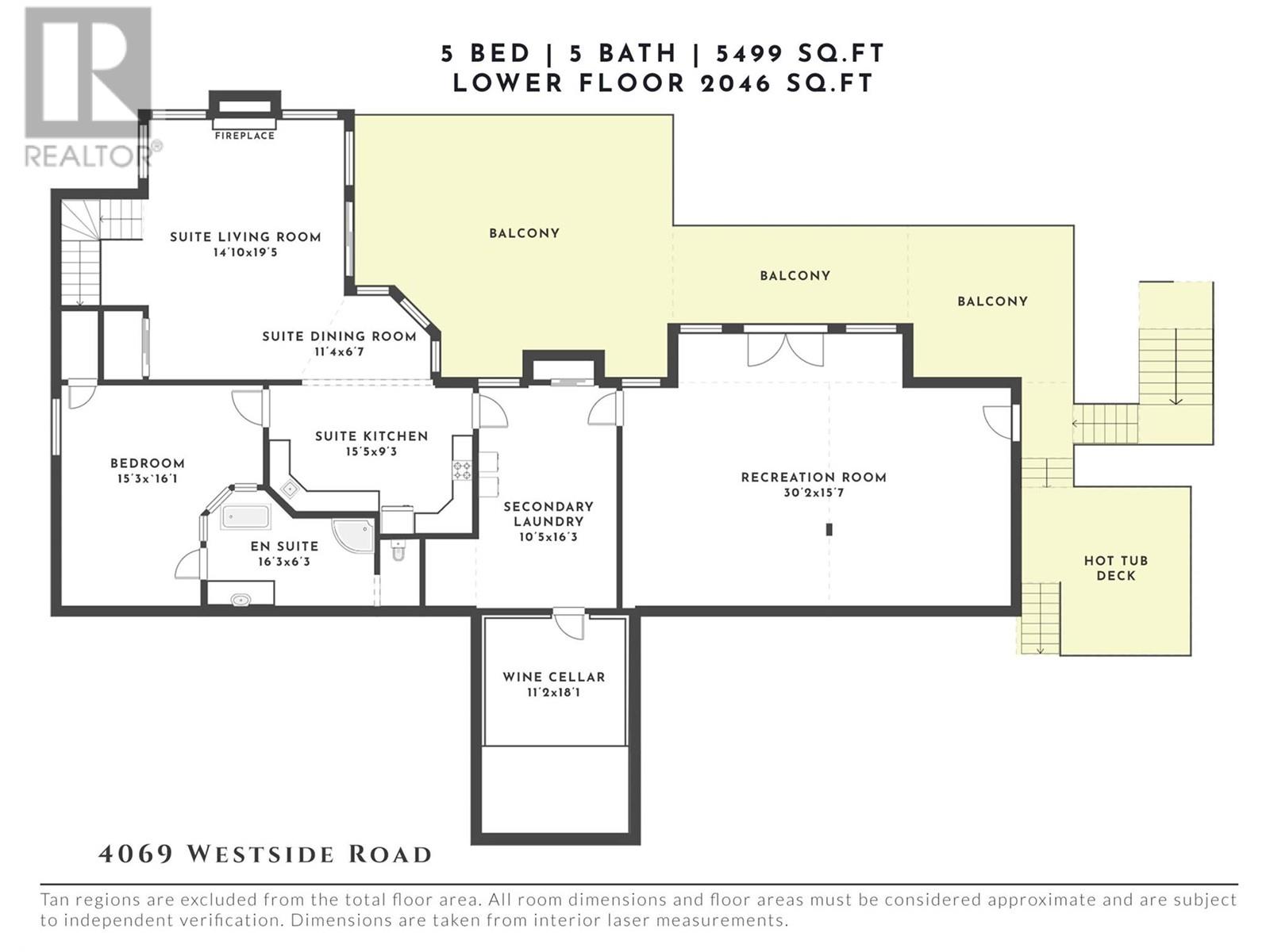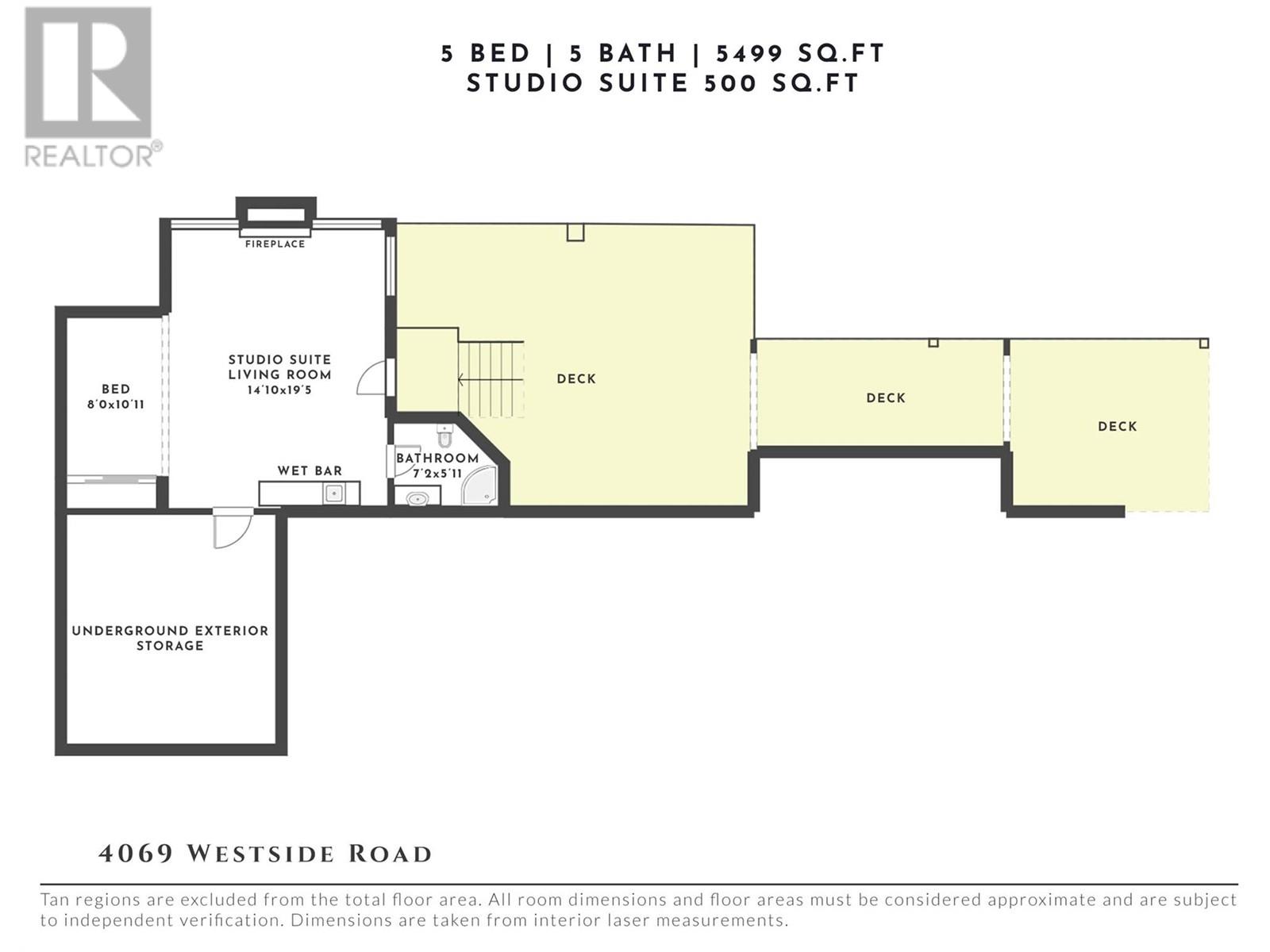COMPLETE PRIVACY ON OKANAGAN LAKE! 150 FT of deep water moorage with a newer dock. Truly an outstanding family gathering home with ample room for family and friends. The lakeviews are staggering from almost every room in this spacious home (including the suites). The sprawling main floor includes four bedrooms and three new luxury bathrooms. The kitchen is perfectly positioned to enjoy the view and flows seamlessly to the dining nook, formal dining room and family room with a fireplace. The expansive semi-covered deck will be cherished after a day on the lake, admiring the quiet, serene surroundings. The primary bedroom includes a fully renovated spa-like ensuite. The lower level is bright with views & functions as a self-sufficient in-law suite or the ideal space for a growing family or guests. On the secondary lower level is a completely separate studio with a kitchenette and full bathroom. The new deep water dock is equipped with two boat lifts. This incredible home includes an abundance of parking options for all your needs in a gated community of executive homes. Only a short distance to West Kelowna and Downtown Kelowna amenities while avoiding speculation tax- this is a must-see! (id:56537)
Contact Don Rae 250-864-7337 the experienced condo specialist that knows Single Family. Outside the Okanagan? Call toll free 1-877-700-6688
Amenities Nearby : Recreation
Access : Easy access
Appliances Inc : -
Community Features : Family Oriented, Rural Setting
Features : Private setting, Irregular lot size, Central island
Structures : Dock
Total Parking Spaces : 12
View : City view, Lake view, Mountain view, Valley view, View of water, View (panoramic)
Waterfront : -
Architecture Style : Ranch
Bathrooms (Partial) : 0
Cooling : Central air conditioning
Fire Protection : Security system
Fireplace Fuel : Electric,Wood
Fireplace Type : Unknown,Conventional
Floor Space : -
Flooring : Hardwood, Tile
Foundation Type : -
Heating Fuel : Electric
Heating Type : In Floor Heating
Roof Style : Unknown
Roofing Material : Tile
Sewer : Septic tank
Utility Water : Lake/River Water Intake
3pc Bathroom
: 7'2'' x 5'11''
Bedroom - Bachelor
: 14'10'' x 19'5''
Recreation room
: 30'2'' x 15'7''
Bedroom
: 13'11'' x 11'6''
Bedroom
: 12'9'' x 12'3''
Laundry room
: 7'4'' x 9'2''
Dining room
: 14'5'' x 18'5''
Living room
: 16'3'' x 16'11''
4pc Ensuite bath
: Measurements not available
Primary Bedroom
: 12'10'' x 11'2''
5pc Ensuite bath
: Measurements not available
Primary Bedroom
: 16'5'' x 16'6''
Wine Cellar
: 11'2'' x 18'1''
Laundry room
: 10'5'' x 16'3''
Kitchen
: 15'5'' x 9'3''
Dining room
: 11'4'' x 6'7''
Living room
: 14'10'' x 19'5''
4pc Ensuite bath
: 16'3'' x 6'3''
Bedroom
: 15'3'' x 16'1''
Dining room
: 11'6'' x 10'5''
Family room
: 19'5'' x 14'11''
Kitchen
: 11'9'' x 13'5''
3pc Bathroom
: Measurements not available



