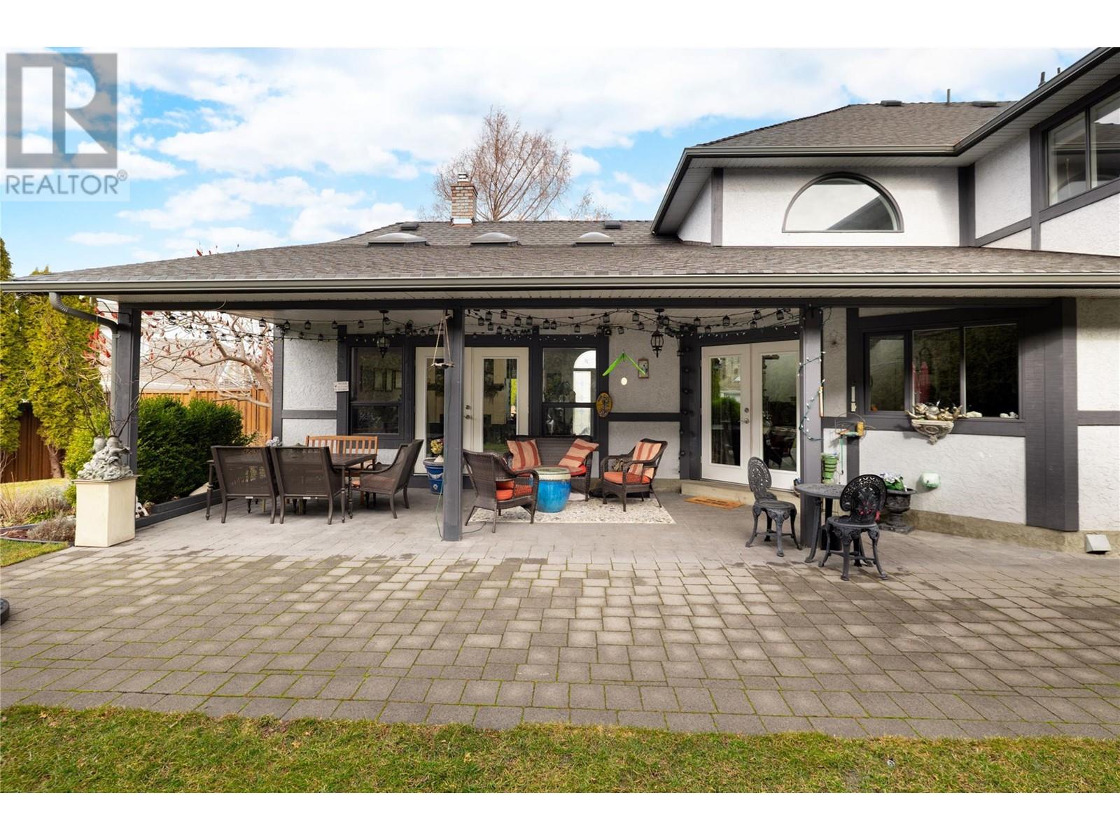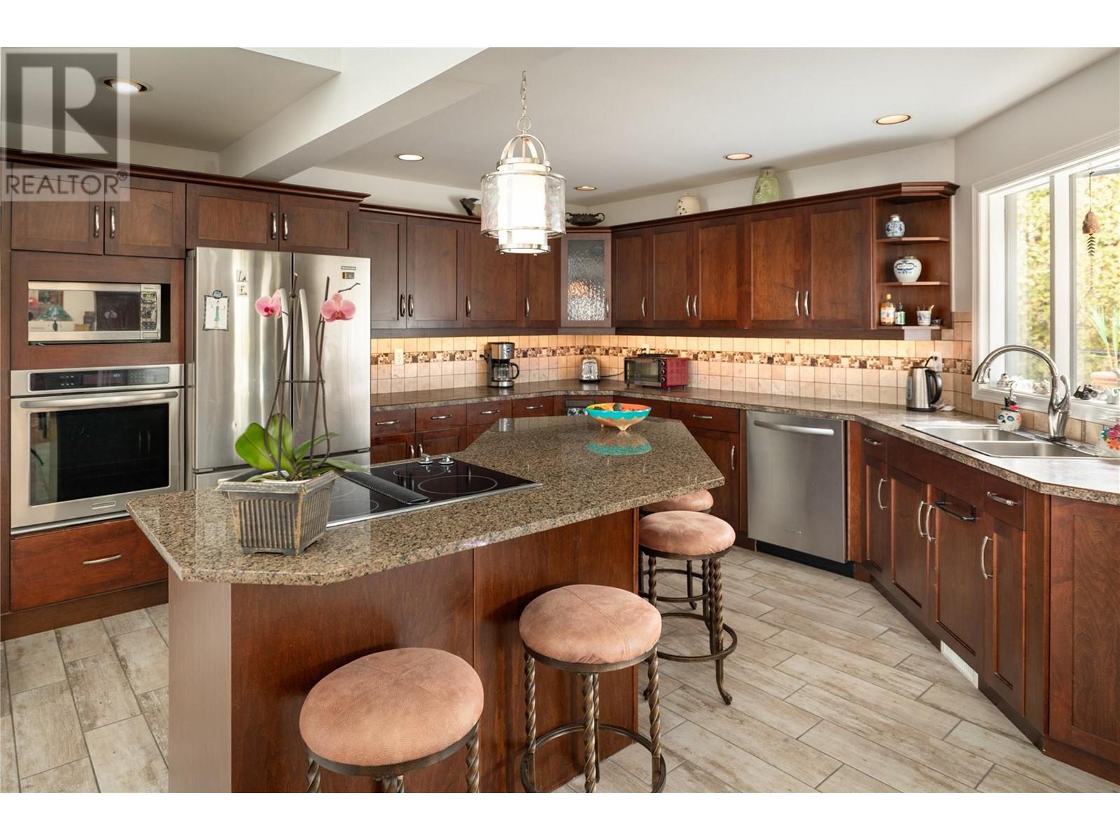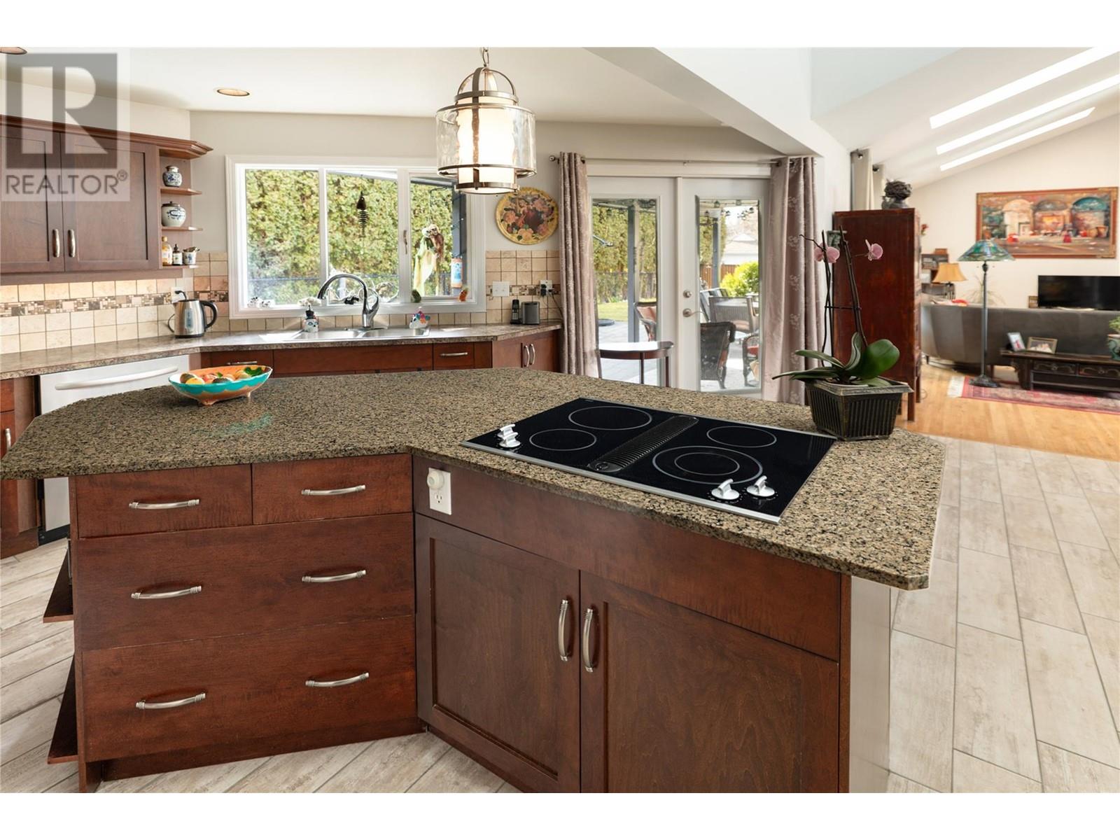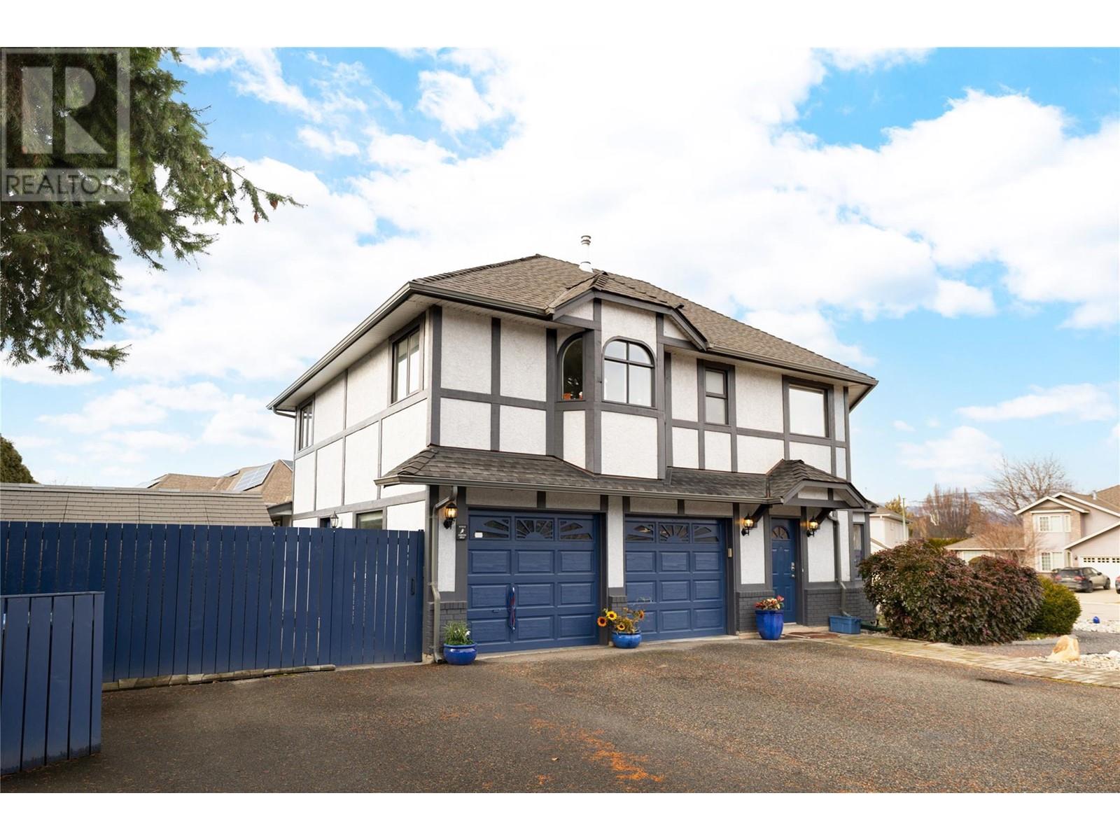Description
Lower Mission Pearl! Proud to present this great classic family home, located at the end of Knowles Rd, just steps from the lake. Situated on a large corner lot in a desirable quiet cul-de-sac. This Tudor style property has it all, spacious open concept living, a pool sized backyard and a location that can’t be beat! Vaulted ceilings with skylights and a floorplan that flows with ease. The liv room areas have hardwood flooring and are divided by a gorgeous double sided f/p that give the rooms a cozy yet open separation. The home offers a separate dining room (or could be 5th bedroom), as well as an office, laundry room, powder room and a bright oversized mudroom with entrance to the side of the house. The spacious kitchen offers stainless steel appliances, granite island with barstool seating, and a walk-in pantry. French doors to a beautiful cobblestone patio, perfect for entertaining along with the fully fenced backyard and ample green space ~ lots of privacy! The grand staircase leads you up to the huge primary bedroom, with 4-piece ensuite & walk in closet, plus 3 additional spacious & bright bedrooms and bathroom. New furnace and A/C 2021, new gutters with leaf guards 2022, new attic insulation 2024. Double garage plus RV/boat parking. It’s all about location... and it doesn’t get much better than this one in the Lower Mission! A short walk to Sarsons Beach, coffee shops and stores. Plus, you’re in one of Kelowna’s highest rated school catchments. (id:56537)























































































































