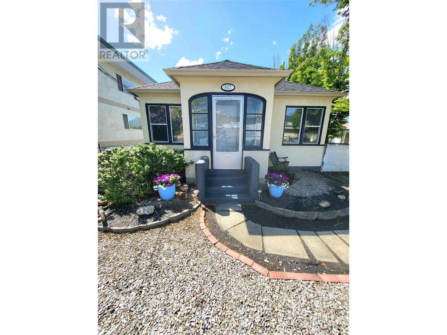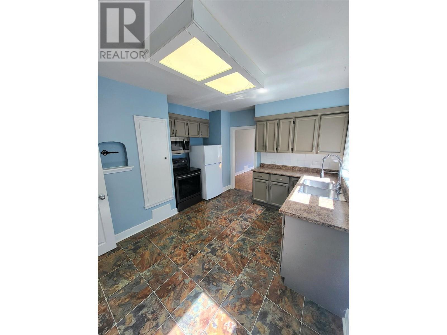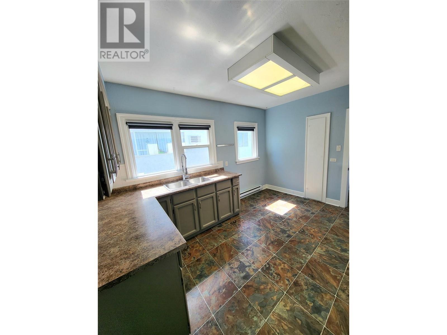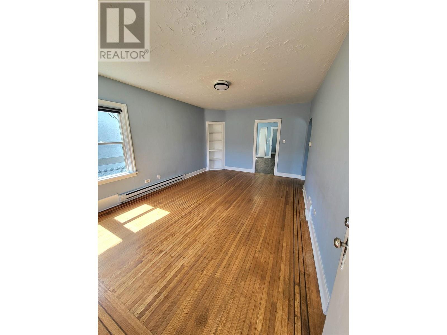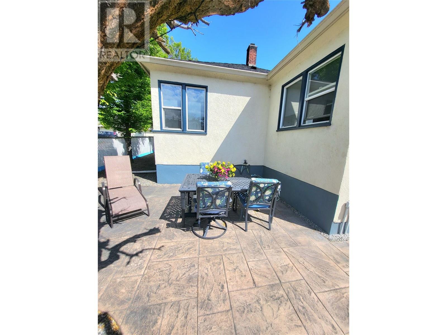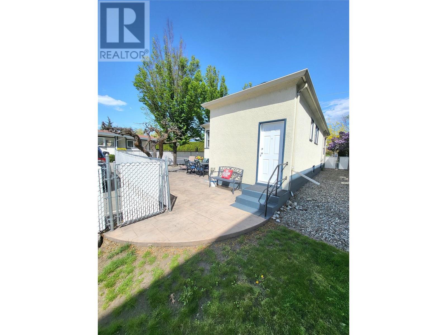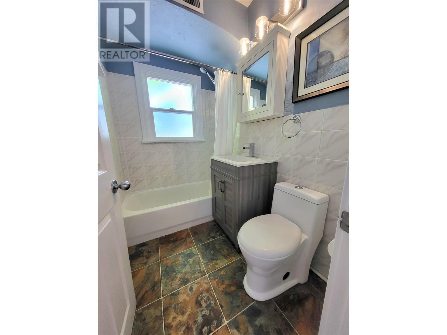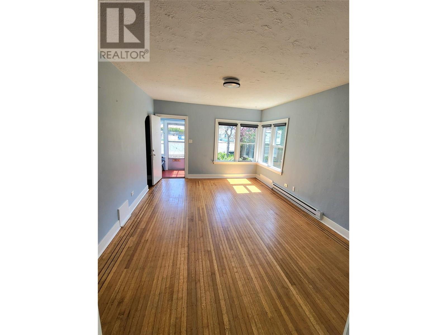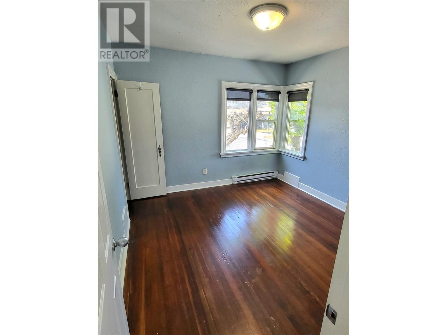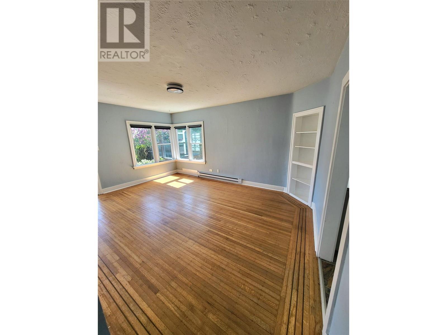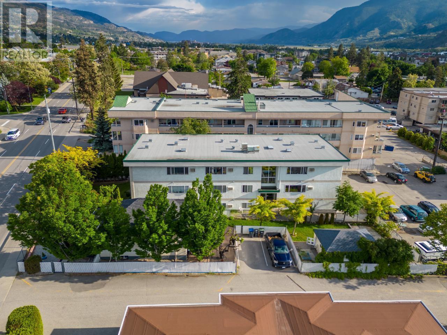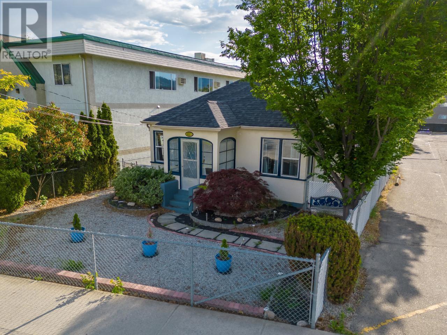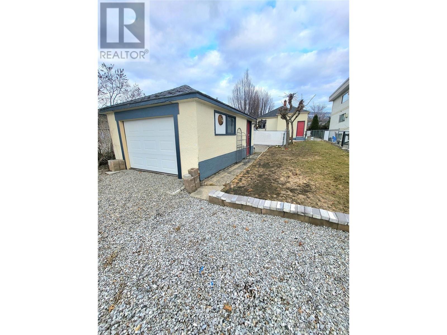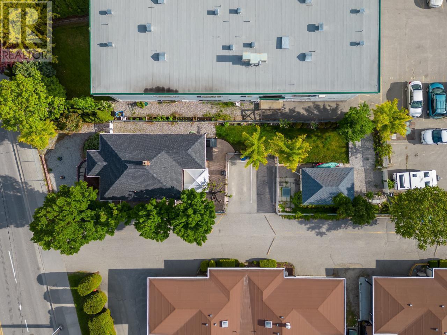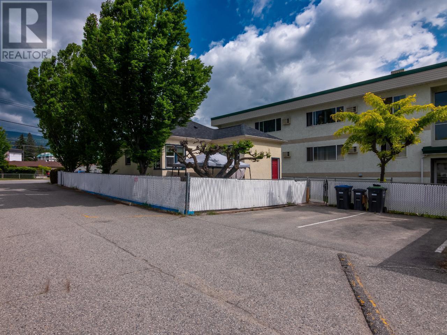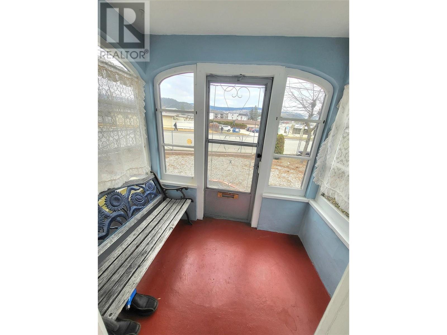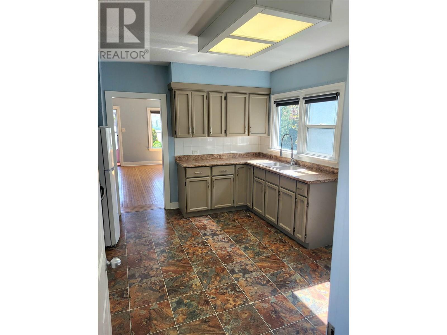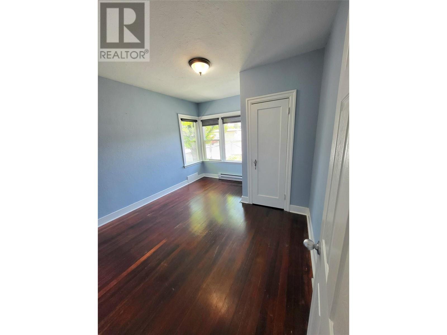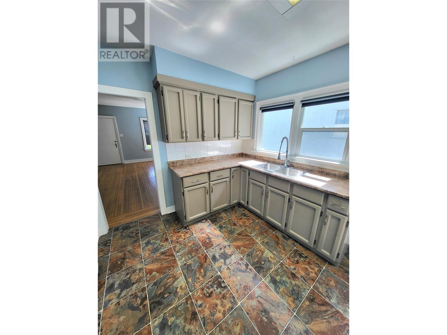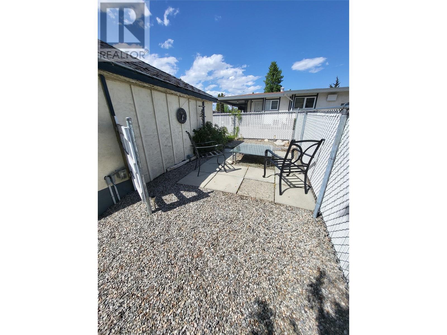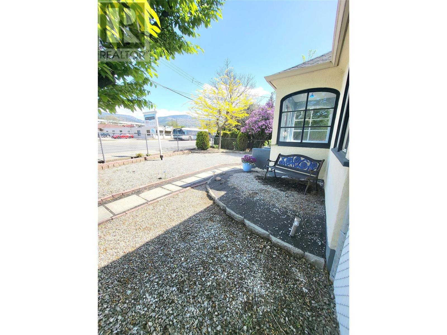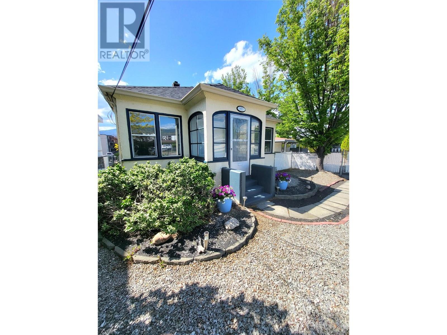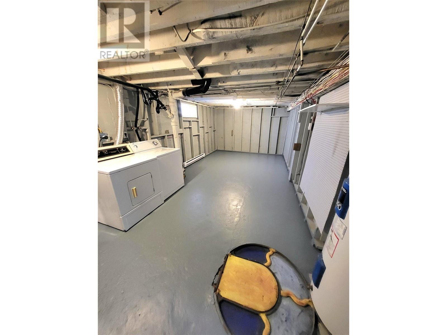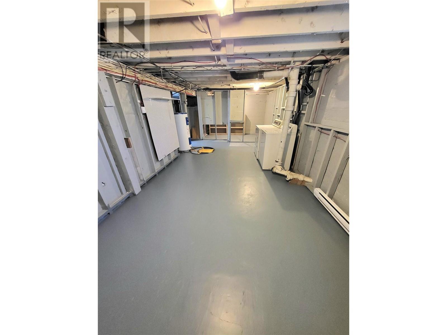Large .19 acre R4-L lot! What a great holding property with potential for multi unit residential units, or young purchasers trying to afford their new home in the downtown core close to Penticton's amenity sector. Schools, Breweries, restaurants, shops and so much more. This 2 bedroom home is in excellent shape and has a ton of character and lots of recent upgrades so nothing to do. Original Hardwood flooring, upgraded Kitchen with new appliances and sit up bar. 4pc bathroom upgraded, newer vinyl windows, poured stamped concrete pad at the back perfect for Barbeque and entertaining. Full basement partially finished with much more room to grow. Detached garage at the back of the property perfect for workshop or covered vehicles. Quick possession is now available. Call LS for more info. All measurements approx. (id:56537)
Contact Don Rae 250-864-7337 the experienced condo specialist that knows Single Family. Outside the Okanagan? Call toll free 1-877-700-6688
Amenities Nearby : Public Transit, Park, Schools, Shopping
Access : -
Appliances Inc : Refrigerator, Dryer, Oven - Electric, Washer
Community Features : -
Features : -
Structures : -
Total Parking Spaces : 8
View : Mountain view
Waterfront : -
Architecture Style : Ranch
Bathrooms (Partial) : 0
Cooling : -
Fire Protection : Controlled entry, Smoke Detector Only
Fireplace Fuel : -
Fireplace Type : -
Floor Space : -
Flooring : Hardwood, Linoleum
Foundation Type : -
Heating Fuel : -
Heating Type : Baseboard heaters
Roof Style : Unknown
Roofing Material : Asphalt shingle
Sewer : Municipal sewage system
Utility Water : Municipal water
Utility room
: 28'3'' x 12'3''
Storage
: 11'3'' x 8'5''
Other
: 10'7'' x 5'9''
Recreation room
: 22'3'' x 11'3''
Kitchen
: 13'3'' x 12'
Primary Bedroom
: 12'2'' x 10'9''
Bedroom
: 10'11'' x 10'9''
Foyer
: 6' x 8'
Mud room
: 6' x 6'
Full bathroom
: 6'


