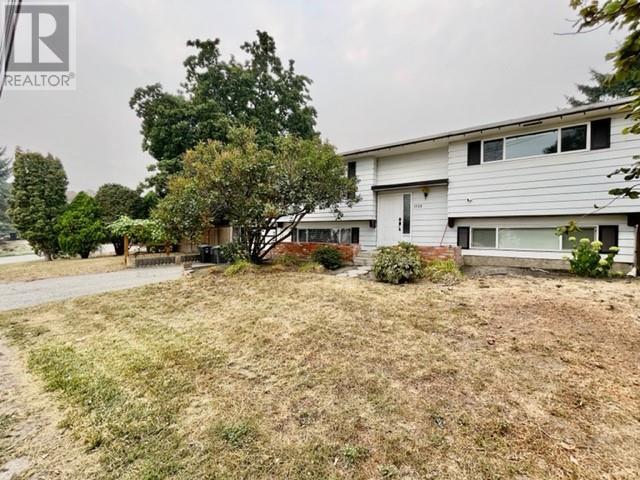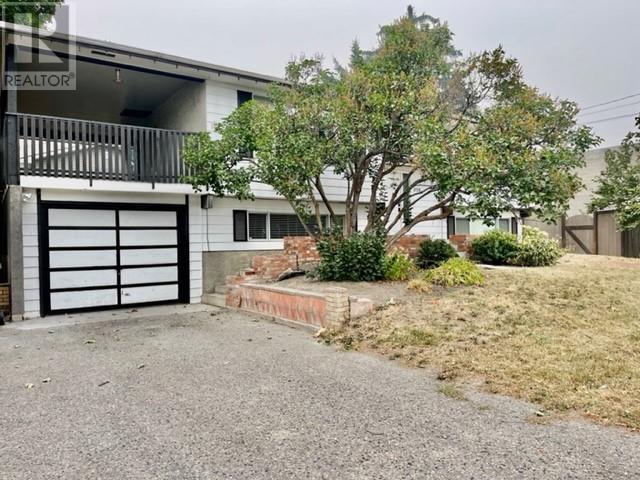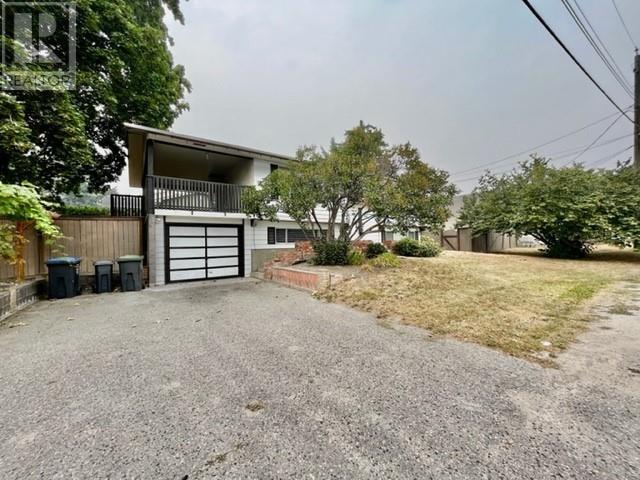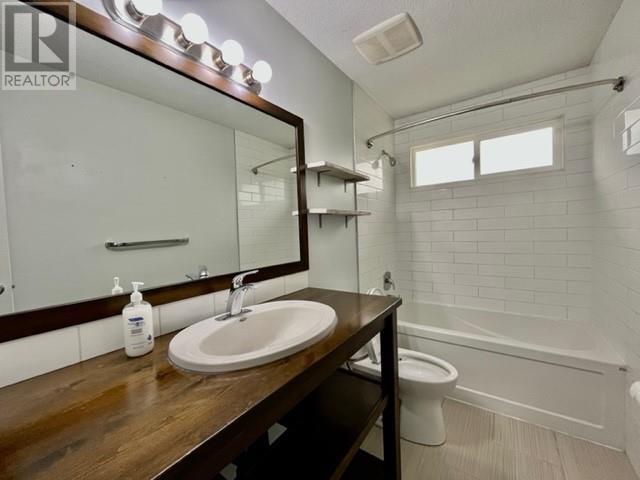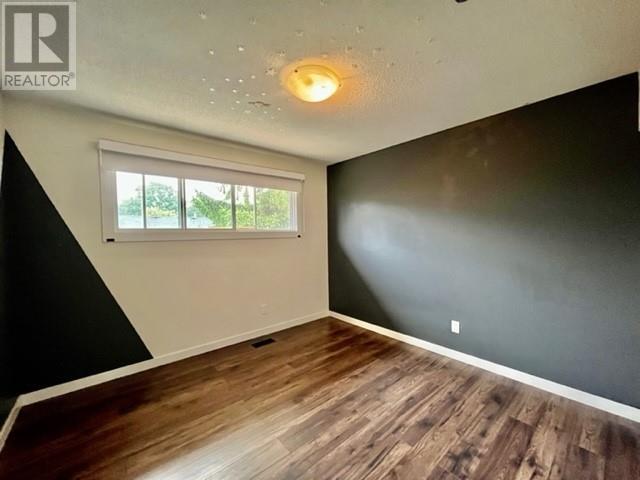This prime corner lot in a central location makes it a great holding property that is ideal for future development. City OCP WUC-MUC (multi-use corridor). It is within walking distance of restaurants, shopping, amenities, coffee shops, grocery stores, and more. All measurements are approximate only; please verify if important. RE/MAX Kelowna and Derek Martin PERSONAL REAL ESTATE CORPORATION make no warranties or representations, expressed or implied, with regard to the correctness, accuracy, and/or reliability of the data supplied. Information that is important to the Buyer should be verified by the Buyer. MLS and website data are for general information only. (id:56537)
Contact Don Rae 250-864-7337 the experienced condo specialist that knows Single Family. Outside the Okanagan? Call toll free 1-877-700-6688
Amenities Nearby : Public Transit, Schools, Shopping
Access : Easy access, Highway access
Appliances Inc : Refrigerator, Dishwasher, Dryer, Range - Electric, Microwave, Washer
Community Features : Family Oriented, High Traffic Area
Features : Level lot, Corner Site, Central island, One Balcony
Structures : -
Total Parking Spaces : 4
View : -
Waterfront : -
Zoning Type : Residential
Architecture Style : -
Bathrooms (Partial) : 0
Cooling : Central air conditioning
Fire Protection : -
Fireplace Fuel : -
Fireplace Type : -
Floor Space : -
Flooring : Carpeted, Laminate, Tile
Foundation Type : -
Heating Fuel : -
Heating Type : Forced air, See remarks
Roof Style : Unknown
Roofing Material : Asphalt shingle
Sewer : Municipal sewage system
Utility Water : Municipal water
Bedroom
: 15'1'' x 11'6''
Bedroom
: 8'9'' x 10'11''
Full bathroom
: 7'1'' x 4'10''
Recreation room
: 20'4'' x 23'8''
Primary Bedroom
: 13'6'' x 10'5''
Bedroom
: 11'1'' x 11'2''
Full bathroom
: 4'11'' x 11'2''
Kitchen
: 13'8'' x 11'2''
Dining room
: 8'11'' x 11'2''
Living room
: 16'7'' x 14'4''




