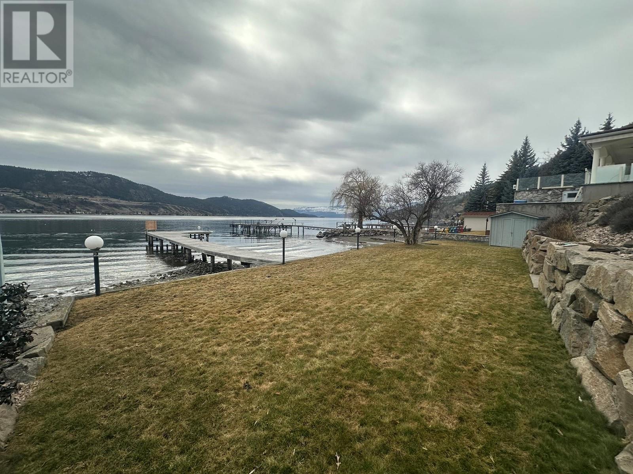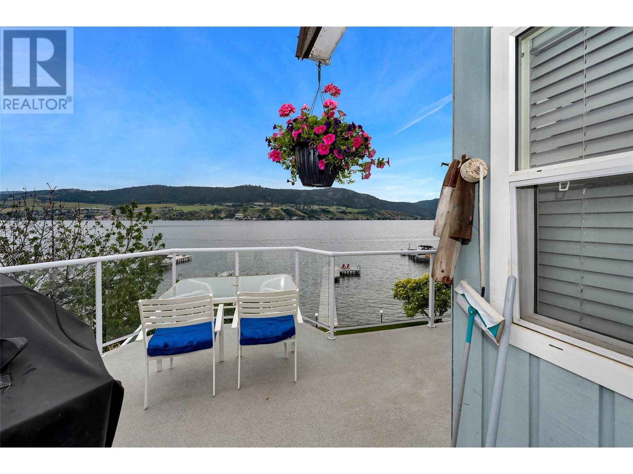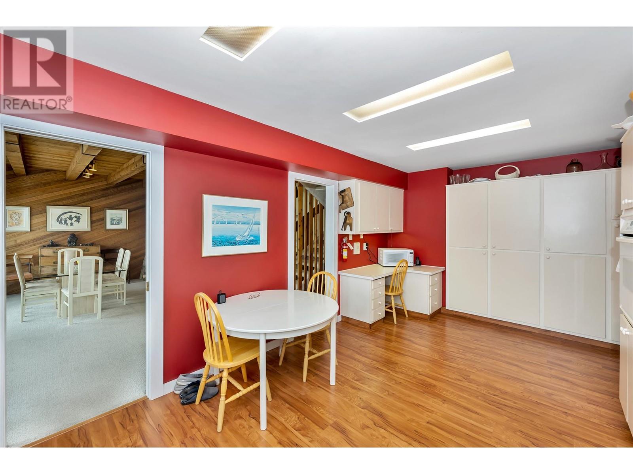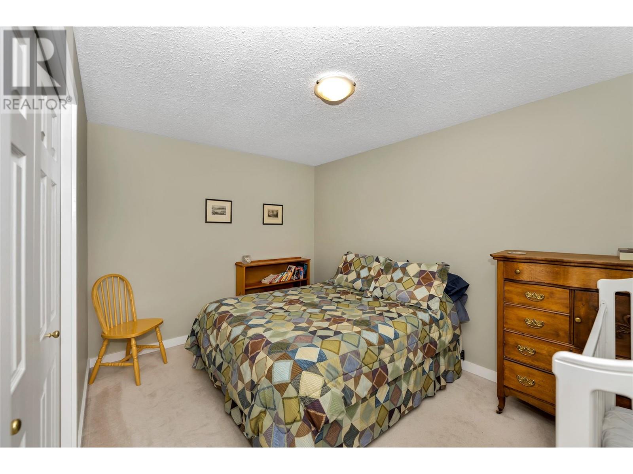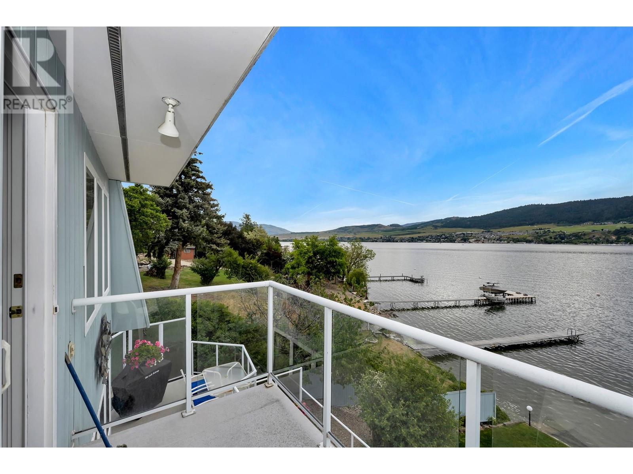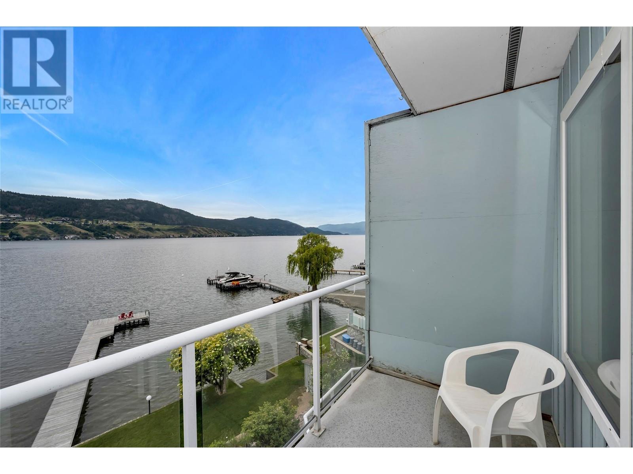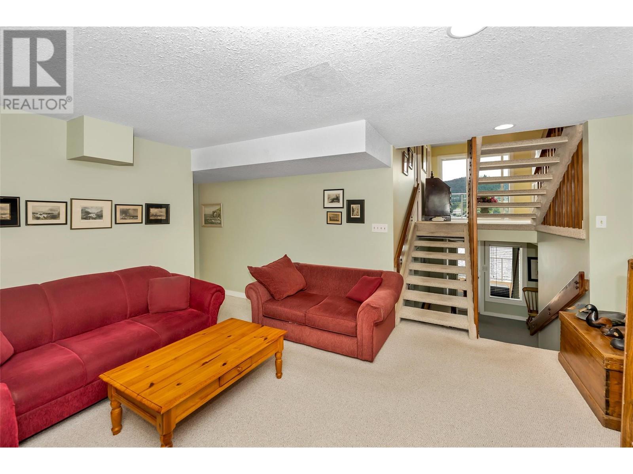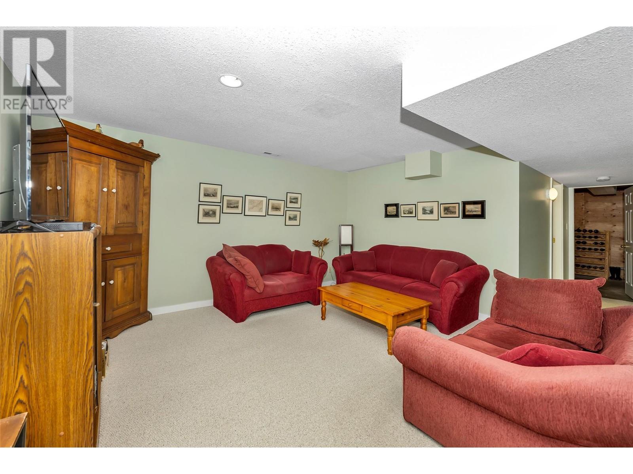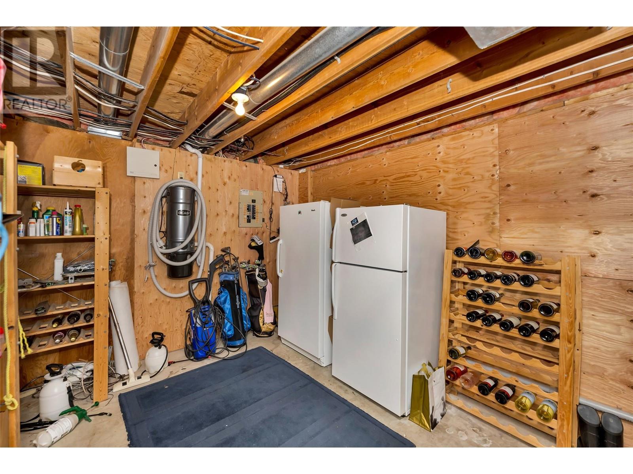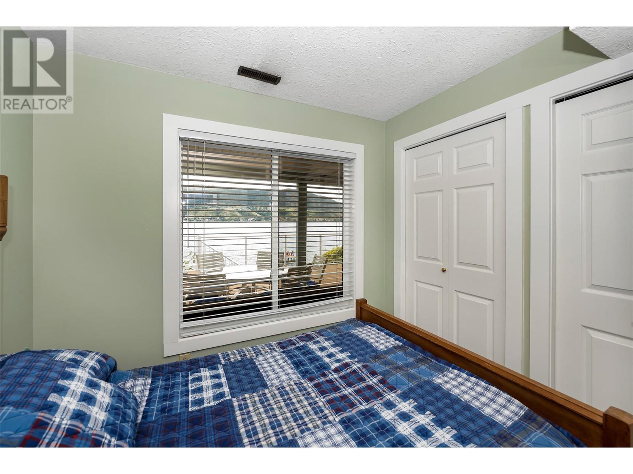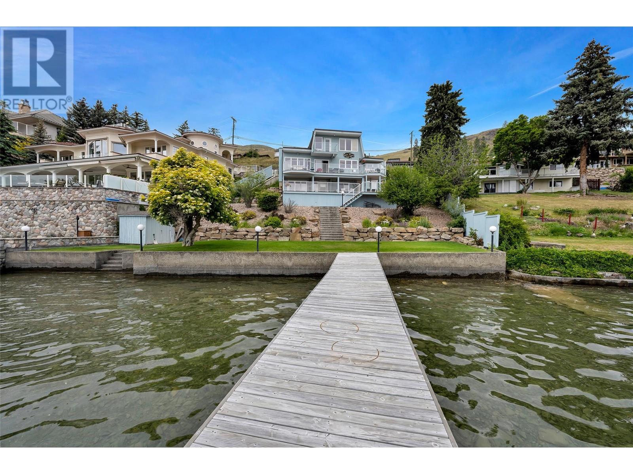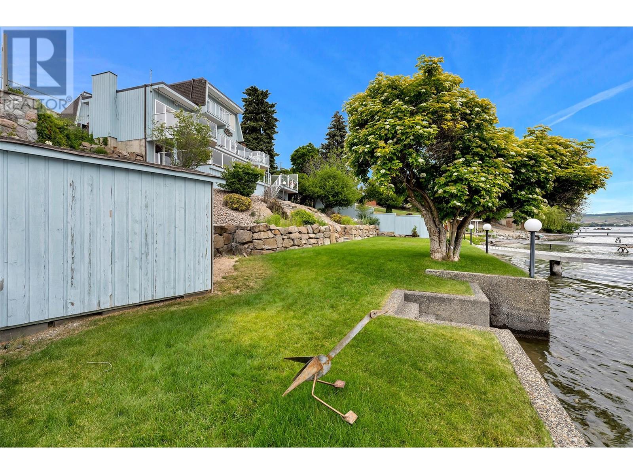Timeless architect designed and custom built lakeshore home on the shore of Okanagan Lake. Desirable southern exposure with stunning views and vistas. Over 83 feet of lakefront and .38 acre lot. Pile driven dock that is boat lift ready. Terrific flat lawn area and an abundance of decks and outside sitting and dinning / relaxing areas. 2500+ sq ft home features, 4 bedrooms, 3 baths, upper level master, vaulted ceiling, wood burning fireplace, lower level recreation / TV room, great outdoor areas and lots more. Same owners for almost 40 years and time to let someone else enjoy. Great year round residence or summer retreat. Easy to view. (id:56537)
Contact Don Rae 250-864-7337 the experienced condo specialist that knows Single Family. Outside the Okanagan? Call toll free 1-877-700-6688
Amenities Nearby : -
Access : -
Appliances Inc : Dishwasher, Oven - Built-In
Community Features : -
Features : Balcony
Structures : Dock
Total Parking Spaces : 4
View : Lake view, Mountain view
Waterfront : Waterfront on lake
Zoning Type : Residential
Architecture Style : Split level entry
Bathrooms (Partial) : 0
Cooling : Central air conditioning
Fire Protection : -
Fireplace Fuel : Wood
Fireplace Type : Conventional
Floor Space : -
Flooring : Carpeted, Ceramic Tile, Wood, Vinyl
Foundation Type : -
Heating Fuel : -
Heating Type : Forced air
Roof Style : Unknown
Roofing Material : Other
Sewer : -
Utility Water : Municipal water
Foyer
: 13'6'' x 5'0''
Other
: 5'0'' x 9'6''
Other
: 13'9'' x 9'7''
3pc Ensuite bath
: 11'6'' x 14'8''
Primary Bedroom
: 11'6'' x 14'8''
Other
: 17'6'' x 32'0''
3pc Bathroom
: 8'0'' x 5'8''
Bedroom
: 8'2'' x 8'5''
Family room
: 16'7'' x 19'0''
Other
: 7'0'' x 40'0''
Utility room
: 9'2'' x 7'8''
Storage
: 12'5'' x 10'8''
Games room
: 13'0'' x 15'0''
Living room
: 19'2'' x 19'5''
Kitchen
: 18'0'' x 11'5''
4pc Bathroom
: 9'5'' x 7'7''
Bedroom
: 9'5'' x 9'4''
Bedroom
: 13'4'' x 9'5''










