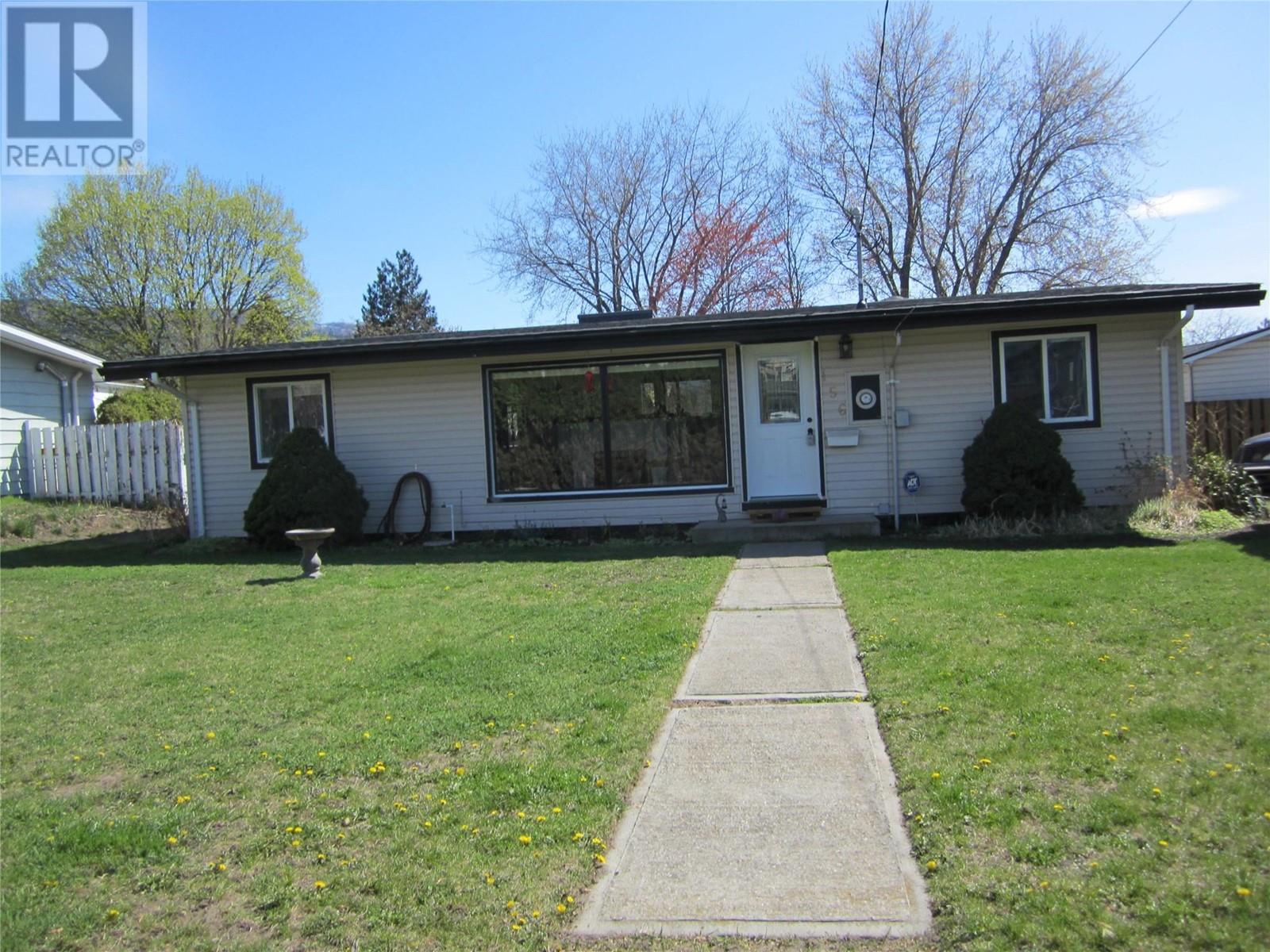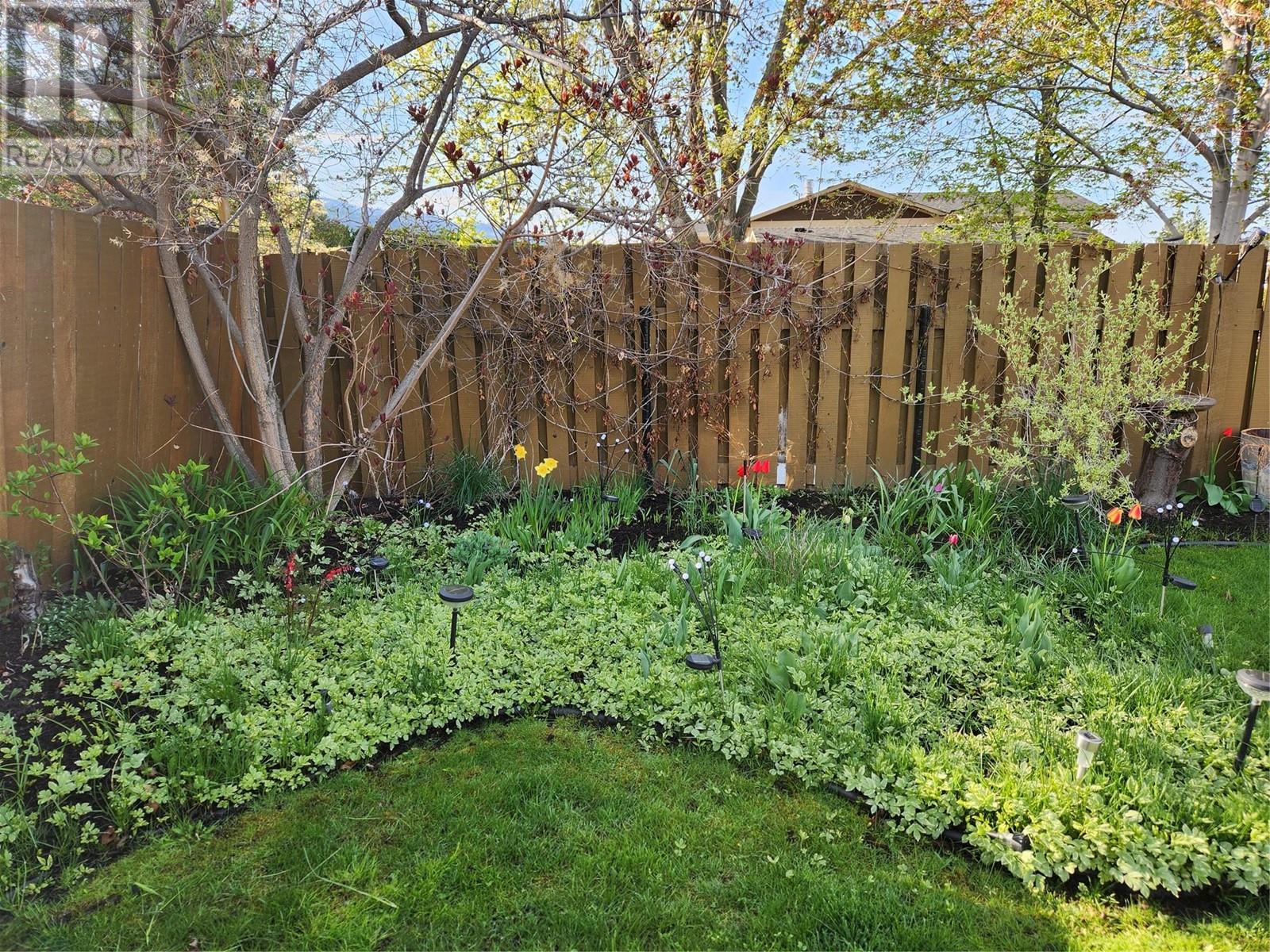Consider this 3 bedroom 3 bathroom rancher home with the brand new roof. Updates include flooring, heat pump, heated tiles in the bathroom, just to mention a few. Extra storage in the crawl space. The design is configered to have a separate BNB with it's own entrance. The lot is definitely large enough to park your RV. You can also plant your veggies and fruit and still have room to relax on your private patio. Soak away your day in the hot tub. How nice is that?!! (id:56537)
Contact Don Rae 250-864-7337 the experienced condo specialist that knows Single Family. Outside the Okanagan? Call toll free 1-877-700-6688
Amenities Nearby : -
Access : -
Appliances Inc : Refrigerator, Dryer, Oven - Electric, Range - Electric, Washer
Community Features : -
Features : -
Structures : -
Total Parking Spaces : 2
View : -
Waterfront : -
Zoning Type : Residential
Architecture Style : Ranch
Bathrooms (Partial) : 0
Cooling : -
Fire Protection : -
Fireplace Fuel : -
Fireplace Type : Marble fac
Floor Space : -
Flooring : Mixed Flooring, Vinyl
Foundation Type : -
Heating Fuel : -
Heating Type : Heat Pump
Roof Style : Unknown
Roofing Material : Asphalt shingle
Sewer : Municipal sewage system
Utility Water : Municipal water
3pc Bathroom
: 6'8'' x 5'7''
3pc Bathroom
: 9'11'' x 7'7''
3pc Bathroom
: 7'7'' x 7'1''
Bedroom
: 11' x 10'3''
Bedroom
: 11' x 11'
Primary Bedroom
: 13'8'' x 12'11''
Family room
: 13'3'' x 12'11''
Kitchen
: 14'4'' x 10'10''
Dining room
: 12'1'' x 10'1''
Living room
: 18'1'' x 11'6''















































