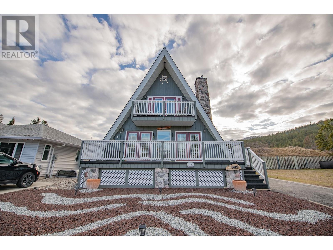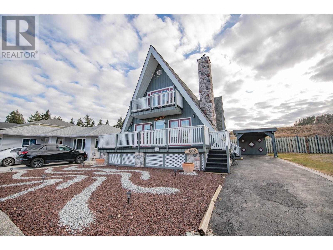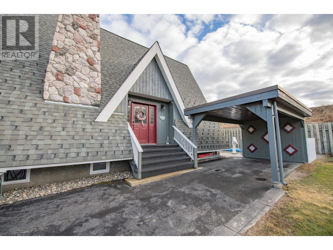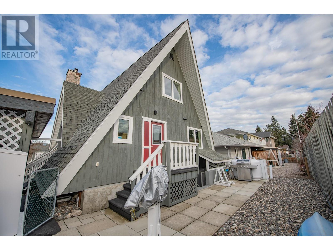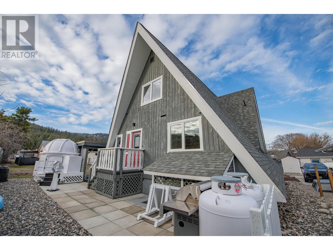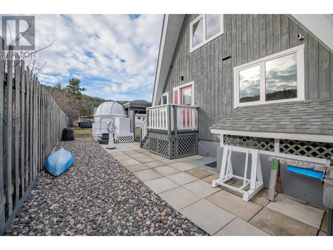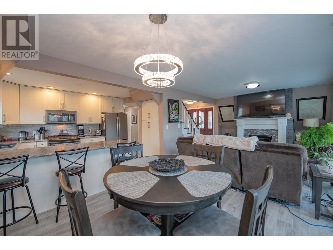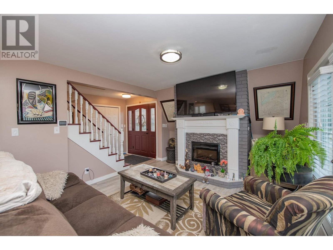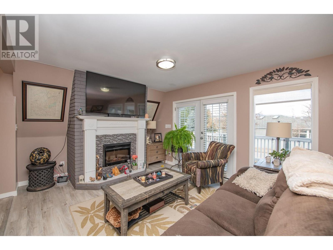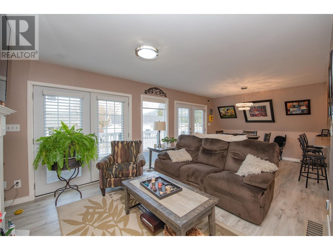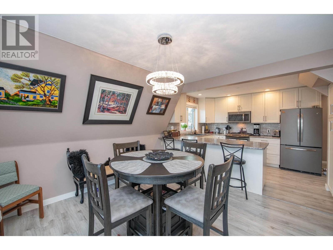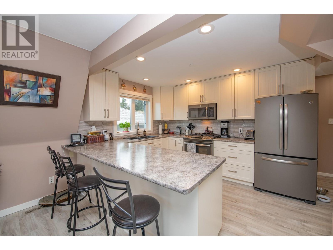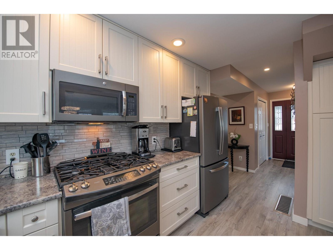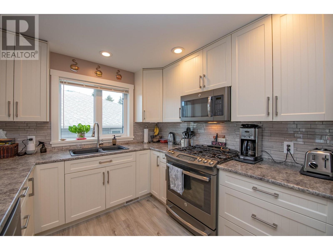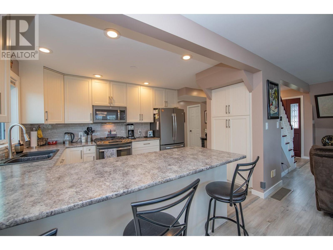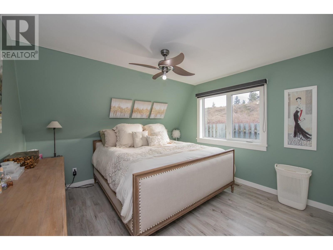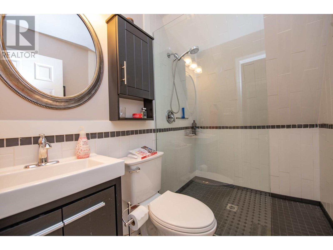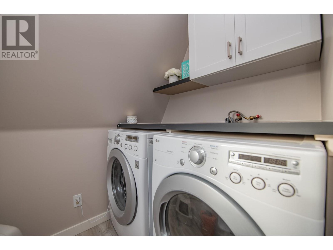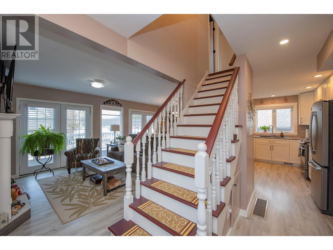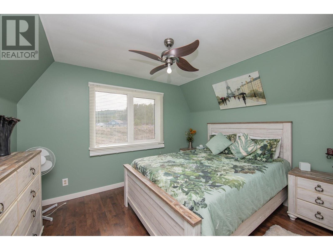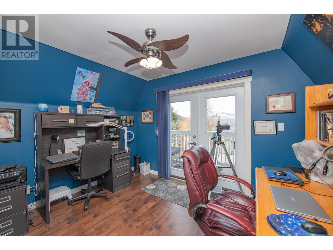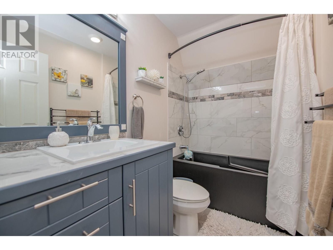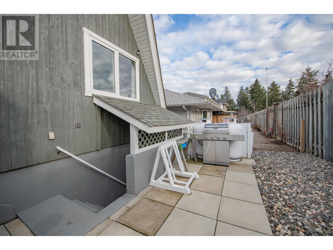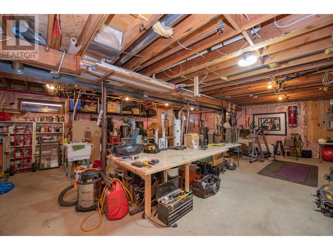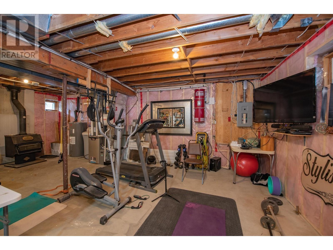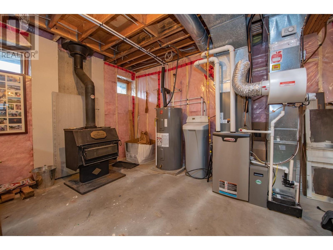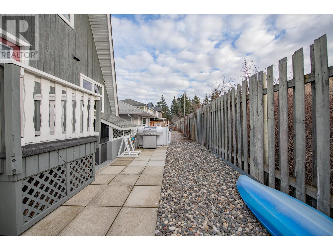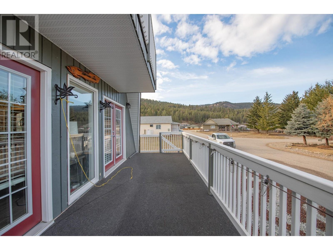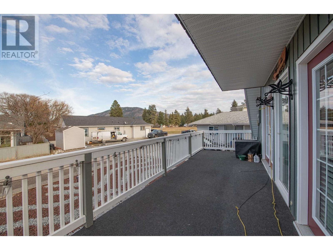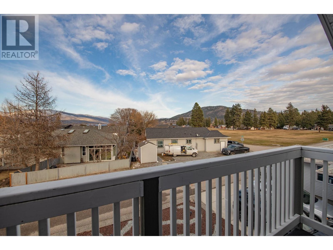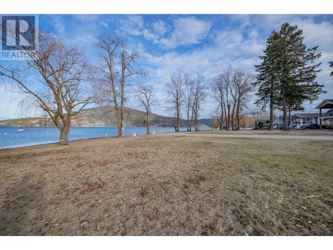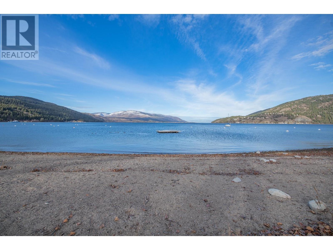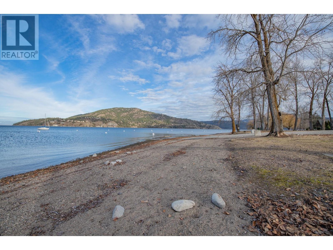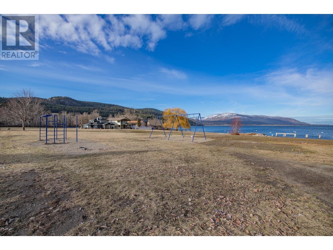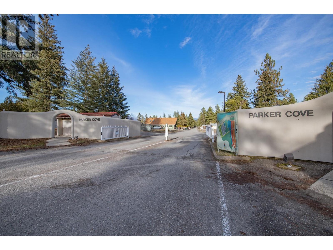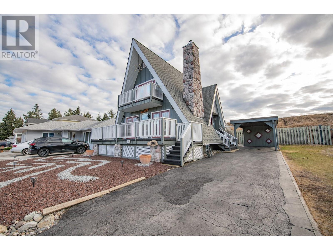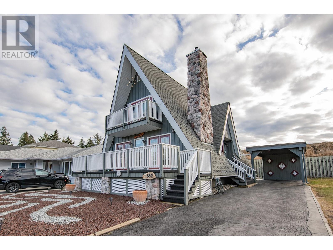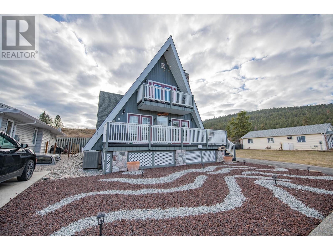Affordable Waterfront living on Okanagan Lake - With a PRE-PAID LEASE! Experience the quiet, peacefulness lifestyle at Parker Cove. This community has a laid back summer holiday feel, sharing 2000 feet of waterfront, playground and boat launch. Pride of ownership showing throughout this home with over $45,000 in recent upgrades. The main floor has newer vinyl plank flooring in soft grays, which leads through patio doors to a large front deck. The fireplace is a focal point in the living area. The primary bedroom is on the main floor with a bathroom and laundry. Upstairs is two additional bedrooms and a full bathroom for family or guests. If you need additional storage, you have an unfinished basement that has outside access. This 768 sqft basement is heated and insulated, great place for a workshop or gym area. Sink and toilet also plumbed in. Recent updates include, new heat pump, furnace, hot water tank, inside and out paint, upstairs bathroom, windows and landscaping to mention a few. (id:56537)
Contact Don Rae 250-864-7337 the experienced condo specialist that knows Single Family. Outside the Okanagan? Call toll free 1-877-700-6688
Amenities Nearby : Park, Recreation
Access : -
Appliances Inc : Refrigerator, Dishwasher, Dryer, Range - Electric, Microwave, Washer
Community Features : Family Oriented
Features : Level lot, Two Balconies
Structures : -
Total Parking Spaces : 3
View : Mountain view
Waterfront : Other
Architecture Style : Other
Bathrooms (Partial) : 0
Cooling : Heat Pump
Fire Protection : -
Fireplace Fuel : Electric,Propane
Fireplace Type : Unknown,Unknown
Floor Space : -
Flooring : Laminate, Vinyl
Foundation Type : -
Heating Fuel : Electric
Heating Type : Forced air, Heat Pump, See remarks
Roof Style : Unknown
Roofing Material : Asphalt shingle
Sewer : Municipal sewage system
Utility Water : Community Water System
4pc Bathroom
: 5'0'' x 8'0''
Bedroom
: 12'0'' x 9'5''
Bedroom
: 12'0'' x 10'0''
Laundry room
: 5'2'' x 6'6''
3pc Bathroom
: 7'6'' x 5'0''
Primary Bedroom
: 11'6'' x 11'10''
Dining room
: 10'0'' x 12'0''
Kitchen
: 11'6'' x 10'0''
Living room
: 15'0'' x 12'0''


