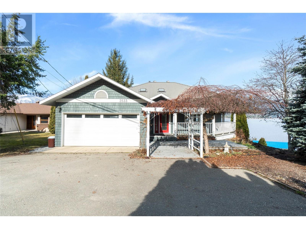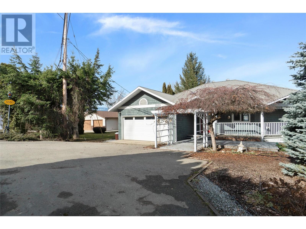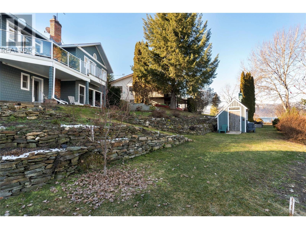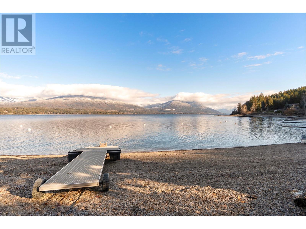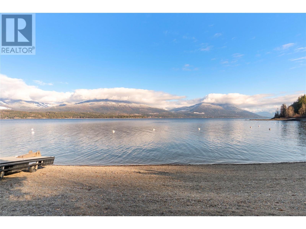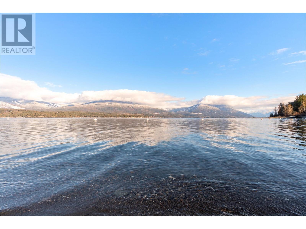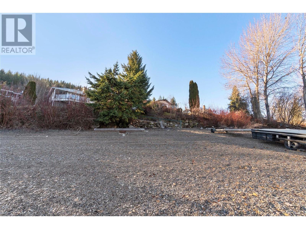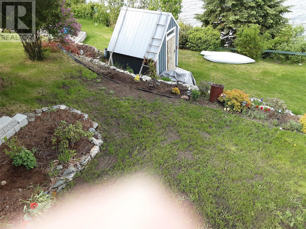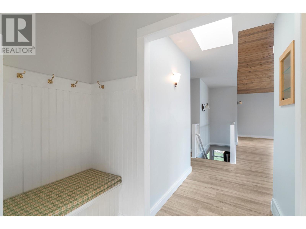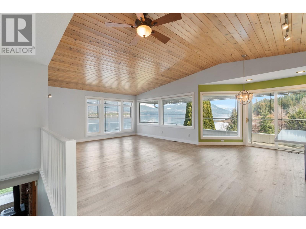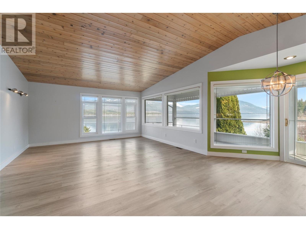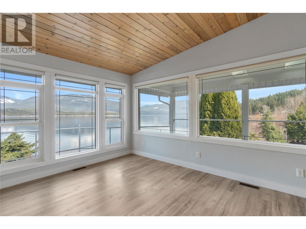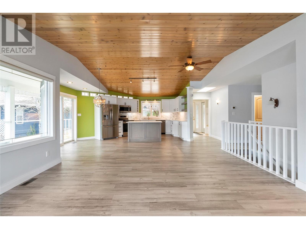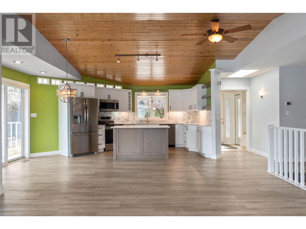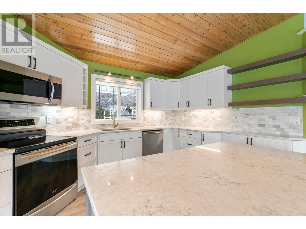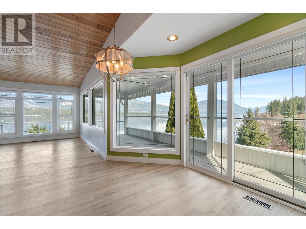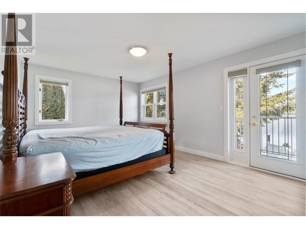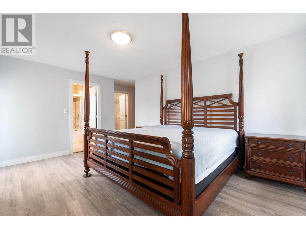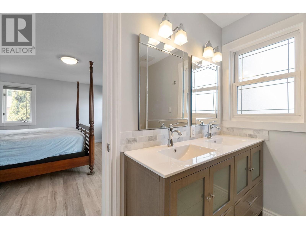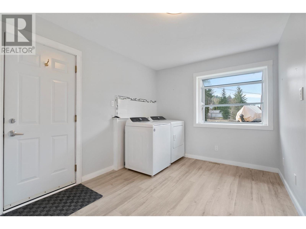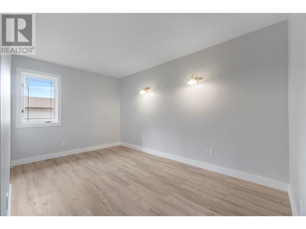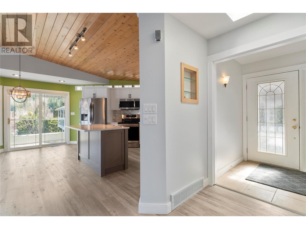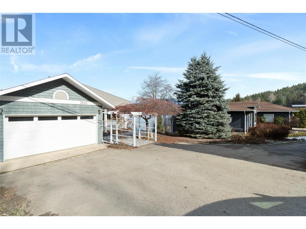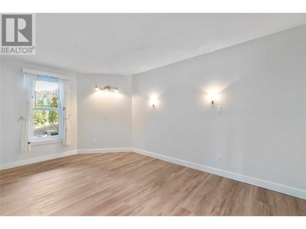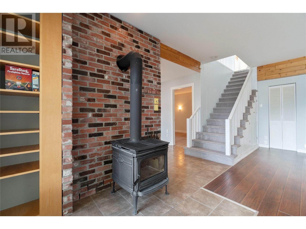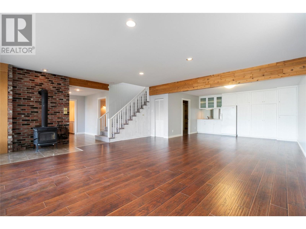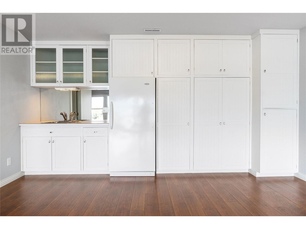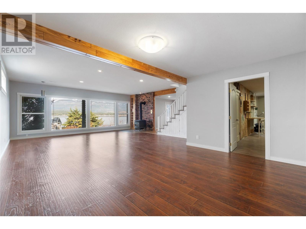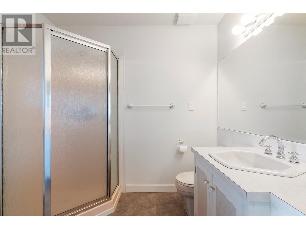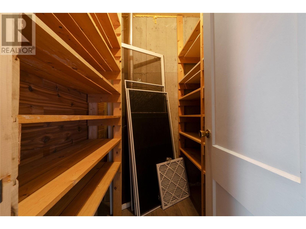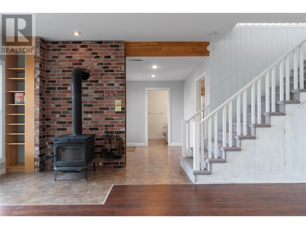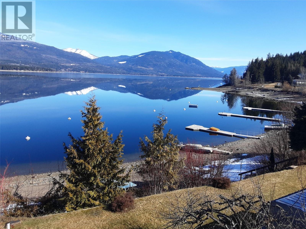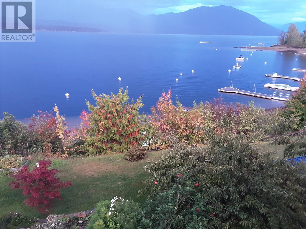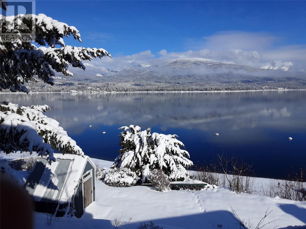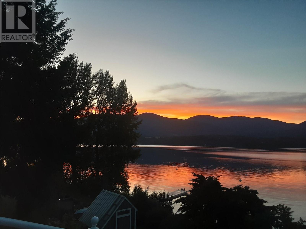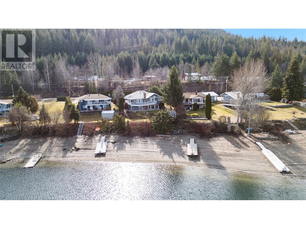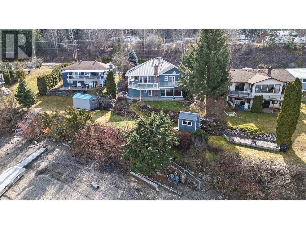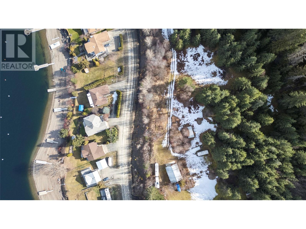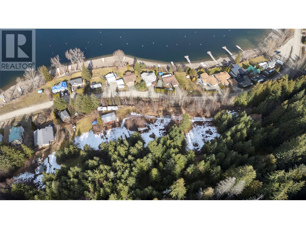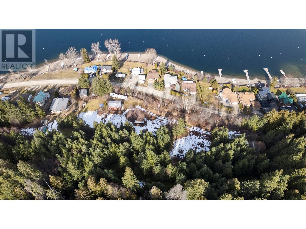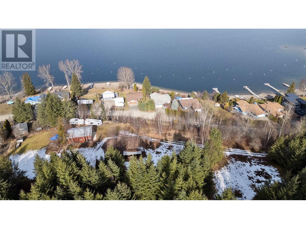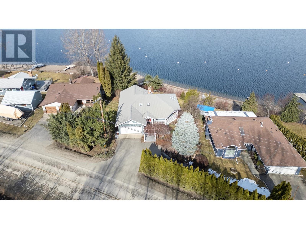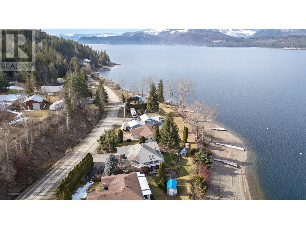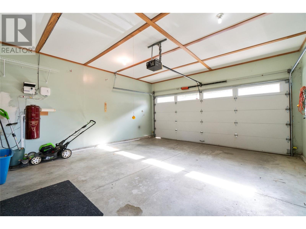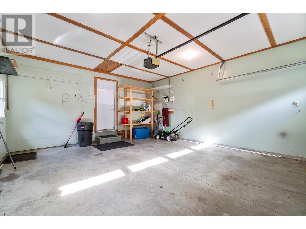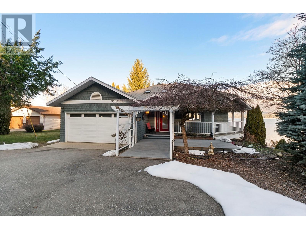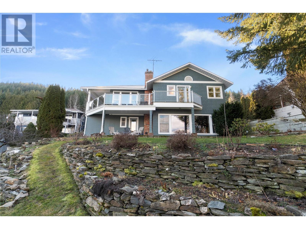Welcome to your breathtaking lakefront retreat in Blind Bay! This stunning property offers 80 feet of pristine shoreline and a private dock, perfect for soaking in the beauty of the lake. The 3-bedroom, 3-bathroom home features an open-concept design with expansive windows that capture the incredible views. The beautifully updated kitchen boasts an island and modern finishes, flowing seamlessly into the spacious living and dining areas. A wrap-around deck provides the ideal space for entertaining or simply relaxing in nature. The main floor offers ultimate convenience with a master suite complete with an ensuite, a second bedroom or office, and a laundry room. Downstairs, the walkout basement features a cozy family room, a third bedroom, a bathroom, and a workshop. Recent updates to flooring and appliances add style and comfort. For car enthusiasts and hobbyists, the double garage and extra parking—including space for an RV—ensure ample room for all your needs. Combining luxury, comfort, and the serenity of lakeside living, this property is an absolute gem! (id:56537)
Contact Don Rae 250-864-7337 the experienced condo specialist that knows Single Family. Outside the Okanagan? Call toll free 1-877-700-6688
Amenities Nearby : -
Access : Easy access
Appliances Inc : Refrigerator, Dishwasher, Dryer, Range - Electric, Microwave, Washer
Community Features : Family Oriented
Features : Central island
Structures : Dock
Total Parking Spaces : 2
View : Lake view, View (panoramic)
Waterfront : Waterfront on lake
Architecture Style : Ranch
Bathrooms (Partial) : 1
Cooling : Heat Pump
Fire Protection : Smoke Detector Only
Fireplace Fuel : -
Fireplace Type : Free Standing Metal
Floor Space : -
Flooring : Ceramic Tile, Hardwood, Vinyl
Foundation Type : -
Heating Fuel : Electric, Wood
Heating Type : Forced air, Heat Pump, Stove
Roof Style : Unknown
Roofing Material : Metal
Sewer : Septic tank
Utility Water : Lake/River Water Intake
Living room
: 14'9'' x 15'10''
Bedroom
: 13'10'' x 11'5''
5pc Ensuite bath
: 6'9'' x 9'6''
Primary Bedroom
: 17'9'' x 14'9''
Laundry room
: 13'11'' x 8'11''
2pc Bathroom
: 5'8'' x 5'4''
Kitchen
: 17'10'' x 10'
Other
: 8'0'' x 8'0''
Workshop
: 18'3'' x 26'6''
Other
: 15'1'' x 2'10''
Recreation room
: 22'6'' x 29'7''
3pc Bathroom
: 6'2'' x 7'7''
Bedroom
: 15'5'' x 9'3''
Other
: 17'5'' x 19'6''
Dining room
: 19'9'' x 9'2''


