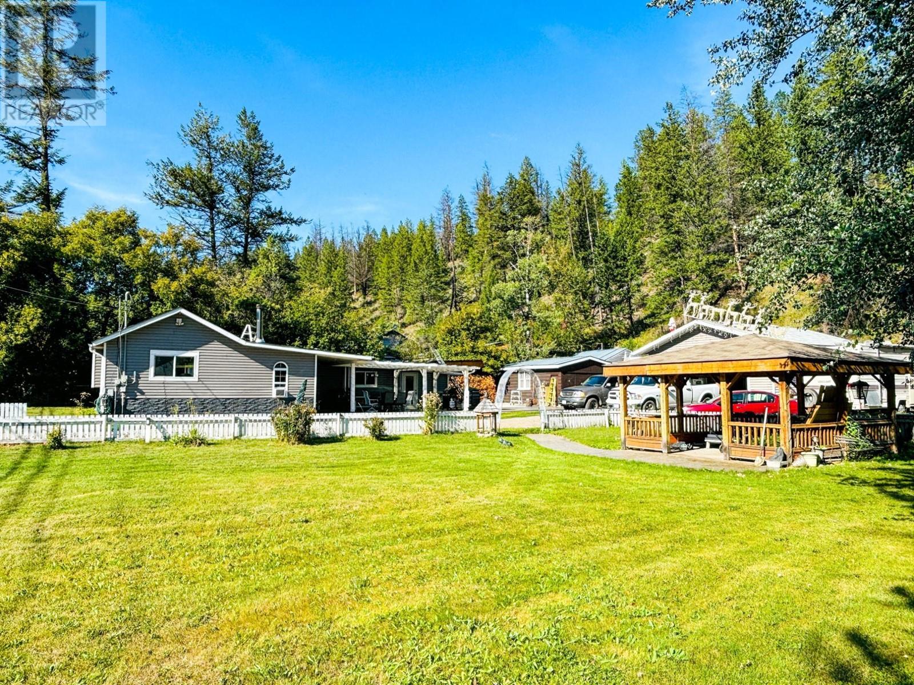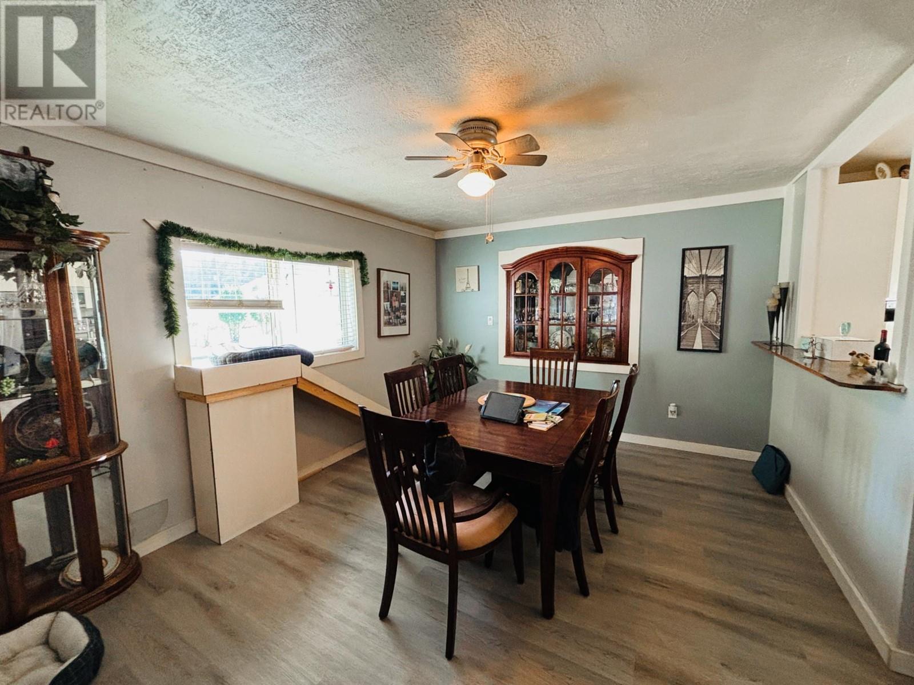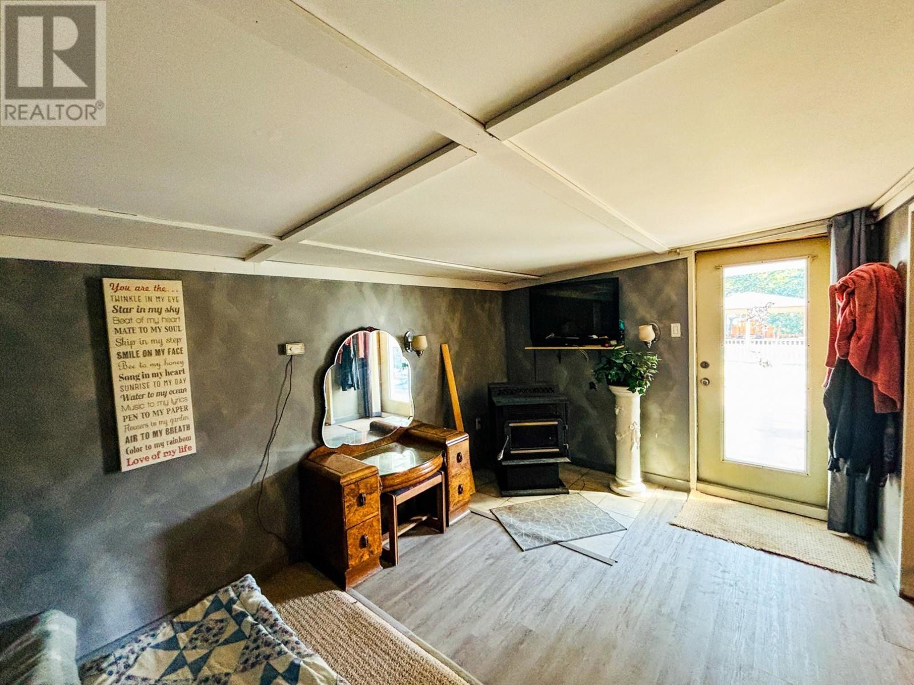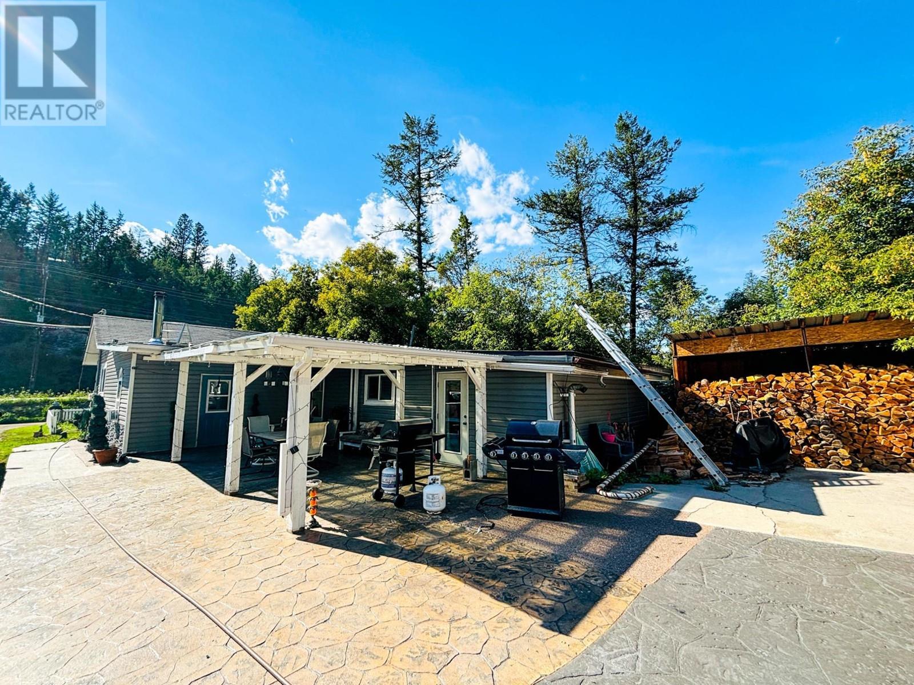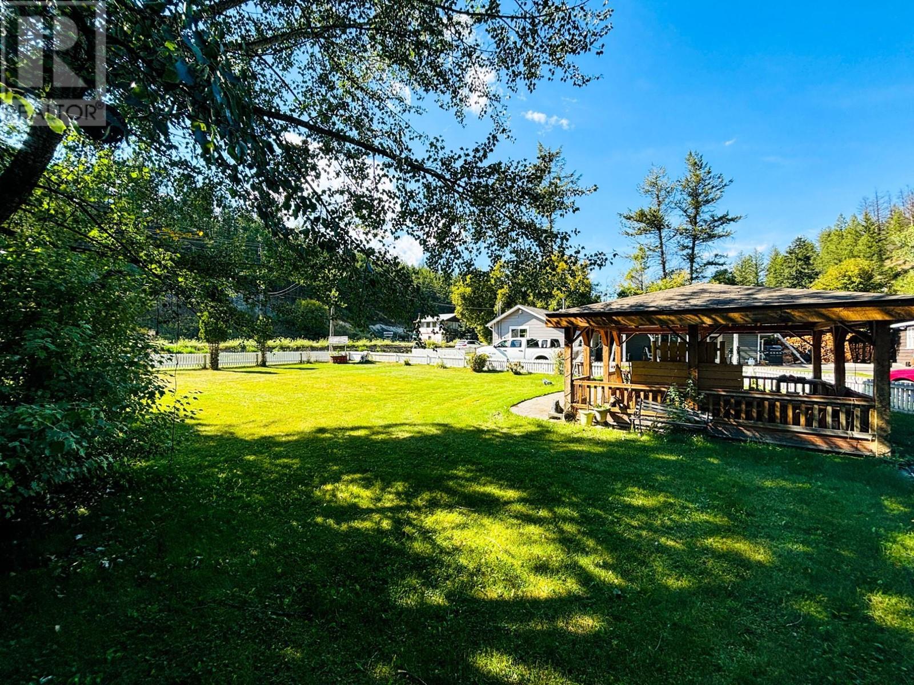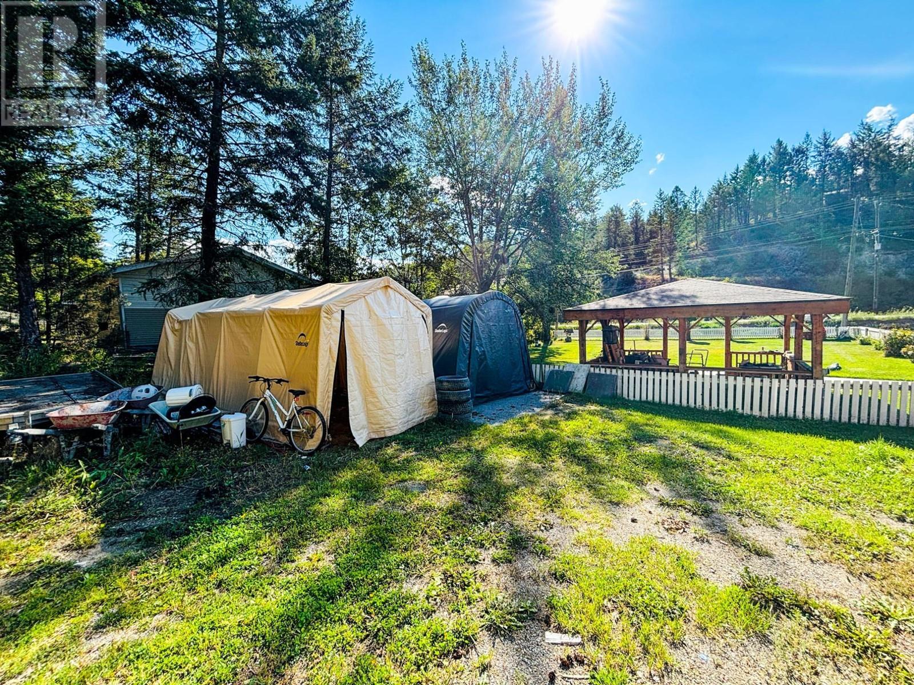What a lovely and charming home located just outside of Radium Hot Springs BC! This home features two bedrooms, one bathroom and the large open kitchen with stainless steel appliances. The home and garage are situated on one of the two lots included in this fantastic offering. The other lot is vacant with water rights allowing you many options should you explore the potential or simply leave it as is and enjoy the outdoor space. Not only do you have a double detached garage you also have two additional storage sheds allowing you to accommodate all your toys, tools and even the ATVs. This is a great home and property so schedule a viewing now to see for yourself! (id:56537)
Contact Don Rae 250-864-7337 the experienced condo specialist that knows Single Family. Outside the Okanagan? Call toll free 1-877-700-6688
Amenities Nearby : Golf Nearby, Airport, Recreation, Schools, Shopping, Ski area
Access : Easy access, Highway access
Appliances Inc : Range, Refrigerator, Dishwasher, Dryer, Microwave, Washer
Community Features : Rentals Allowed
Features : -
Structures : -
Total Parking Spaces : 2
View : Mountain view
Waterfront : -
Architecture Style : Bungalow
Bathrooms (Partial) : 0
Cooling : Wall unit
Fire Protection : -
Fireplace Fuel : Pellet
Fireplace Type : Stove
Floor Space : -
Flooring : Carpeted, Laminate, Tile
Foundation Type : -
Heating Fuel : -
Heating Type : No heat
Roof Style : Unknown
Roofing Material : Asphalt shingle
Sewer : Septic tank
Utility Water : Community Water User's Utility
Laundry room
: 9'3'' x 9'7''
4pc Bathroom
: Measurements not available
Dining room
: 11'8'' x 15'1''
Kitchen
: 13'6'' x 15'1''
Den
: 8'5'' x 10'1''
Bedroom
: 9'5'' x 18'11''
Primary Bedroom
: 8'4'' x 13'4''
Living room
: 15'6'' x 20'9''
Foyer
: 9'4'' x 15'4''


