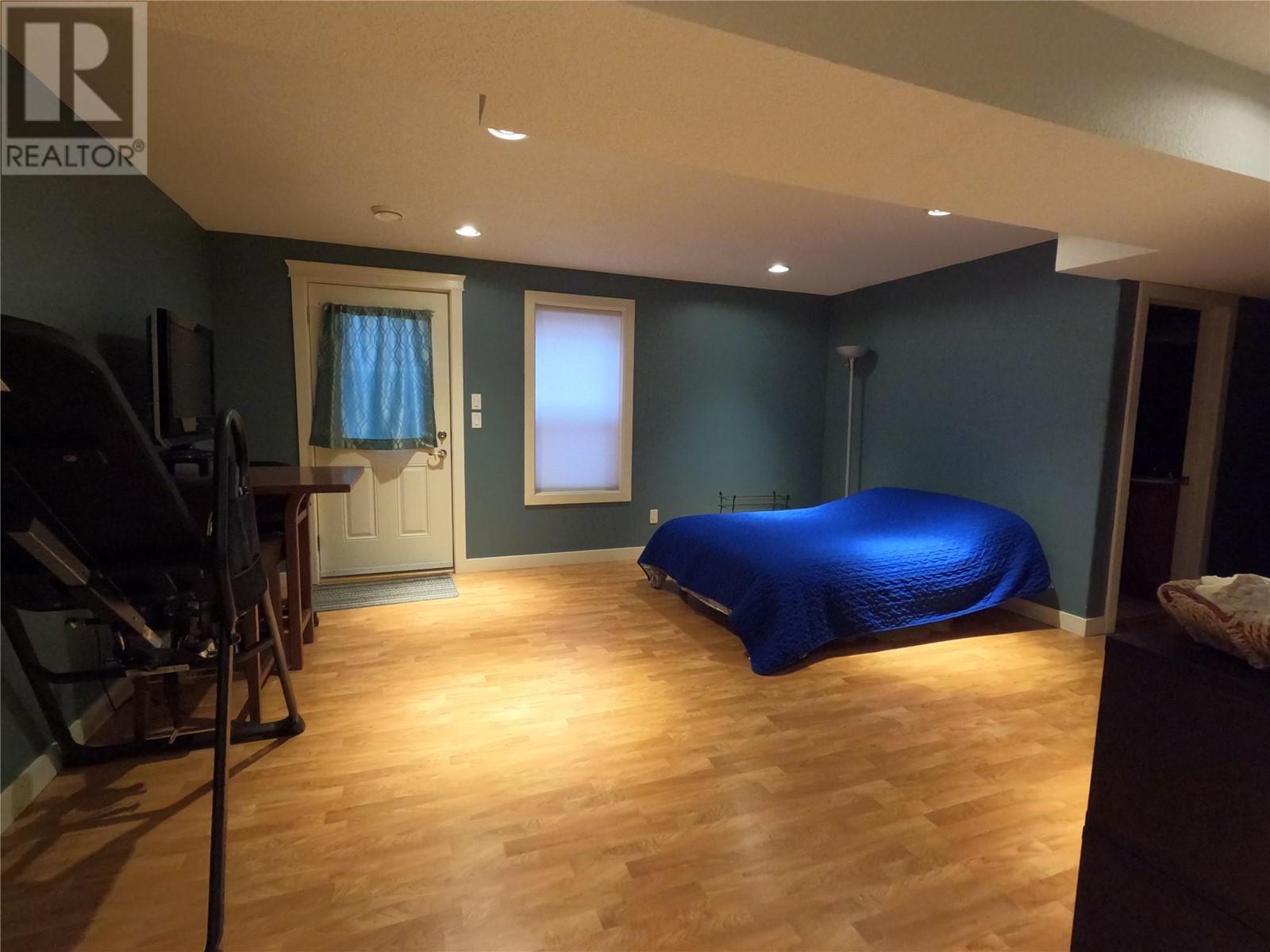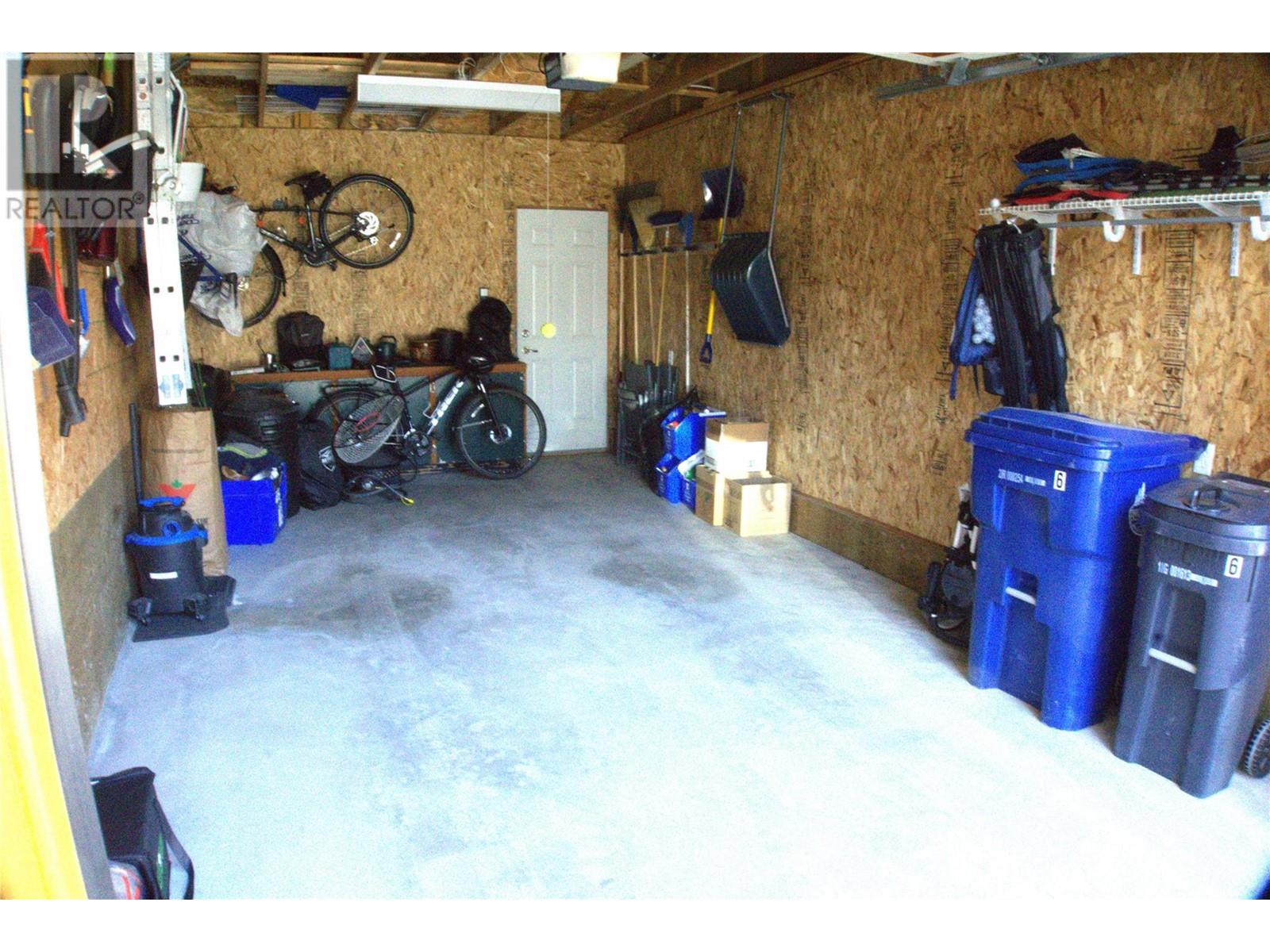Description
Welcome to this large, pet free, non-smoked in home with the quiet, peaceful location you have been looking for. This very well maintained and meticulously clean 4 bedroom home has everything you could want, a warm cozy propane fireplace, a private backyard gazebo, open front deck with views and a large floor plan make this offering a must see. This 3 floor, 4 bedroom home features a good sized garage, fenced backyard, low monthly fee's, East and western mountain views all while being centrally located within walking distance from the entire downtown core. With ample bedrooms and bathrooms, an extra family room downstairs with separate entrance, this opportunity provides space and access for the larger families. The well designed, spacious dining and kitchen area creates a great space for family dinners or entertaining with lots of seating and new LED lighting throughout. The heat pump creates a nice warm and cooling atmosphere at a fraction of the cost of other devices along with the new Ecobee Smart Thermostat. This home is situated on a very quiet no-through road allowing again for peaceful enjoyment. A new roof is set to be installed this spring. Don't miss out on this one, it is a must see. Call your REALTOR? today and see how easy it is to be a completely satisfied resident of downtown Invermere. (id:56537)





































































































