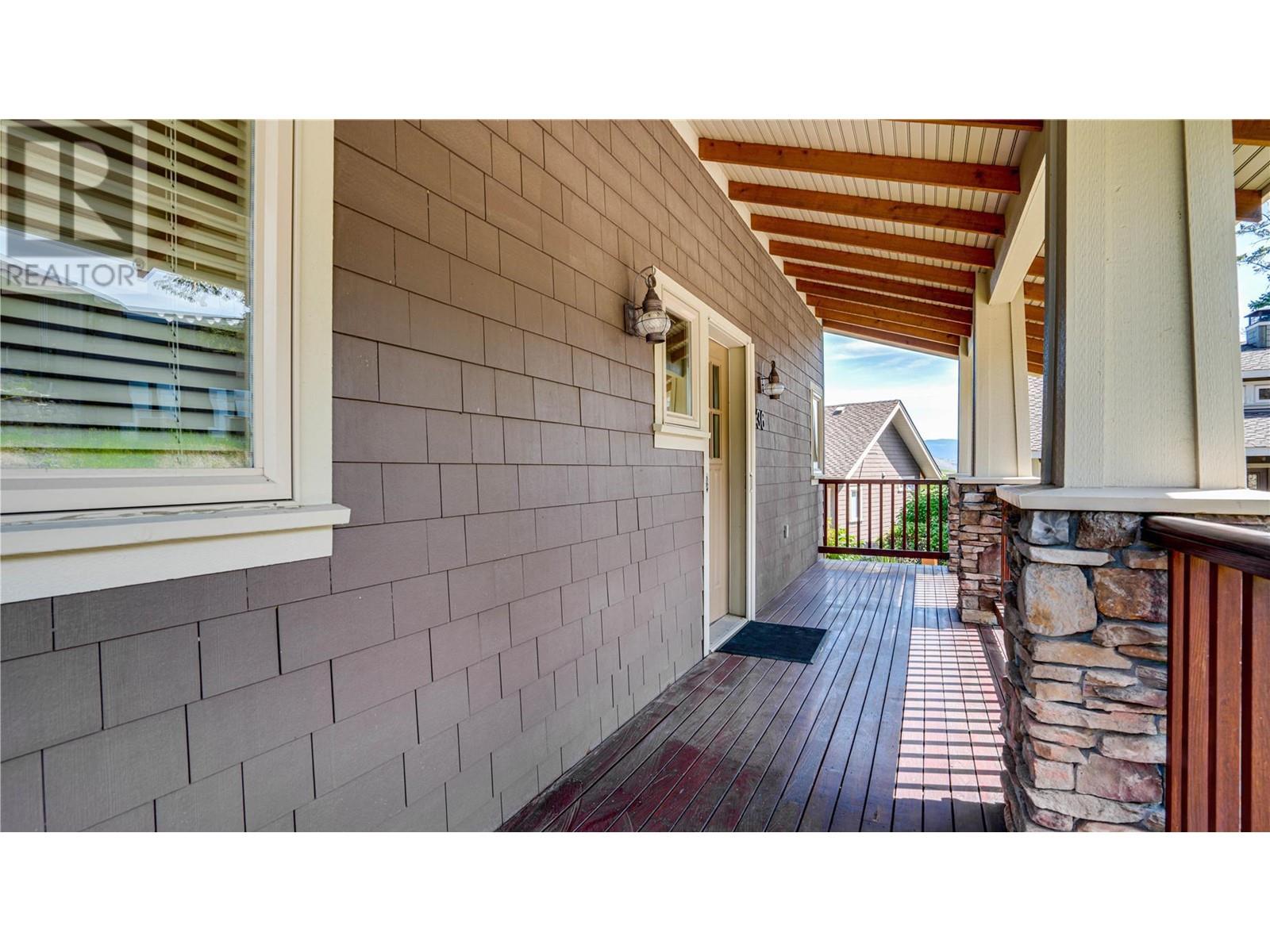An idyllic fusion of the privacy of single-family living and the convenience of the community lifestyle, this turnkey “cottage” in desirable Predator Ridge boasts a newly renovated interior as well as a super location close to the pool and parking lot. Inside, a bright and thoughtful layout awaits. The entire main floor is dedicated to living and entertaining, with a cozy gas fireplace in the living room and a beautiful kitchen with shaker cabinetry, stainless steel appliances, and complementary countertops. From the living and dining area, a covered deck offers an ideal space for al fresco dining. Below the main floor, the walkout basement level contains both bedrooms, each with their own ensuite bathroom. Lastly, a large storage area doubles as a laundry room and a covered patio with access via the master bedroom is perfect for morning coffee. Come see everything this beautifully appointed property within the Peregrine Cottages community at Predator Ridge can offer you today. Unit requirement of 185 days in the rental pool, however, the Covenant can be removed with payment of the DCC fees to the City of Vernon $523.01 + legal fees. (id:56537)
Contact Don Rae 250-864-7337 the experienced condo specialist that knows Peregrine Cottages. Outside the Okanagan? Call toll free 1-877-700-6688
Amenities Nearby : Golf Nearby, Airport, Park, Recreation
Access : Easy access
Appliances Inc : Refrigerator, Dishwasher, Dryer, Range - Electric, Microwave, Washer
Community Features : Recreational Facilities, Rentals Allowed With Restrictions
Features : Corner Site, Irregular lot size, One Balcony
Structures : Playground, Tennis Court
Total Parking Spaces : -
View : Valley view, View (panoramic)
Waterfront : -
Architecture Style : Ranch
Bathrooms (Partial) : 1
Cooling : Central air conditioning
Fire Protection : Smoke Detector Only
Fireplace Fuel : Gas
Fireplace Type : Unknown
Floor Space : -
Flooring : Carpeted, Vinyl
Foundation Type : -
Heating Fuel : -
Heating Type : Forced air, See remarks
Roof Style : Unknown
Roofing Material : Asphalt shingle
Sewer : Municipal sewage system
Utility Water : Municipal water
4pc Ensuite bath
: 8'5'' x 5'9''
Primary Bedroom
: 11'8'' x 13'11''
Storage
: 18'9'' x 3'4''
Living room
: 20'3'' x 13'7''
Dining room
: 9'1'' x 7'0''
Kitchen
: 9'1'' x 8'6''
2pc Bathroom
: 6'8'' x 5'2''
Foyer
: 11'2'' x 7'7''
3pc Ensuite bath
: 5'7'' x 8'7''
Bedroom
: 9'6'' x 13'2''













































































































