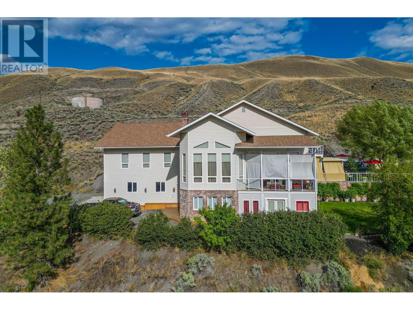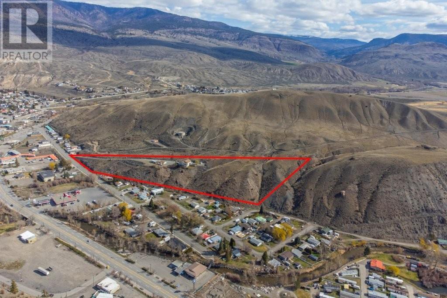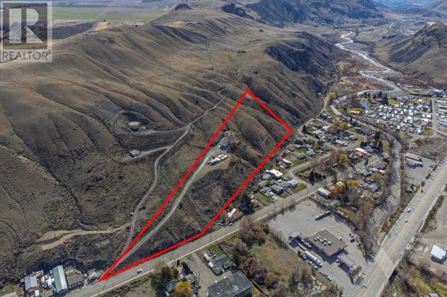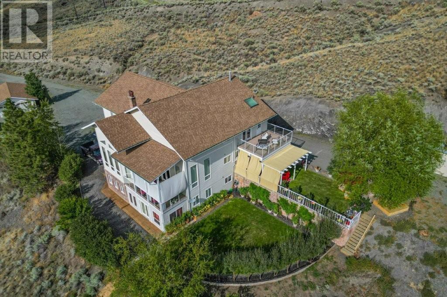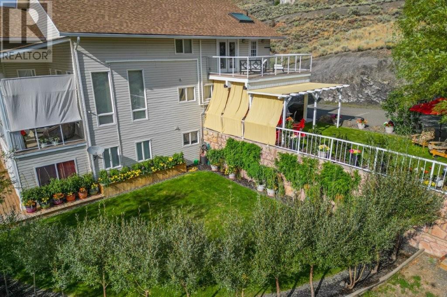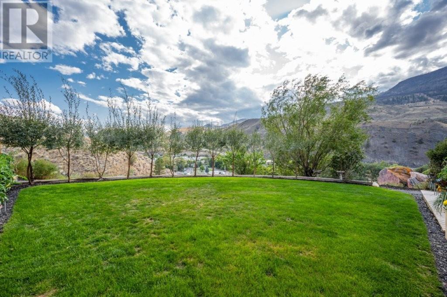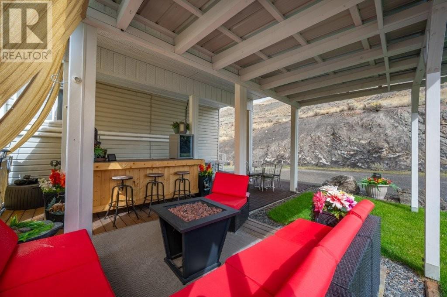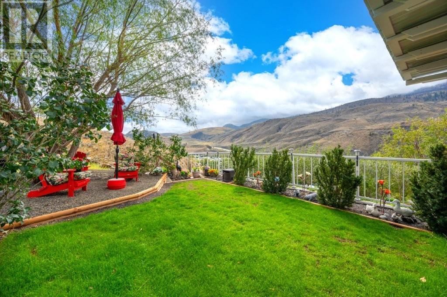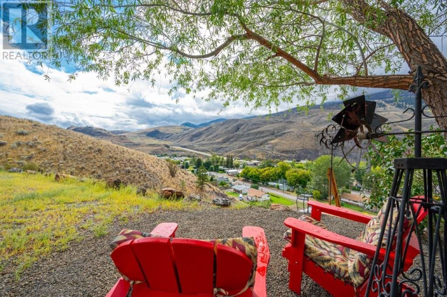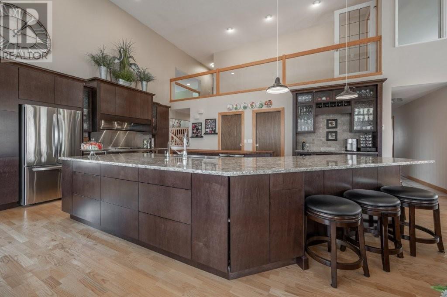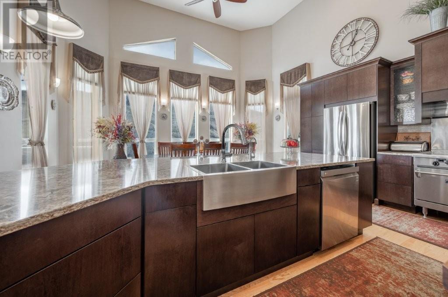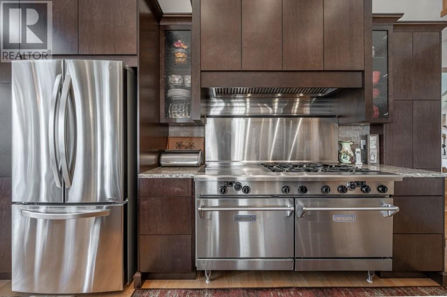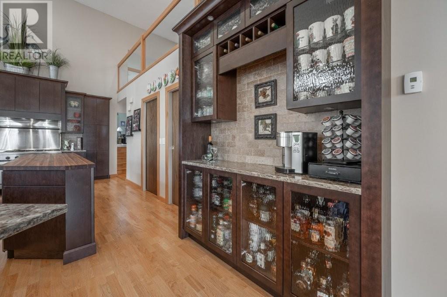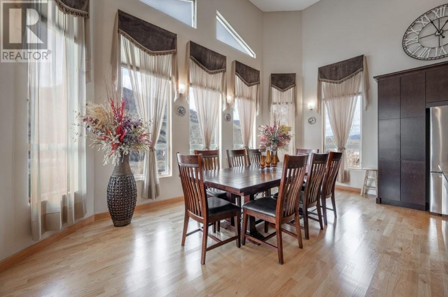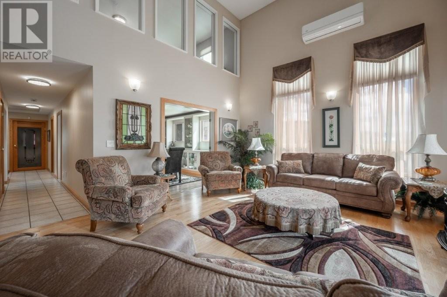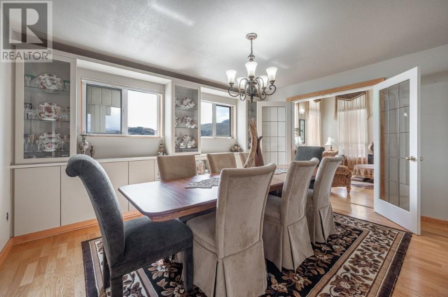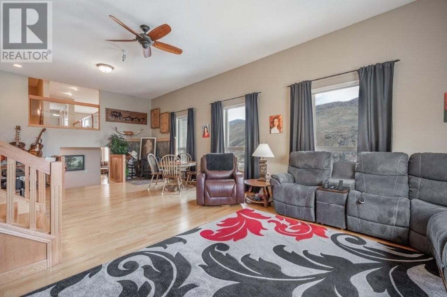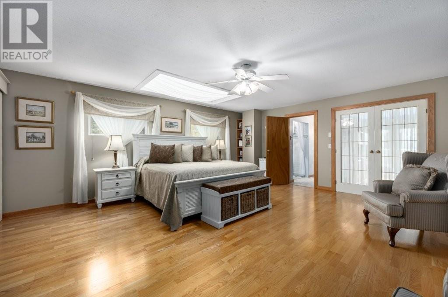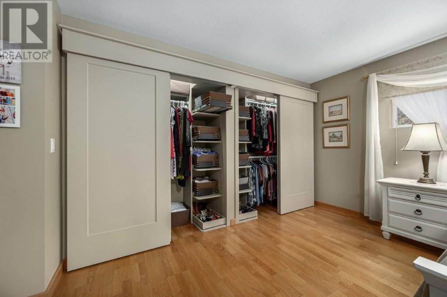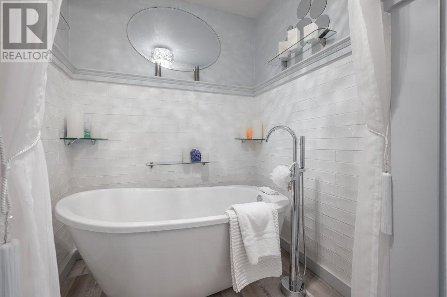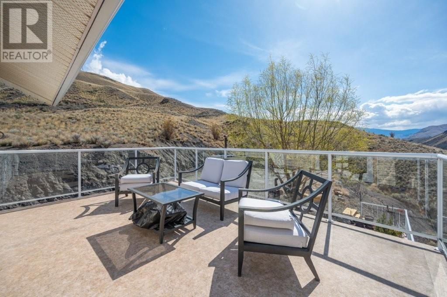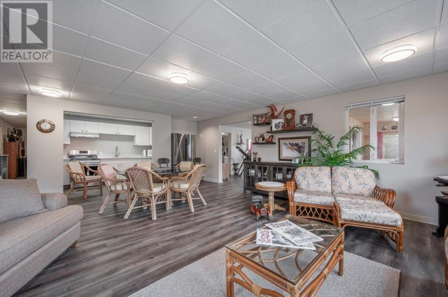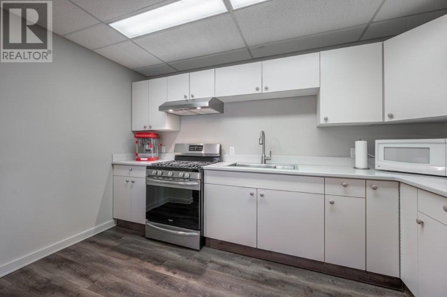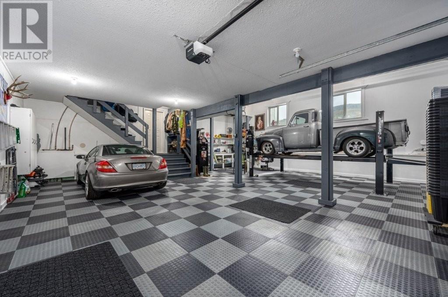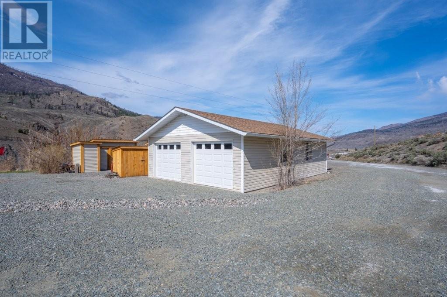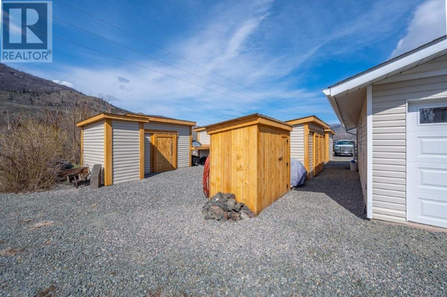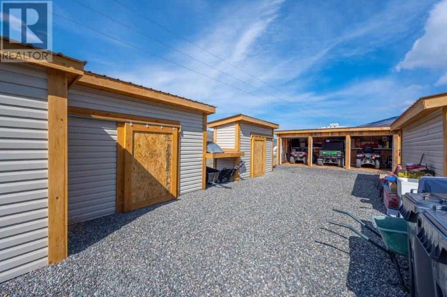Amazing opportunity here on 7.78 acres with 6,000+ sq/ft 5 bedroom 6 bathroom multi-family home located just minutes from town center! This property offers the best of both worlds - peaceful acreage living with easy access to amenities, including nearby schools and surrounding recreation including hunting, fishing, and golfing. Perfect for multi-generational living or co-ownership, this wheelchair-accessible home features an elevator serving three floors and a thoughtfully designed in-law suite on a level walk-out access. The main floor offers an executive chef's kitchen complete with an industrial gas range, flowing floor plan, and multiple covered outdoor spaces making entertaining a joy. Premium features include engineered hardwood flooring, radiant heat, natural gas, 6"" insulation, and new roof in 2017. Ample room for your vehicles and toys with 4 car garage with hoist, a 33' x 24' workshop with its own electrical service, plus multiple storage buildings perfect for quads and more. The property is out of the ALR, zoned C5 with a variance allowing hobby farm activities like horses and chickens. With its dual residential/commercial zoning, this property offers excellent investment potential—suitable for various business ventures and potential 4plex development. For equestrian enthusiasts, endless riding await right at your doorstep. This immaculately maintained property is ready for you to step in and embrace the serene acreage lifestyle you've been dreaming of. (id:56537)
Contact Don Rae 250-864-7337 the experienced condo specialist that knows Single Family. Outside the Okanagan? Call toll free 1-877-700-6688
Amenities Nearby : Golf Nearby, Shopping
Access : -
Appliances Inc : Refrigerator, Dishwasher, Range - Gas, See remarks, Hood Fan, Washer/Dryer Stack-Up, Water softener, Wine Fridge
Community Features : Rural Setting
Features : Central island, Balcony
Structures : -
Total Parking Spaces : 4
View : -
Waterfront : -
Architecture Style : Split level entry
Bathrooms (Partial) : 2
Cooling : See Remarks, Heat Pump
Fire Protection : Security guard, Security system, Smoke Detector Only
Fireplace Fuel : Pellet
Fireplace Type : Stove
Floor Space : -
Flooring : Hardwood
Foundation Type : -
Heating Fuel : Other
Heating Type : Heat Pump, Hot Water, See remarks
Roof Style : Unknown
Roofing Material : Asphalt shingle
Sewer : Municipal sewage system
Utility Water : Municipal water
Living room
: 31'6'' x 16'1''
4pc Bathroom
: 4'10'' x 7'1''
Bedroom
: 13'1'' x 12'6''
Bedroom
: 12'8'' x 16'6''
Storage
: 31'3'' x 16'1''
Office
: 16'6'' x 17'11''
4pc Ensuite bath
: 16'3'' x 8'5''
Primary Bedroom
: 19'7'' x 17'9''
Utility room
: 4'11'' x 11'10''
Other
: 10'7'' x 8'2''
3pc Ensuite bath
: 5' x 4'7''
Bedroom
: 16'5'' x 18'3''
Gym
: 19'2'' x 14'8''
Sunroom
: 21'3'' x 9'7''
Recreation room
: 16'5'' x 17'4''
Family room
: 19'2'' x 24'10''
Kitchen
: 12'6'' x 6'8''
2pc Bathroom
: 4'8'' x 5'
2pc Ensuite bath
: 2'11'' x 5'4''
Bedroom
: 12'4'' x 12'7''
3pc Ensuite bath
: 4'9'' x 8'7''
Bedroom
: 12'4'' x 16'3''
Dining room
: 14'1'' x 12'7''
Living room
: 14'6'' x 16'7''
Dining nook
: 10'5'' x 19'2''
Kitchen
: 14'6'' x 22'4''


