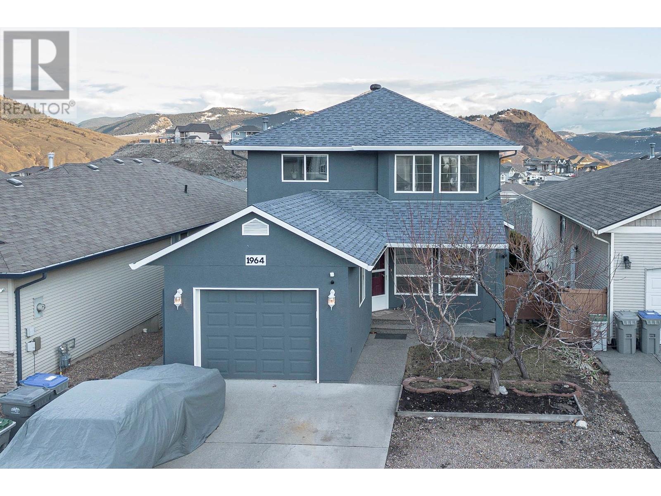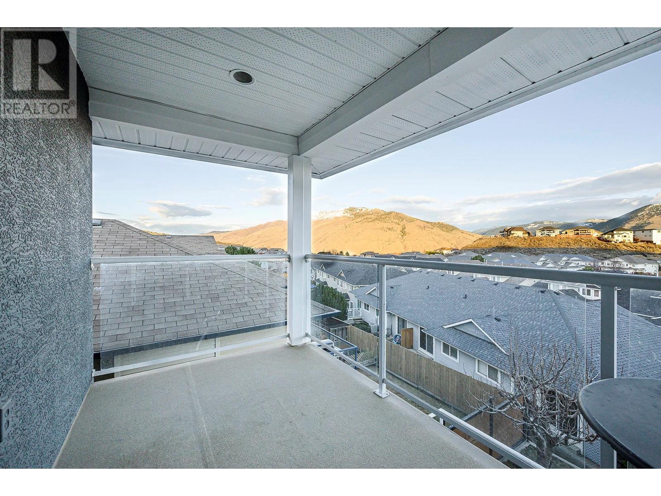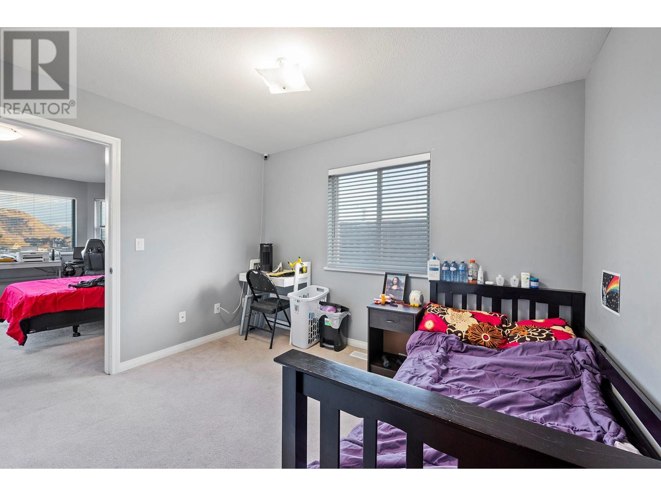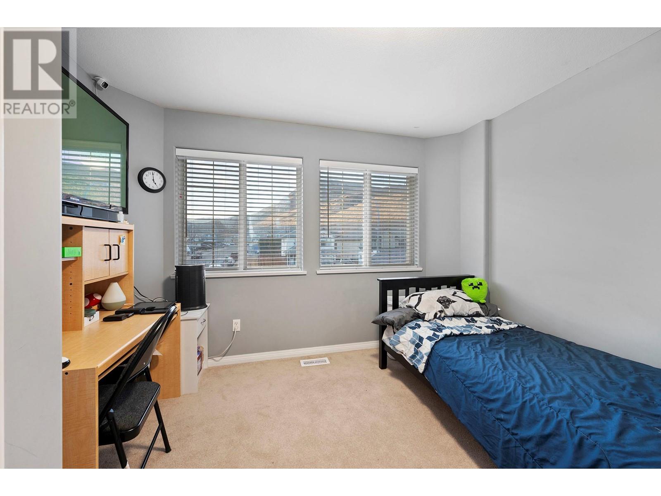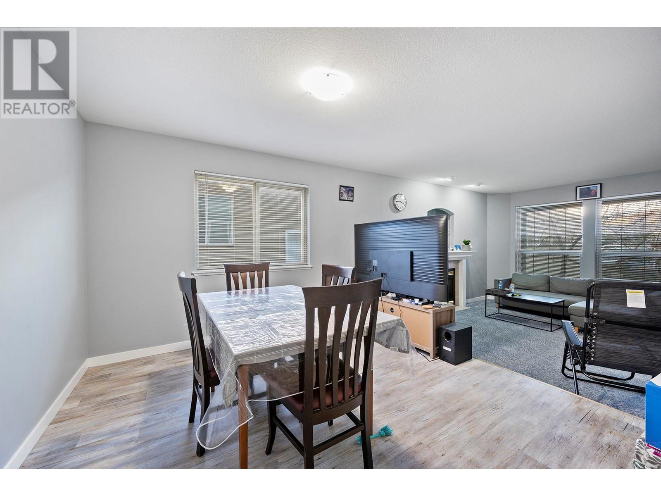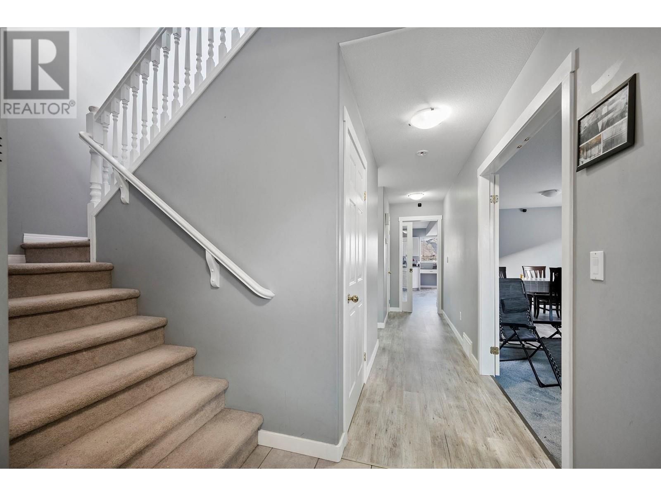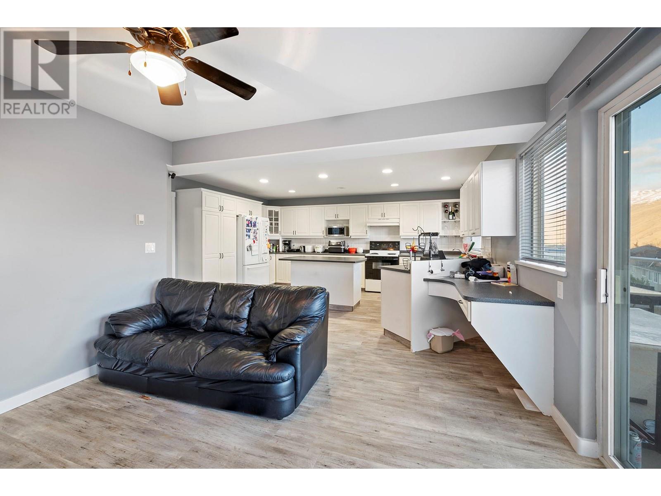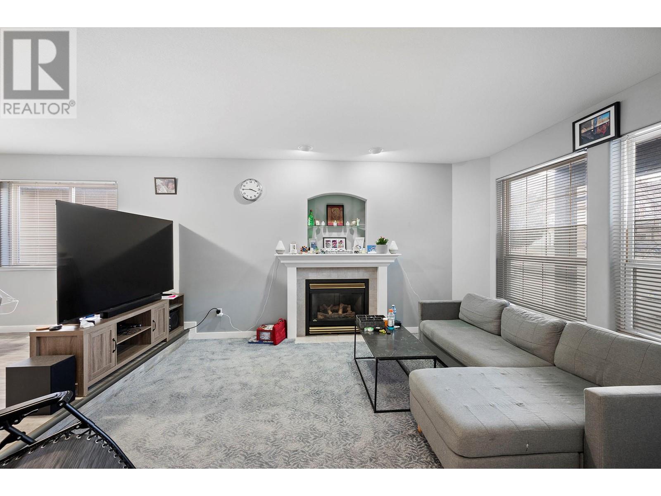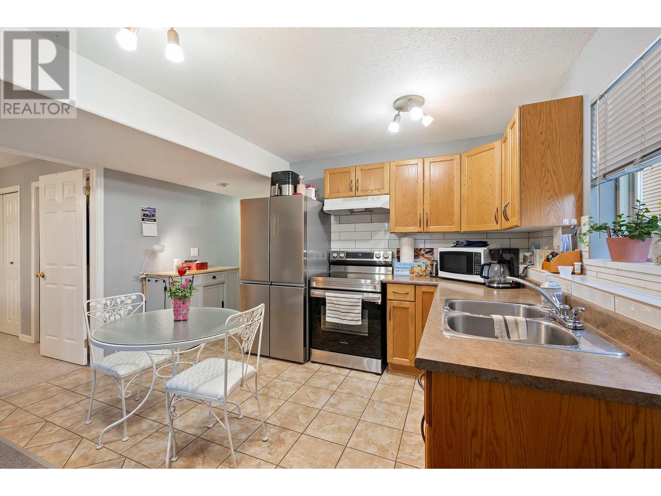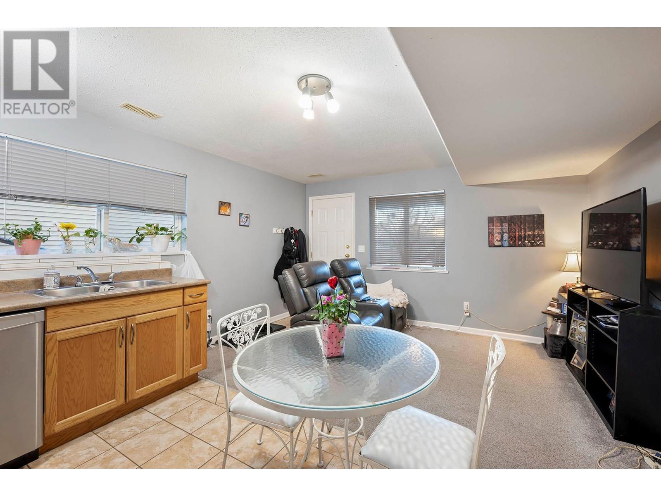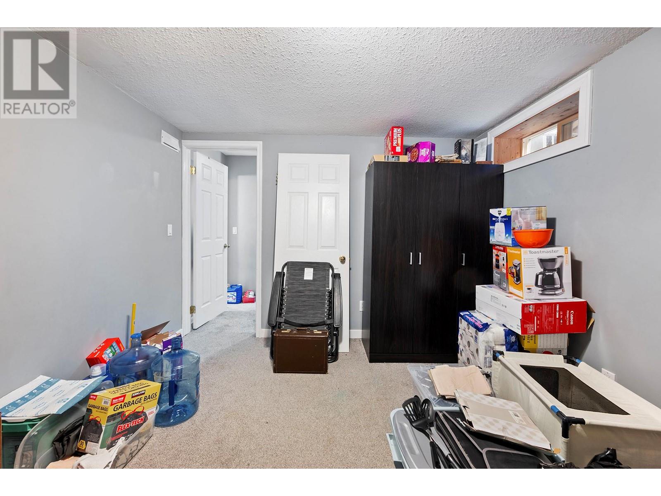Description
This newer home is located on a quite crescent in Bachelor heights. The home features 3 levels with the upper 2 levels finished with main floor living area and 3 oversized bedrooms on the top floor. The lower level of the home offers a self contained rental suite consisting of 2 bedrooms plus larger den that is occupied by long term tenants who are hoping to stay. The top floor suite will be vacant at the end of March. The home has 2 full sets of appliances for each of the suites. The home is in very good condition and offers a 200 amp electric service, recently painted stucco exterior, newer roof, some view windows have been replaced, there are 2 decks and a patio at the back of the home offering easterly views as well as access to a perfectly manicured yard with several fruit trees. The front of the home is set up well for extra parking. There is just under 3000 totally finished square feet. The upper floors offer a huge Island Kitchen over looking the family room. formal living and dining room, laundry room and a 2 piece powder room. The top floor offers a dreamy master ensuite with huge area for king sized bed and access to your own private covered sundeck with view. There is also a pass thru door to one of the bedrooms should you want a nursery set up. This home has to be viewed to be appreciated. Please see blocked viewing schedule for available times (id:56537)


