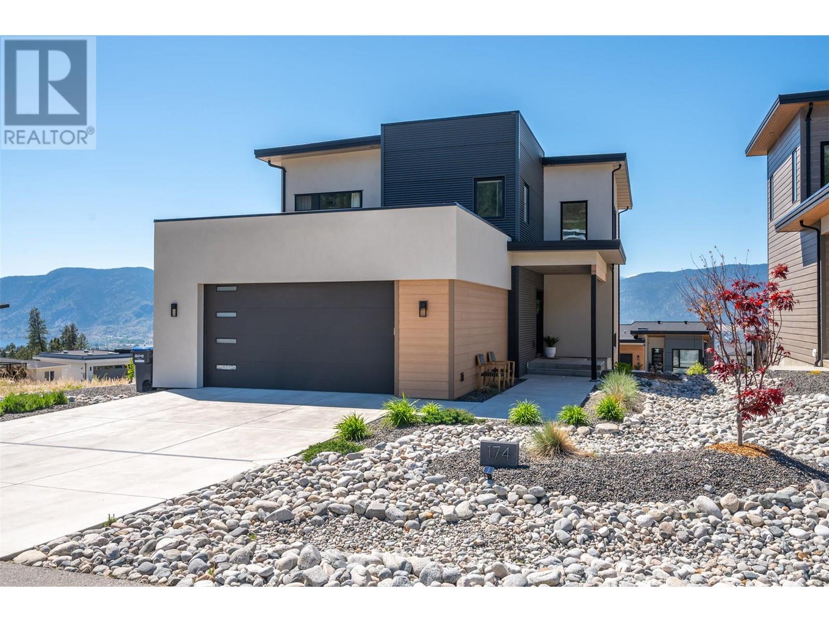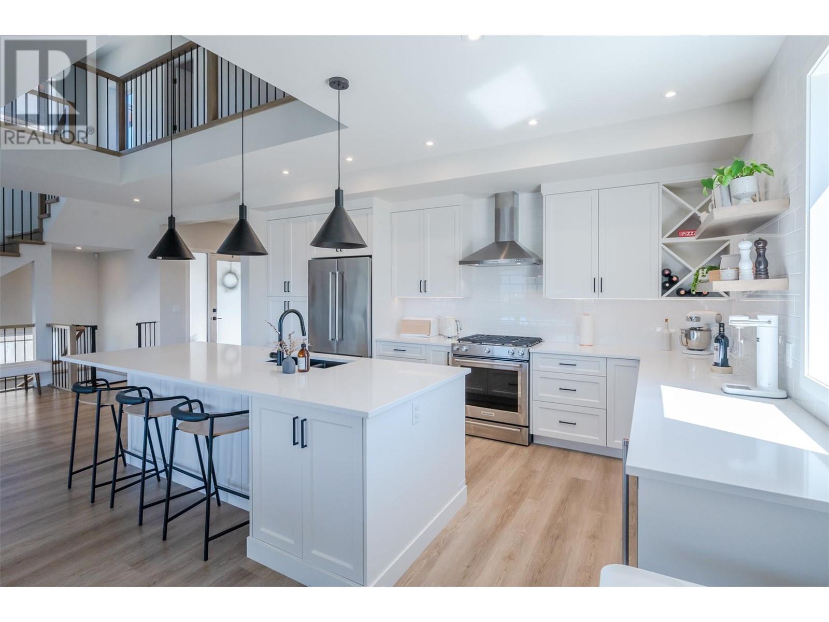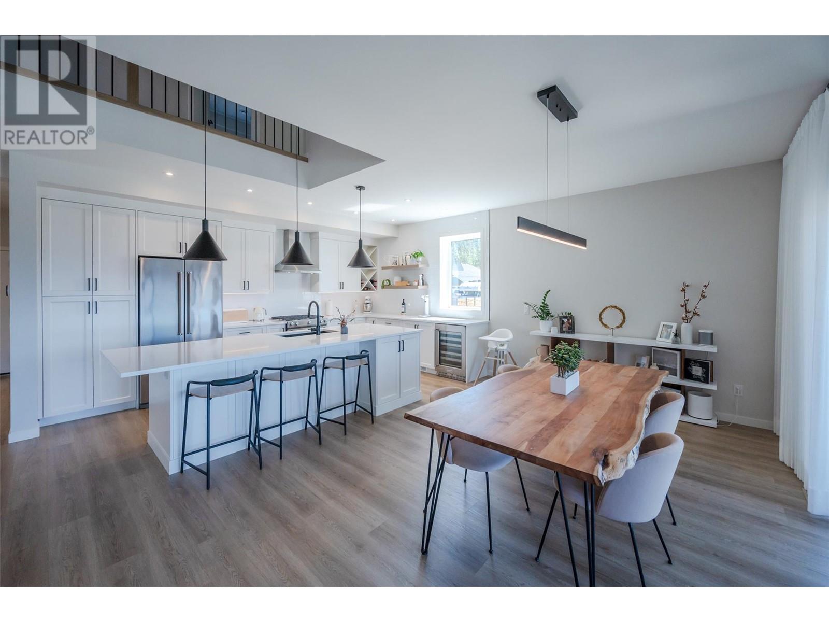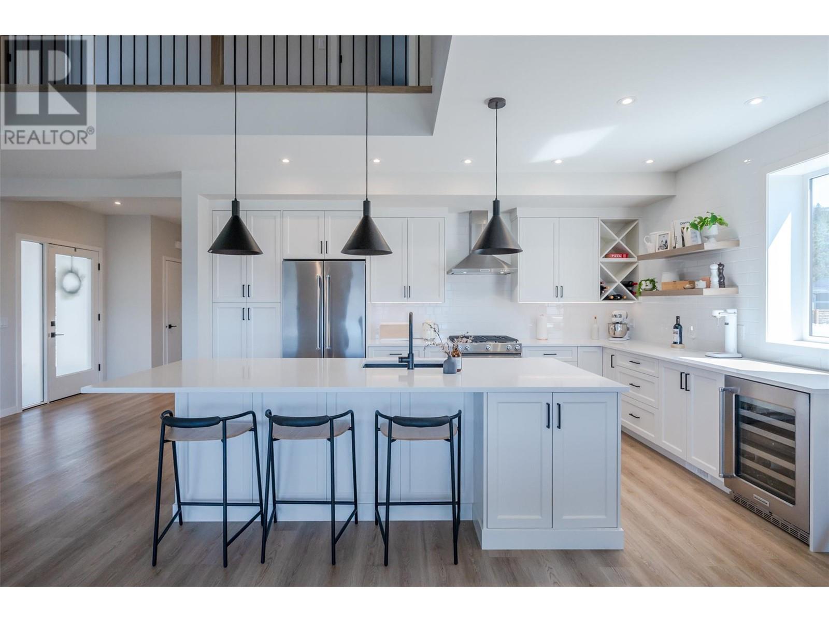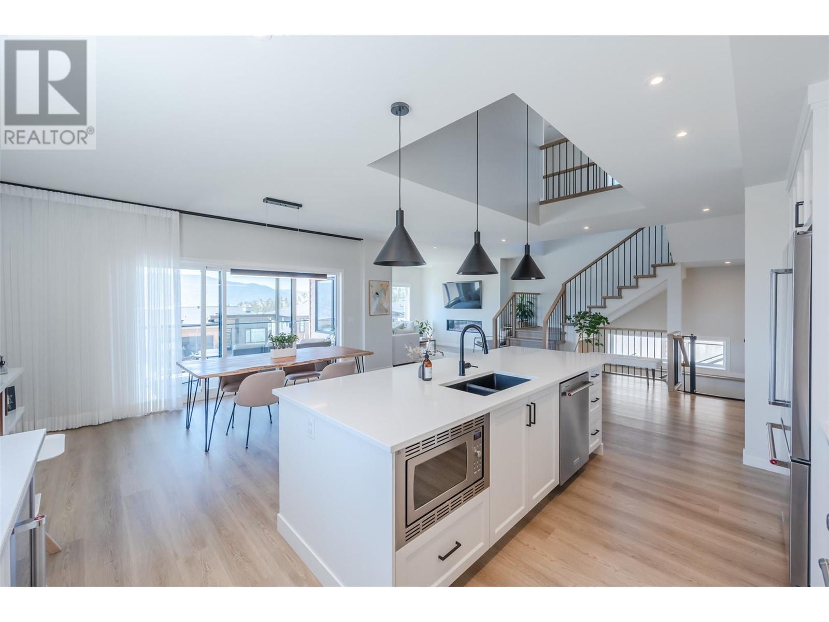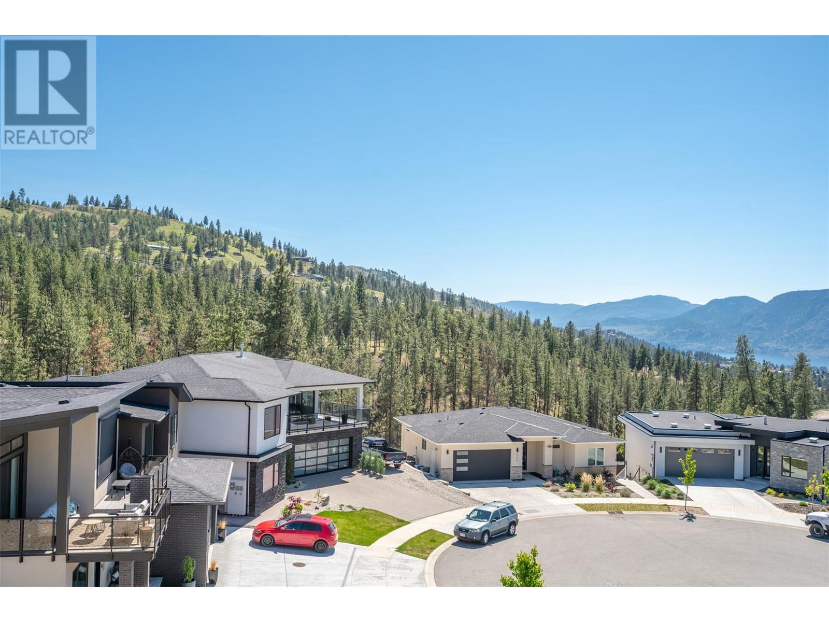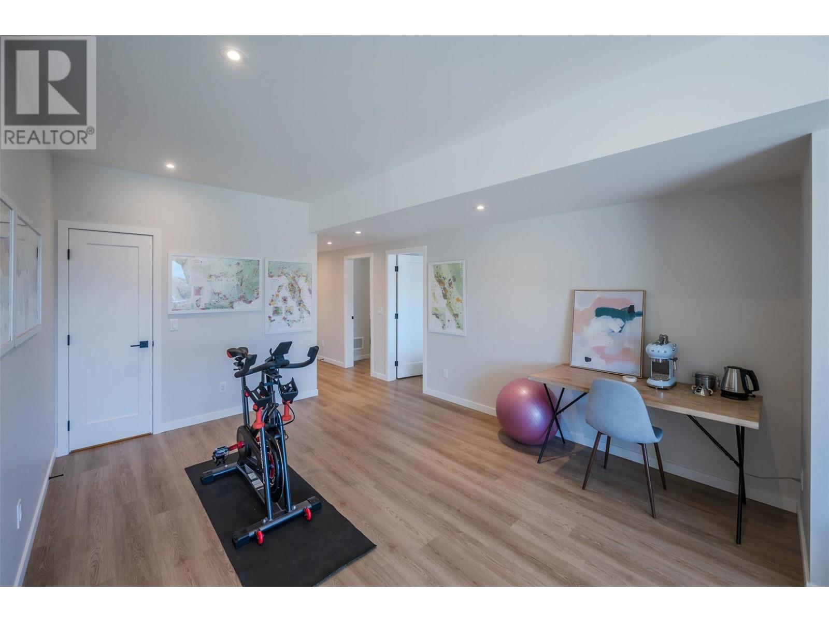This gorgeous three-story contemporary Okanagan home, built by Parallel 50 Construction, is located in The Ridge Penticton. The design elements and attention to detail in this fabulous home are second to none. As soon as you walk through the front door you will notice the beautiful choice of high quality finishings and the abundance of natural light. The main level features sky-high ceilings that seamlessly connect to the upper level, an open concept layout, and a beautiful spacious custom kitchen with large island and stainless appliances. The adjacent living and dining room connect indoor and outdoor living with patio doors through to the spacious balcony where you are met with panoramic views of Skaha Lake, the City below, and the surrounding mountains. Also on the main floor is the separate walk-through laundry and two-piece bath. The upper level features three bedrooms including a large primary bedroom with a walk-through closet, stunning five-piece ensuite and your own private balcony. Two more bedrooms and a four-piece bath complete the top floor. The lower level provides flexibility with two additional bedrooms, a large rec room, and four-piece bath. Also featured is a wine cellar, storage space, and a covered patio. Call the Listing Agent for details and book your showing of this incredible home today! (id:56537)
Contact Don Rae 250-864-7337 the experienced condo specialist that knows Single Family. Outside the Okanagan? Call toll free 1-877-700-6688
Amenities Nearby : Park, Recreation, Schools
Access : Easy access
Appliances Inc : Refrigerator, Dishwasher, Dryer, Range - Gas, Humidifier, Hot Water Instant, Microwave, Washer, Wine Fridge
Community Features : -
Features : Cul-de-sac, Three Balconies
Structures : -
Total Parking Spaces : 2
View : Lake view, Mountain view
Waterfront : -
Architecture Style : Other
Bathrooms (Partial) : 1
Cooling : Central air conditioning
Fire Protection : Security system, Smoke Detector Only
Fireplace Fuel : Electric
Fireplace Type : Unknown
Floor Space : -
Flooring : -
Foundation Type : -
Heating Fuel : -
Heating Type : Forced air, See remarks
Roof Style : Unknown
Roofing Material : Other
Sewer : Municipal sewage system
Utility Water : Municipal water
Other
: 7'11'' x 6'7''
Primary Bedroom
: 13'11'' x 18'3''
Bedroom
: 12'4'' x 15'5''
Bedroom
: 12'1'' x 13'5''
5pc Ensuite bath
: 17'7'' x 9'11''
4pc Bathroom
: 8'3'' x 8'10''
Utility room
: 9'1'' x 5'10''
Recreation room
: 16'1'' x 24'10''
Bedroom
: 13'11'' x 14'11''
Bedroom
: 13'10'' x 14'9''
4pc Bathroom
: 4'11'' x 8'6''
Mud room
: 12'3'' x 5'8''
Living room
: 14'10'' x 14'10''
Laundry room
: 7' x 8'
Kitchen
: 17'1'' x 11'2''
Foyer
: 7'10'' x 6'7''
Dining room
: 17'1'' x 10'4''
2pc Bathroom
: 3' x 8'


