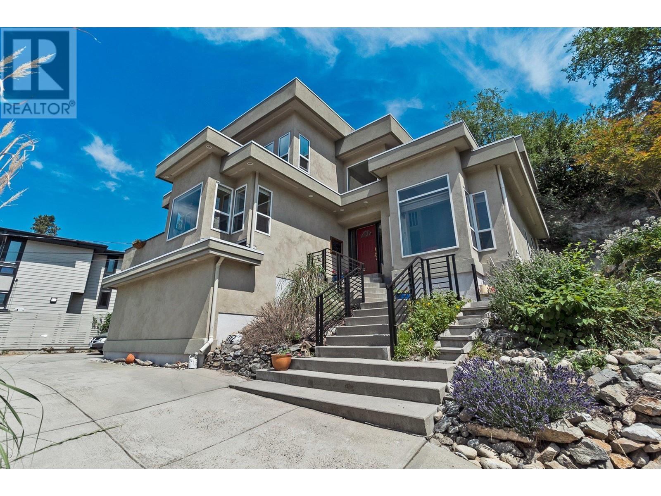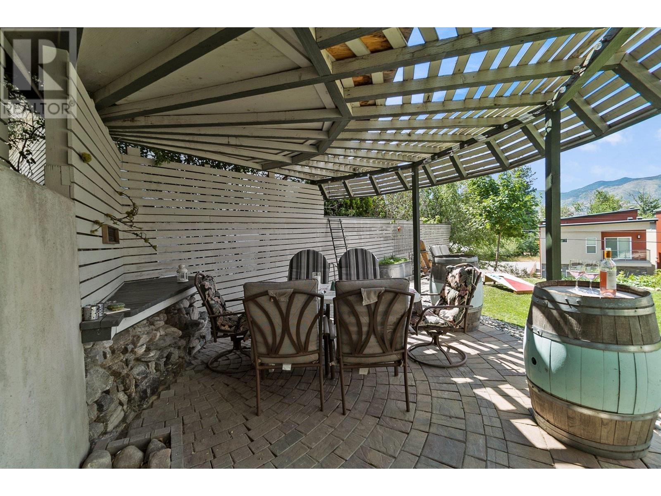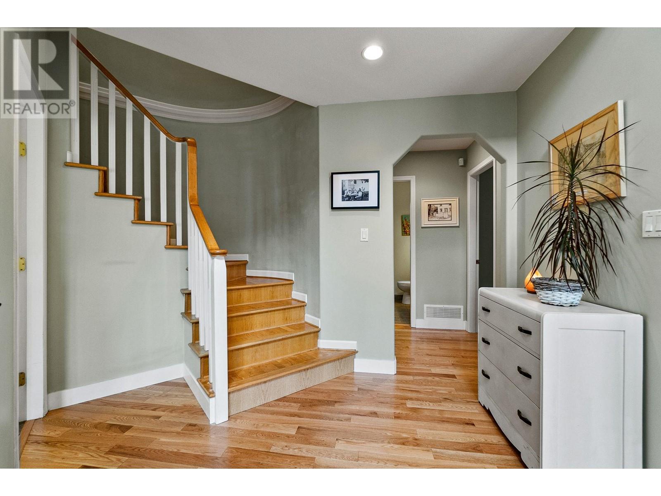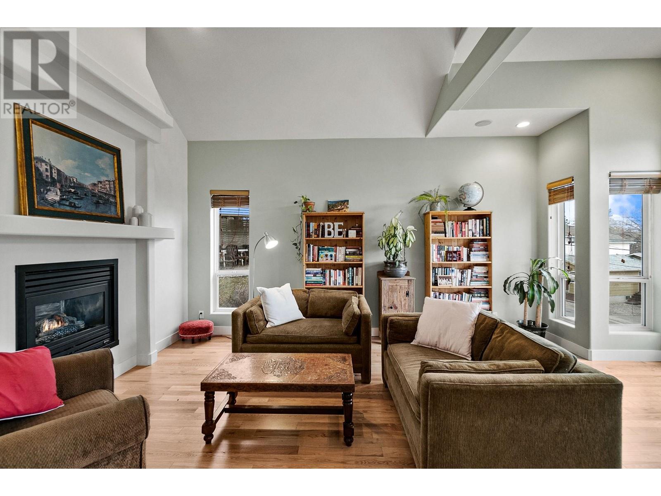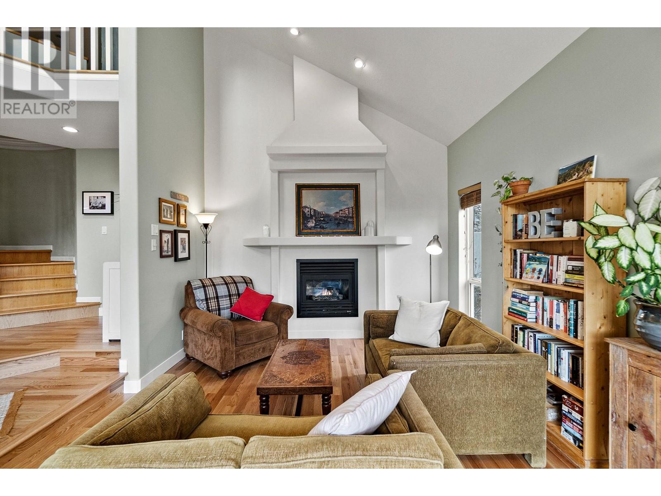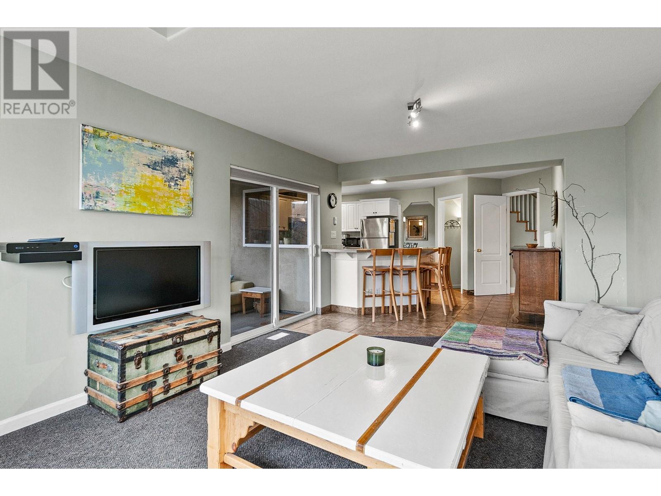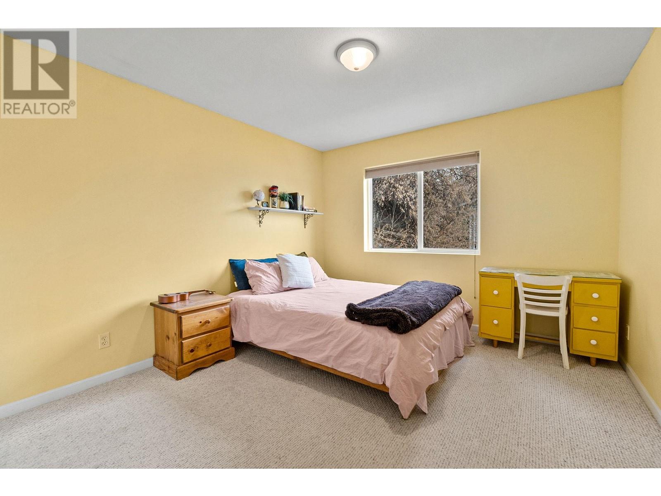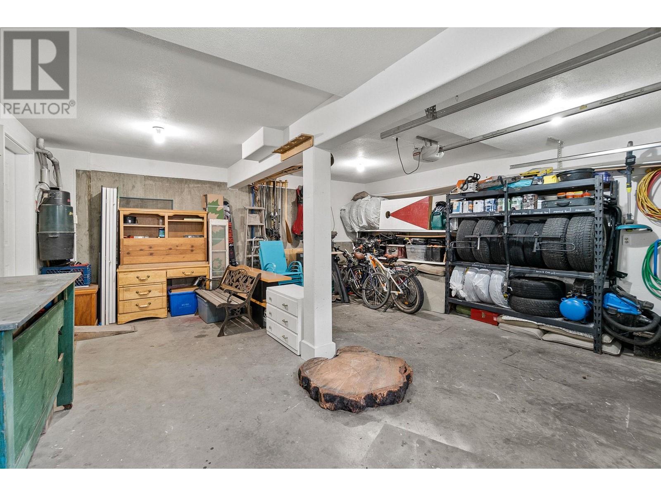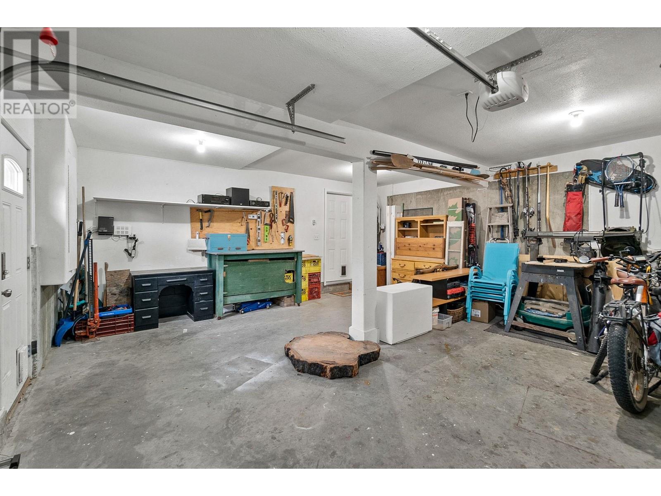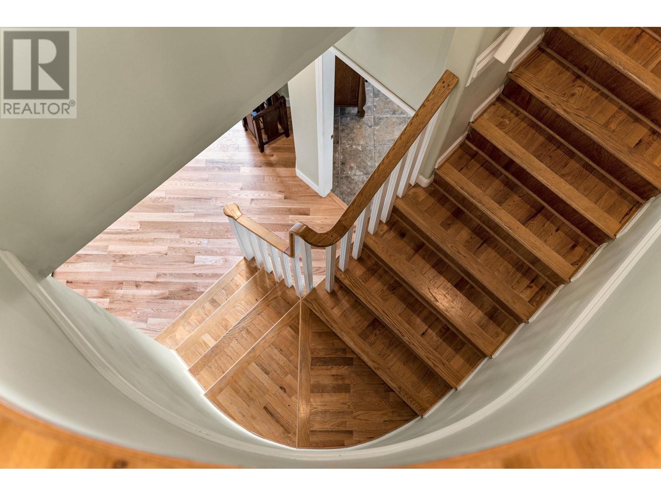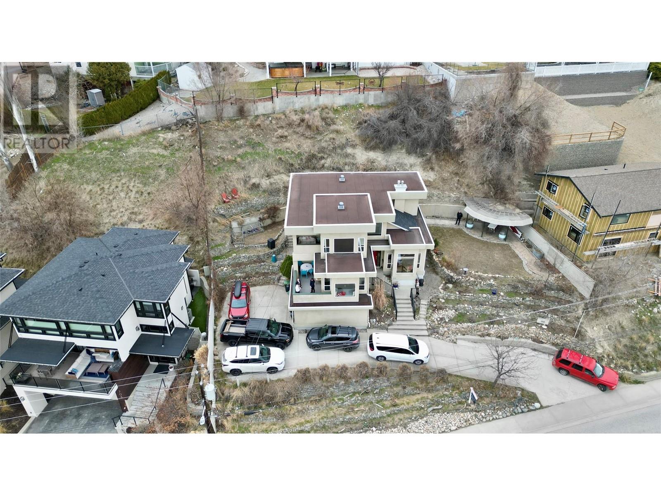Welcome to your own private castle! This stunning & modern architecturally styled 5-bedroom, 4-bathroom house boasts wonderful city and sunset views and is located just steps away from walking/cycling trails accessing downtown shops, restaurants, beaches & breweries in the heart of Penticton. Spacious and contemporary, this home is perfect for large or growing families or those who love to entertain. With a beautifully designed floor plan, vaulted living room ceilings and plenty of large windows, this home is a dream come true. Imagine hosting dinner parties in the gourmet kitchen, cozying up fireside in the grand living room, relaxing in the luxurious master suite, or taking in the spectacular views from one of the multiple decks or the elevated garden gazebo. An ample garage means storage space for vehicles & toys with additional driveway parking. Don't miss your chance to live in one of Penticton's most desirable neighbourhoods. Supportive geotechnical report on file. All measurements approx. Contact your agent today (id:56537)
Contact Don Rae 250-864-7337 the experienced condo specialist that knows Single Family. Outside the Okanagan? Call toll free 1-877-700-6688
Amenities Nearby : Recreation, Schools
Access : -
Appliances Inc : Range, Refrigerator, Dishwasher, Dryer, Washer
Community Features : -
Features : -
Structures : -
Total Parking Spaces : 2
View : City view, Mountain view, View (panoramic)
Waterfront : -
Architecture Style : Contemporary
Bathrooms (Partial) : 0
Cooling : Central air conditioning
Fire Protection : -
Fireplace Fuel : Gas
Fireplace Type : Unknown
Floor Space : -
Flooring : -
Foundation Type : -
Heating Fuel : Electric
Heating Type : Forced air, See remarks
Roof Style : -
Roofing Material : -
Sewer : Municipal sewage system
Utility Water : Municipal water
Dining room
: 13'7'' x 10'0''
Bedroom
: 12'3'' x 11'1''
4pc Bathroom
: Measurements not available
Other
: 9'6'' x 4'4''
Primary Bedroom
: 16'0'' x 11'11''
4pc Ensuite bath
: Measurements not available
Bedroom
: 11'2'' x 10'3''
Bedroom
: 12'6'' x 11'5''
4pc Bathroom
: Measurements not available
Utility room
: 11'5'' x 10'11''
Storage
: 10'8'' x 8'9''
Mud room
: 12'7'' x 12'0''
Den
: 17'1'' x 12'7''
Bedroom
: 18'5'' x 11'2''
3pc Bathroom
: Measurements not available
Living room
: 19'5'' x 12'2''
Laundry room
: 11'4'' x 6'11''
Kitchen
: 18'10'' x 13'7''
Foyer
: 15'0'' x 6'7''
Family room
: 18'9'' x 11'8''


