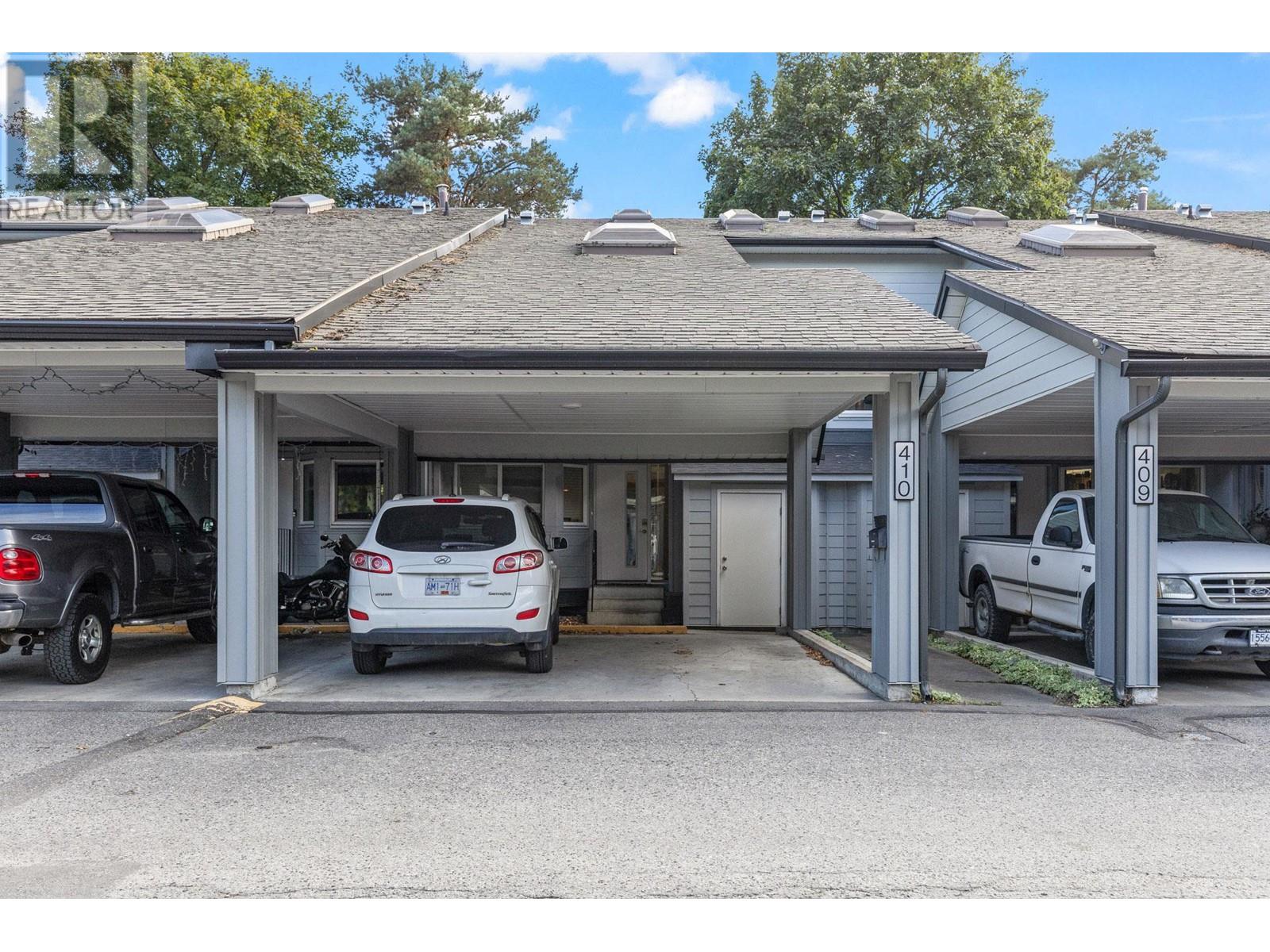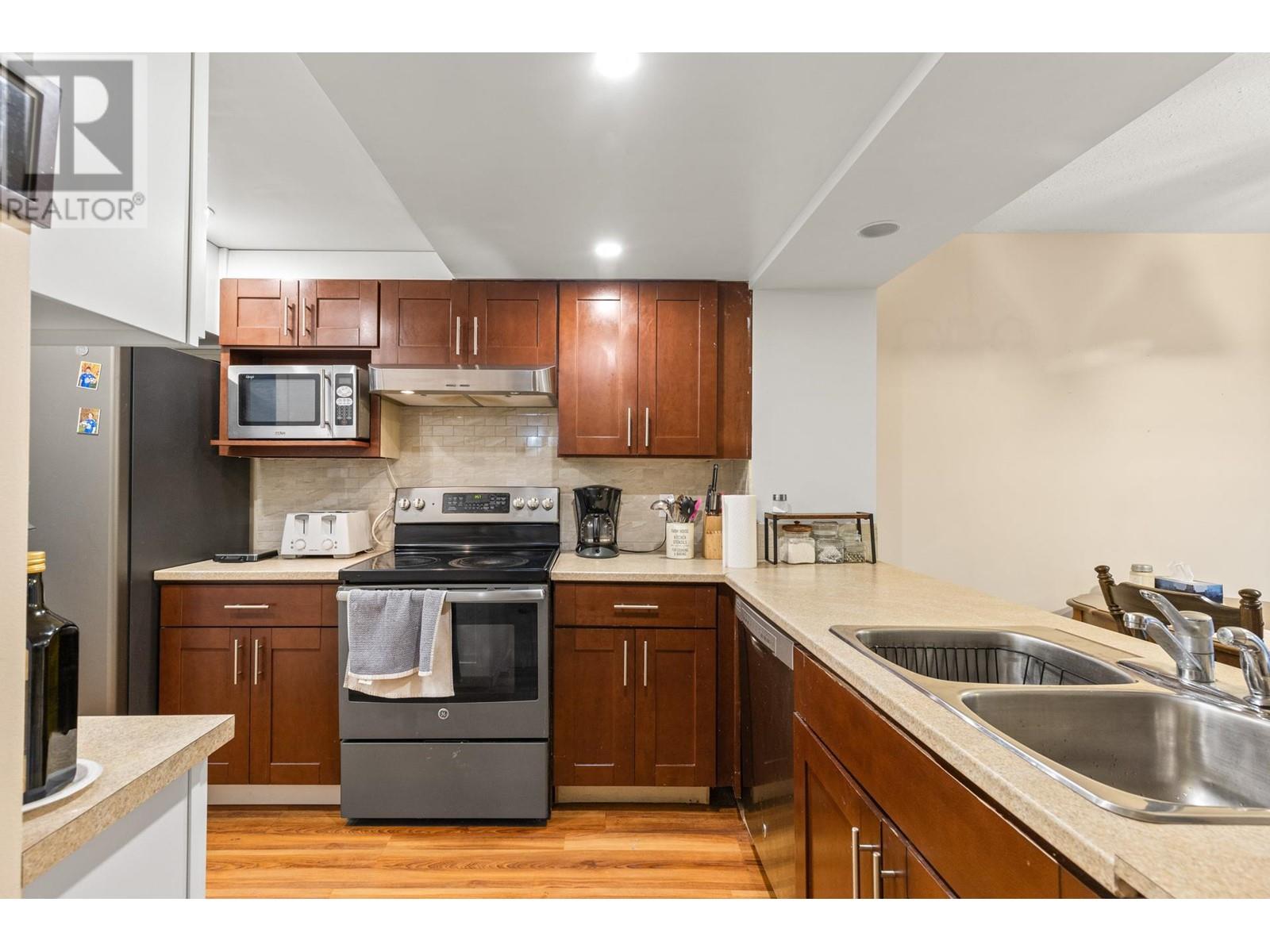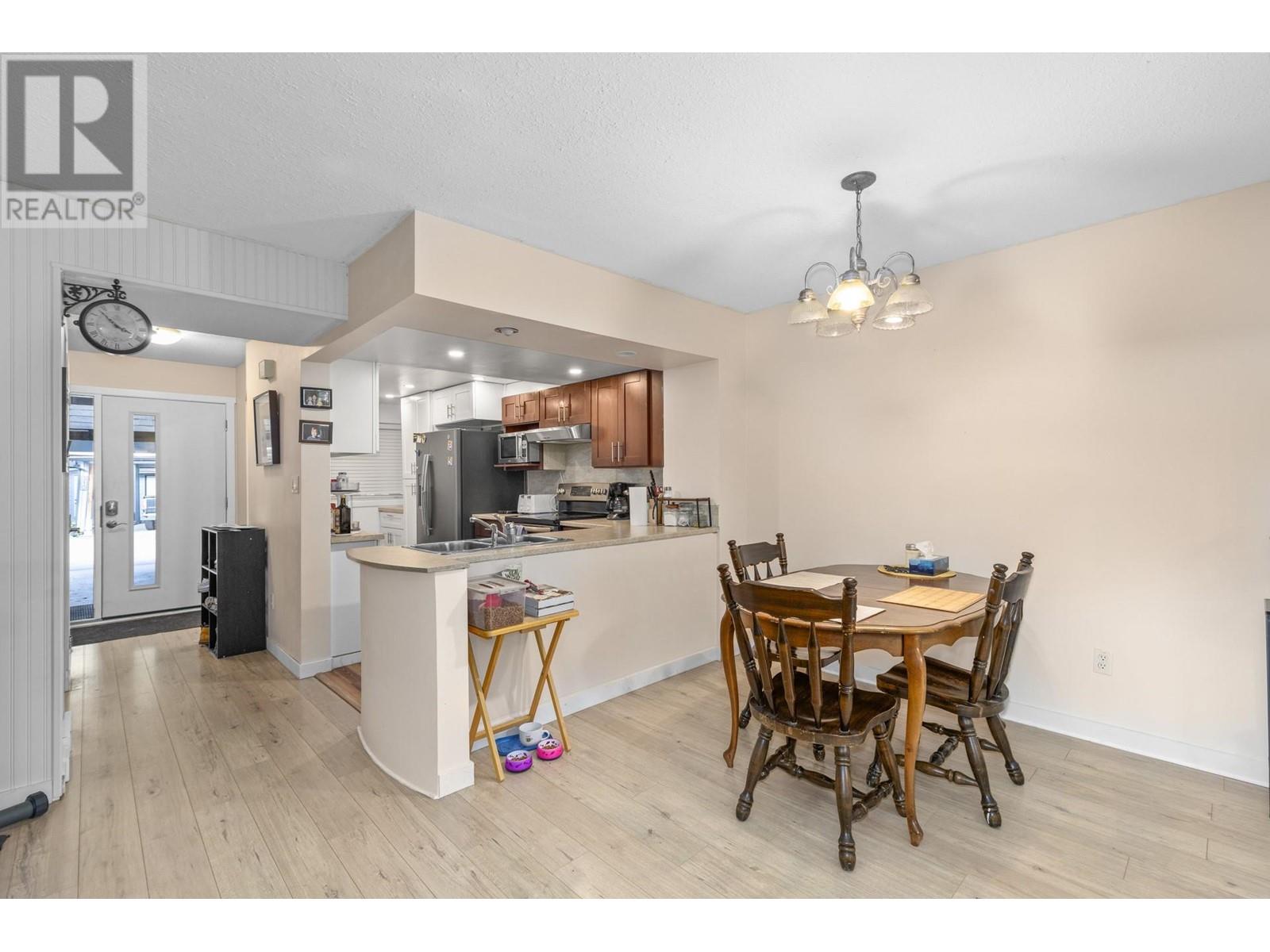A fantastic opportunity to own in desirable and centrally located Burtch estates! This spacious 4 bedroom, 3.5 bathroom family sized townhome with a carport for two will not disappoint. The main floor offers an open layout with the kitchen, dining area, living room, and the powder room. The upper level you will find the primary bedroom with walk in closet space and a full ensuite bathroom, plus an addition two bedrooms along with another full bathroom up. The second family room, bedroom and laundry are on the the lower level for even more living space. The energy efficient windows and exterior doors have been done, newer carpet on the upper level and the furnace and air conditioner was replaced in 2023. 2 pets total with no size restrictions! Burtch Estates also offers an in ground pool and tennis court area for the residents enjoyment. Centrally located, family and pet friendly, low strata fees plus amenities make this the perfect home! (id:56537)
Contact Don Rae 250-864-7337 the experienced condo specialist that knows Burtch Estates. Outside the Okanagan? Call toll free 1-877-700-6688
Amenities Nearby : -
Access : -
Appliances Inc : Refrigerator, Dishwasher, Oven - Electric
Community Features : -
Features : Two Balconies
Structures : Tennis Court
Total Parking Spaces : 2
View : -
Waterfront : -
Architecture Style : -
Bathrooms (Partial) : 1
Cooling : Central air conditioning
Fire Protection : -
Fireplace Fuel : -
Fireplace Type : -
Floor Space : -
Flooring : Carpeted, Laminate
Foundation Type : -
Heating Fuel : -
Heating Type : Forced air
Roof Style : Unknown
Roofing Material : Asphalt shingle
Sewer : Municipal sewage system
Utility Water : Municipal water
Full bathroom
: 8'10'' x 6'10''
Bedroom
: 9'10'' x 12'1''
Full ensuite bathroom
: 5'2'' x 7'5''
Primary Bedroom
: 16'4'' x 11'8''
Bedroom
: 12'3'' x 8'11''
Utility room
: 12'7'' x 6'2''
Full bathroom
: 5'4'' x 8'3''
Bedroom
: 12'1'' x 7'9''
Family room
: 16'3'' x 13'4''
Partial bathroom
: 5'4'' x 4'6''
Dining room
: 9'8'' x 7'7''
Living room
: 16'3'' x 12'6''
Kitchen
: 17'4'' x 7'7''













































































