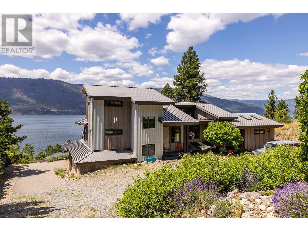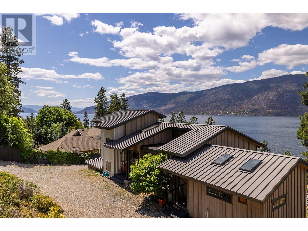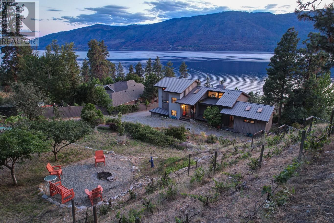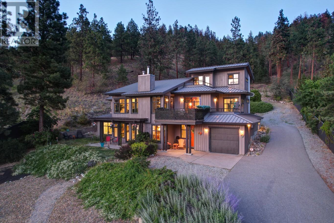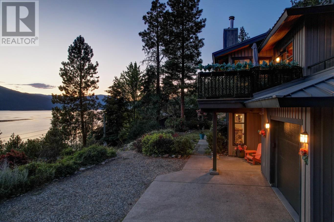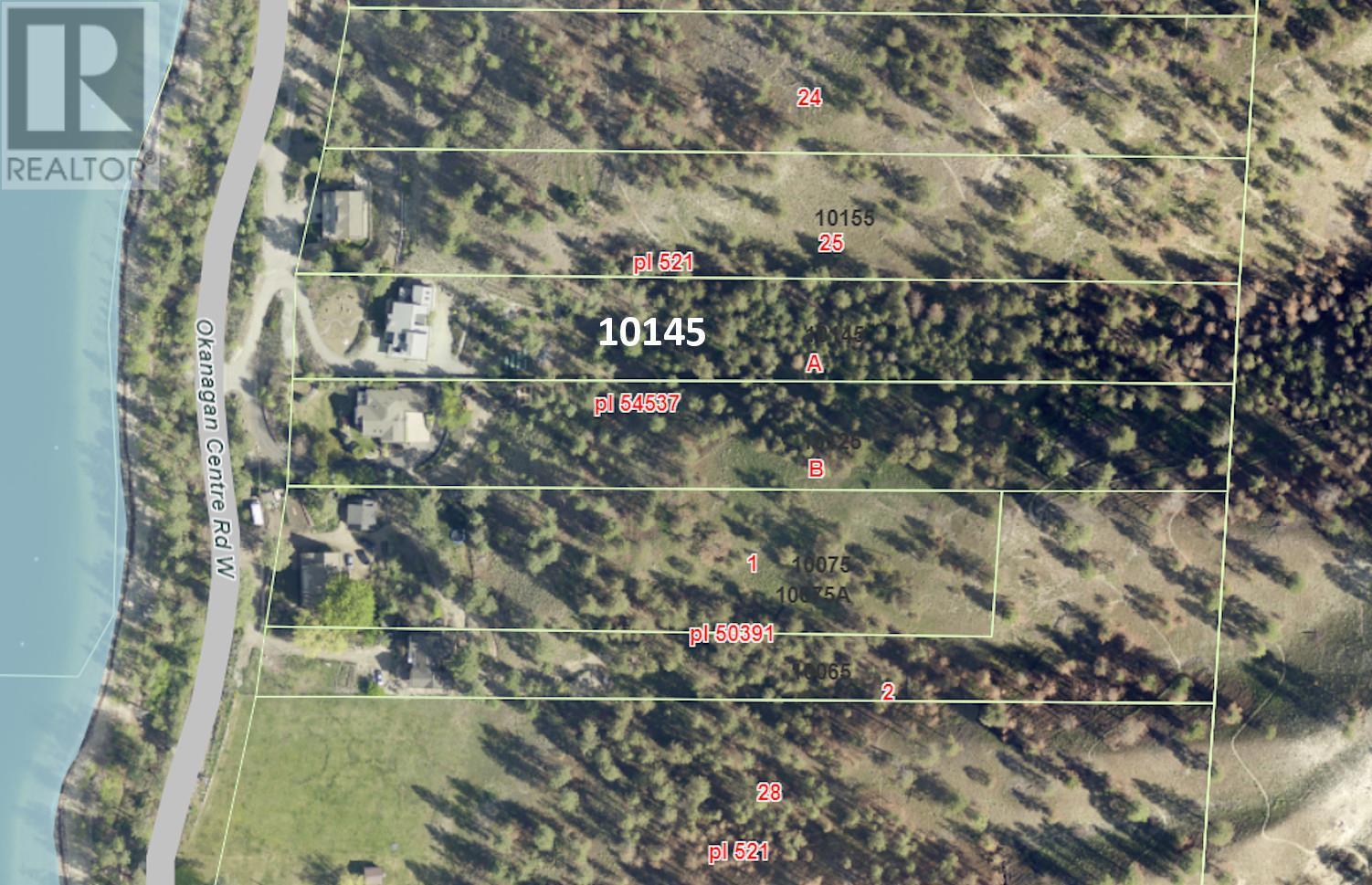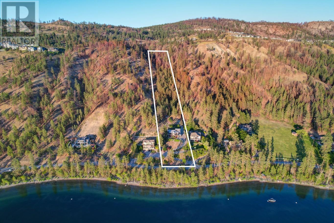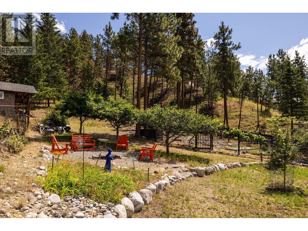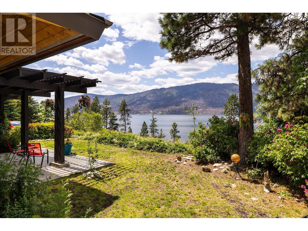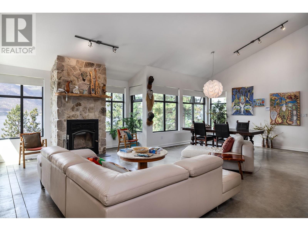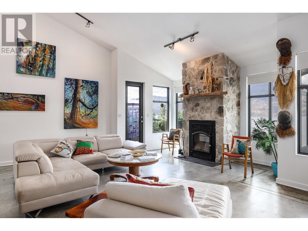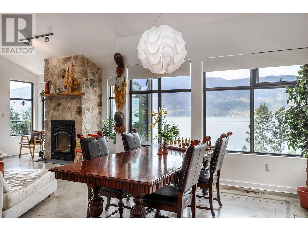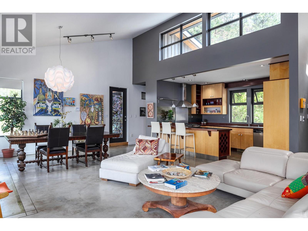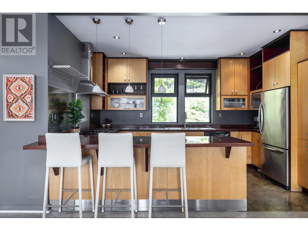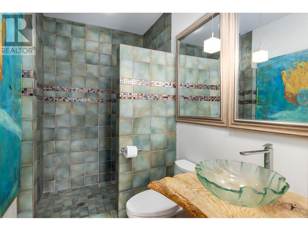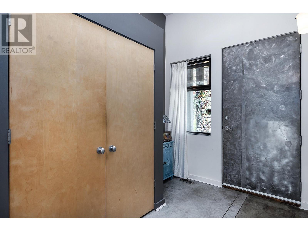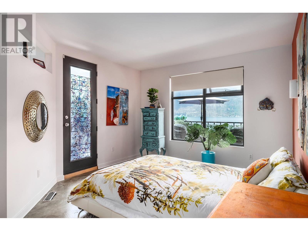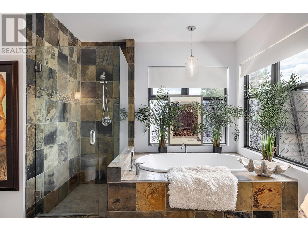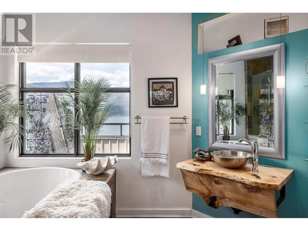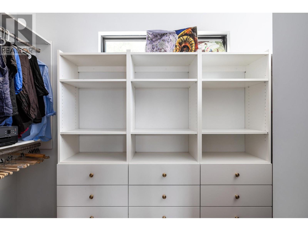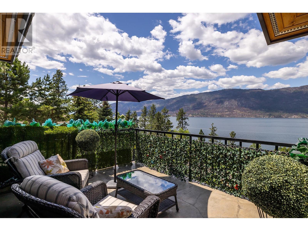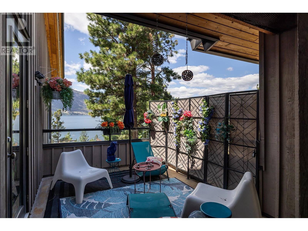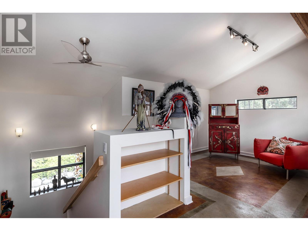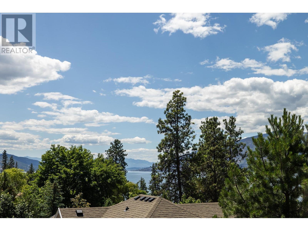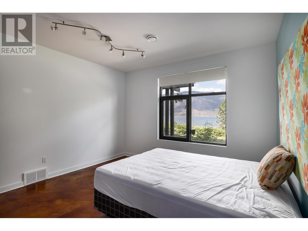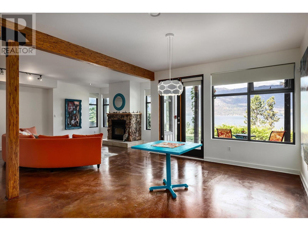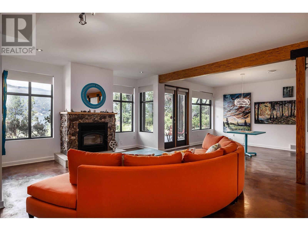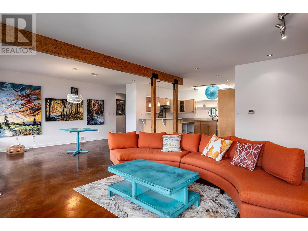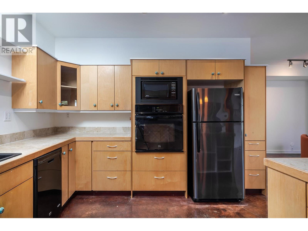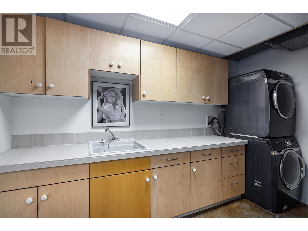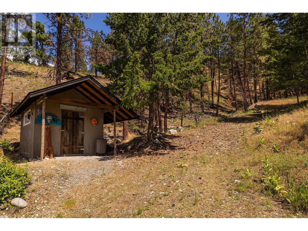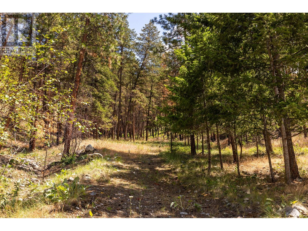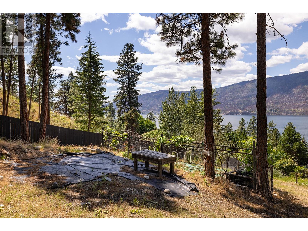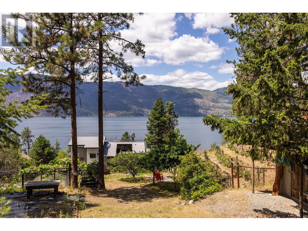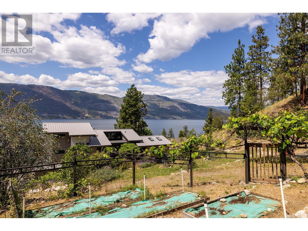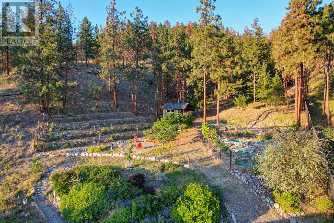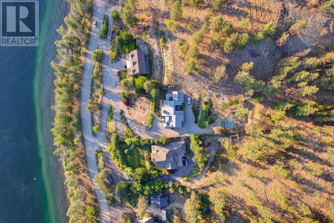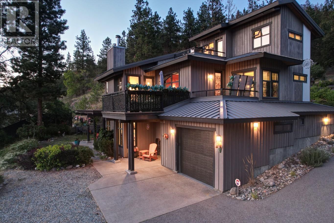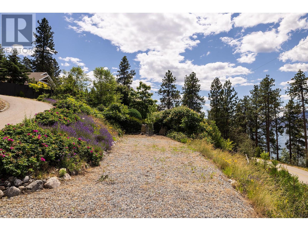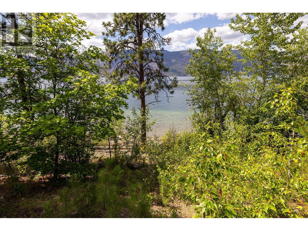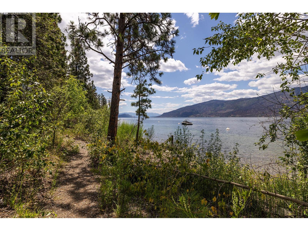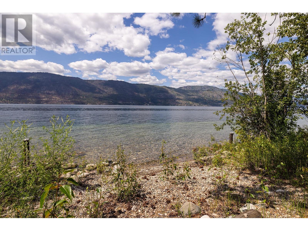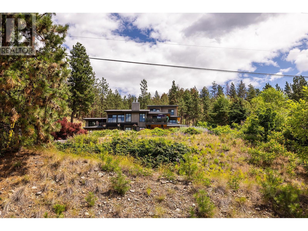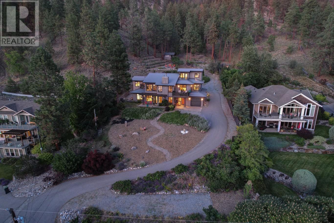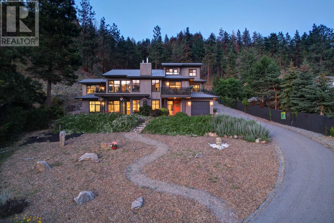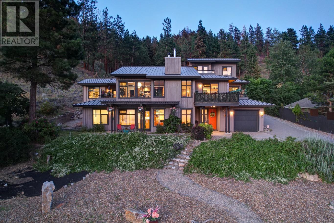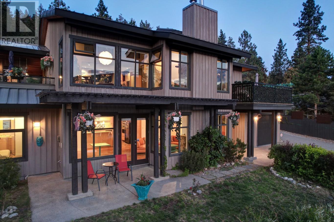This stunning 2.5-acre semi-waterfront property offers modern aesthetics and an authentic outdoor lifestyle in Lake Country’s most sought-after postal code, just minutes from the airport and UBC Okanagan. With ample space for RVs, boats, and vehicles, this is a rare opportunity to own a spacious estate near the lake, wineries, and the Rail Trail. Situated in the historic Okanagan Centre Road West neighborhood, surrounded by character homes and large parcels, this property offers several unique lifestyles. Enjoy the lake access just steps away, launch your kayak, set your sun chairs, or swim multiple times a day. A nature lover’s dream, the property features private walking trails, a fenced garden for homegrown produce, fruit trees, and space for grapevines. Watch wildlife from your home, harvest your own firewood, or relax by the outdoor firepit. The spacious home is perfect for multigenerational living with two self-contained living areas, ideal for guests, rental income, or a private studio. Bathed in natural light, the home showcases panoramic views, artistic design elements, two fireplaces, and unique bathroom fixtures. RR1 zoning allows for a carriage home with ease. Experience this one-of-a-kind lifestyle. (id:56537)
Contact Don Rae 250-864-7337 the experienced condo specialist that knows Single Family. Outside the Okanagan? Call toll free 1-877-700-6688
Amenities Nearby : -
Access : Easy access
Appliances Inc : Refrigerator, Cooktop, Dishwasher, Microwave, Oven, Washer & Dryer, Oven - Built-In
Community Features : Family Oriented
Features : Private setting, Treed, Balcony, Three Balconies
Structures : -
Total Parking Spaces : 10
View : Lake view, Mountain view, View (panoramic)
Waterfront : -
Architecture Style : Contemporary
Bathrooms (Partial) : 0
Cooling : See Remarks
Fire Protection : Security system
Fireplace Fuel : Wood
Fireplace Type : Conventional
Floor Space : -
Flooring : Concrete
Foundation Type : -
Heating Fuel : Geo Thermal
Heating Type : -
Roof Style : Unknown
Roofing Material : Metal
Sewer : Septic tank
Utility Water : Lake/River Water Intake
Bedroom
: 14' x 13'
3pc Ensuite bath
: 5'8'' x 13'3''
3pc Bathroom
: 8'8'' x 5'
Workshop
: 16' x 14'7''
Other
: 7'3'' x 11'2''
Primary Bedroom
: 16'7'' x 12'
Living room
: 24' x 15'6''
Kitchen
: 9'3'' x 14'6''
Foyer
: 10'1'' x 7'11''
Dining room
: 21'1'' x 13'
4pc Ensuite bath
: 10'7'' x 10'11''
3pc Bathroom
: 8'8'' x 5'
Loft
: 12'8'' x 20'1''
Utility room
: 7' x 3'3''
Storage
: 12'11'' x 8'5''
Storage
: 12'10'' x 5'11''
Recreation room
: 20'11'' x 28'8''
Mud room
: 12'10'' x 8'10''
Laundry room
: 12'3'' x 13'5''
Kitchen
: 12'8'' x 14'6''
Other
: 20'6'' x 15'
Bedroom
: 9'1'' x 17'1''


