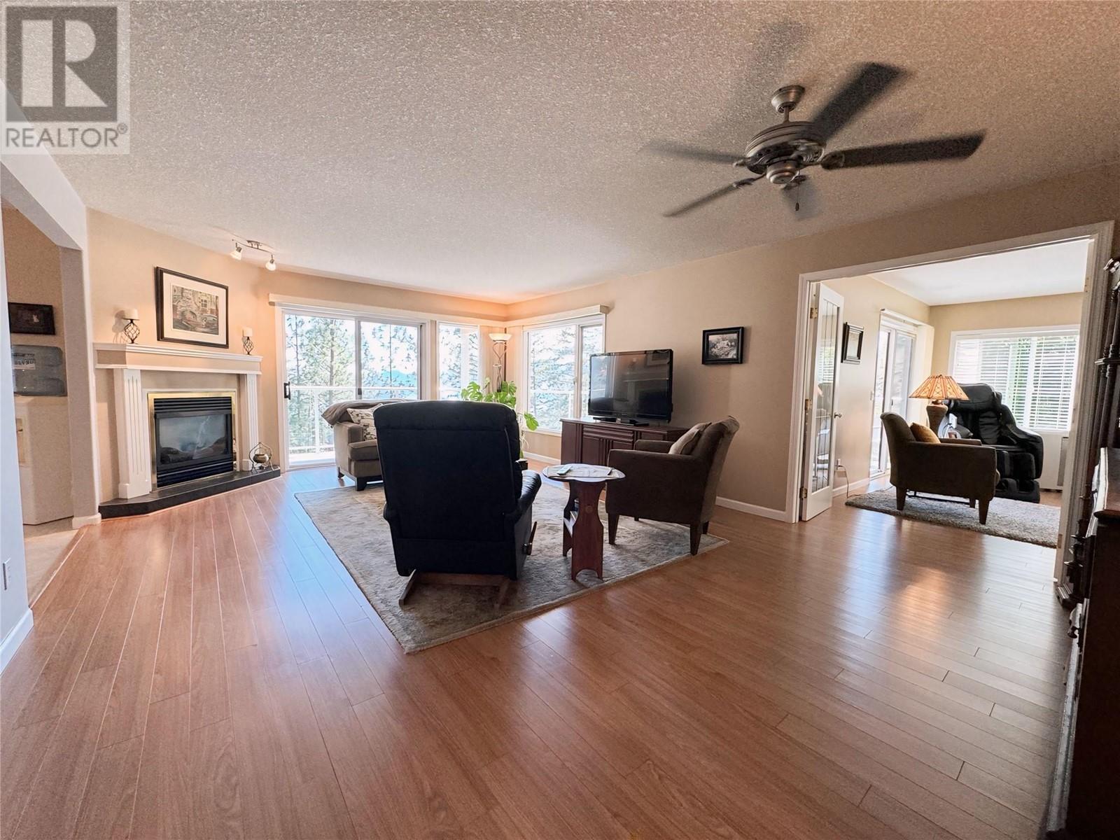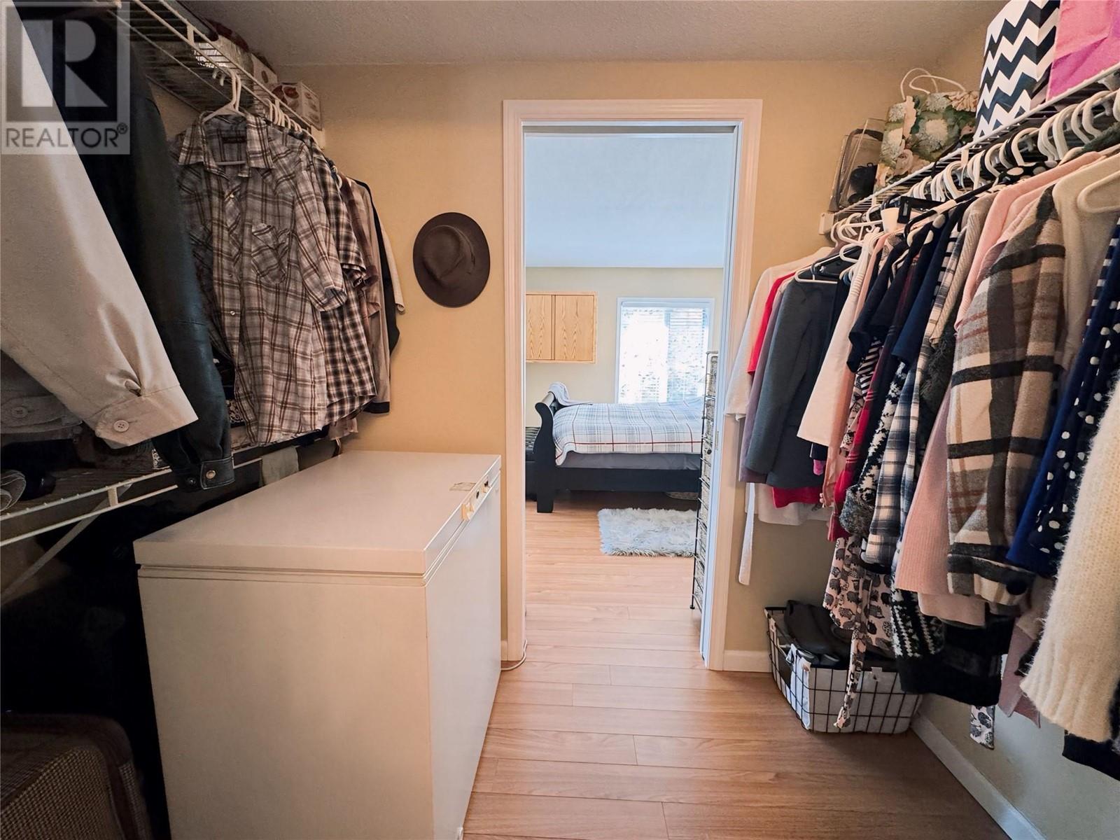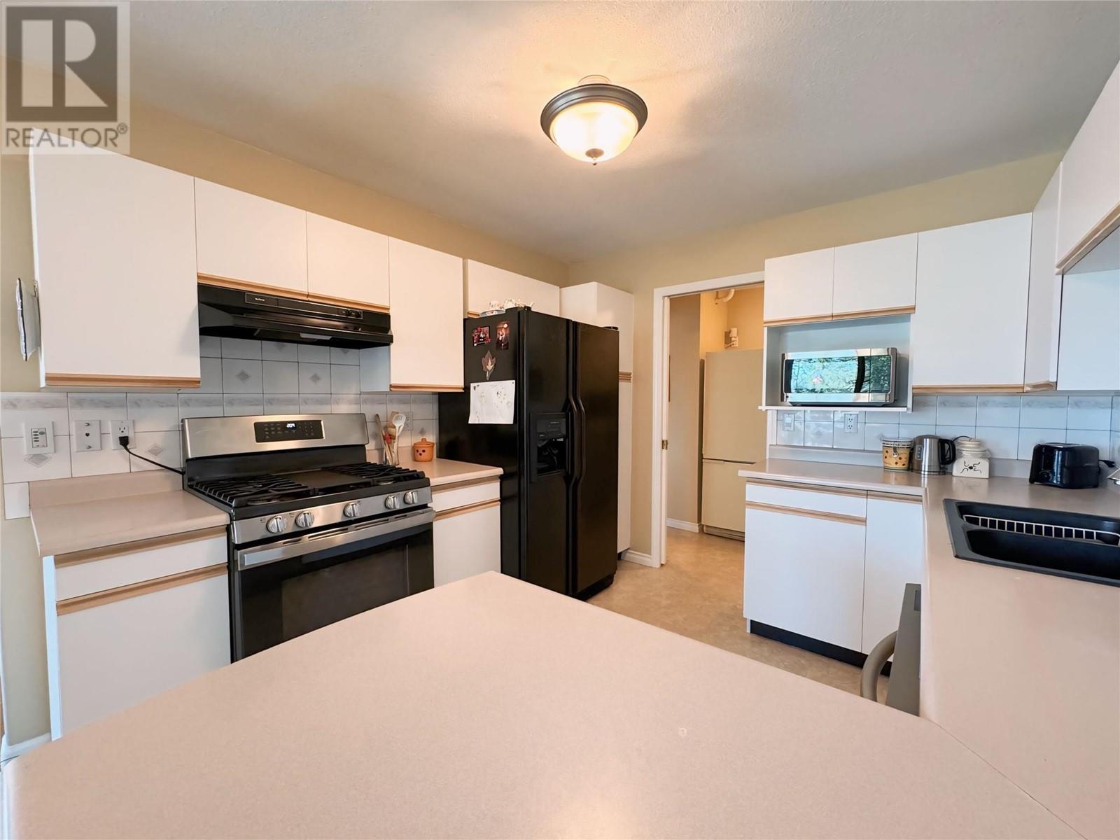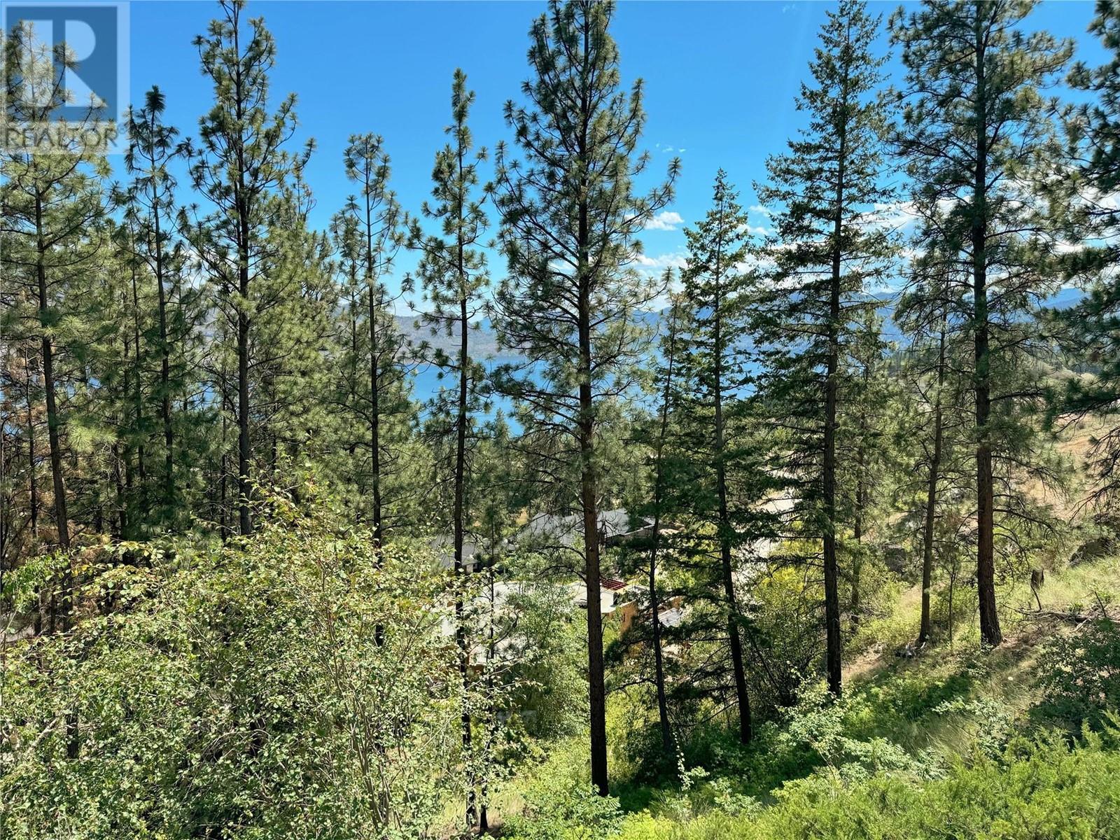Welcome to Chateau on the Ridge #116 – a stunning panoramic lakeview residence that defines single-level living at its finest. This beautiful home features 2 spacious bedrooms, 2 elegant bathrooms, and a versatile den, perfect for an office or guest room. Step into a life of ease and comfort with easy accessibility throughout the home, ideal for those who value convenience. The self-managed strata is exceptionally well-run and pet-friendly, creating a welcoming community atmosphere. Residents can enjoy the vibrant games/community room and the well-equipped fitness area. Nestled in the picturesque town of Peachland, this home offers unparalleled proximity to the scenic trails of Pincushion Mountain and all the charming amenities the community has to offer. Whether you’re seeking adventure or relaxation, Chateau on the Ridge #116 provides the perfect backdrop for a serene and fulfilling lifestyle. (id:56537)
Contact Don Rae 250-864-7337 the experienced condo specialist that knows Chateaux On The Ridge. Outside the Okanagan? Call toll free 1-877-700-6688
Amenities Nearby : Park, Recreation
Access : -
Appliances Inc : Refrigerator, Dishwasher, Dryer, Range - Gas, Microwave, Washer
Community Features : Adult Oriented
Features : Private setting, Treed, One Balcony
Structures : Clubhouse
Total Parking Spaces : 1
View : Lake view, Mountain view, Valley view, View (panoramic)
Waterfront : -
Architecture Style : Bungalow
Bathrooms (Partial) : 0
Cooling : Window air conditioner
Fire Protection : Smoke Detector Only
Fireplace Fuel : Gas
Fireplace Type : Unknown
Floor Space : -
Flooring : Laminate
Foundation Type : -
Heating Fuel : -
Heating Type : In Floor Heating, Hot Water, See remarks
Roof Style : Unknown
Roofing Material : Asphalt shingle
Sewer : Municipal sewage system
Utility Water : Municipal water
3pc Ensuite bath
: 7'0'' x 6'2''
Full bathroom
: 7'1'' x 6'5''
Bedroom
: 9'10'' x 10'5''
Primary Bedroom
: 10'7'' x 14'6''
Laundry room
: 9'10'' x 5'10''
Den
: 10'2'' x 9'8''
Kitchen
: 9'10'' x 10'0''
Living room
: 14'11'' x 22'3''



















































