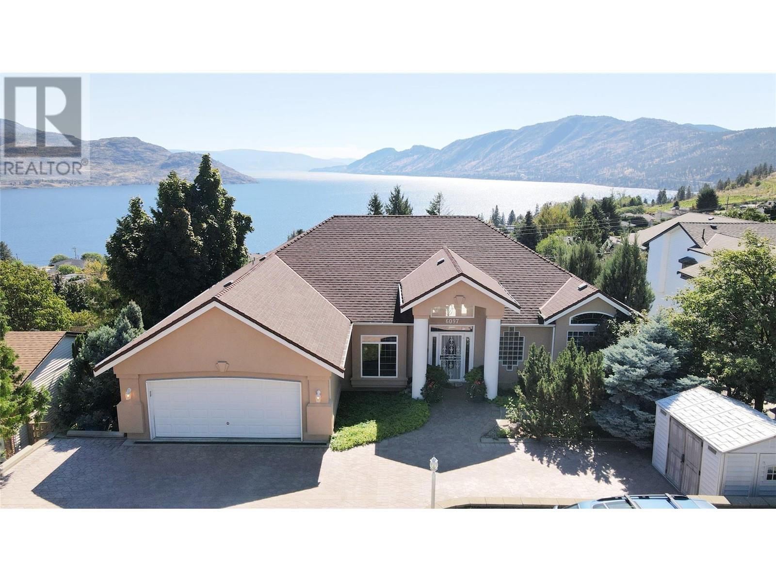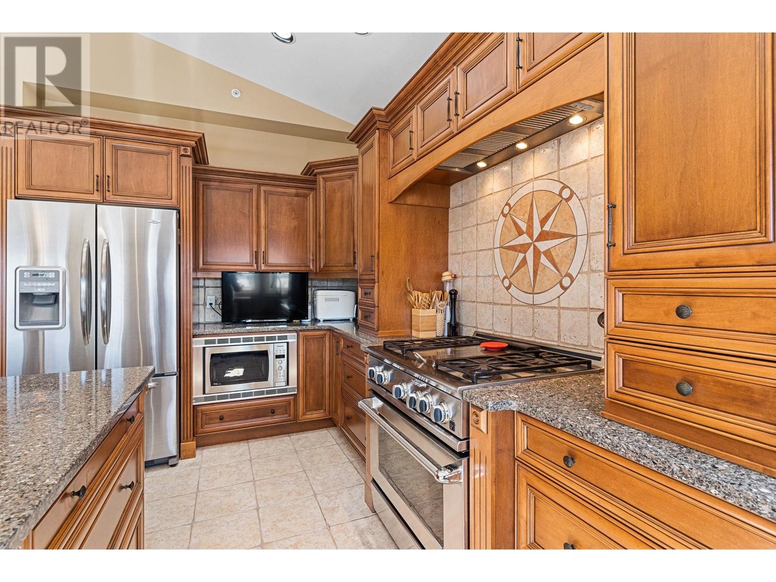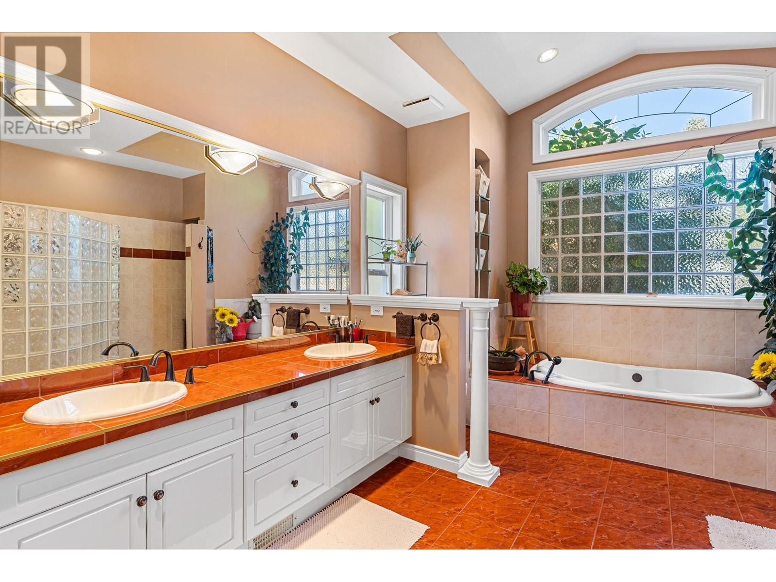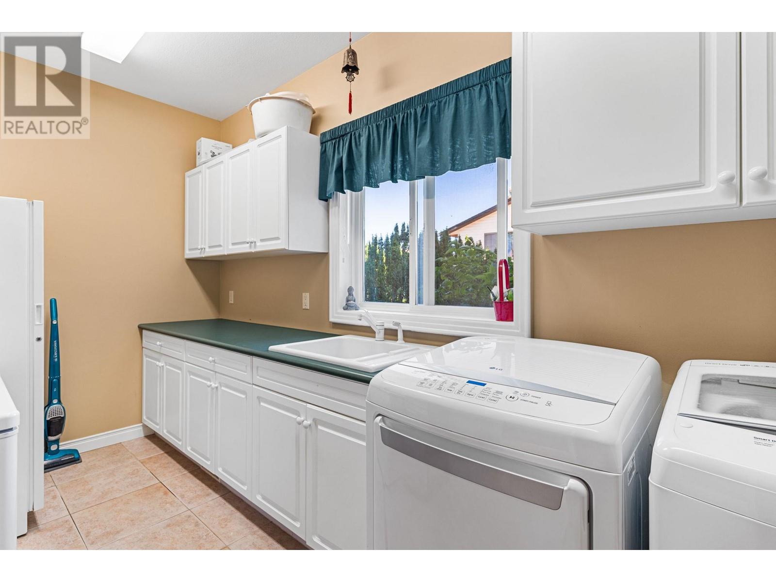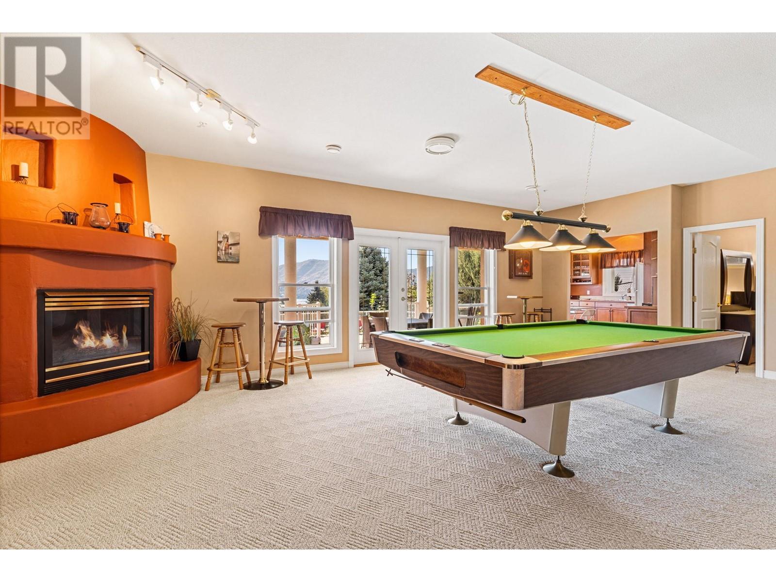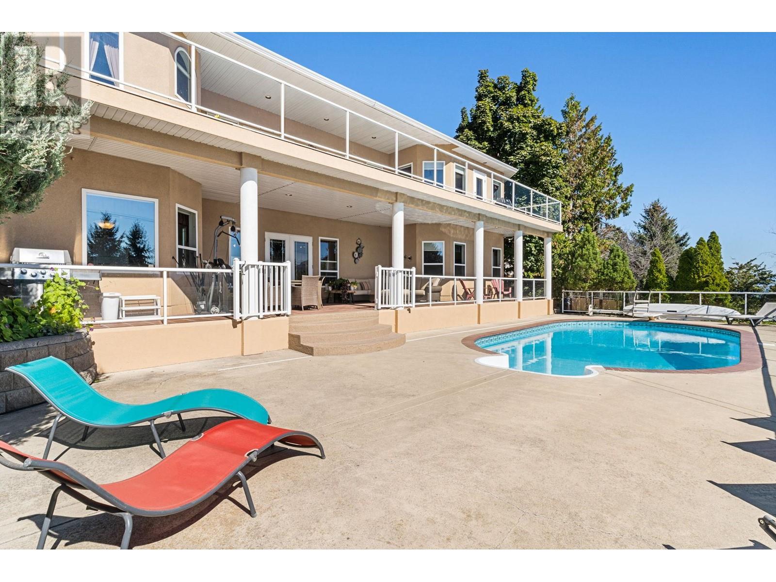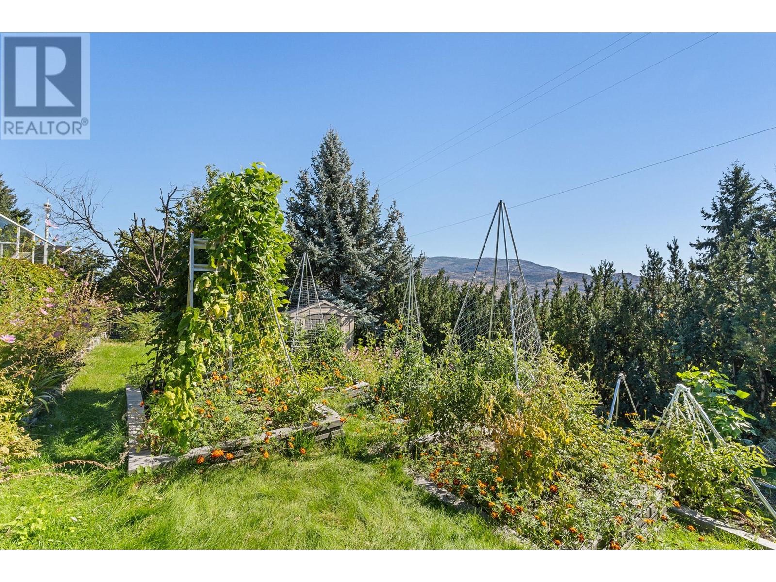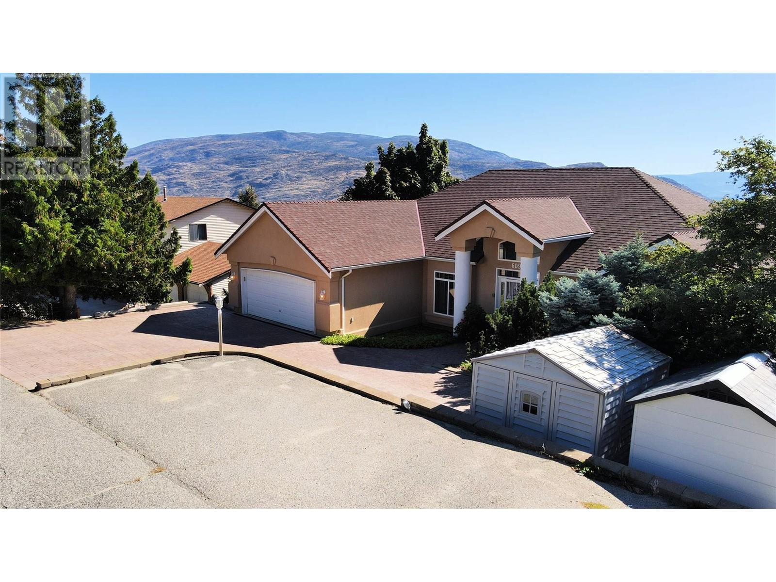This exquisite blend of Okanagan living is at its best with sparking lake view, a heated salt water pool and modern flare compliments this home with over 4000 square feet of entertaining and living area. The rancher with basement with Lakeview has many features. The main floor consists of 2 bedrooms including the primary bedroom with full ensuite (in-floor heating) and walk in closet. Spacious living room, with huge deck area on the exterior. The gourmet Kitchen is the centerpiece with rock counter tops, SS appliances, custom maple cabinetry, and plenty of counter space. The lower level is ideal for B & B ( currently licensed as Villa Sorana B & B) with summer kitchen, separate entrance, 3 bedrooms, , Family /Games room and direct access to another huge deck and pool. The lower level also has hot water in-floor heating. There is so much more, double garage, RV parking (with electrical outlet), lower lot area which is garden space, 4 outside sheds, flat driveway, two area for BBQ’s ( two gas outlets) , water on demand, wine fridge, freezer, 3 gas fireplaces, 5 bedrooms with 4 baths. Touring this house, you immediately feel unique character and charm thru out. The most standout out feature of this house is the privacy on the decks and in the pool area. It has a very private setting without giving up the stunning lakeview. Come and see for yourself what a beautiful home this is. (id:56537)
Contact Don Rae 250-864-7337 the experienced condo specialist that knows Single Family. Outside the Okanagan? Call toll free 1-877-700-6688
Amenities Nearby : -
Access : -
Appliances Inc : Refrigerator, Dishwasher, Dryer, Freezer, Oven - gas, Range - Gas, Hot Water Instant, Microwave, Washer, Wine Fridge
Community Features : Pets Allowed
Features : Central island
Structures : -
Total Parking Spaces : 6
View : Lake view, Mountain view, Valley view
Waterfront : -
Architecture Style : Ranch
Bathrooms (Partial) : 0
Cooling : Central air conditioning
Fire Protection : Sprinkler System-Fire, Controlled entry, Security guard
Fireplace Fuel : Gas
Fireplace Type : Unknown
Floor Space : -
Flooring : Carpeted, Ceramic Tile, Hardwood
Foundation Type : -
Heating Fuel : Other
Heating Type : In Floor Heating, Forced air
Roof Style : Unknown
Roofing Material : Asphalt shingle
Sewer : Municipal sewage system
Utility Water : Municipal water
Kitchen
: 19'1'' x 17'1''
Other
: 22'9'' x 18'6''
Other
: 7' x 8'9''
4pc Ensuite bath
: 8'10'' x 11'4''
Storage
: 19'6'' x 22'
Utility room
: 12'10'' x 7'3''
Kitchen
: 15'3'' x 12'4''
4pc Bathroom
: 5'10'' x 11'9''
Bedroom
: 14'1'' x 9'3''
Family room
: 10'9'' x 18'10''
Bedroom
: 11'4'' x 13'7''
Bedroom
: 14'1'' x 9'3''
Games room
: 19'9'' x 27'4''
Laundry room
: 13'8'' x 9'1''
Foyer
: 12'3'' x 8'3''
4pc Bathroom
: 11'3'' x 5'
Bedroom
: 13'2'' x 10'2''
Dining room
: 15'5'' x 10'6''
5pc Ensuite bath
: 16'5'' x 11'11''
Primary Bedroom
: 17'4'' x 13'1''
Living room
: 16'9'' x 17'11''


