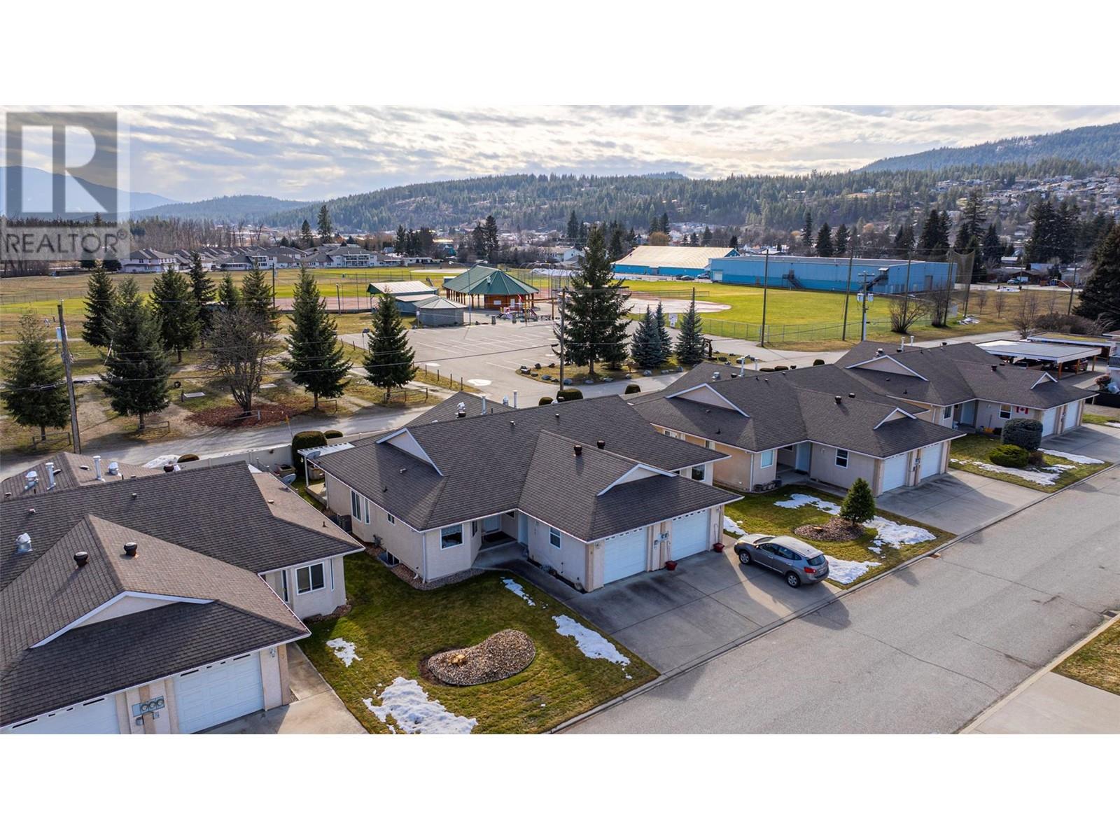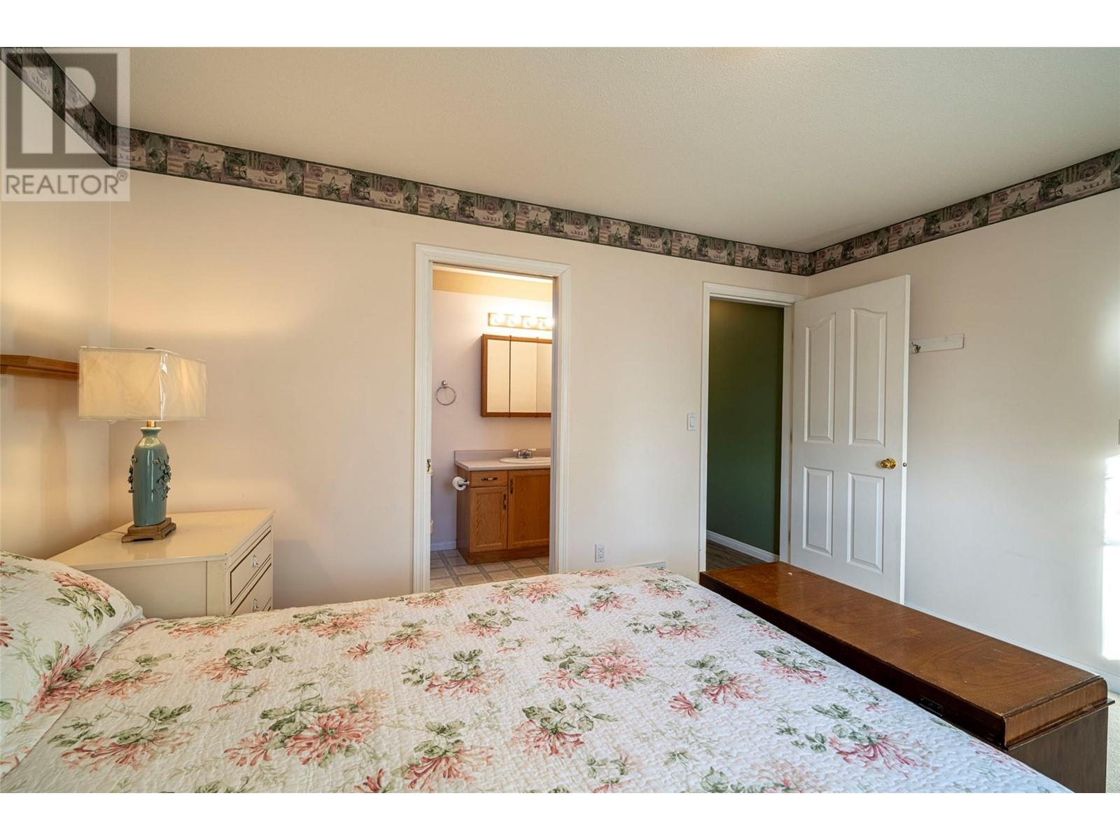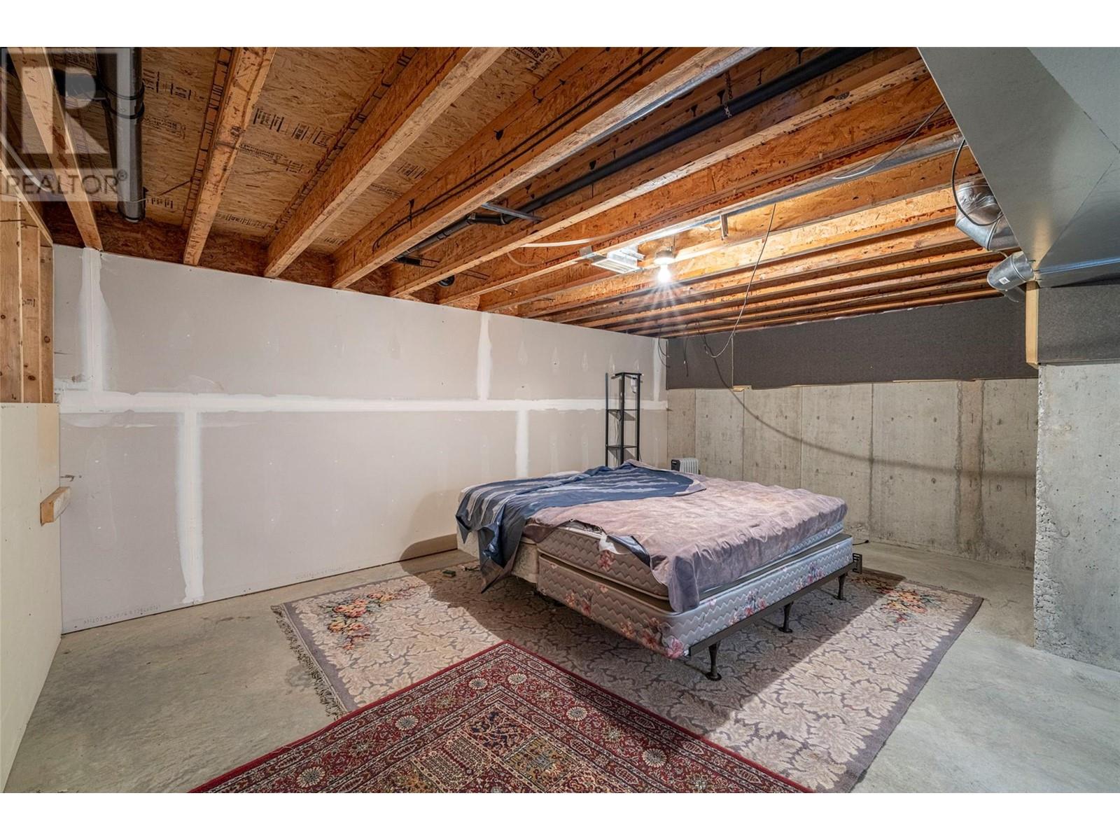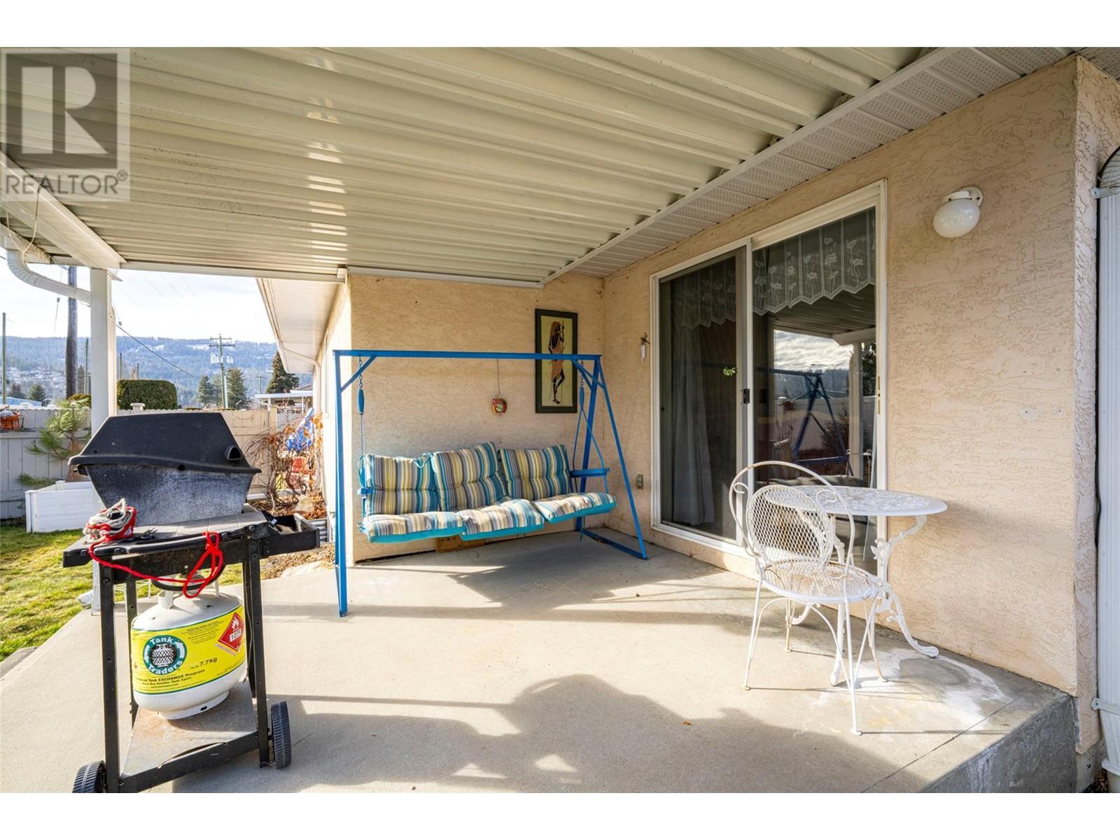Description
Rare offer! One of only two homes in this complex that offers a full daylight basement so you have a true opportunity to expand your living space. The duplex style home means you only share one wall so you have lots of natural light from all the windows on 3 sides. The kitchen offers oak cabinets, a huge fridge, a pantry cupboard, lots of counter space and a cozy breakfast nook for your morning coffee. The formal living/dining area features plenty of room for family gatherings and a set of sliding doors to the covered patio. The main floor has a bedroom and full bath before heading down the hallway to the spacious master bedroom that comes complete with a full ensuite and a walk-in closet. Laundry is also conveniently located on the main floor. Downstairs is a partially finished full basement with 3 large window wells so you can easily add in another bedroom plus a rec room and still have a large storage area. The private backyard is south facing with garden boxes, new vinyl fencing and nobody right behind you! Riviera Villas is located close to all shopping & restaurants across the street from a park with easy access to the Enderby River walk for a leisurely stroll. Come take a look! (id:56537)































































































