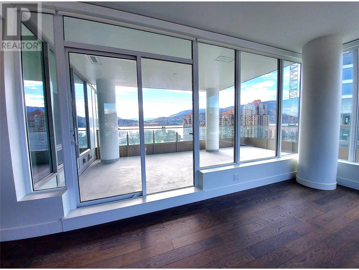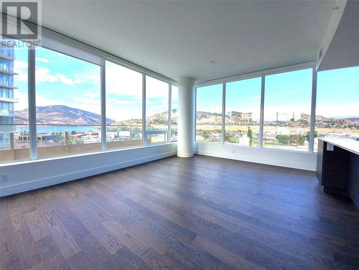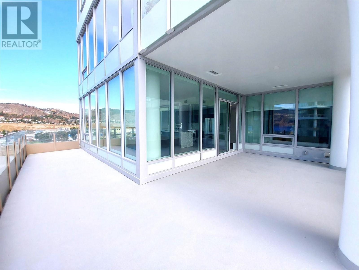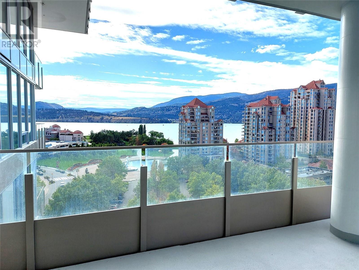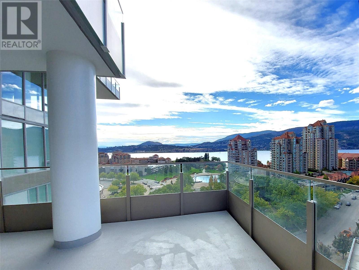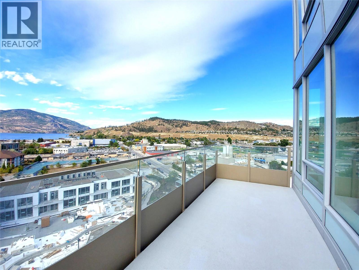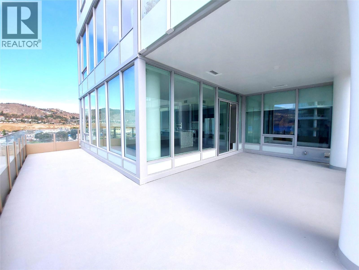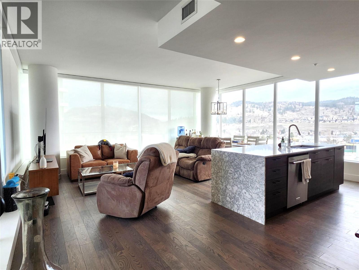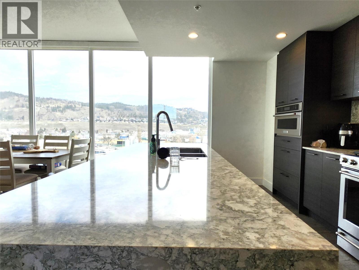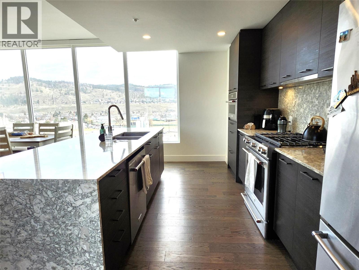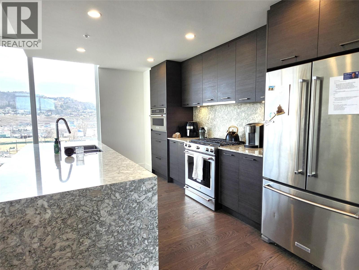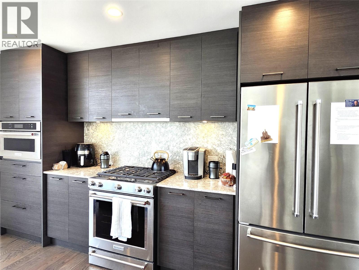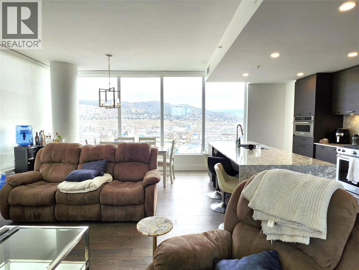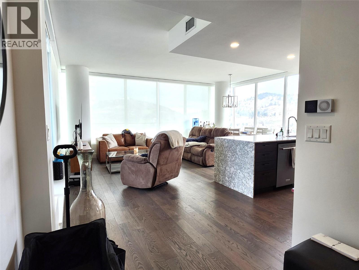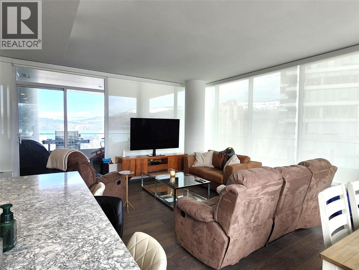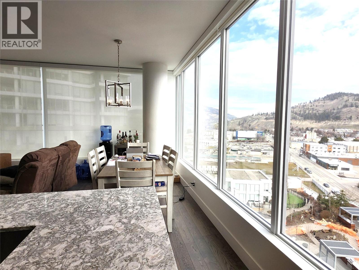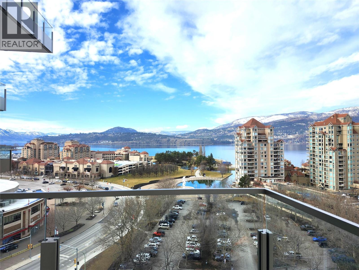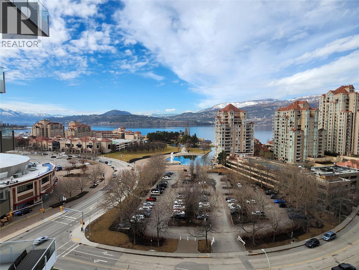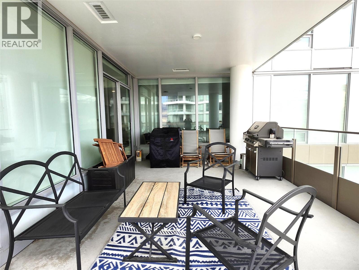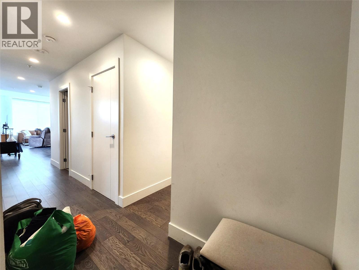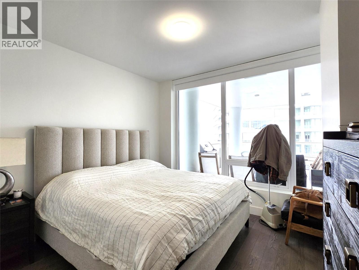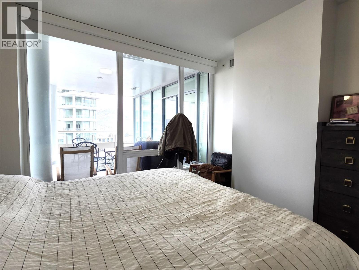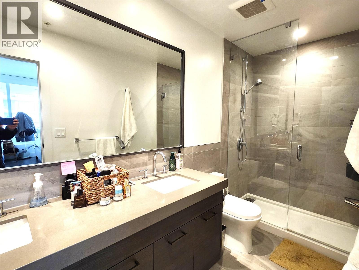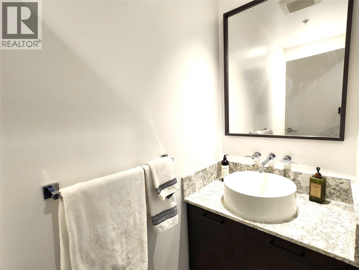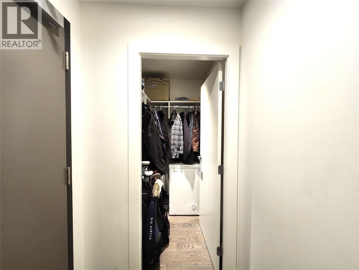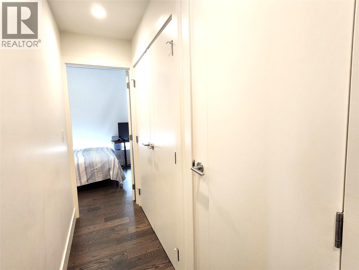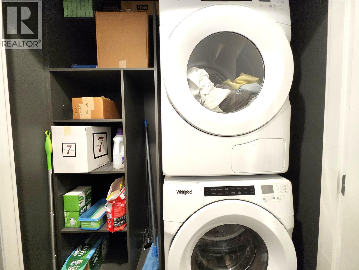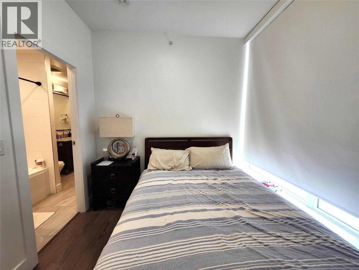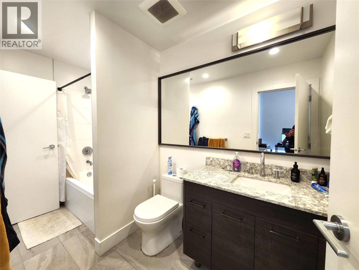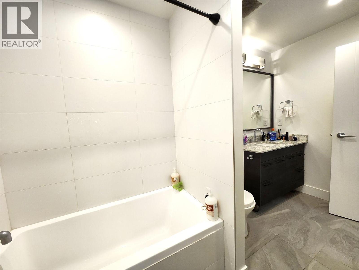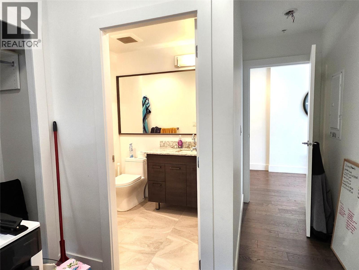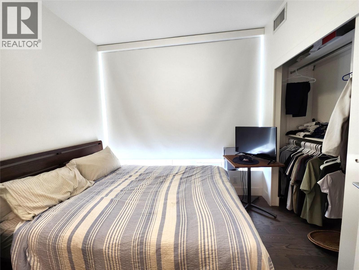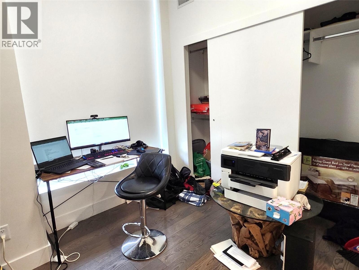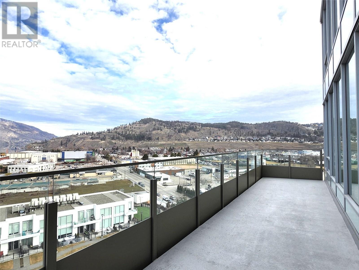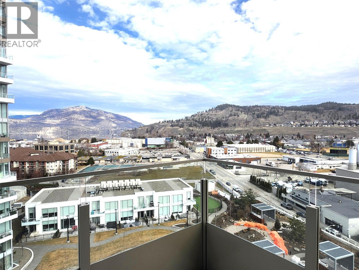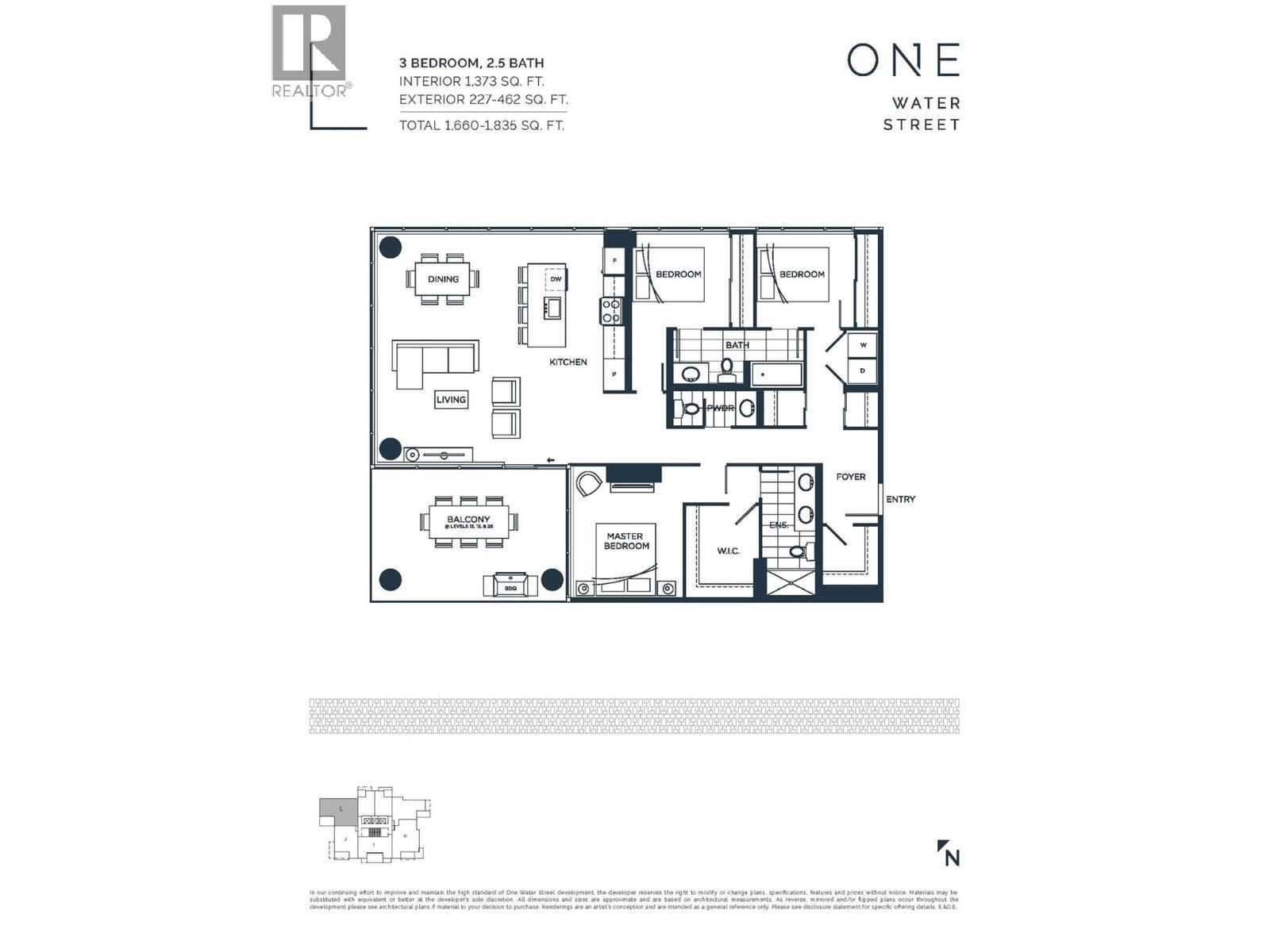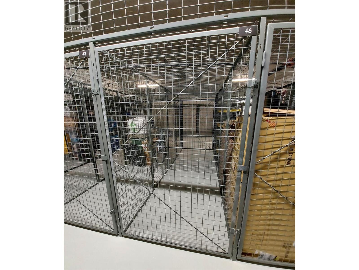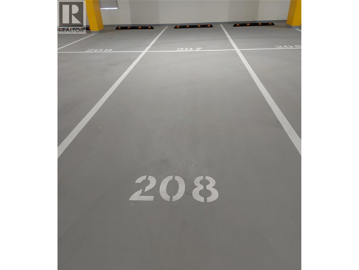Rarely Available 3 BEDROOM, Nearly 1,400SF, 3-sided Corner Unit. A Massive, 462SF, wrap around Balcony with Water and Mountain view! There is nothing like it. Absolutley gorgeous living area with perfect layout surounded by glasses on 3 sides. Panoramic views from anywhere in the living area with incredible amenities. This luxurious condo has an open plan with chef's gourmet kitchen, modern feel with stainless steel appliances, high ceilings and a massive (the largest) wrap around balcony for outdoor entertainment enjoying the fabulous views. Resort style Amenities are exceptional: a 1.3-acre oasis featuring 2 outdoor pools, outdoor lounging with fire pits, pickleball court, 2200 sq.ft. indoor health club with yoga studio, entertainment/kitchen area, business centre, & guest suites. Enjoy restaurants and coffee shops below, walk to the beach, lake, downtown or yacht club. Everything close by! Pets are ok, 2 dogs or 2 cats or one of each. Rentals allowed for 30 days minimum. 2 parking spots & 1 storage locker. Excellent Tenants! A complete package. (id:56537)
Contact Don Rae 250-864-7337 the experienced condo specialist that knows One Water. Outside the Okanagan? Call toll free 1-877-700-6688
Amenities Nearby : -
Access : -
Appliances Inc : Refrigerator, Dishwasher, Dryer, Range - Gas, Washer
Community Features : Rentals Allowed
Features : One Balcony
Structures : Clubhouse
Total Parking Spaces : 2
View : City view, Lake view, Mountain view, View (panoramic)
Waterfront : Other
Architecture Style : Contemporary
Bathrooms (Partial) : 1
Cooling : Central air conditioning, Heat Pump
Fire Protection : Sprinkler System-Fire
Fireplace Fuel : -
Fireplace Type : -
Floor Space : -
Flooring : Hardwood, Tile
Foundation Type : -
Heating Fuel : -
Heating Type : Heat Pump, See remarks
Roof Style : Unknown
Roofing Material : Tar & gravel
Sewer : Municipal sewage system
Utility Water : Municipal water
Kitchen
: 10'2'' x 20'10''
Living room
: 12'10'' x 14'2''
Dining room
: 12'10'' x 7'8''
Storage
: 4'4'' x 5'1''
Laundry room
: ' x '
Bedroom
: 10'6'' x 8'5''
Bedroom
: 9'5'' x 8'11''
3pc Ensuite bath
: Measurements not available
2pc Bathroom
: Measurements not available
4pc Ensuite bath
: Measurements not available
Primary Bedroom
: 11'1'' x 11'8''


