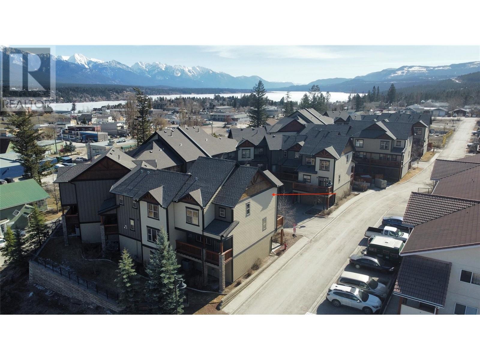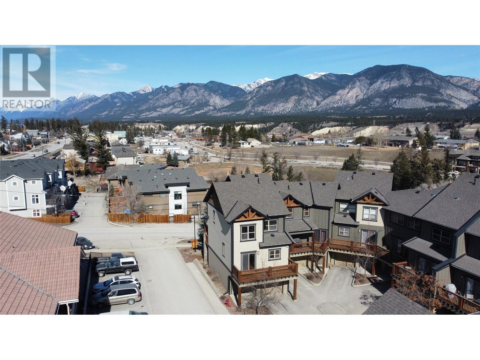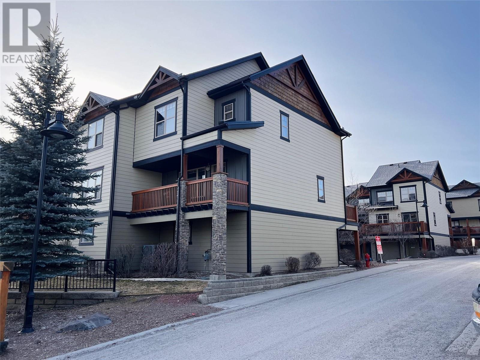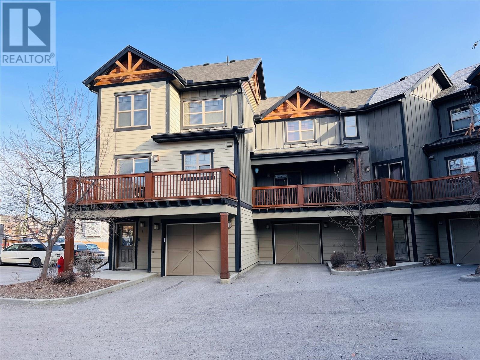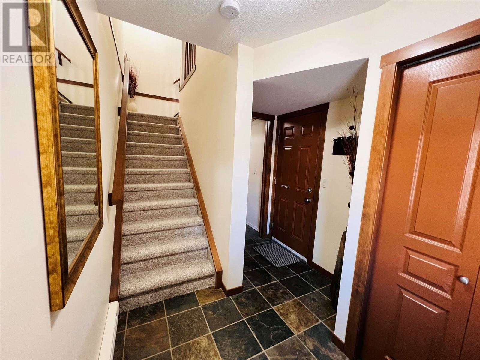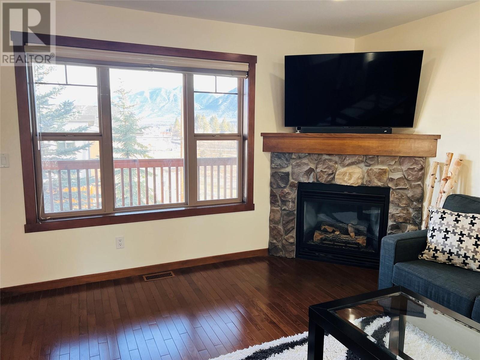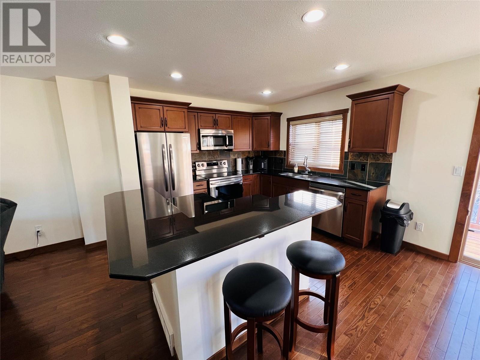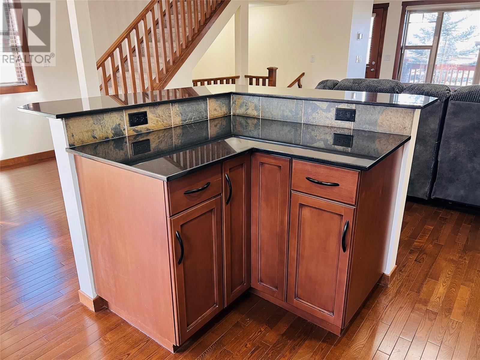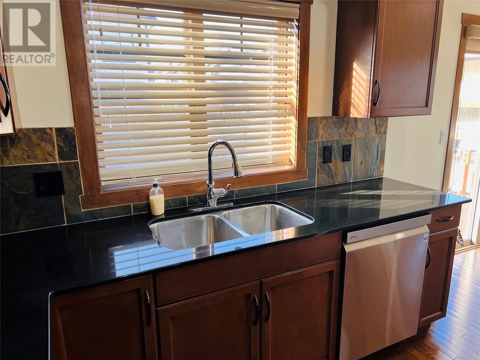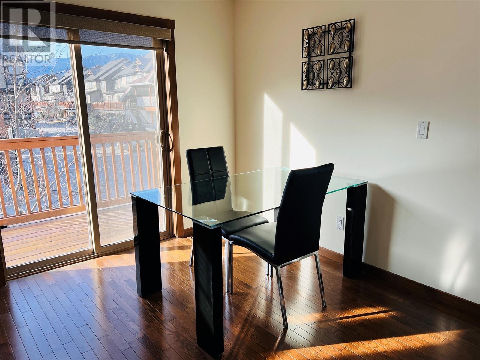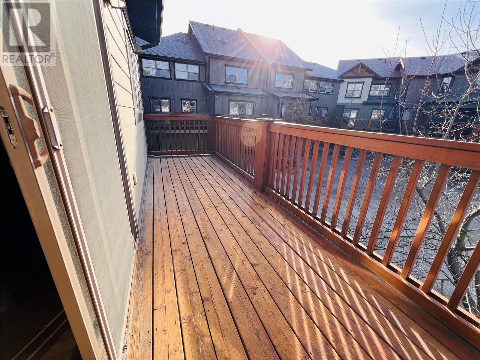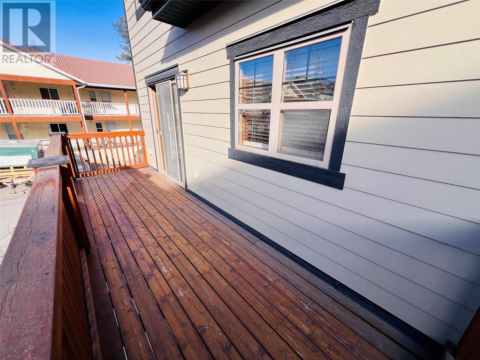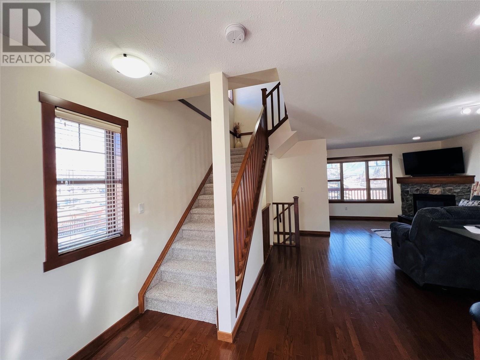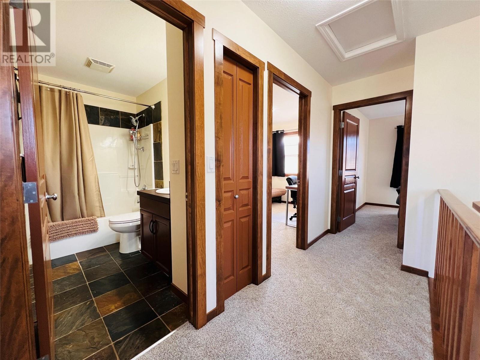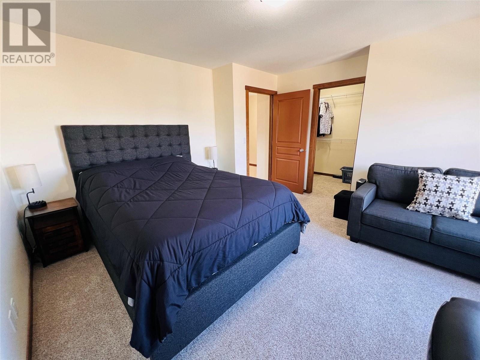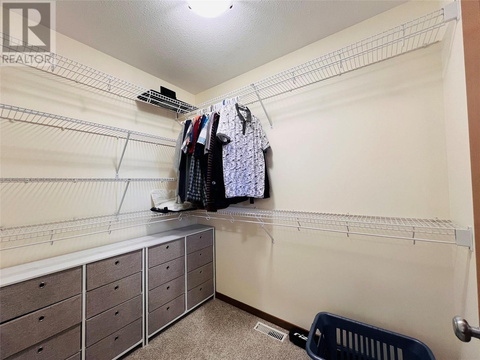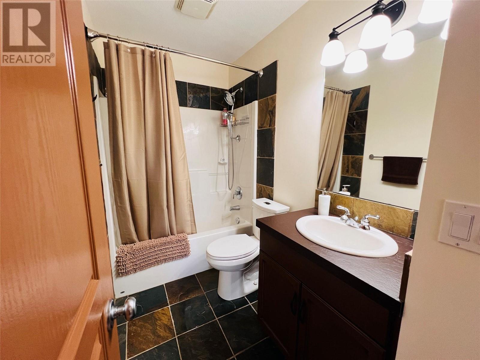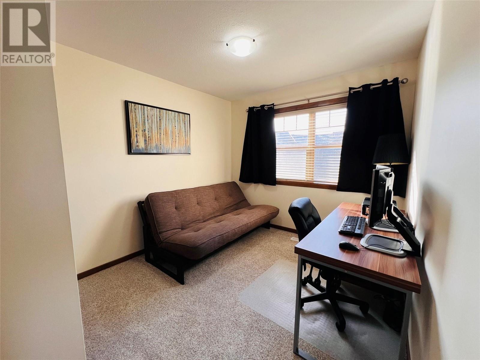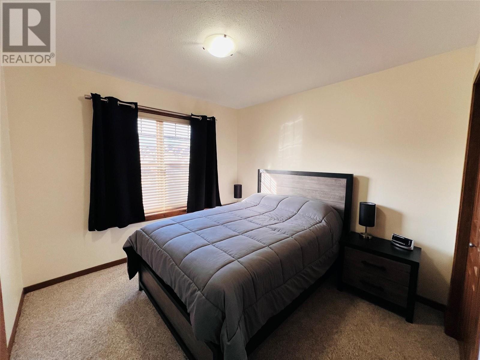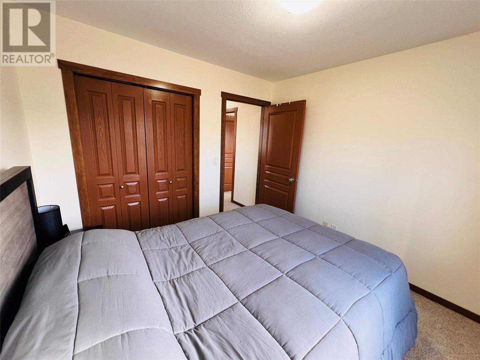Move in ready! It is an ideal location to walk to everything Invermere has to offer. This property has been completely redone and is like new. It is an end unit, one of very few with a private deck and mountain views. The entry level has a single garage (11.7 x 18.3) and utilities with plenty of storage space. Your main level has two decks, wood flooring, open living space, and new, freshly painted appliances—granite countertops in the kitchen, with plenty of natural sunlight. The living room is a nice size with a feature propane fireplace. The top floor has three bedrooms, one being an oversized primary room with a walk-in closet. Each window has a mountain view. If you are looking for a property that feels new and in a super convenient location, this would be it. (id:56537)
Contact Don Rae 250-864-7337 the experienced condo specialist that knows Purcell Point. Outside the Okanagan? Call toll free 1-877-700-6688
Amenities Nearby : -
Access : -
Appliances Inc : Range, Refrigerator, Dishwasher, Dryer, Microwave, Washer
Community Features : Rentals Allowed
Features : Two Balconies
Structures : -
Total Parking Spaces : 2
View : Mountain view
Waterfront : -
Architecture Style : Split level entry
Bathrooms (Partial) : 1
Cooling : -
Fire Protection : -
Fireplace Fuel : Gas
Fireplace Type : Unknown
Floor Space : -
Flooring : Carpeted, Wood, Tile
Foundation Type : -
Heating Fuel : -
Heating Type : Heat Pump
Roof Style : Unknown
Roofing Material : Asphalt shingle
Sewer : Municipal sewage system
Utility Water : Municipal water
Primary Bedroom
: 14'0'' x 13'2''
4pc Bathroom
: Measurements not available
Laundry room
: 15'0'' x 7'0''
Storage
: 12'0'' x 5'6''
Foyer
: 9'6'' x 7'2''
2pc Bathroom
: Measurements not available
Living room
: 15'3'' x 18'7''
Dining room
: 11'0'' x 13'0''
Kitchen
: 11'5'' x 10'4''
Bedroom
: 9'6'' x 7'6''
Bedroom
: 12'4'' x 9'0''


