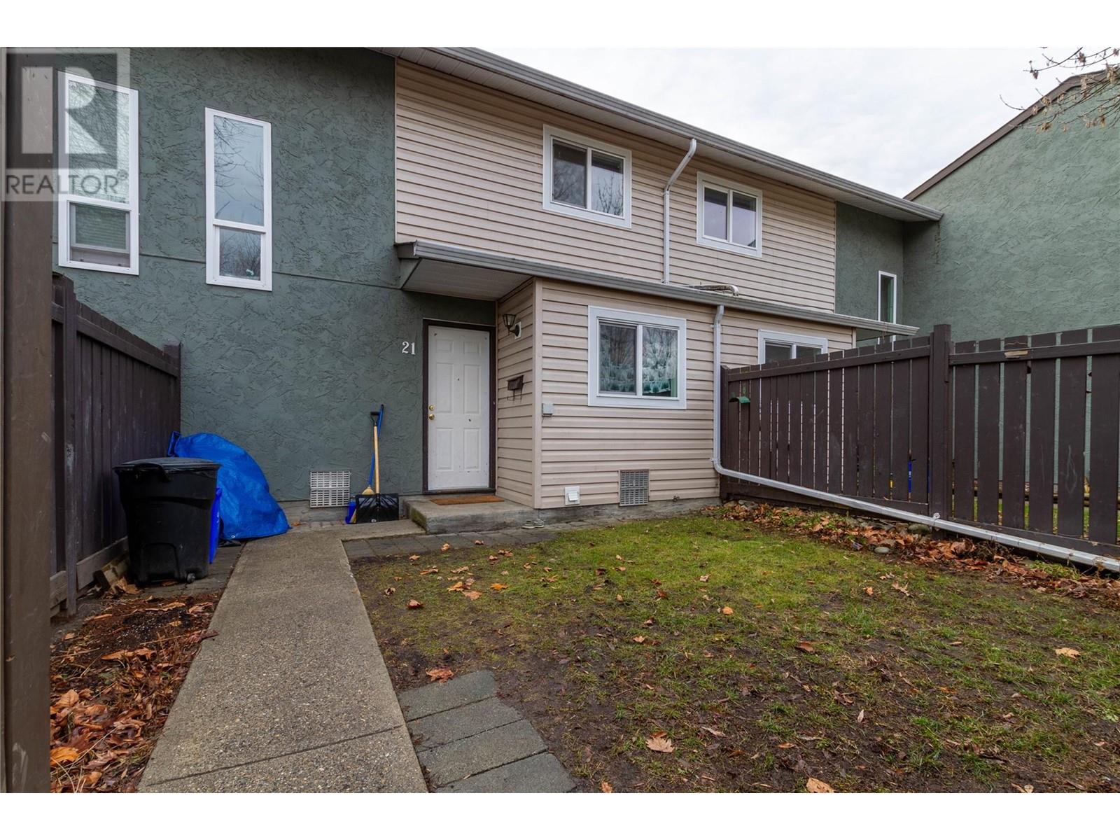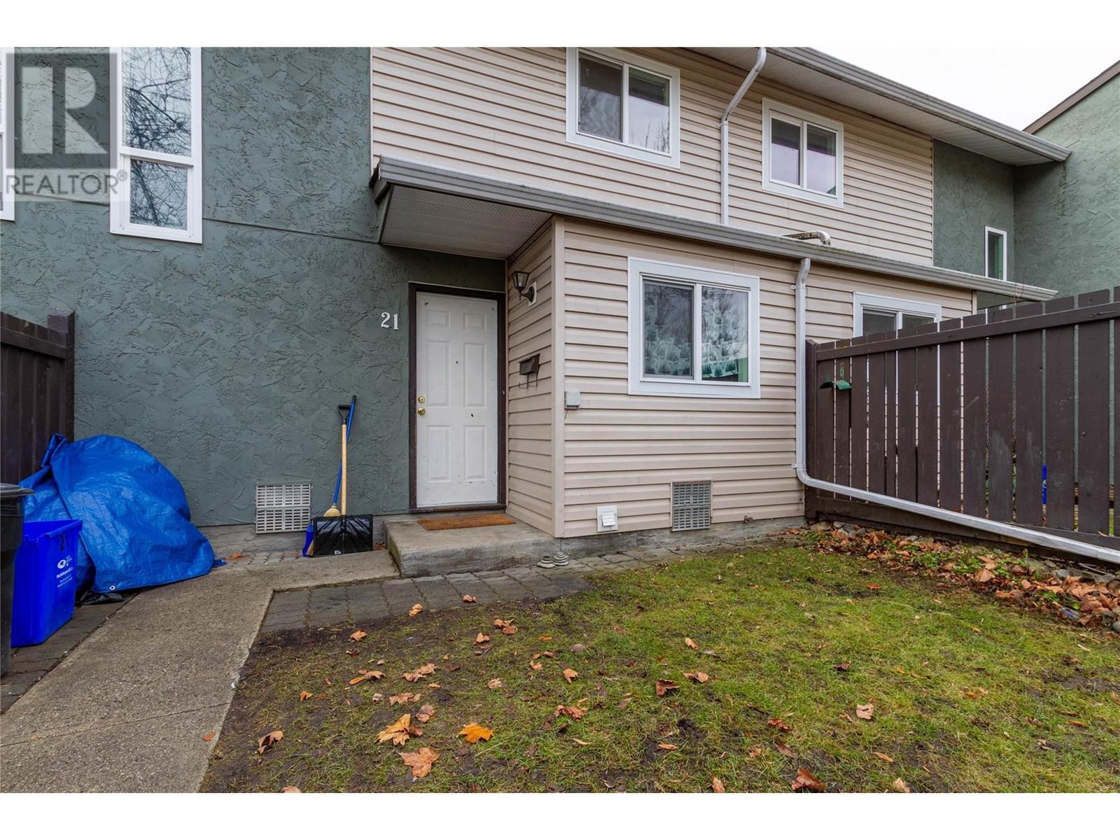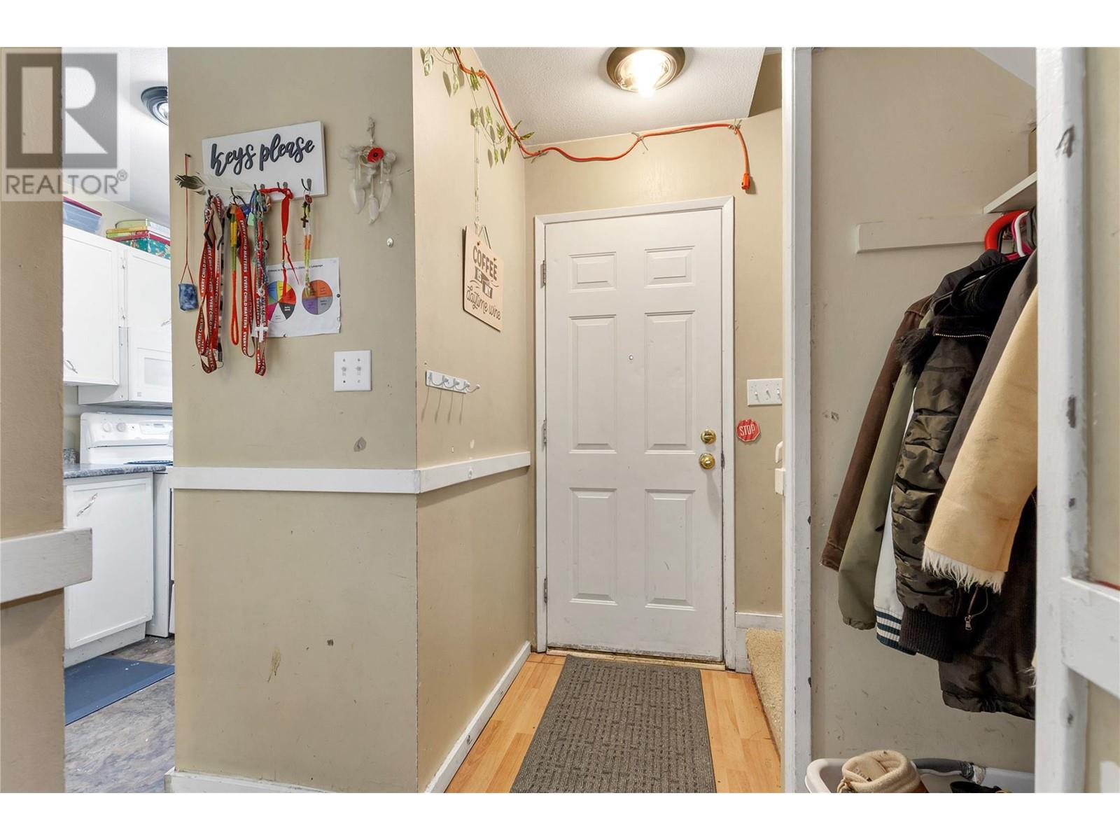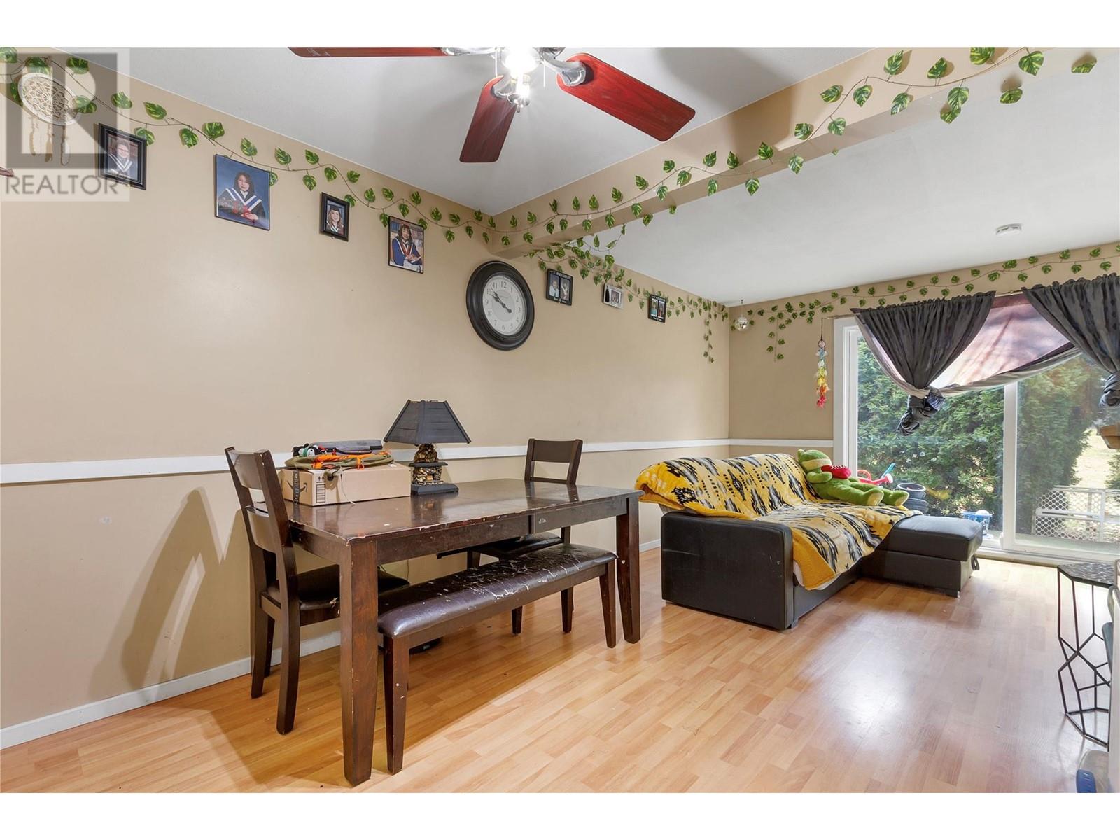Affordable 3-bedroom, 1.5-bathroom townhome with its own private yard, right across the street from a city park! This home has a great layout, with the kitchen, large dining room, spacious living room, private patio, laundry, and a half bathroom all on the main floor. Upstairs, there are 3 bedrooms, a full bathroom, and a large storage room as an extra bonus. Located in a quiet neighborhood just a few blocks from both W.L. Seaton Secondary School and Harwood Elementary School, this location is perfect for a first-time homebuyer, a family with young kids, or an investor. Come view this excellent Vernon property and make it your own! (id:56537)
Contact Don Rae 250-864-7337 the experienced condo specialist that knows Pleasant Valley Village. Outside the Okanagan? Call toll free 1-877-700-6688
Amenities Nearby : -
Access : -
Appliances Inc : Refrigerator, Dryer, Range - Electric, Washer
Community Features : Pet Restrictions, Pets Allowed With Restrictions
Features : -
Structures : -
Total Parking Spaces : 1
View : -
Waterfront : -
Architecture Style : -
Bathrooms (Partial) : 1
Cooling : -
Fire Protection : Smoke Detector Only
Fireplace Fuel : -
Fireplace Type : -
Floor Space : -
Flooring : Carpeted, Laminate, Vinyl
Foundation Type : -
Heating Fuel : Electric
Heating Type : Baseboard heaters
Roof Style : Unknown
Roofing Material : Asphalt shingle
Sewer : Municipal sewage system
Utility Water : Municipal water
4pc Bathroom
: 8' x 5'
Storage
: 7'6'' x 3'7''
Bedroom
: 11'2'' x 7'6''
Primary Bedroom
: 11'4'' x 11'
Bedroom
: 9' x 8'0''
Foyer
: 3'8'' x 3'3''
2pc Bathroom
: 8'1'' x 7'3''
Kitchen
: 10'6'' x 8'1''
Dining room
: 10'7'' x 7'5''
Living room
: 19'6'' x 10'9''









































