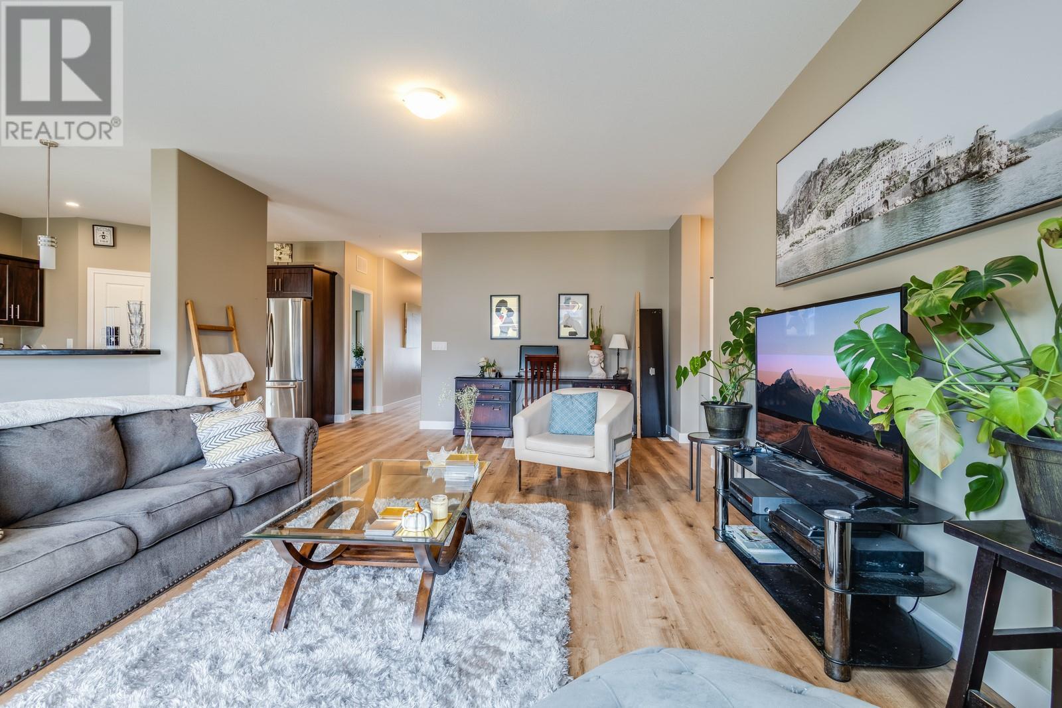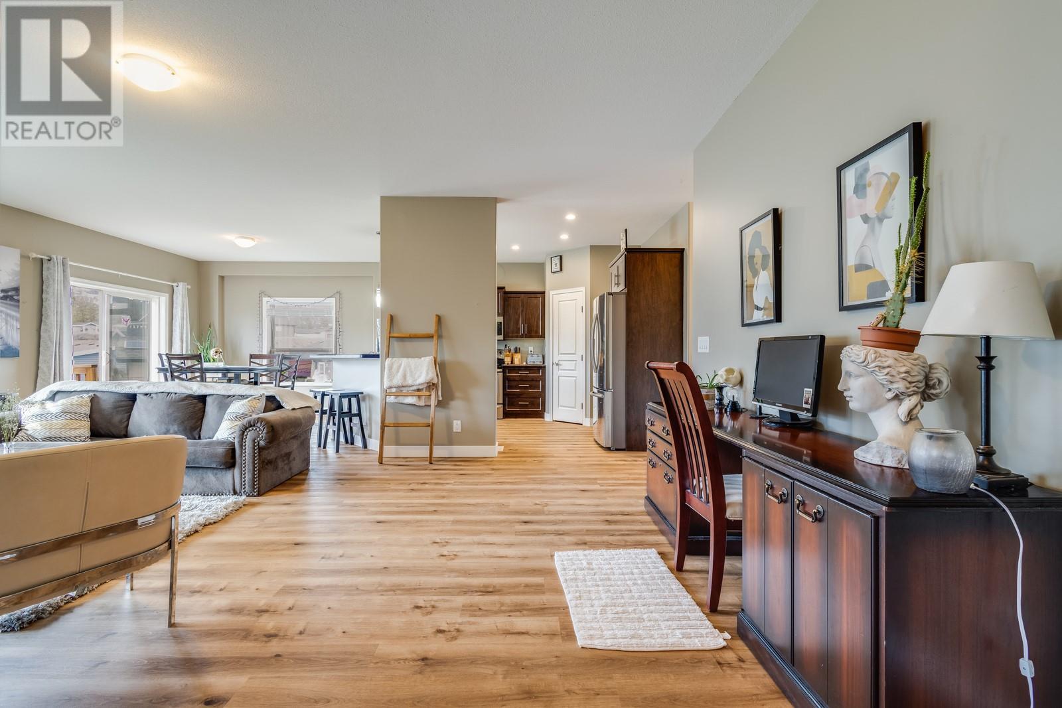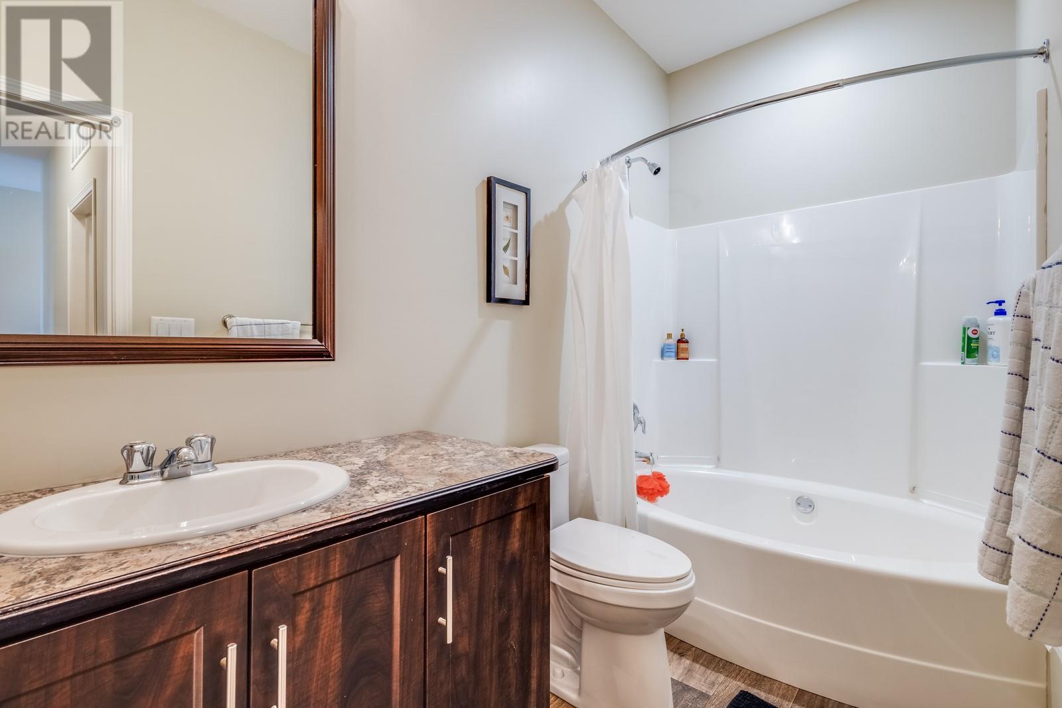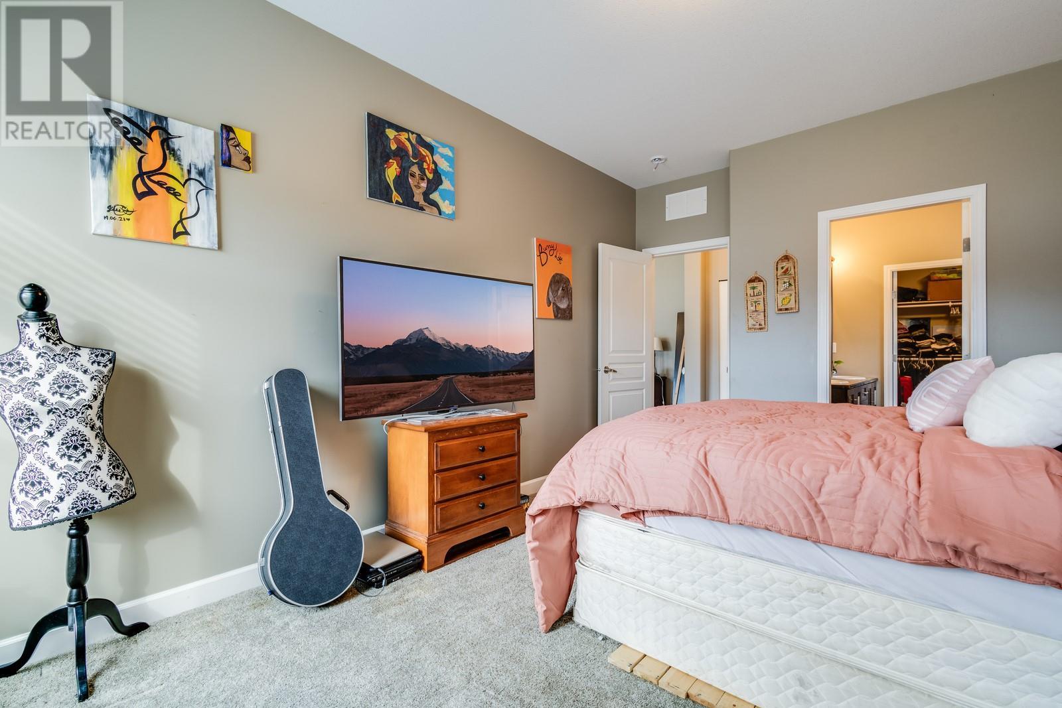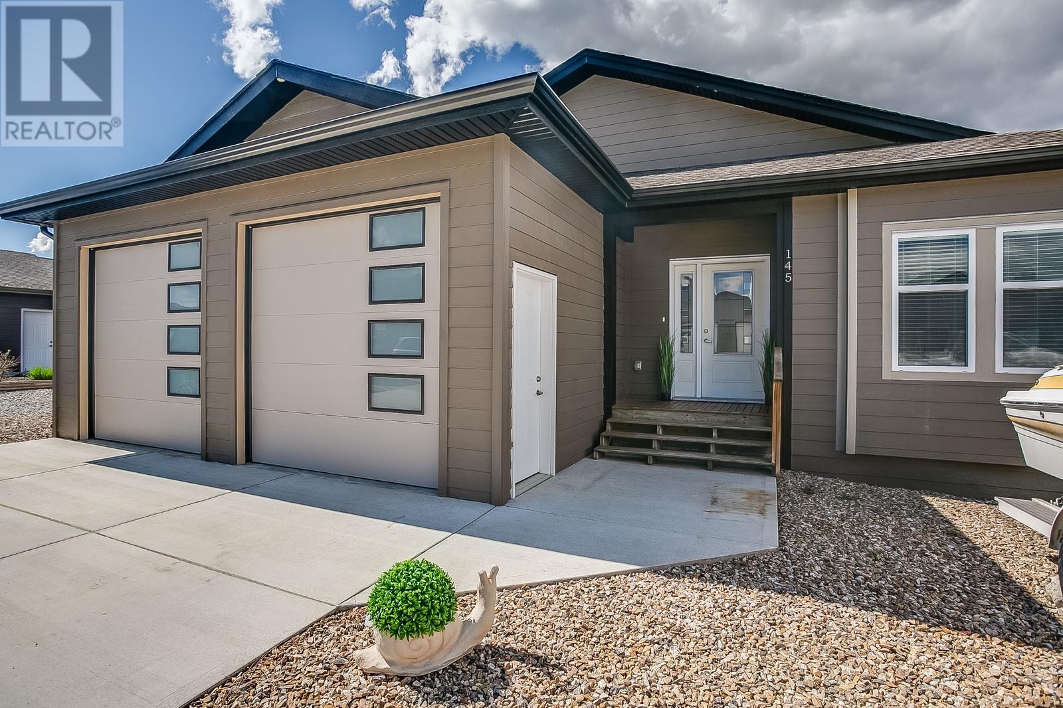Welcome to #145 9510 Highway 97 in the peaceful Lawrence Heights, a community crafted for mature living. This home offers 3 bedrooms, 2 bathrooms, with a spacious 1664 square feet floor plan, perfect for those seeking comfort without the confines of a condo. Highlights include BRAND NEW FLOORING just installed (2025), spacious primary with an ensuite and large walk-in closet, a double car garage, a large fenced yard, tons and tons of parking! And is set in a quiet, well-maintained neighbourhood. Situated near a serene golf course, leisure is just a short stroll away. Take a look outside at night, the stars are incredible as you have no city light diluting them. This is an exceptional opportunity in Lawrence Heights, where larger home amenities are available for the price of a smaller residence. LOW PAD FEES and WATER IS INCLUDED IN THE FEES. Act quickly—homes in this sought-after community are rare finds. Schedule your viewing today to experience the ideal blend of peaceful living and convenient location. (id:56537)
Contact Don Rae 250-864-7337 the experienced condo specialist that knows Single Family. Outside the Okanagan? Call toll free 1-877-700-6688
Amenities Nearby : Golf Nearby, Recreation
Access : -
Appliances Inc : Refrigerator, Dishwasher, Range - Electric, Microwave, Washer & Dryer
Community Features : Adult Oriented, Pets Allowed, Rentals Allowed, Seniors Oriented
Features : -
Structures : -
Total Parking Spaces : 7
View : -
Waterfront : -
Architecture Style : -
Bathrooms (Partial) : 0
Cooling : Central air conditioning
Fire Protection : Controlled entry, Smoke Detector Only
Fireplace Fuel : -
Fireplace Type : -
Floor Space : -
Flooring : -
Foundation Type : -
Heating Fuel : -
Heating Type : Forced air
Roof Style : Unknown
Roofing Material : Asphalt shingle
Sewer : Septic tank
Utility Water : Shared Well
Laundry room
: 7'10'' x 7'5''
3pc Bathroom
: 5'2'' x 10'8''
Other
: 3'10'' x 5'8''
Other
: 6'6'' x 10'8''
4pc Ensuite bath
: 7'10'' x 9'2''
Primary Bedroom
: 11'6'' x 15'9''
Living room
: 15'4'' x 23'7''
Kitchen
: 11'10'' x 19'10''
Bedroom
: 11'5'' x 12'3''
Bedroom
: 11'3'' x 11'4''
Other
: 10'11'' x 3'7''










