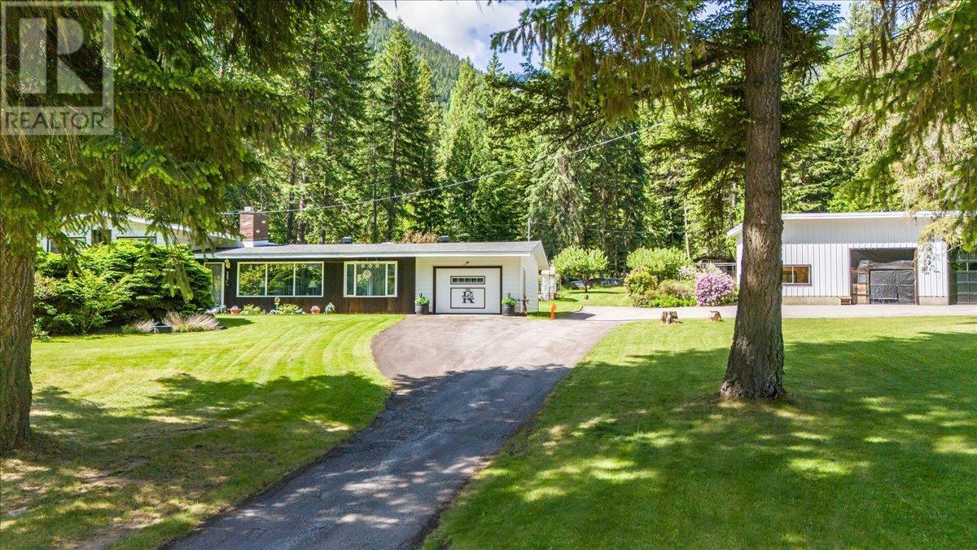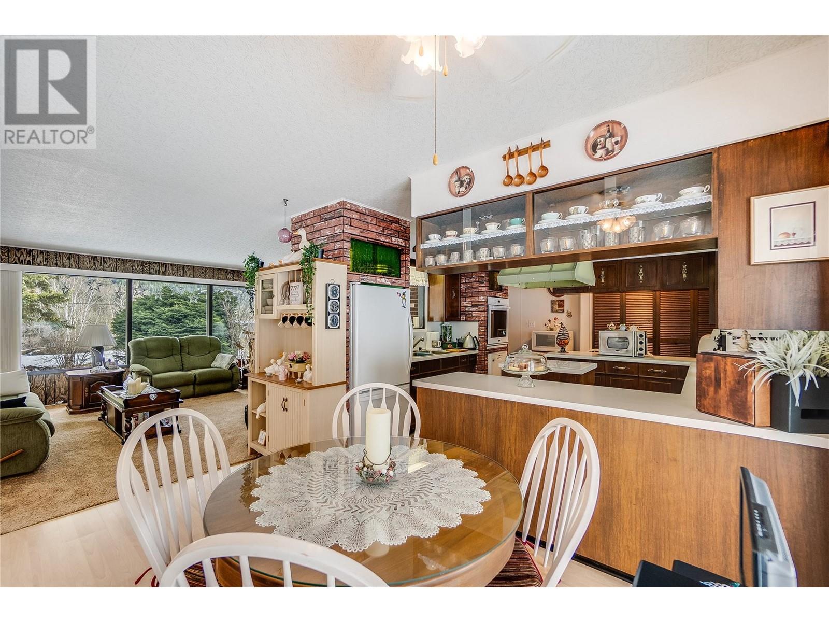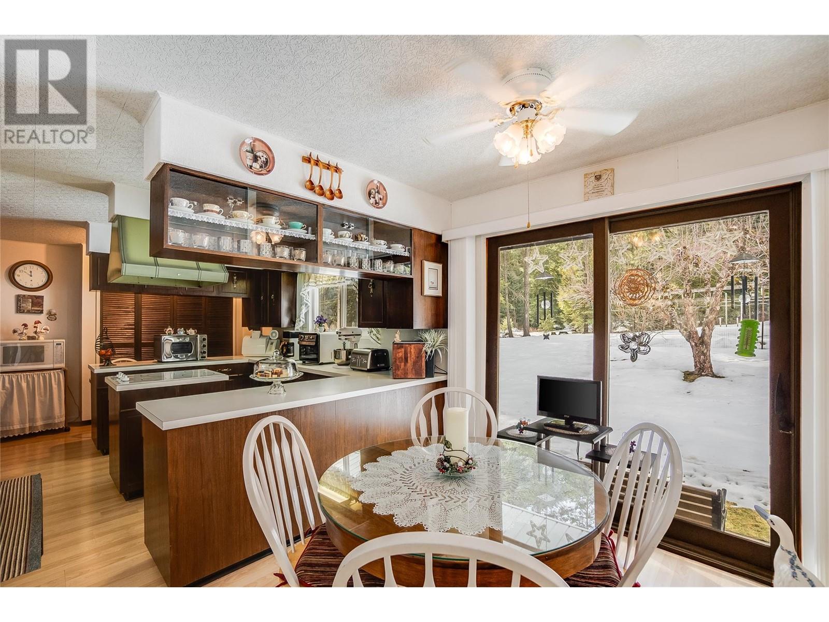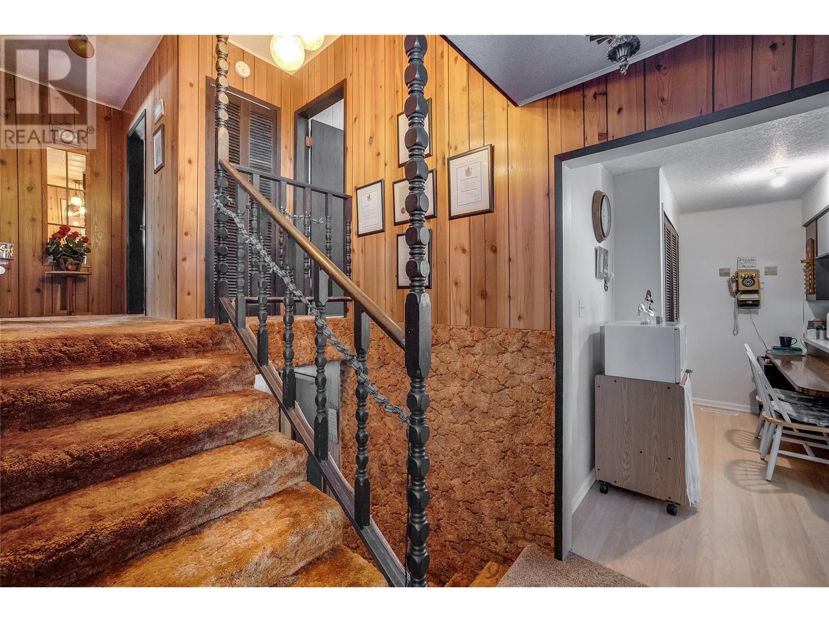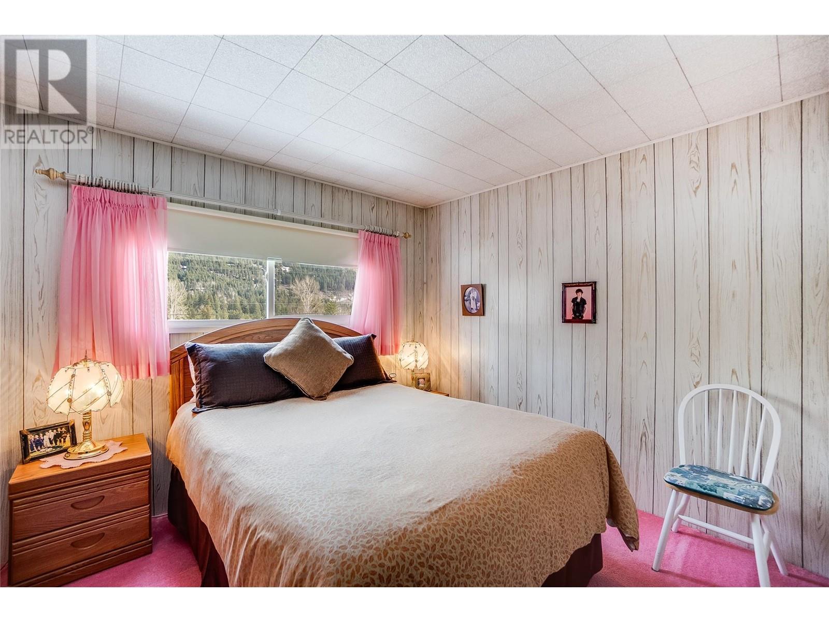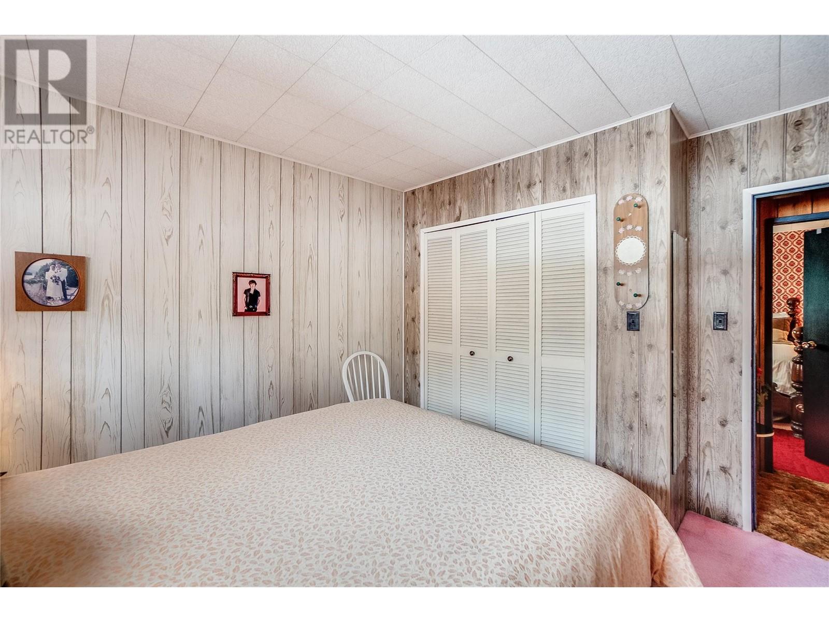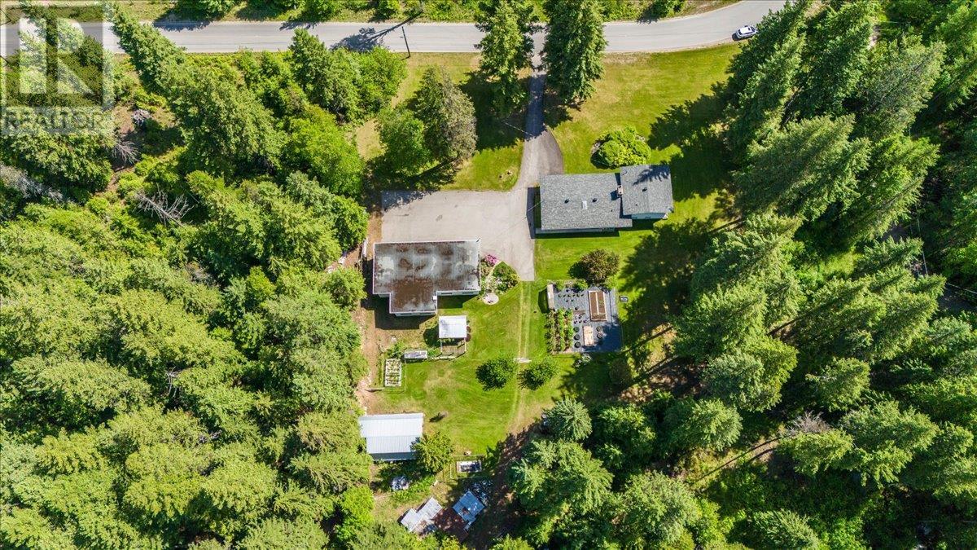This meticulously maintained, single-owner 4 story, split-level home sits on 6.28 acres, just feet from the Little Slocan River. The home has 3 bedrooms, 2 bathrooms, and exterior entrances on three levels, it offers suite potential as well as plenty of living space on the upper floors. Recent updates include a new 40-year roof (May last year), numerous new windows, and efficient heating/cooling with an electric forced-air furnace and heat pump. The property includes a 2,000 sqft garage with three bays, a separate workshop/home business space, plus a barn, chicken coop, and large fenced garden area. Water sources include a private well and seasonal Cowie Creek with water rights. With 3.9 acres of unzoned land and possible subdivision potential, this is a rare opportunity. (id:56537)
Contact Don Rae 250-864-7337 the experienced condo specialist that knows Single Family. Outside the Okanagan? Call toll free 1-877-700-6688
Amenities Nearby : -
Access : -
Appliances Inc : -
Community Features : -
Features : -
Structures : -
Total Parking Spaces : 10
View : River view, Mountain view, View (panoramic)
Waterfront : -
Architecture Style : Split level entry
Bathrooms (Partial) : 0
Cooling : Heat Pump
Fire Protection : -
Fireplace Fuel : -
Fireplace Type : -
Floor Space : -
Flooring : Mixed Flooring
Foundation Type : -
Heating Fuel : Electric
Heating Type : Baseboard heaters, Forced air, Heat Pump
Roof Style : Unknown
Roofing Material : Asphalt shingle
Sewer : Septic tank
Utility Water : Creek/Stream, Well
Full bathroom
: Measurements not available
Bedroom
: 10'3'' x 9'4''
Bedroom
: 11'5'' x 10'1''
Primary Bedroom
: 13'9'' x 11'6''
Living room
: 21'3'' x 14'3''
Full bathroom
: Measurements not available
Office
: 7'6'' x 6'6''
Laundry room
: 9'0'' x 7'2''
Other
: 15'0'' x 28'0''
Kitchen
: 15'8'' x 12'0''
Living room
: 18'0'' x 14'6''
Dining room
: 9'6'' x 8'0''
Dining room
: 14'5'' x 12'3''


